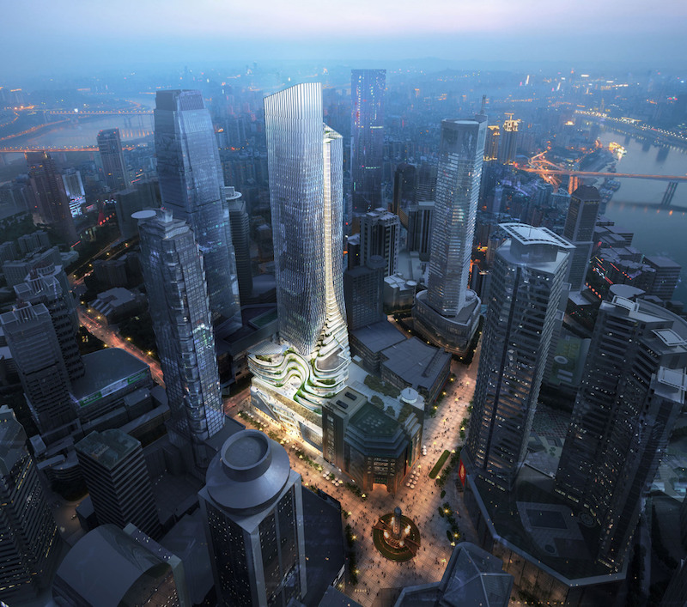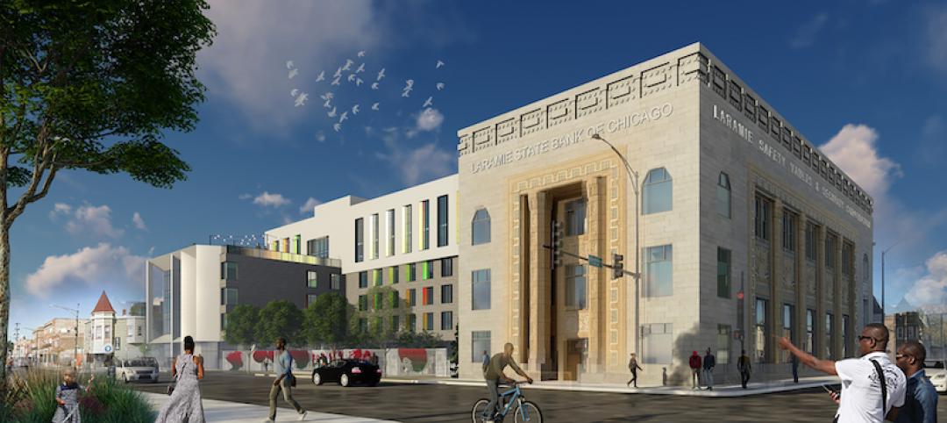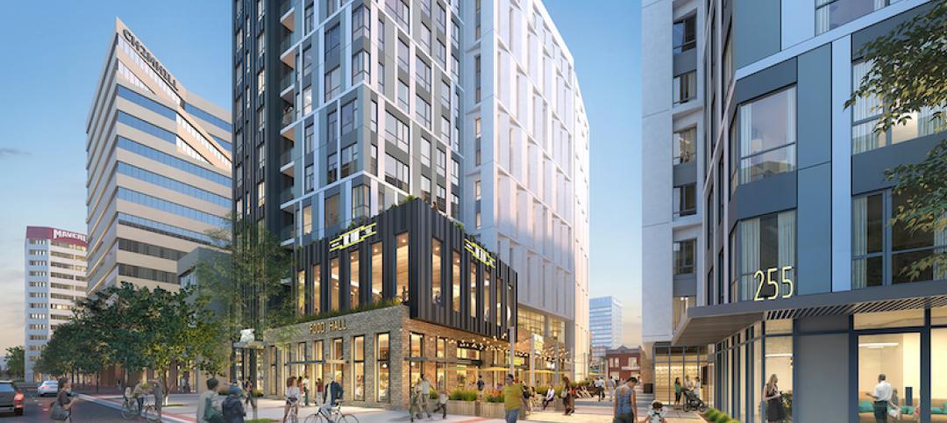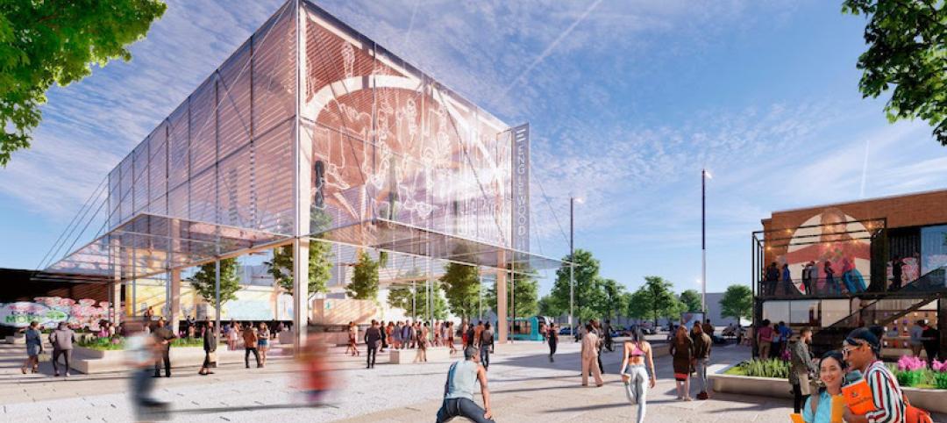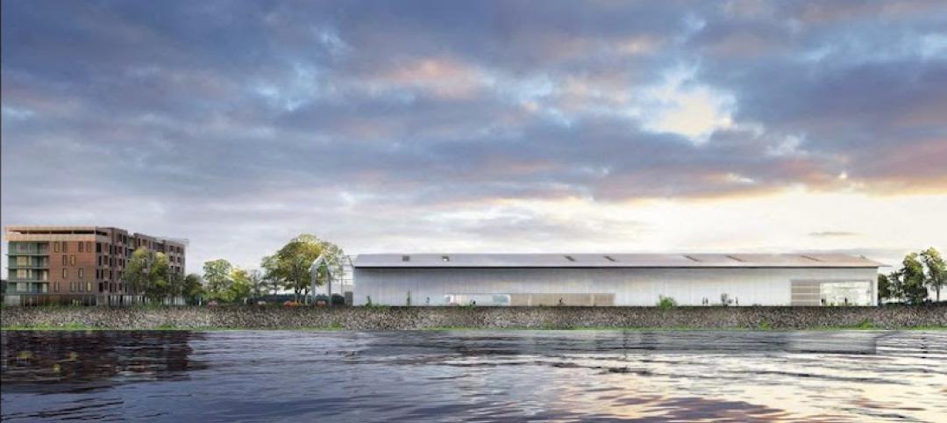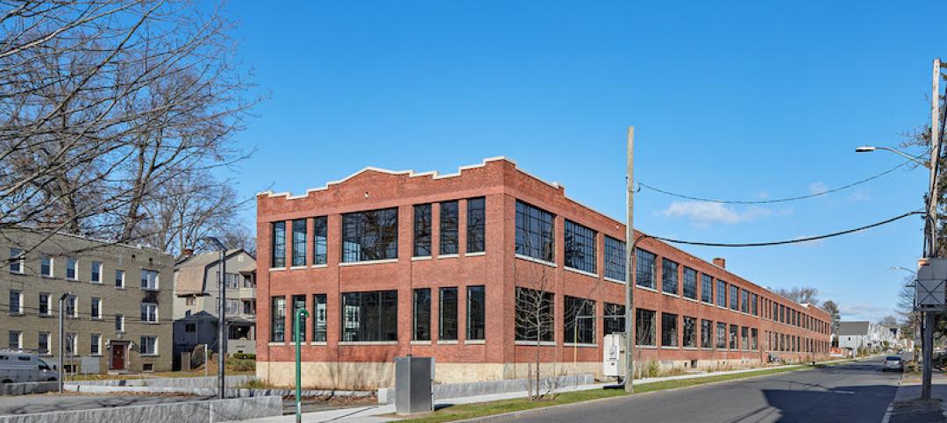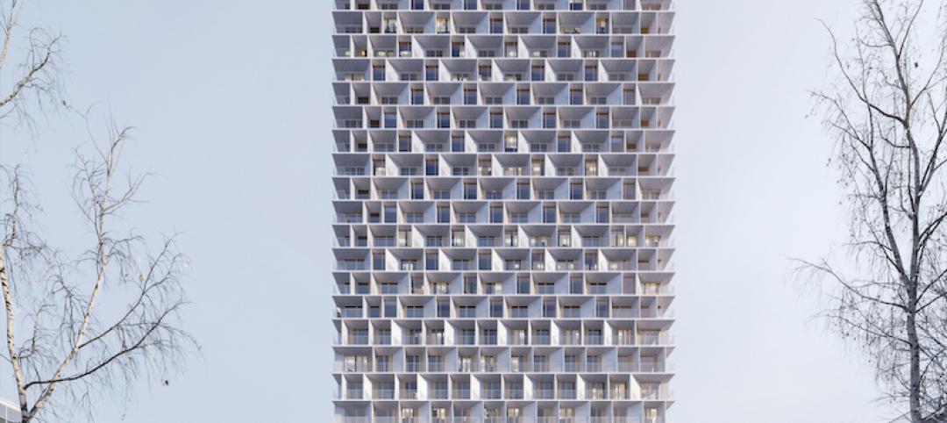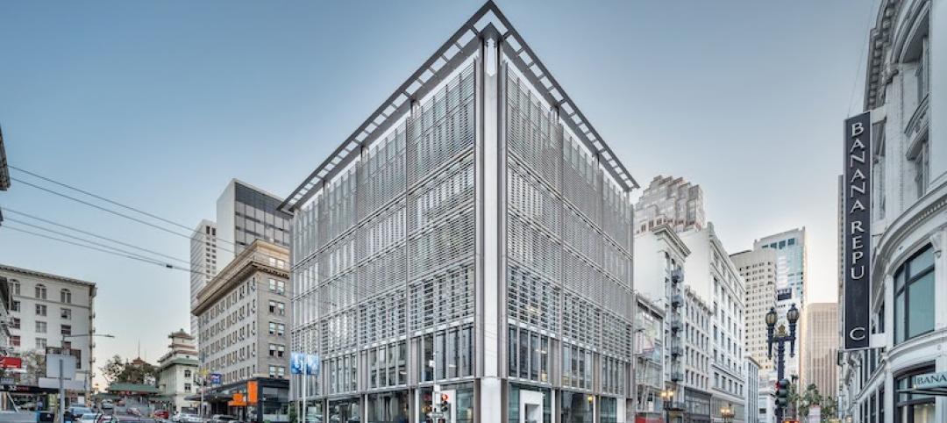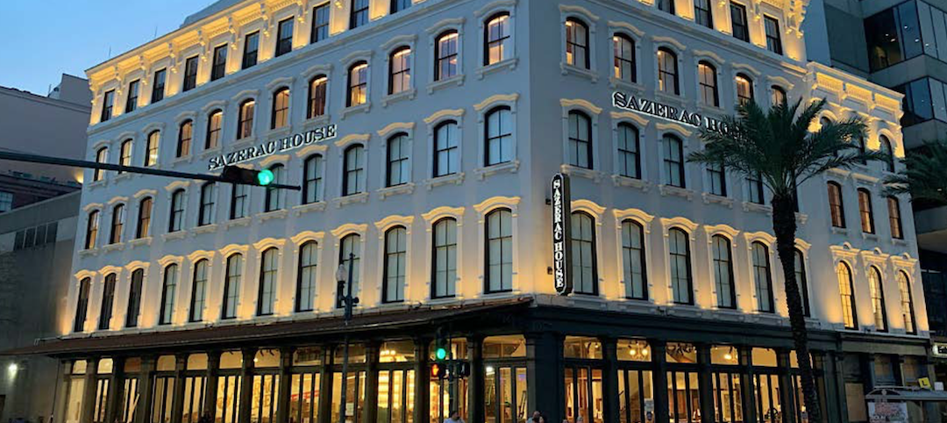A new mixed use development from Aedas in Chongqing, China will offer retail, residential, office, and hotel space with a central building inspired by the form of a rolled book scroll. The building seems to unfold through stepped terraces to not only continue the rolled book scroll theme, but also to reflect the topography of the Chongqing, which is referred to as the “Mountain City,” ArchDaily reports.
The development, which has the rather lengthy title of Chongqing Xinhua Bookstore Group Jiefangbei Book City mixed-use project, has a Xinhua Bookstore at its center and is based on the idea expressed in an ancient Chinese proverb that knowledge brings wealth.
The mixed-use complex will feature three differently themed plazas. An inclined rooftop and cultural plaza at the podium will be home to lifestyle and entertainment activities. Meanwhile, the sky cultural plaza will extend the civic space of Jiefangbei Plaza and provide a calm and peaceful environment for relaxation.
An underground parking garage will be provided, connecting directly to the retail stores above.
The project has a completion date of 2020.
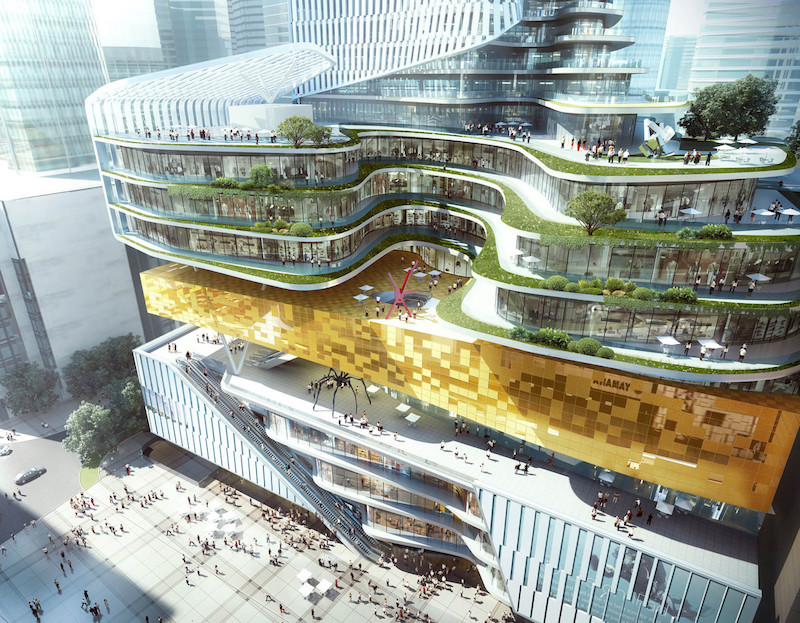 Image courtesy of Aedas
Image courtesy of Aedas
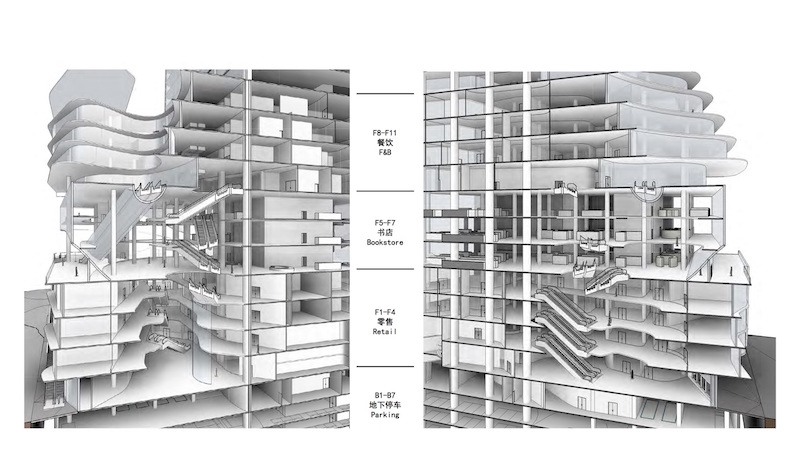 Image courtesy of Aedas
Image courtesy of Aedas
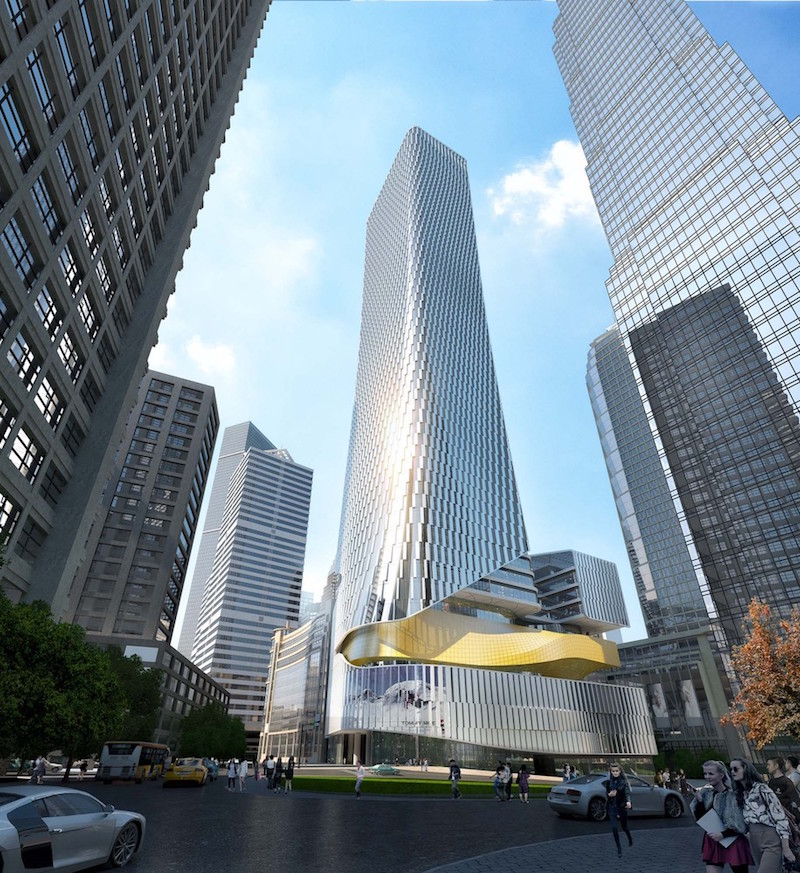 Image courtesy of Aedas
Image courtesy of Aedas
Related Stories
Mixed-Use | Mar 24, 2021
Austin United Alliance’s proposal selected for redevelopment of Chicago’s Austin-Laramie State Bank site
The winning scheme was chosen from among six others.
Mixed-Use | Mar 22, 2021
Mixed-use, mixed-income development under construction in Salt Lake City
KTGY Architecture + Planning is designing the project.
Mixed-Use | Mar 9, 2021
47-story residential and office building set for San Francisco’s new ‘Hub’
Solomon Cordwell Buenz designed the project.
Mixed-Use | Mar 8, 2021
Chicago’s South Side to receive new Entrepreneurial and Community Hub
SOM and TnS Studio will lead the design.
Mixed-Use | Feb 24, 2021
Skanska completes primary construction work on Nashville’s largest ever mixed-use project
Gresham Smith is serving as architect-of-record for the entire project and is part of the design team with Pappageorge Haymes and Gensler.
Mixed-Use | Feb 22, 2021
Mixed-use development will occupy former manufacturing industrial site near the Chicopee River
Paul A. Castrucci Architects is designing the project.
Reconstruction & Renovation | Feb 18, 2021
Connecticut’s Swift Gold Leaf Factory becomes a community job incubator
Bruner/Cott Architects designed the project.
Mixed-Use | Jan 21, 2021
3XN and IttenBrechbühl to design a wooden tower in Switzerland
The project will be located in Lausanne, Switzerland.
Mixed-Use | Jan 20, 2021
Union Square’s first ground-up development in two decades completes
MBH Architects, in collaboration with Page & Turnbull, designed the project.
Reconstruction Awards | Dec 29, 2020
The reenvisioned Sazerac House: A delectable cocktail that's just perfect for the Big Easy
The 51,987-sf Sazerac House is an interactive cocktail museum, active distillery, corporate headquarters, and event venue, all under one roof, next to the historic French Quarter of New Orleans.


