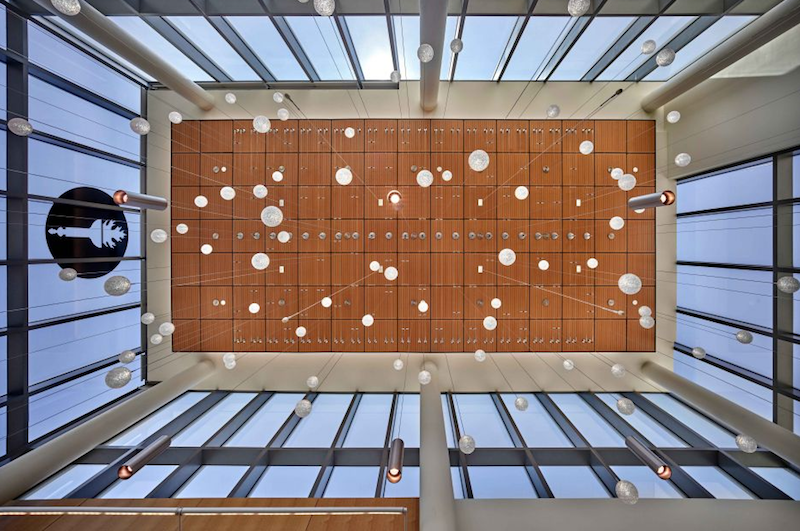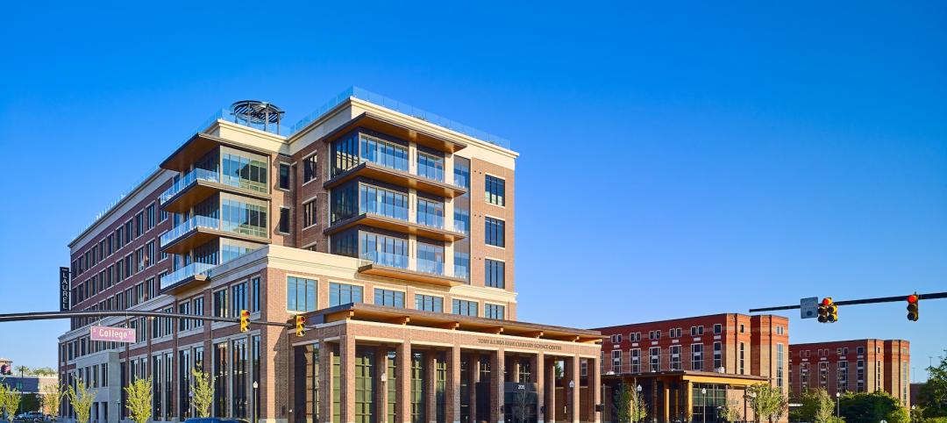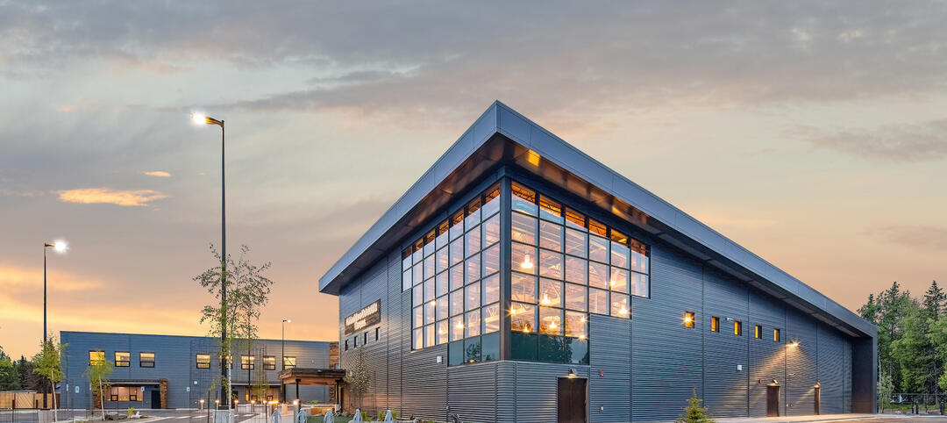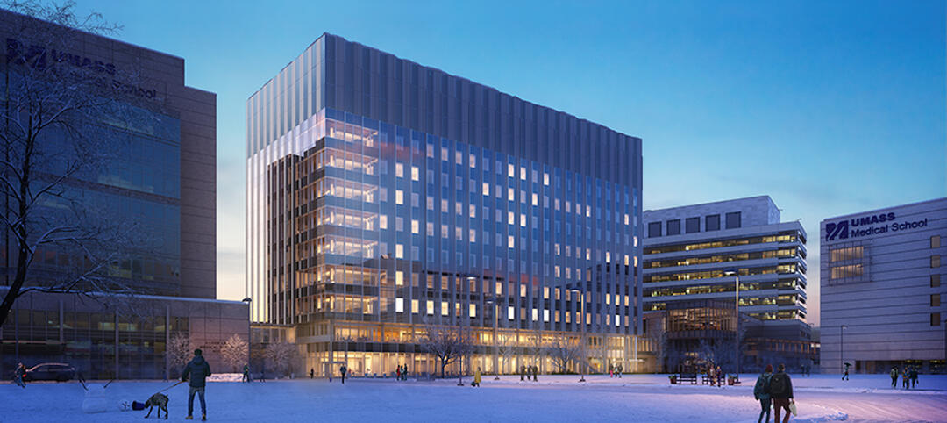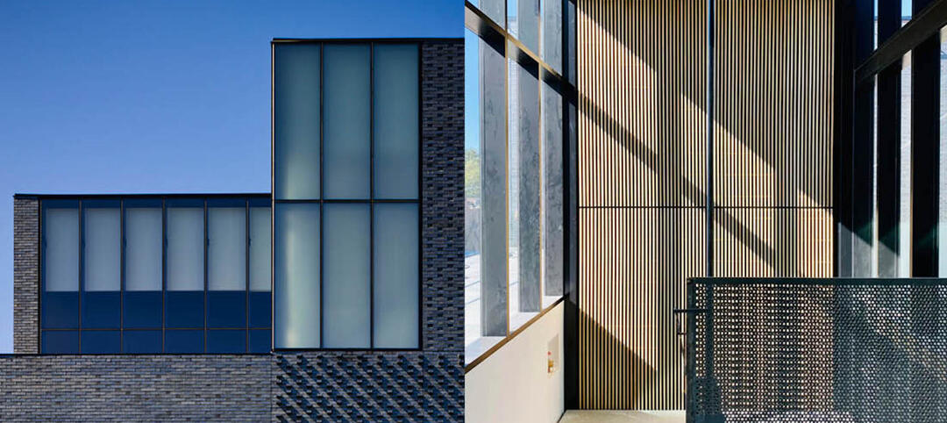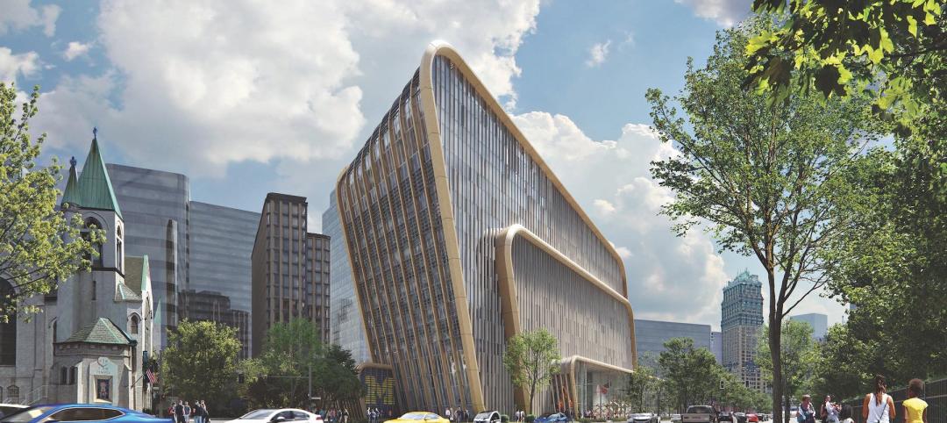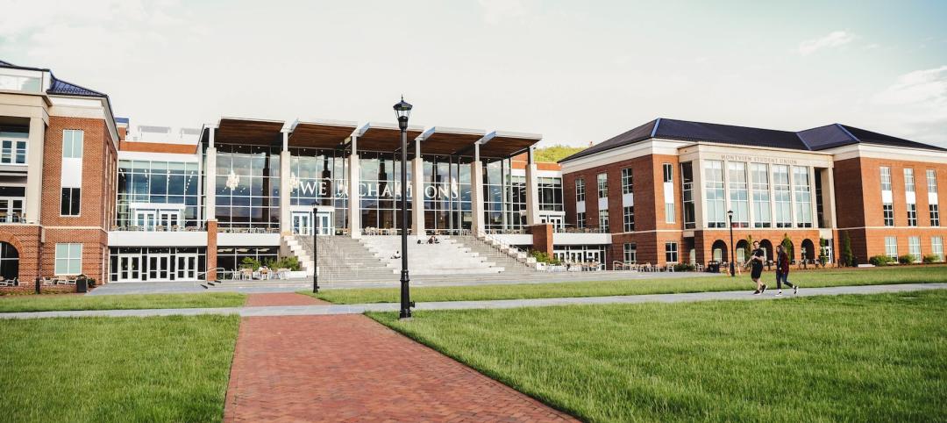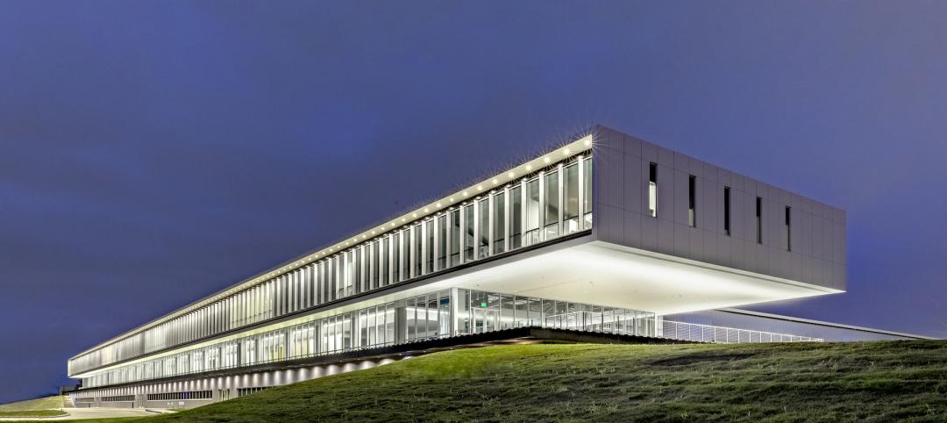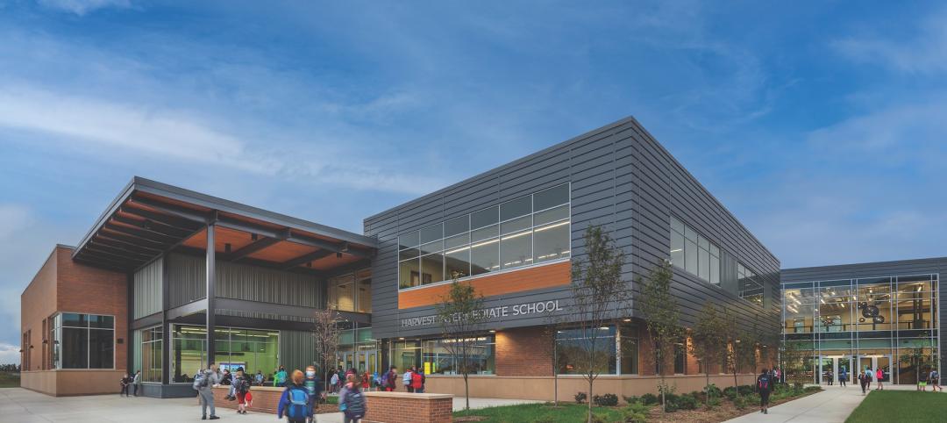A new facility dedicated to the Rohrer College of Business at Rowan University in New Jersey comprises a business center, café, lounge, and makerspace across its 99,000 sf.
The building’s design, targeted to achieve LEED Silver, focuses on energy conservation, uses locally sourced materials, and takes hydrology and ecology measures in relation to the campus’s wetland assets. An elliptical glass tower was added to the formal masonry building to showcase the manufacturing history of the region as depicted by Ed Carpenter.
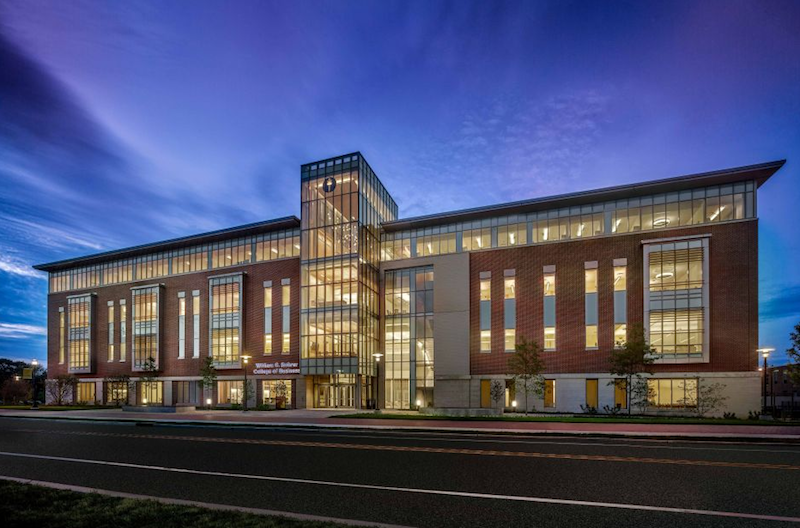 Photo: Halkin Mason, Courtesy KSS Architects.
Photo: Halkin Mason, Courtesy KSS Architects.
The Rowan Business Center, The Hub, The Hatchery, and the Center for Business Professionalism support the students’ academic programs and business development.
The Rowan Business Center is a venue for business innovation and joins the opportunities of the region with the expertise and resources of the College of Business. The Hub is a public café and lounge that facilitates interaction among students, faculty, and business leaders. The Hatchery is an entrepreneurial makerspace designed to transition student business initiative to market. The Center for Business Professionalism is a space that prepares students for the world of business presentations, interviews, and the interpersonal relationships of the work place.
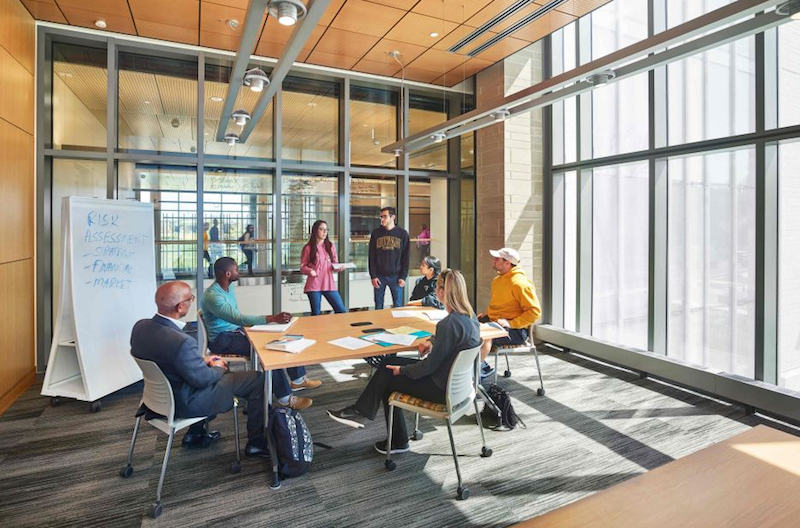 Photo: Halkin Mason, Courtesy KSS Architects.
Photo: Halkin Mason, Courtesy KSS Architects.
The new Rohrer College of Business facility was designed by KSS Architects and Goody Clancy and opened prior to fall 2017 classes.
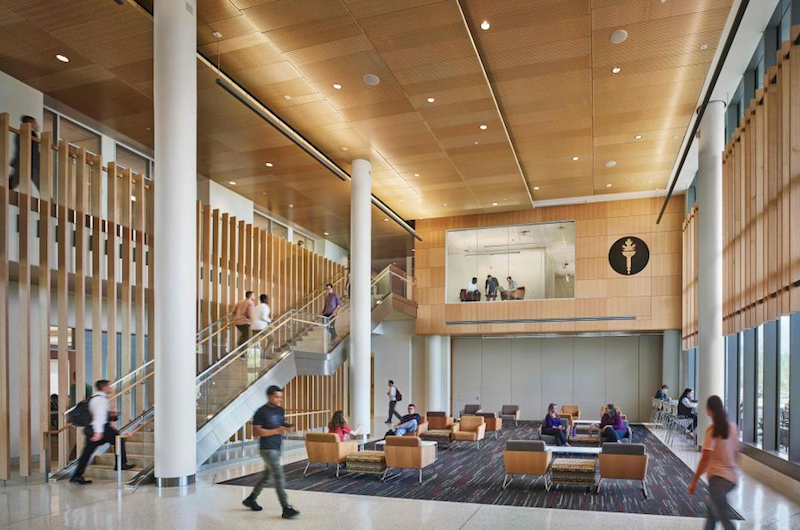 Photo: Halkin Mason, Courtesy KSS Architects.
Photo: Halkin Mason, Courtesy KSS Architects.
Related Stories
University Buildings | Oct 7, 2022
Auburn’s new culinary center provides real-world education
The six-story building integrates academic and revenue-generating elements.
| Sep 14, 2022
Indian tribe’s new educational campus supports culturally appropriate education
The Kenaitze Indian Tribe recently opened the Kahtnuht’ana Duhdeldiht Campus (Kenai River People’s Learning Place), a new education center in Kenai, Alaska.
University Buildings | Sep 9, 2022
Alan Schlossberg, AIA, LEED AP, joins DesignGroup’s Pittsburgh studio as Regional Practice Leader
Alan Schlossberg, AIA, LEED AP, has joined DesignGroup as a principal of the firm and regional practice leader.
| Sep 2, 2022
New UMass Medical School building enables expanded medical class sizes, research labs
A new nine-story, 350,000 sf biomedical research and education facility under construction at the University of Massachusetts Chan Medical School in Worcester, Mass., will accommodate larger class sizes and extensive lab space.
| Sep 1, 2022
The University of Iowa opens the new Stanley Museum of Art, a public museum for both discovering and teaching art
The University of Iowa recently completed its new Stanley Museum of Art, a public teaching museum designed by BNIM.
University Buildings | Aug 25, 2022
Higher education, striving for ‘normal’ again, puts student needs at the center of project planning
Sustainability and design flexibility are what higher education clients are seeking consistently, according to the dozen AEC Giants contacted for this article. “University campuses across North America are commissioning new construction projects designed to make existing buildings and energy systems more sustainable, and are building new flexible learning space that bridge the gap between remote and in-person learning,” say Patrick McCafferty, Arup’s Education Business Leader–Americas East region, and Matt Humphries, Education Business Leader in Canada region.
Giants 400 | Aug 22, 2022
Top 90 University Contractors and Construction Management Firms for 2022
Turner Construction, Whiting-Turner Contracting, PCL Construction Enterprises, and DPR Construction lead the ranking of the nation's largest university sector contractors and construction management (CM) firms, as reported in Building Design+Construction's 2022 Giants 400 Report.
Giants 400 | Aug 22, 2022
Top 85 University Engineering + EA Firms for 2022
AECOM, Jacobs, Salas O'Brien, and IMEG head the ranking of the nation's largest university sector engineering and engineering/architecture (EA) firms, as reported in Building Design+Construction's 2022 Giants 400 Report.
Giants 400 | Aug 22, 2022
Top 150 University Architecture + AE Firms for 2022
Gensler, CannonDesign, SmithGroup, and Perkins and Will top the ranking of the nation's largest university sector architecture and architecture/engineering (AE) firms, as reported in Building Design+Construction's 2022 Giants 400 Report.
Giants 400 | Aug 22, 2022
Top 90 Construction Management Firms for 2022
CBRE, Alfa Tech, Jacobs, and Hill International head the rankings of the nation's largest construction management (as agent) and program/project management firms for nonresidential and multifamily buildings work, as reported in Building Design+Construction's 2022 Giants 400 Report.


