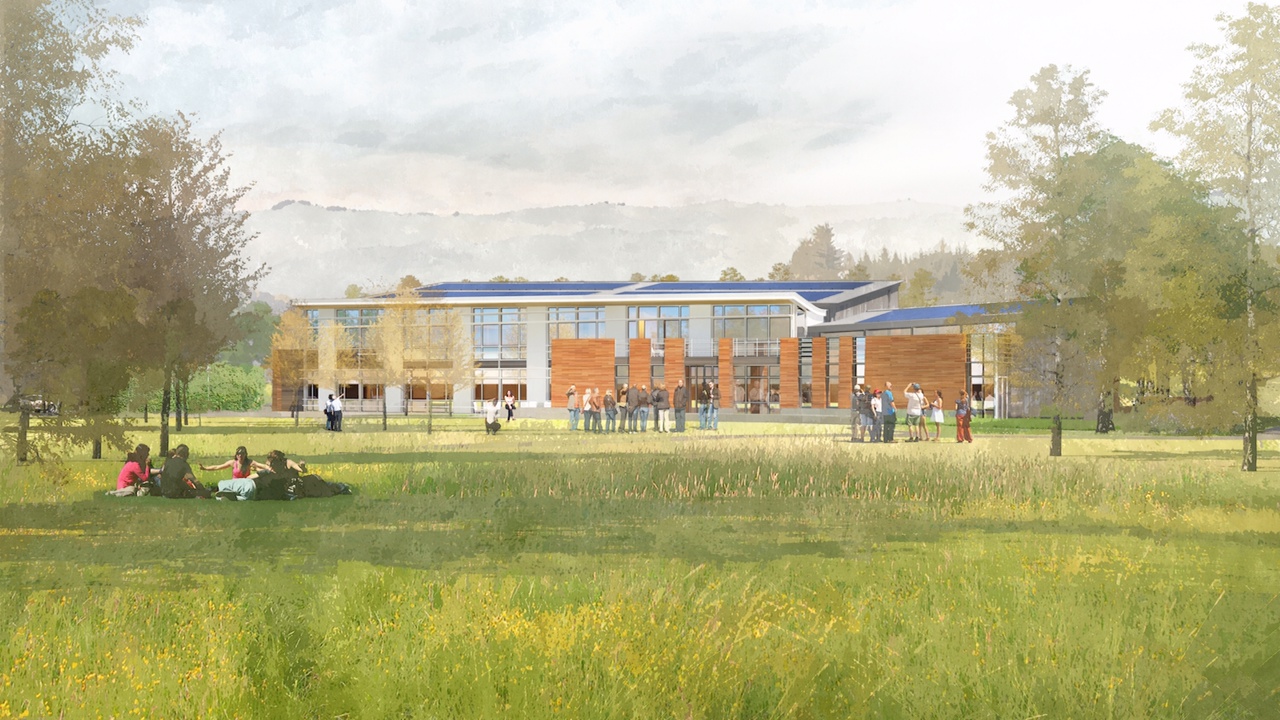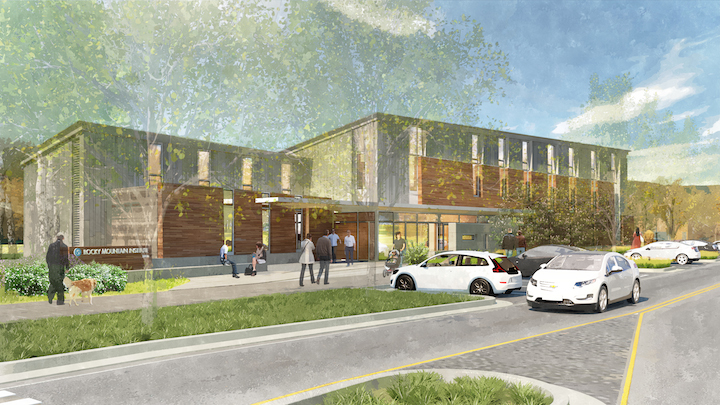Rocky Mountain Institute (RMI), with its architects, ZGF Architects LLP, and its general contractor, JE Dunn Construction, has broken ground for RMI’s new flagship building – its Innovation Center – in the Roaring Fork Valley. Encompassing RMI’s 32 years of innovation, the new 15,610 square-foot facility will exhibit the principles of integrative design and energy and resource efficiency as the organization seeks to continue its outstanding strategic collaboration in global energy.
"RMI has huge ambitions—nothing short of changing the way the world produces and consumes energy," said RMI Managing Director and General Counsel Marty Pickett. "RMI's Innovation Center in Basalt, Colorado, not far from where RMI was founded 32 years ago, will provide offices for 50 staff and offer a convening venue for collaboration with the community, industry stakeholders and global leaders."
RMI’s Innovation Center will embrace the following unique features:
-
Energy efficiency and renewable energy: With a predicted energy-use intensity of only 16 kBTU per square foot, the center will be the most efficient building in the coldest climate zone in the U.S. Including an approximately 80 kW roof-mounted solar photovoltaic system, the building will be net zero energy, producing equal-to or more energy than it uses on an annual basis.
-
Redefining Thermal comfort: The building will completely redefine how occupants experience and control their individual comfort in buildings; accomplished through passive design measures and a variety of technologies that eliminated mechanical cooling and reduced heating to a limited, distributed system.
-
Integrated Project Delivery: RMI and its building partners used an integrated project delivery (IPD) process - an emerging method of design and construction that aligns financial incentives around a truly integrative design process. As part of their multi-party agreement, a risk and reward pool ensures both cost and performance goals are met.
-
Graywater reuse system: Once Colorado legislation is finalized to allow it, RMI will have one of the first graywater reuse systems in the state. It will ensure that the building does not use any potable water for toilet flushing or landscape irrigation.
As part of RMI’s ongoing commitment to increase impact and share best practices for energy efficiency, RMI will publish updates about the successes and challenges of the project for others to learn from throughout the project’s design and completion. Approximately 90 percent of buildings in this country are similar in size to RMI’s new building (under 25,000 SF) and commercial is the largest use type. The results of RMI’s design, contracting, construction and operations process and the building’s aggressive performance are applicable to owners, occupants and investors across the U.S.
“From reinventing the design process to creating a new definition of occupant comfort, the building team has continually explored the edge of what is possible. If every commercial building in the U.S. increased its energy efficiency to this level, enough energy could be saved in one month to power New York City for an entire year,” said Kathy Berg, partner at ZGF Architects LLP.
“The partnership among JE Dunn, RMI, and ZGF Architects is a perfect blend of expertise in energy, construction, technology and design," said Mike Tilbury, project executive for JE Dunn Construction. "JE Dunn has built numerous projects throughout the U.S. that have the highest energy efficient standards. This project takes that excellence to the next level and will showcase JE Dunn's use of the latest technologies in energy efficient construction.”
Construction of RMI’s Innovation Center is estimated to take between 12-14 months and will cost $7.5 million for the building’s core and shell plus tenant finishes. This is comparable to other recently built, small, class A office spaces in the Colorado mountain region. Having raised significant funds for the building in a quiet phase, RMI will launch a public capital campaign to complete funding.
“RMI has a rich history of collaboration and innovation in the Roaring Fork Valley,” said Basalt Mayor Jacque Whitsitt. “The Town of Basalt has been an enthusiastic partner in this development project since day one. RMI’s innovation center will anchor the long-term plan to enhance the town economically and culturally.”
Related Stories
| Aug 11, 2010
Gold Award: Eisenhower Theater, Washington, D.C.
The Eisenhower Theater in the John F. Kennedy Center for the Performing Arts in Washington, D.C., opened in 1971. By the turn of the century, after three-plus decades of heavy use, the 1,142-seat box-within-a-box playhouse on the Potomac was starting to show its age. Poor lighting and tired, worn finishes created a gloomy atmosphere.
| Aug 11, 2010
Giants 300 University Report
University construction spending is 13% higher than a year ago—mostly for residence halls and infrastructure on public campuses—and is expected to slip less than 5% over the next two years. However, the value of starts dropped about 10% in recent months and will not return to the 2007–08 peak for about two years.
| Aug 11, 2010
Reaching For the Stars
The famed Griffith Observatory, located in the heart of the Hollywood hills, receives close to two million visitors every year and has appeared in such films as the classic “Rebel Without a Cause” and the not-so-classic “Charlie's Angels: Full Throttle.” Complete with a solar telescope and a 12-inch refracting telescope, multiple scientific exhibits, and one of the world...
| Aug 11, 2010
The Art of Reconstruction
The Old Patent Office Building in Washington, D.C., completed in 1867, houses two Smithsonian Institution museums—the National Portrait Gallery and the American Art Museum. Collections include portraits of all U.S. presidents, along with paintings, sculptures, prints, and drawings of numerous historic figures from American history, and the works of more than 7,000 American artists.
| Aug 11, 2010
Silver Award: Pere Marquette Depot Bay City, Mich.
For 38 years, the Pere Marquette Depot sat boarded up, broken down, and fire damaged. The Prairie-style building, with its distinctive orange iron-brick walls, was once the elegant Bay City, Mich., train station. The facility, which opened in 1904, served the Flint and Pere Marquette Railroad Company when the area was the epicenter of lumber processing for the shipbuilding and kit homebuilding ...
| Aug 11, 2010
Bowing to Tradition
As the home to Harvard's Hasty Pudding Theatricals—the oldest theatrical company in the nation—12 Holyoke Street had its share of opening nights. In April 2002, however, the Faculty of Arts and Sciences decided the 1888 Georgian Revival building no longer met the needs of the company and hired Boston-based architect Leers Weinzapfel Associates to design a more contemporary facility.
| Aug 11, 2010
Silver Award: Please Touch Museum at Memorial Hall Philadelphia, Pa.
Built in 1875 to serve as the art gallery for the Centennial International Exhibition in Fairmount Park, Memorial Hall stands as one of the great civic structures in Philadelphia. The neoclassical building, designed by Fairmount Park Commission engineer Hermann J. Schwarzmann, was one of the first buildings in America to be designed according to the principles of the Beaux Arts movement.
| Aug 11, 2010
Financial Wizardry Builds a Community
At 69 square miles, Vineland is New Jersey's largest city, at least in geographic area, and it has a rich history. It was established in 1861 as a planned community (well before there were such things) by the utopian Charles Landis. It was in Vineland that Dr. Thomas Welch found a way to preserve grape juice without fermenting it, creating a wine substitute for church use (the town was dry).
| Aug 11, 2010
Team Tames Impossible Site
Rensselaer Polytechnic Institute, the nation's oldest technology university, has long prided itself on its state-of-the-art design and engineering curriculum. Several years ago, to call attention to its equally estimable media and performing arts programs, RPI commissioned British architect Sir Nicholas Grimshaw to design the Curtis R.
| Aug 11, 2010
Silver Award: Hanna Theatre, Cleveland, Ohio
Between February 1921 and November 1922 five theaters opened along a short stretch of Euclid Avenue in downtown Cleveland, all of them presenting silent movies, legitimate theater, and vaudeville. During the Great Depression, several of the theaters in the unofficial “Playhouse Square” converted to movie theaters, but they all fell into a death spiral after World War II.










