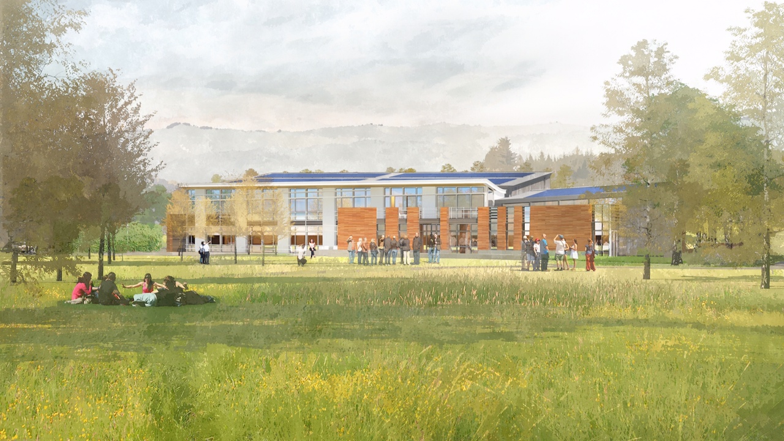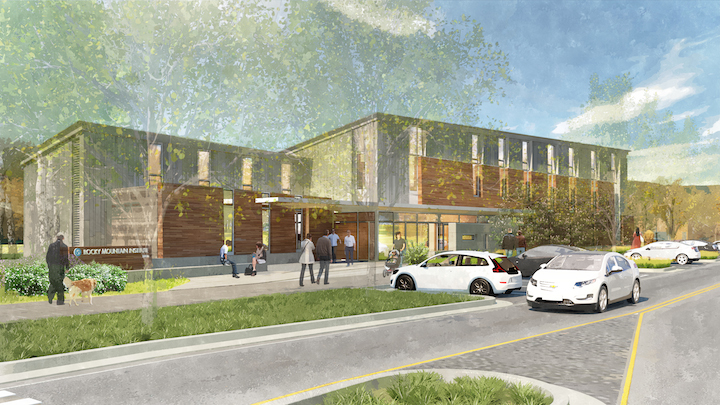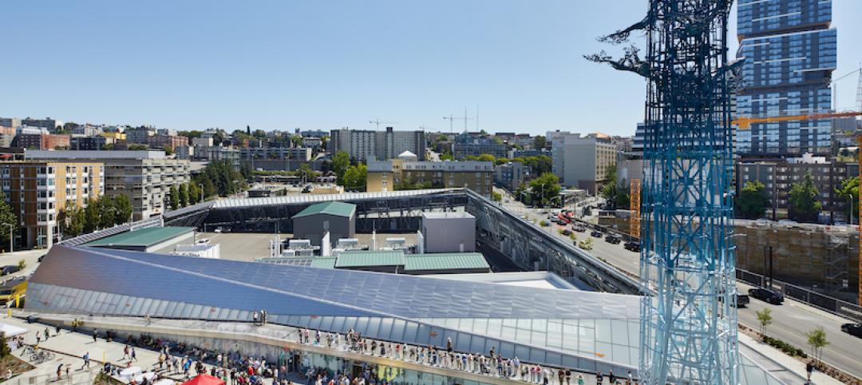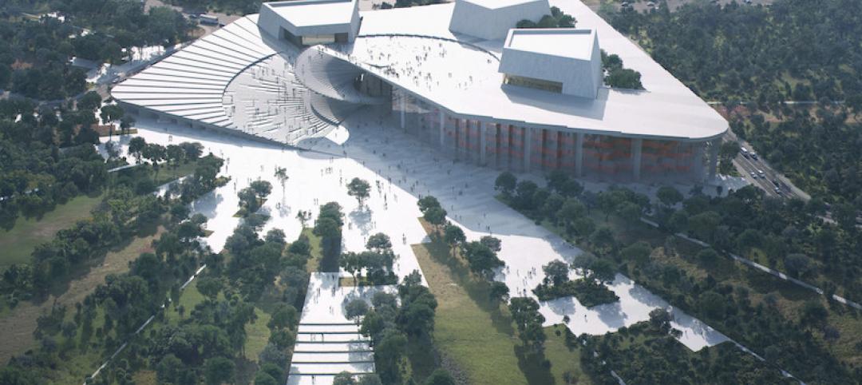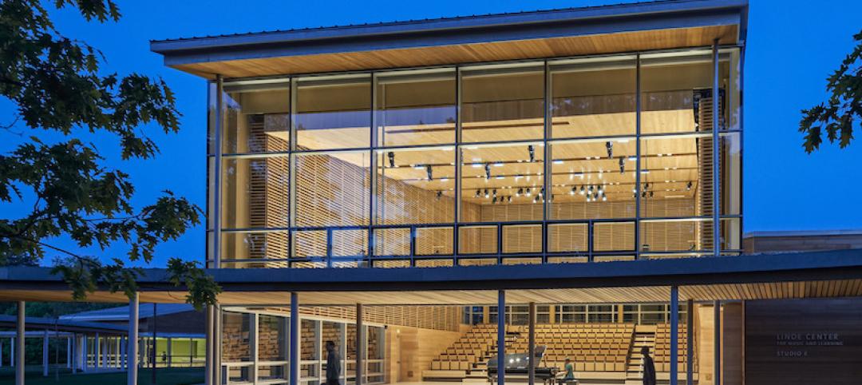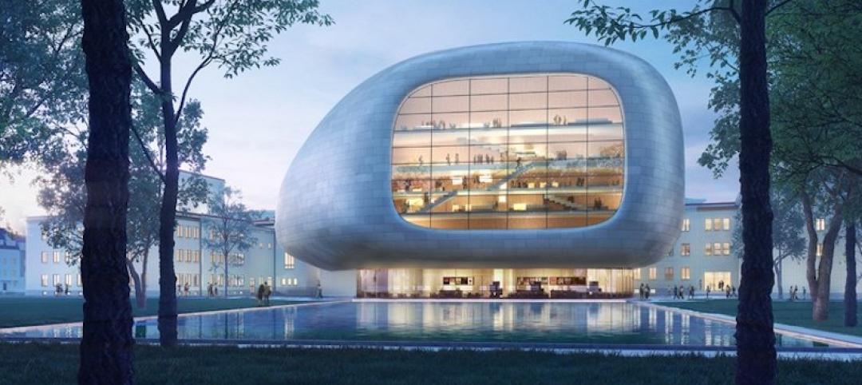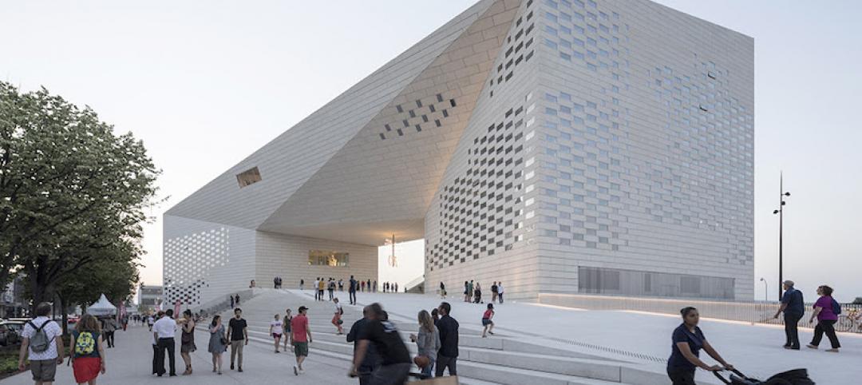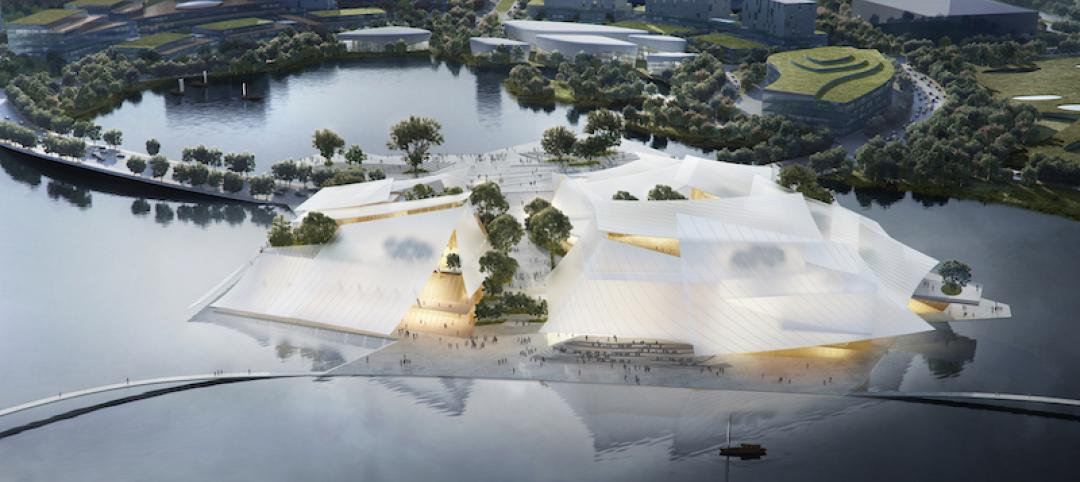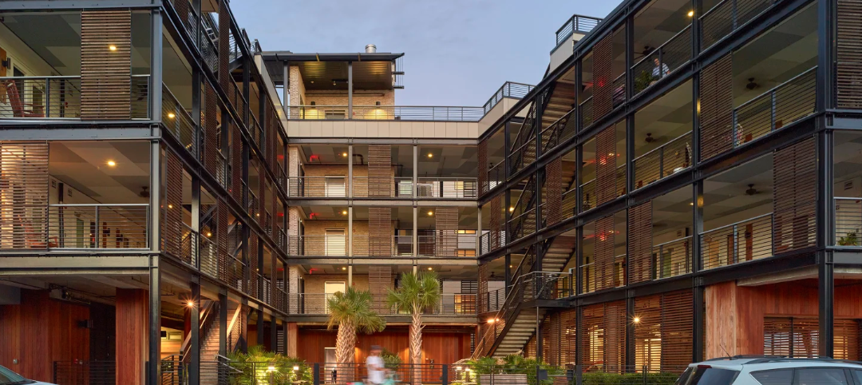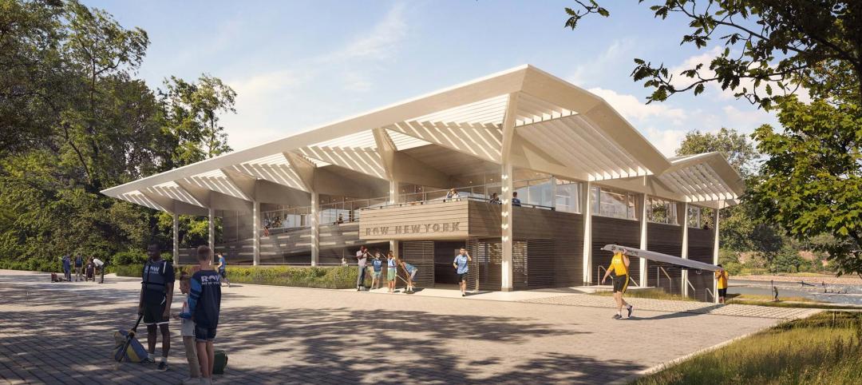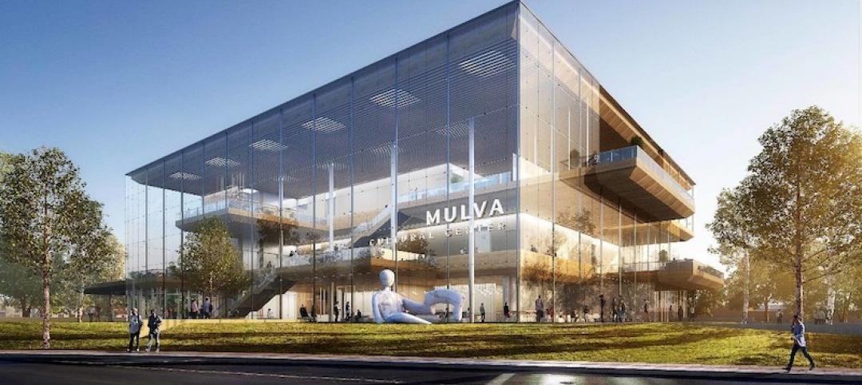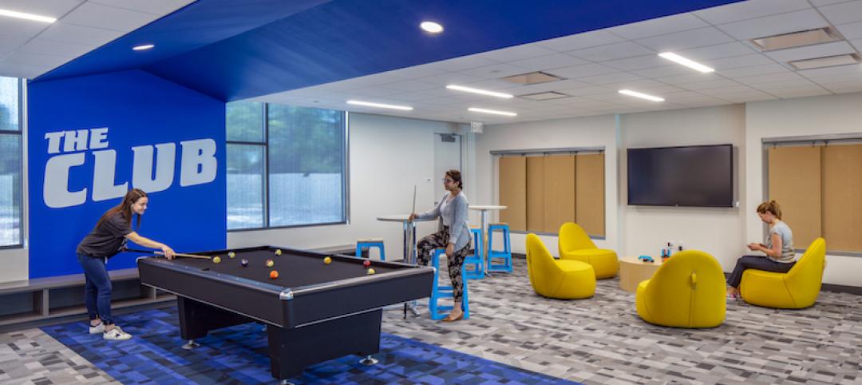Rocky Mountain Institute (RMI), with its architects, ZGF Architects LLP, and its general contractor, JE Dunn Construction, has broken ground for RMI’s new flagship building – its Innovation Center – in the Roaring Fork Valley. Encompassing RMI’s 32 years of innovation, the new 15,610 square-foot facility will exhibit the principles of integrative design and energy and resource efficiency as the organization seeks to continue its outstanding strategic collaboration in global energy.
"RMI has huge ambitions—nothing short of changing the way the world produces and consumes energy," said RMI Managing Director and General Counsel Marty Pickett. "RMI's Innovation Center in Basalt, Colorado, not far from where RMI was founded 32 years ago, will provide offices for 50 staff and offer a convening venue for collaboration with the community, industry stakeholders and global leaders."
RMI’s Innovation Center will embrace the following unique features:
-
Energy efficiency and renewable energy: With a predicted energy-use intensity of only 16 kBTU per square foot, the center will be the most efficient building in the coldest climate zone in the U.S. Including an approximately 80 kW roof-mounted solar photovoltaic system, the building will be net zero energy, producing equal-to or more energy than it uses on an annual basis.
-
Redefining Thermal comfort: The building will completely redefine how occupants experience and control their individual comfort in buildings; accomplished through passive design measures and a variety of technologies that eliminated mechanical cooling and reduced heating to a limited, distributed system.
-
Integrated Project Delivery: RMI and its building partners used an integrated project delivery (IPD) process - an emerging method of design and construction that aligns financial incentives around a truly integrative design process. As part of their multi-party agreement, a risk and reward pool ensures both cost and performance goals are met.
-
Graywater reuse system: Once Colorado legislation is finalized to allow it, RMI will have one of the first graywater reuse systems in the state. It will ensure that the building does not use any potable water for toilet flushing or landscape irrigation.
As part of RMI’s ongoing commitment to increase impact and share best practices for energy efficiency, RMI will publish updates about the successes and challenges of the project for others to learn from throughout the project’s design and completion. Approximately 90 percent of buildings in this country are similar in size to RMI’s new building (under 25,000 SF) and commercial is the largest use type. The results of RMI’s design, contracting, construction and operations process and the building’s aggressive performance are applicable to owners, occupants and investors across the U.S.
“From reinventing the design process to creating a new definition of occupant comfort, the building team has continually explored the edge of what is possible. If every commercial building in the U.S. increased its energy efficiency to this level, enough energy could be saved in one month to power New York City for an entire year,” said Kathy Berg, partner at ZGF Architects LLP.
“The partnership among JE Dunn, RMI, and ZGF Architects is a perfect blend of expertise in energy, construction, technology and design," said Mike Tilbury, project executive for JE Dunn Construction. "JE Dunn has built numerous projects throughout the U.S. that have the highest energy efficient standards. This project takes that excellence to the next level and will showcase JE Dunn's use of the latest technologies in energy efficient construction.”
Construction of RMI’s Innovation Center is estimated to take between 12-14 months and will cost $7.5 million for the building’s core and shell plus tenant finishes. This is comparable to other recently built, small, class A office spaces in the Colorado mountain region. Having raised significant funds for the building in a quiet phase, RMI will launch a public capital campaign to complete funding.
“RMI has a rich history of collaboration and innovation in the Roaring Fork Valley,” said Basalt Mayor Jacque Whitsitt. “The Town of Basalt has been an enthusiastic partner in this development project since day one. RMI’s innovation center will anchor the long-term plan to enhance the town economically and culturally.”
Related Stories
Cultural Facilities | Aug 28, 2019
Seattle’s newest substation doubles as a civic amenity
The Denny Substation includes 44,000 sf of open space that invites local residents and visitors to frequent the complex.
Cultural Facilities | Aug 23, 2019
Snøhetta to design Shanghai Grand Opera House
The Opera House is part of a new urban master plan for Shanghai.
Cultural Facilities | Aug 19, 2019
Tanglewood in the Berkshires is now a year-round facility
It recently debuted three climate-controlled event spaces and an indoor-outdoor café
Cultural Facilities | Jul 15, 2019
Steven Holl Architects and Architecture Acts to design Ostrava Concert Hall in the Czech Republic
Their winning proposal was supported by six of the seven members of the jury.
Cultural Facilities | Jul 11, 2019
BIG’s MÉCA combines three regional art agencies into one loop
The project gives Bordeaux an art-filled public space from the waterfront to the city’s new urban room.
Cultural Facilities | Jul 1, 2019
MAD Architects' proposal for the Yiwu Grand Theater will be built on the Dongyang River
MAD beat out four other proposals for the opportunity to design the theater.
Multifamily Housing | Jun 27, 2019
David Baker Architects wins 2019 HUD 'best in affordable housing' honor
The firm's Williams Terrace project is the first dedicated housing for Charleston, S.C.’s low-income seniors. It's one of four developments to win 2019 AIA/HUD housing awards.
Sports and Recreational Facilities | Jun 27, 2019
Foster + Partners unveils design of wooden boathouse for Row New York
The project will sit on the banks of the Harlem River in Sherman Creek Park.
Cultural Facilities | May 17, 2019
Mulva Cultural Center builds upon city's arts legacy
Former ConocoPhillips CEO and wife have donated millions for culture and education.
Cultural Facilities | May 7, 2019
Austin-area Boys & Girls Club opens headquarters with robust local financial support
Facility is expanding its after-school programming.


