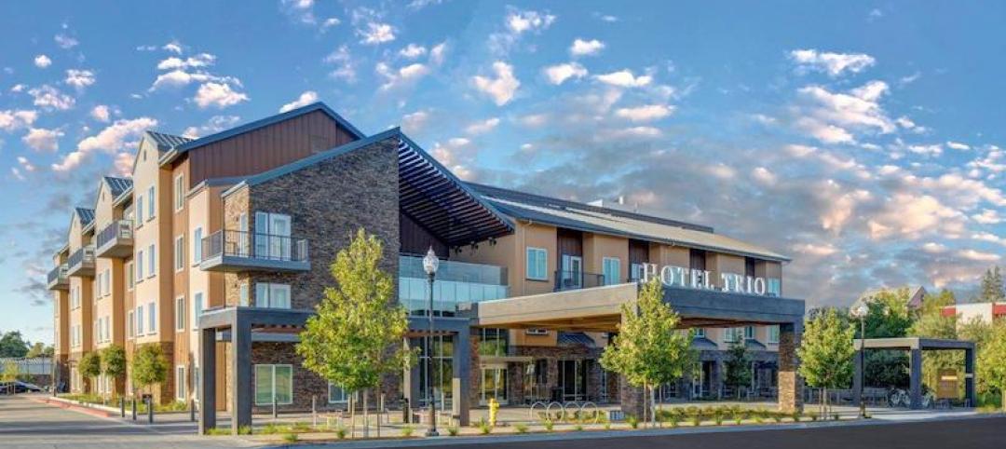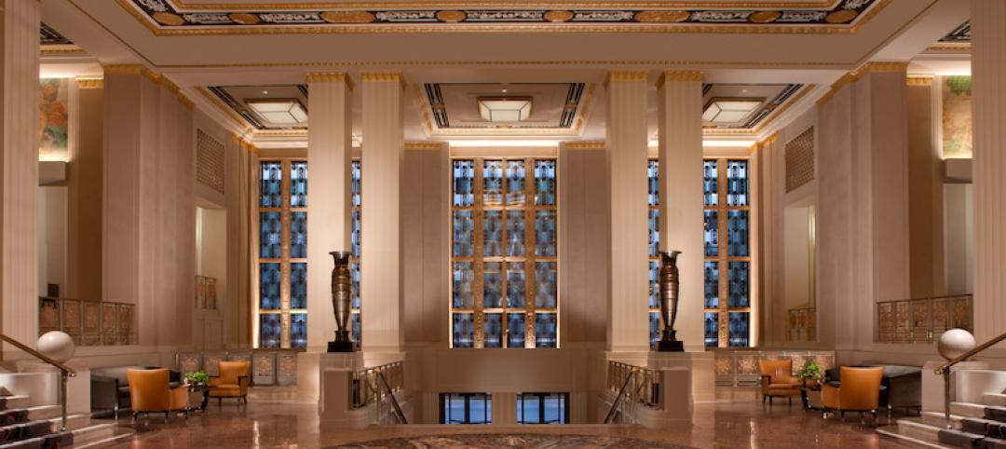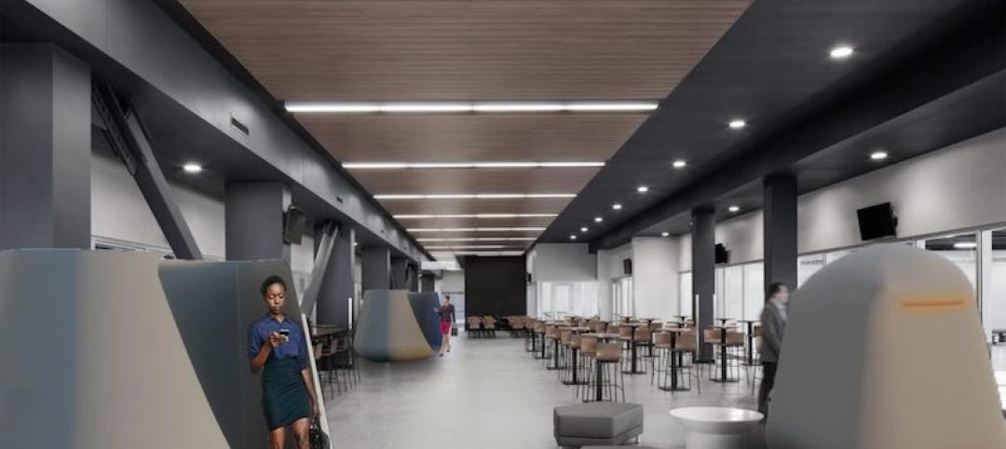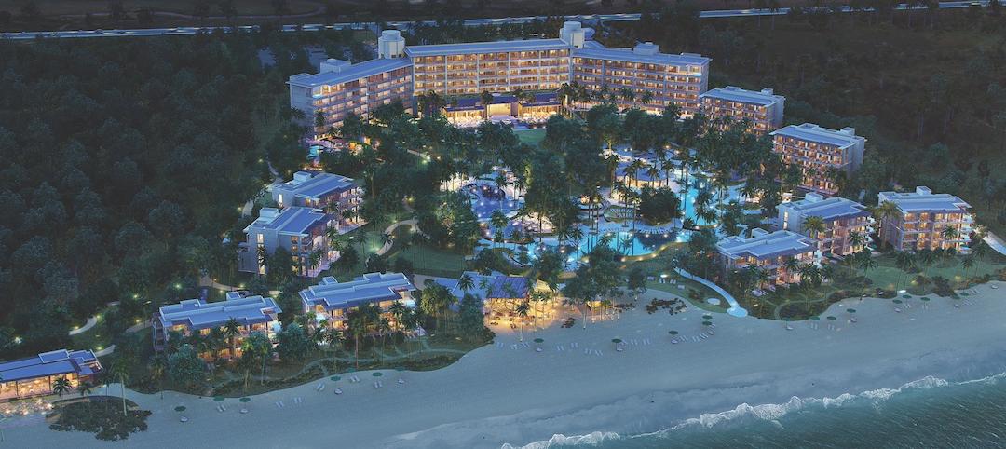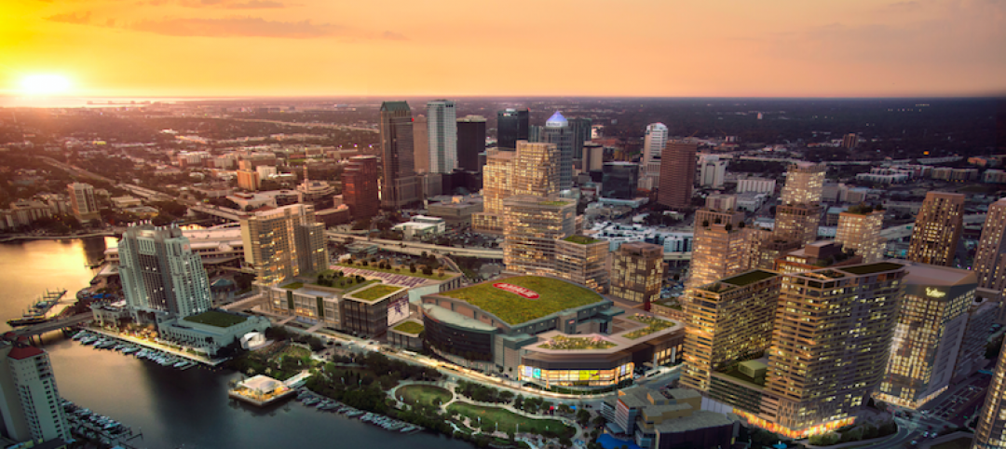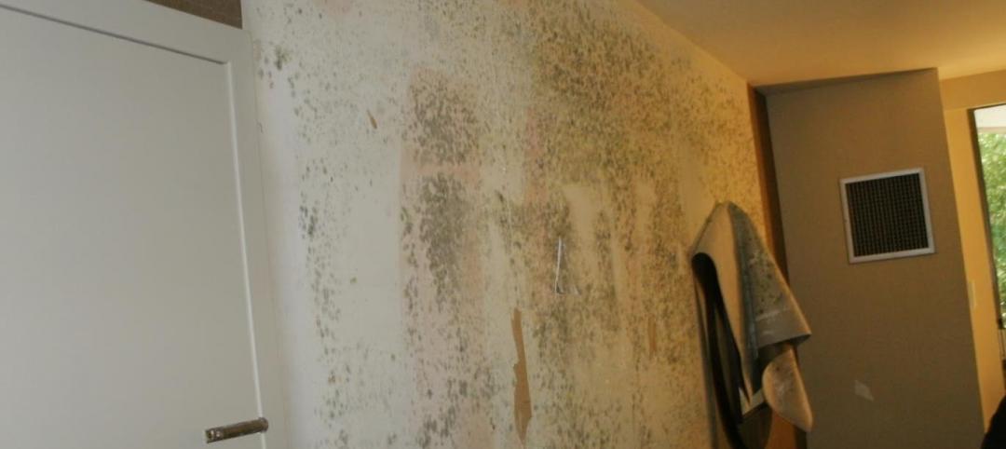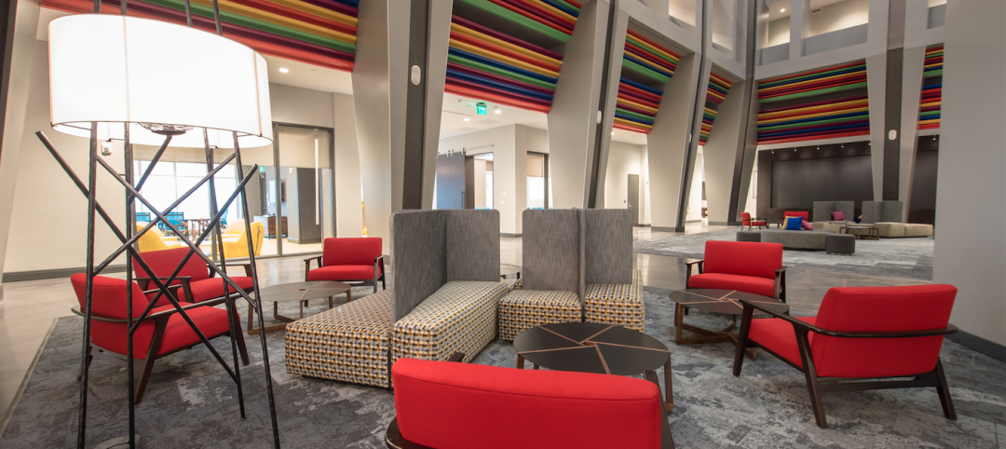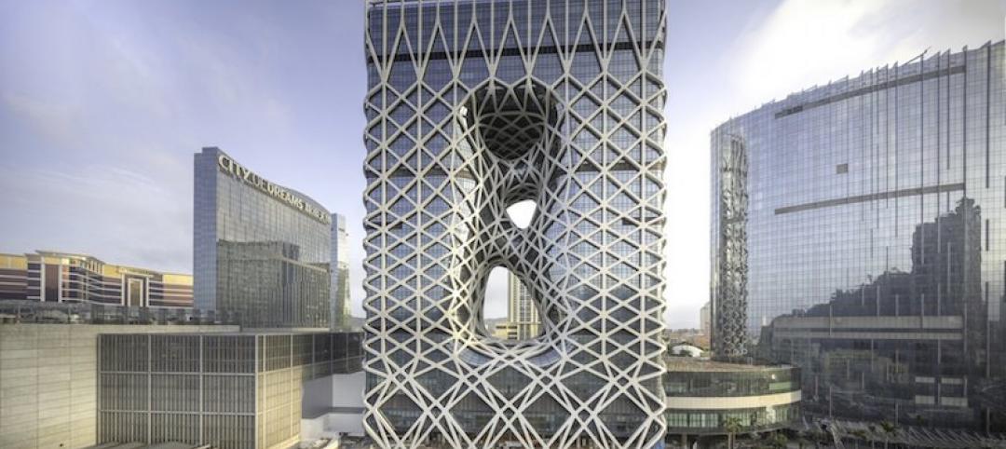Imagine a hotel whose design gives the extreme sports enthusiast an outlet to exercise his or her inner daredevil. Or a resort that caters to patients recovering from medical procedures. Or one whose graphics and murals aspire to be works of art.
These are some of 18 hot trends in hospitality design that two leading architectural firms—Hirsch Bedner Associates (HBA) and HKS Hospitality Group—have identified for 2017.
The firms divide their lists into two sections, each with nine trends. Hot architectural design trends include:
--Extreme Sports Retreats
--Gadget-free guest rooms
--Automation taking over some hotel staff work
--Greater use of LEDs to create decorative and mood effects
--Smaller guest rooms but larger gathering spaces
--Co-living spaces where groups can stay near each other
--Dual branding
--Curated leisure farming that allows guests to have greater input into what they eat and drink
--Wellness resorts where guests recoup from surgery, transfusions, and other medical treatments.
The interior design trends the firms call out include:
--Candy colors
--A return to 1970s-era kitsch
--The use of super graphics and murals
--An emphasis on wellness and biophilia
--Eclectic, playful, and youthful design
--Craft design
--Rooms within rooms that create intimacy
--A return to a midcentury aesthetic
--Live-work spaces
HBA and HKS use examples of their own recent work to illustrate some of these trends. For example, the HKS-designed Hyatt House/Hyatt Place project in San Francisco explores a hybrid model that blends extended stay with full-service. The 400-key hotel—which follows dual-branded Hyatts in Denver and Charlotte—includes two restaurants, a rooftop outdoor movie theater, and a bar-lounge that can accommodate 400 guests.
The budding “agritourist” might feel right at home at HKS’ Surf Beach Resort in Half Moon Bay near San Francisco, which is part of an existing farmland and a farm stand that will become a permanent part of the resort’s guest program.
Color and art are enlivening hotels, the firms contend. The recently opened HBA project, Aloft Guangzhou in China, features an engaging color palette filled with textured carpets and accented furniture. W Bellevue in Seattle, which opens in June, will include murals created by local street artists. And super graphics will come into play at the new Texas Live, the first hotel in Arlington, Texas, between the mammoth AT&T Stadium and the Texas Rangers’ stadium.
Biophilia and wellness are important vibes in HBA’s Four Seasons Kyoto in Japan, where guests are greeted by a bamboo forest that leads to a Japanese garden sanctuary. This hotel’s design was planned around the 800-year-old Ikeniwa Pond.
Authenticity is the key goal in the trend toward craft design. For the W Nashville residences, HKS’ design features layers of craft design as intricate, embroidered fabric pieces with sequins evoke the elaborate performance outfits of country legends like Patsy Cline, Elvis and Dolly Parton and are being used as art pieces that nod subtly to Nashville’s musical heritage. This hotel also features a range of jewel tones and an unusual mix of furniture that includes the midcentury reference and goes into ‘70s lounge with some industrial touches.
Related Stories
Mixed-Use | Oct 4, 2018
Four-story hotel and adjacent affordable housing community opens in California’s Sonoma County
Axis/GFA Architecture and Design was the architect for the project.
Reconstruction & Renovation | Aug 21, 2018
The massive facelift of New York’s famed Waldorf Astoria moves into Phase Two
The refurbished hotel will feature fewer, but larger, guest rooms.
Hotel Facilities | Aug 10, 2018
How hospitality design makes spaces of all types better for users
Responding to these shifting expectations, building owners and design teams working in other markets now regularly embrace leading ideas from the world of hospitality and infuse them into their projects.
Hotel Facilities | Aug 1, 2018
'Home away from home' is hoteliers' newest theme
Creating an experience, with the accent on local color, is flavoring hotel design.
Mixed-Use | Jul 17, 2018
Water Street Tampa’s developer reveals details about this project’s public spaces
This $3 billion waterfront neighborhood will also include three hotels.
Sponsored | Hotel Facilities | Jul 13, 2018
Hotel renovation: More than just minding the dust
Do you know the vital signs for avoiding moisture & mold problems? Will your brand standards cause you headaches? How will you recover costs if you do get into trouble?
Adaptive Reuse | Jul 9, 2018
Work, park, live: Inside Cincinnati’s parking garage turned lifestyle hotel
The Summit hotel and conference center is a converted parking garage that was once a factory.
Hotel Facilities | Jun 20, 2018
Zaha Hadid Architects-designed Morpheus Hotel includes world’s first free-form high-rise exoskeleton
The hotel provides 147, 860 sm of space across 42 floors.
| May 30, 2018
Accelerate Live! talk: An AEC giant’s roadmap for integrating design, manufacturing, and construction
In this 15-minute talk at BD+C’s Accelerate Live! conference (May 10, 2018, Chicago), Skender CEO Mark Skender and Chief Design Officer Tim Swanson present the construction giant’s vision for creating a manufacturing-minded, vertically-integrated design-manufacturing-build business model.
| May 30, 2018
Accelerate Live! talk: From micro schools to tiny houses: What’s driving the downsizing economy?
In this 15-minute talk at BD+C’s Accelerate Live! conference (May 10, 2018, Chicago), micro-buildings design expert Aeron Hodges, AIA, explores the key drivers of the micro-buildings movement, and how the trend is spreading into a wide variety of building typologies.


