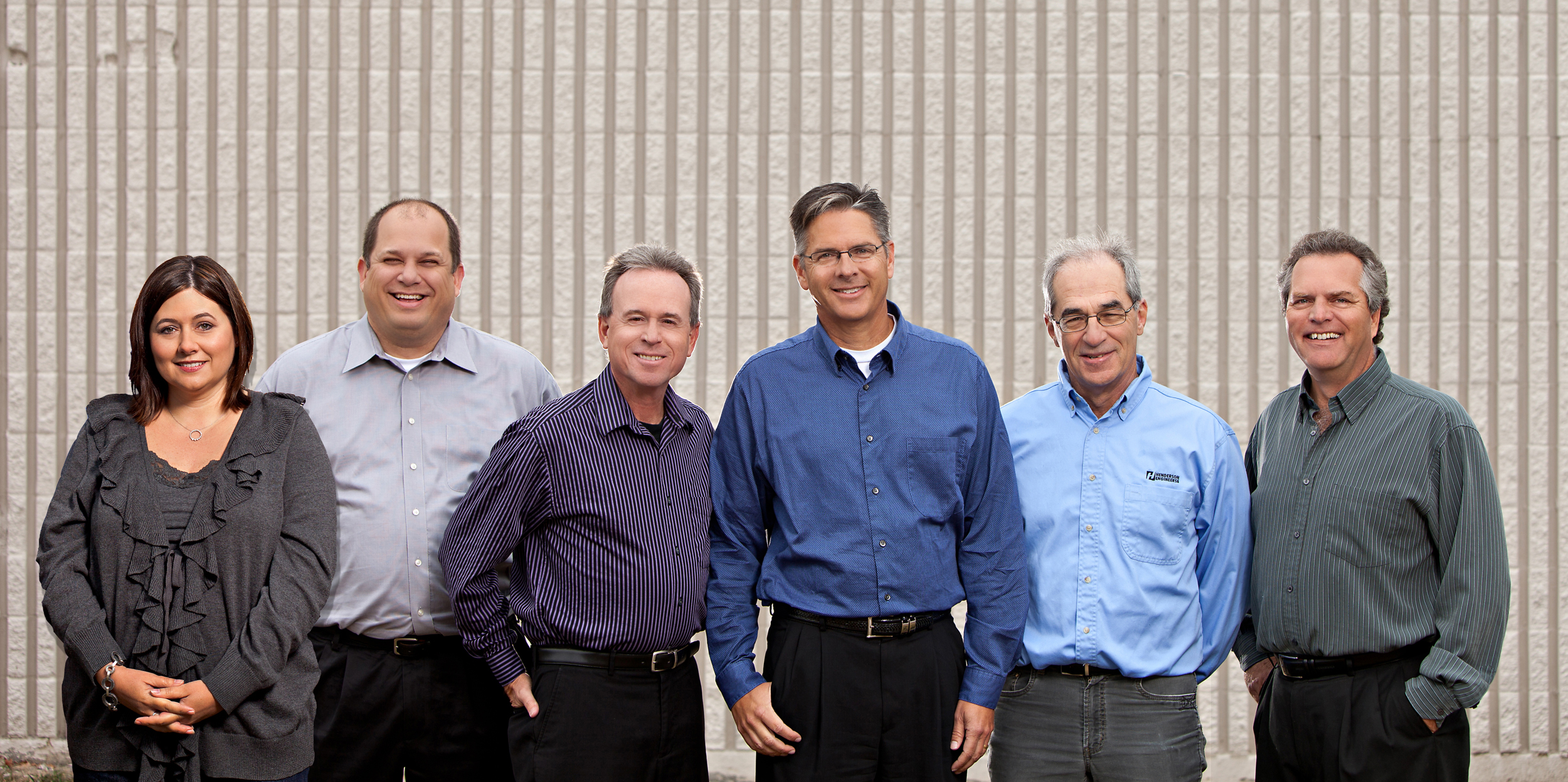Rich Smith has been promoted to President of HEI. He will serve as a liaison to HEI’s clients and will be the primary public representative of the company. As President, Smith will focus on the overall vision and brand of the company. Additionally, Smith will remain heavily involved in business development and assisting with diversifying and growing the firm.
Duane Henderson will remain as CEO. He will continue to be involved in the daily operations and help lead of the company through the transition period. Henderson has been CEO since 1988; his father Fran founded the company in 1970.
Dave Haake has assumed the role of Chief Operations Officer. His responsibilities will include overseeing the daily operations of the company, including internal design teams, specialty divisions, and branch offices.
Dana Kettle has been promoted to Chief Financial Officer; she will oversee and manage all financial aspects of the firm.
Rick Lahm has stepped down as CFO, a position he has held since 1990. Lahm will assume the role of Board Treasurer.
Tony Pianalto has assumed the role of Chief Technical Officer. He will oversee and manage the technical engineering aspects of the firm, including quality control, training, standards, building information modeling, sustainability and commissioning.
“HEI’s Board of Directors examined the roles and organization of our company and interviewed key personnel through a six month discovery period,” said Duane Henderson, CEO. “We wanted to make sure we were taking into consideration our shareholders’ thoughts and ideas with regard to the future of the company.”
“The plan presented will allow for a smooth leadership transition for our company,” said Rich Smith, President. “I’m excited about the opportunity and the changes and feel it will strengthen the management structure as our firm continues to grow both regionally and nationally.”
About Henderson Engineers, Inc.
Henderson Engineers, Inc. was founded in 1970 and provides mechanical, electrical, plumbing and refrigeration design services through its headquarters in Kansas City, as well as branch offices in Bentonville, Dallas, Houston, Las Vegas, New York Metro, Philadelphia, Phoenix, and Tampa. Licensed in all 50 states, Henderson is comprised of over 450 employees including 150 Licensed Engineers and over 100 LEED® Accredited Professionals. In addition to its core services, Henderson Engineers, Inc. houses four specialty divisions: Impact Illumination (architectural lighting), Fire Dynamics (fire protection and code consulting), Collective Tech/ADG (comprehensive technology, security, audio visual, and acoustical design), and Outcome Cx (Commissioning). For more information visit www.hei-eng.com.
Related Stories
| Aug 11, 2010
Jacobs, HDR top BD+C's ranking of the nation's 100 largest institutional building design firms
A ranking of the Top 100 Institutional Design Firms based on Building Design+Construction's 2009 Giants 300 survey. For more Giants 300 rankings, visit http://www.BDCnetwork.com/Giants
| Aug 11, 2010
Polshek Partnership unveils design for University of North Texas business building
New York-based architect Polshek Partnership today unveiled its design scheme for the $70 million Business Leadership Building at the University of North Texas in Denton. Designed to provide UNT’s 5,400-plus business majors the highest level of academic instruction and professional training, the 180,000-sf facility will include an open atrium, an internet café, and numerous study and tutoring rooms—all designed to help develop a spirit of collaboration and team-oriented focus.
| Aug 11, 2010
University of Florida aiming for nation’s first LEED Platinum parking garage
If all goes as planned, the University of Florida’s new $20 million Southwest Parking Garage Complex in Gainesville will soon become the first parking facility in the country to earn LEED Platinum status. Designed by the Boca Raton office of PGAL to meet criteria for the highest LEED certification category, the garage complex includes a six-level, 313,000-sf parking garage (927 spaces) and an attached, 10,000-sf, two-story transportation and parking services office building.
| Aug 11, 2010
Draft NIST report on Cowboys practice facility collapse released for public comment
A fabric-covered, steel frame practice facility owned by the National Football League’s Dallas Cowboys collapsed under wind loads significantly less than those required under applicable design standards, according to a report released today for public comment by the Commerce Department's National Institute of Standards and Technology (NIST).
| Aug 11, 2010
Callison, MulvannyG2 among nation's largest retail design firms, according to BD+C's Giants 300 report
A ranking of the Top 75 Retail Design Firms based on Building Design+Construction's 2009 Giants 300 survey. For more Giants 300 rankings, visit http://www.BDCnetwork.com/Giants
| Aug 11, 2010
USGBC honors Brad Pitt's Make It Right New Orleans as the ‘largest and greenest single-family community in the world’
U.S. Green Building Council President, CEO and Founding Chair Rick Fedrizzi today declared that the neighborhood being built by Make It Right New Orleans, the post-Katrina housing initiative launched by actor Brad Pitt, is the “largest and greenest community of single-family homes in the world” at the annual Clinton Global Initiative meeting in New York.







