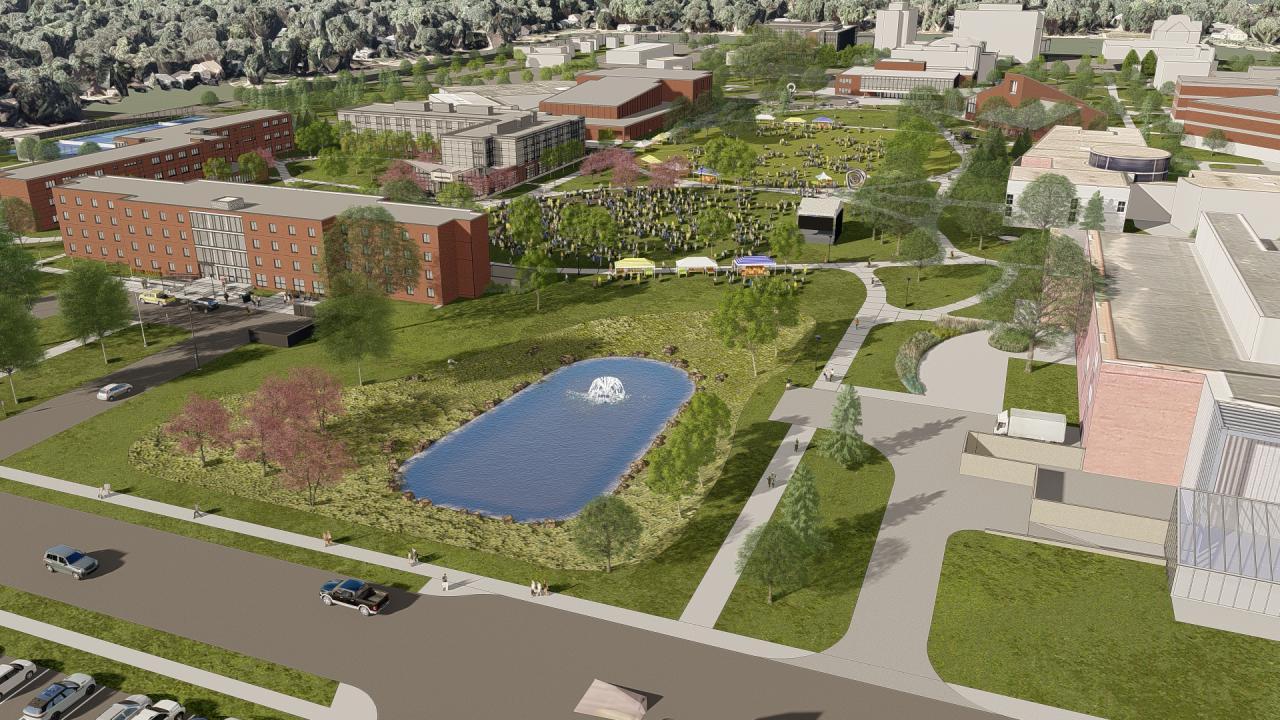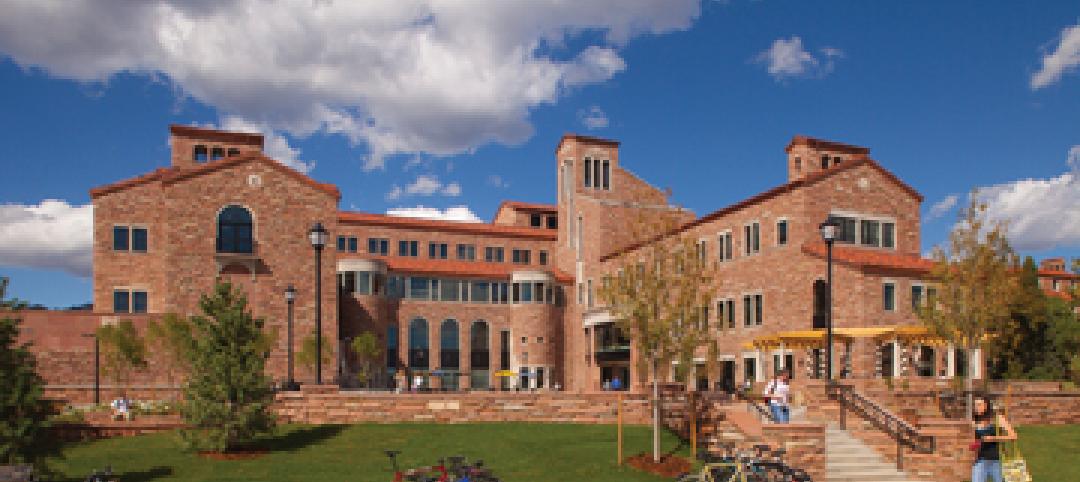Private four-year academic institutions provide more space per in-person student than other sectors. Town and rural schools provide more space per in-person student than urban and suburban schools. Institutions with fewer than 5,000 in-person students offer the most instructional space per in-person student. And small public four-year institutions provide much more research lab space than small private four-year schools.
These are some of the findings in the Society for College and University Planning’s 2022 Campus Facilities Inventory Report. CFI is a national database that helps universities compare their campus development to peer institutions. The quantitative section of the 2022 Report is based on responses from 104 institutions across the U.S. and one in Canada, and its results were released a few weeks ago.
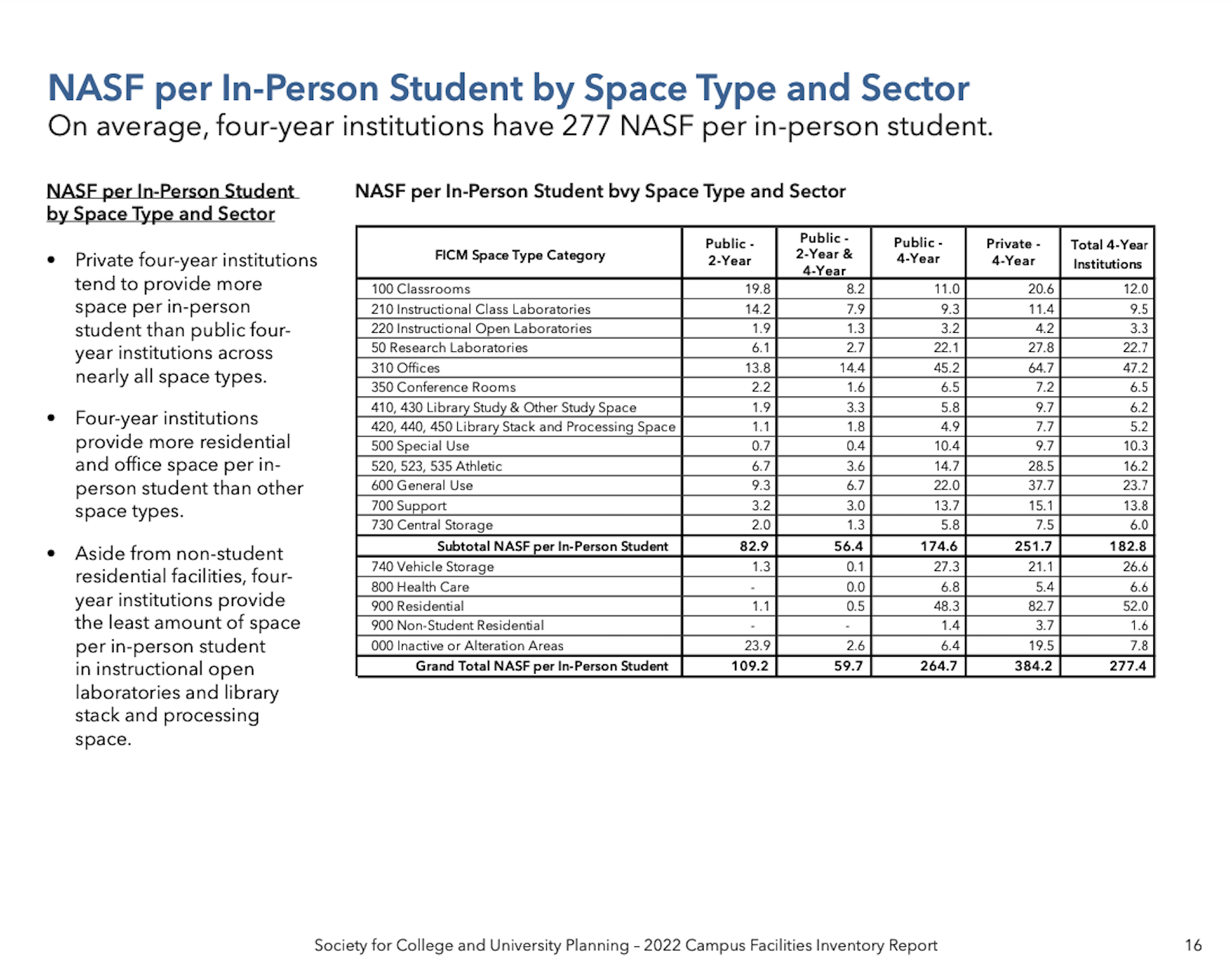
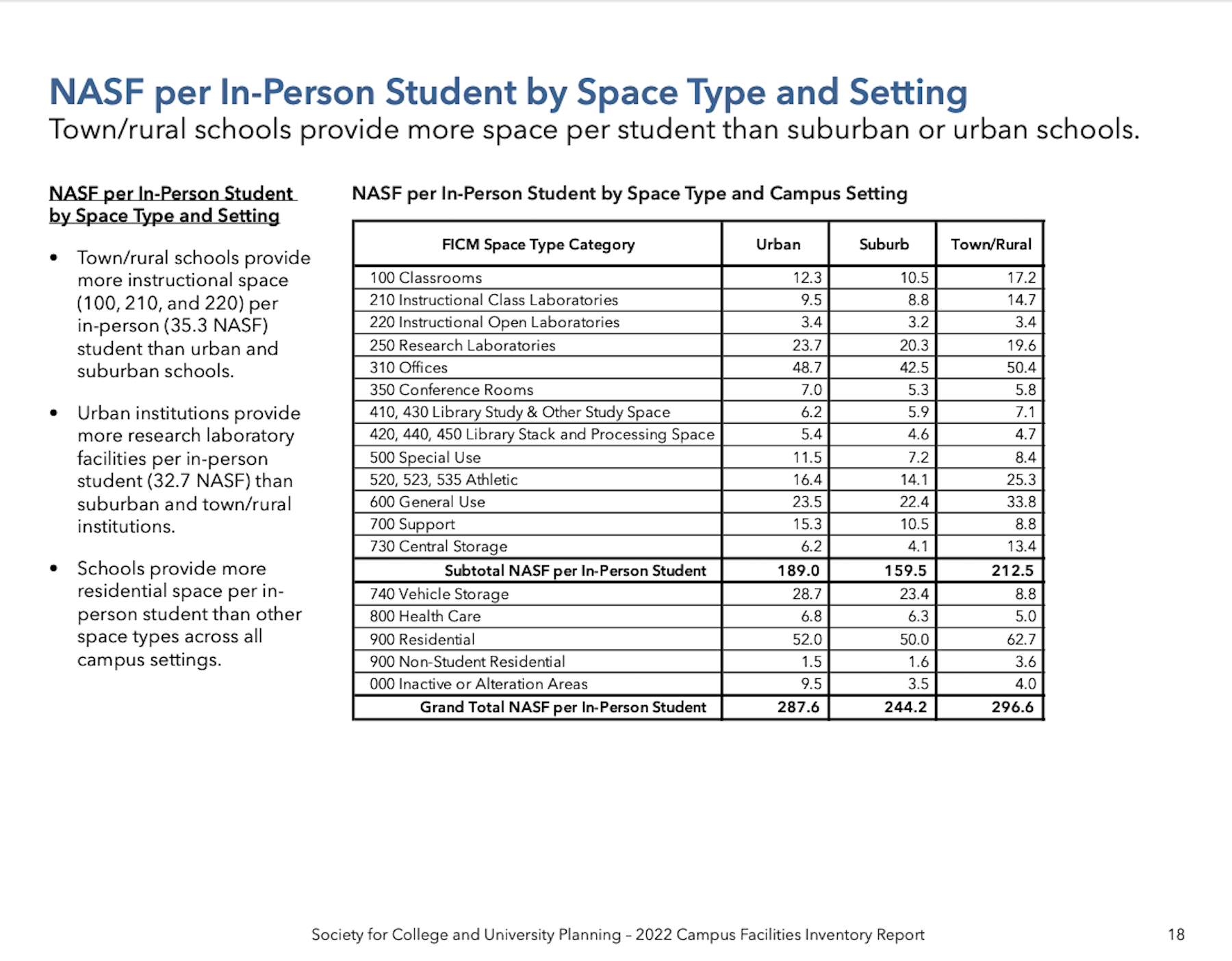
SCUP, a nonprofit professional association that since 1966 has supported college planners, in 2021 partnered with brightspot strategy, a Buro Happold company, to relaunch the Campus Facilities Inventory, (CFI) which originally had been collected and published in 2003-2007. The latest CFI increases the room-use categories tracked to 19, from 15 in the original version. The categories are derived from the National Center for Education Statistics Postsecondary Education Facilities Inventory and Classification Manual.
A sample of the CFI findings shows that small private four-year institutions average 58.7 net aggregate square feet of instructional space per in-person student compared to 35.2 sf that their public counterparts offer.
DEVELOPMENT PLANS GAUGED
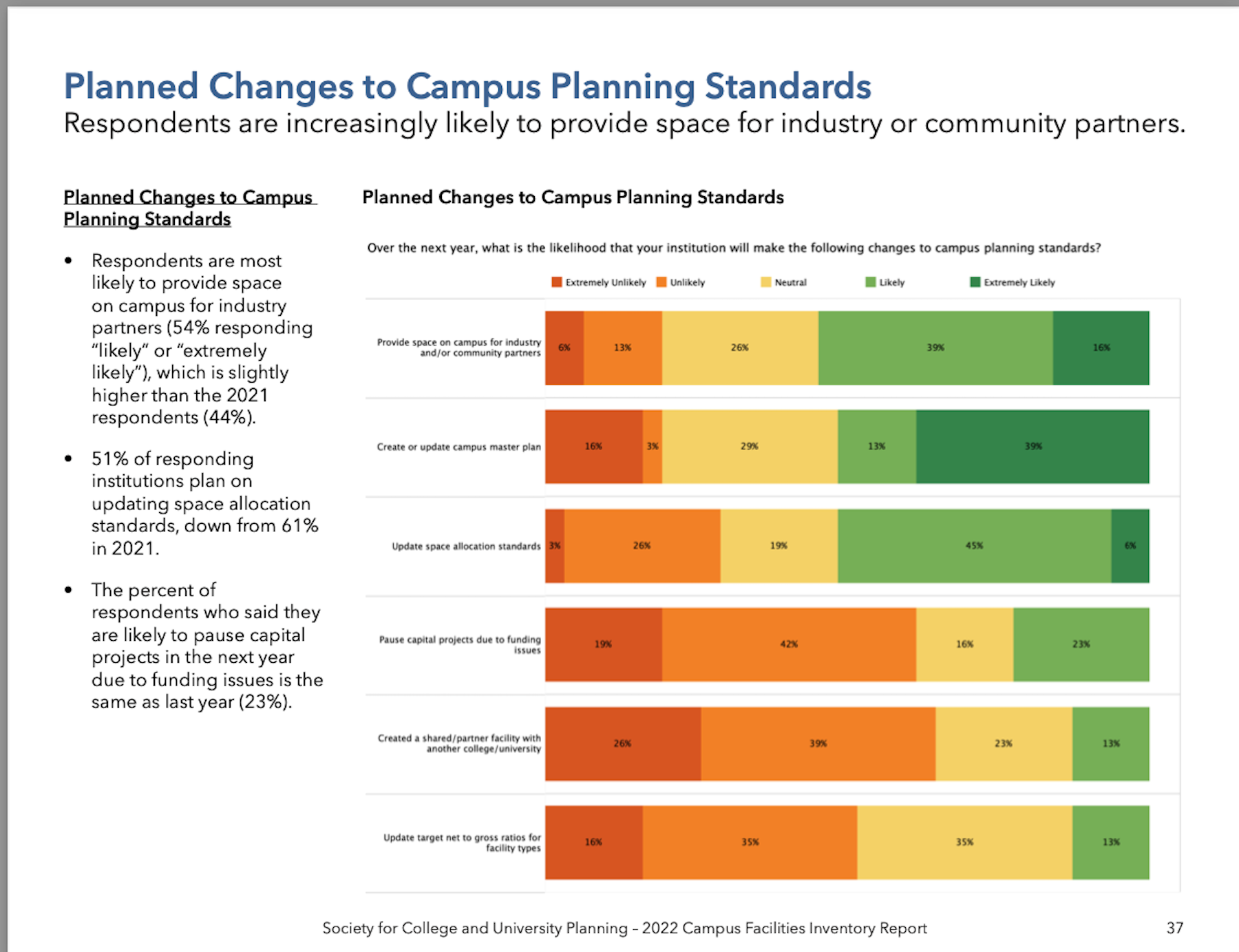
The 2022 Report includes questions about qualitative changes to space on campus—both changes that have been made recently or are likely to be made in the next three years. Thirty-one institutions participated in this part of the survey, the majority of which are four-year public schools. The survey found that respondents are more likely to update or adapt existing facilities, rather than build new ones; are more likely to make changes to administrative office facilities than academic offices; and expect 80 percent of faculty and staff to be working either fully on campus or on campus 3-4 days per week.
Based on responses, investments in campus computing infrastructure and technology systems within facilities are highly likely over the next year. More than half of the respondents said they plan to increase their computational research laboratory and fabrication/maker space facilities. And these respondents also intent to make greater use of outdoor spaces next year.
Interestingly, compared to 2021, more respondents reported decommissioning facilities over the past year. The most common space types for decommissioning were workspaces and research labs. That trend is expected to continue over the following three years.
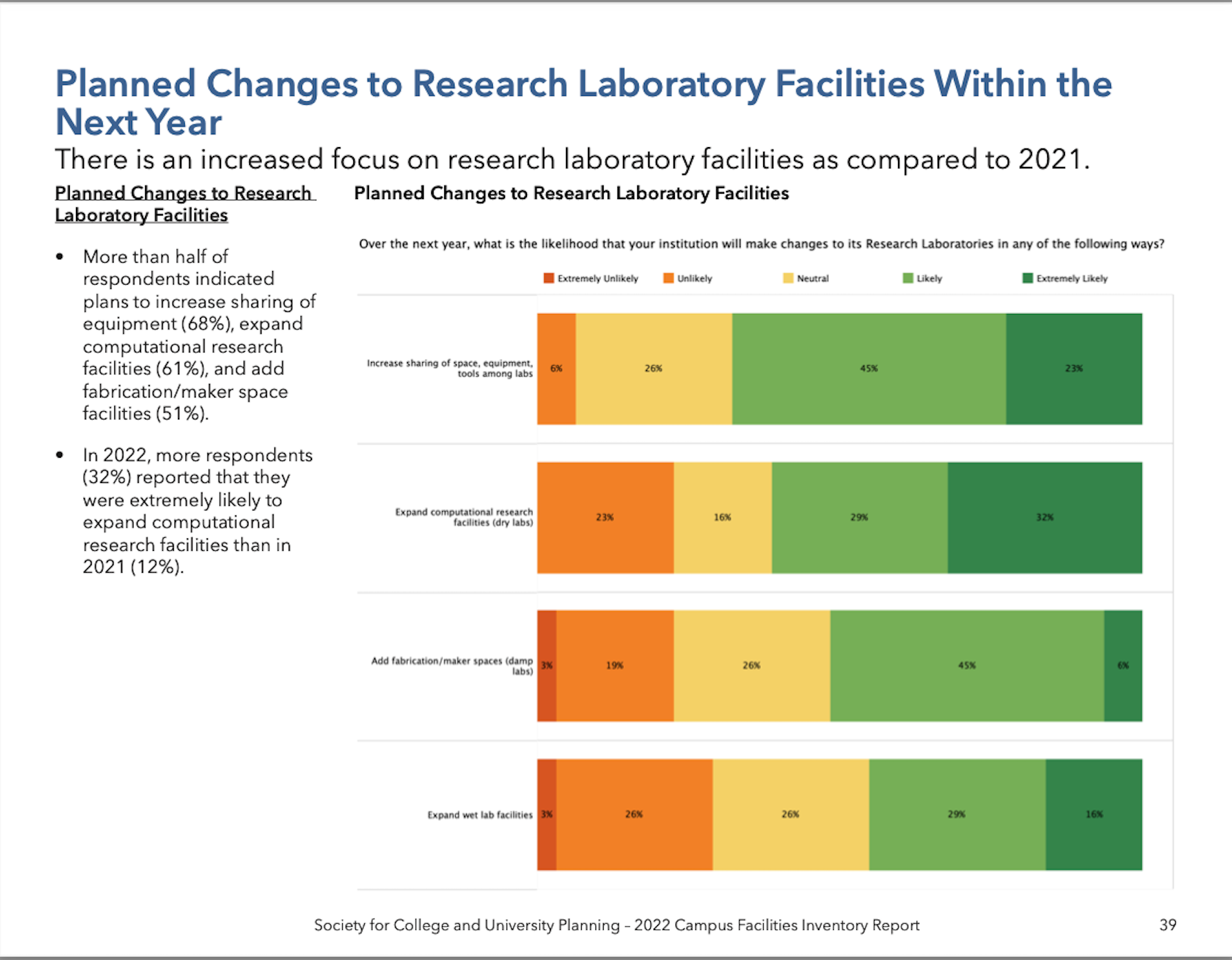
Athletic and recreation facilities moved up to the No. 2 facility type (from No. 7 in 2021) for planned facility updates, right behind classrooms. Adaptive reuse of existing facilities continues to top the list of planned changes to campus facilities, increasing to 84 percent of respondents, from 76 percent in 2021. And when it comes to library and study facilities, respondents are much less likely to move collections off-campus compared to 2021.
ADDING RESEARCH LABS A PRIORITY
Respondents are increasingly likely to provide space for industry or community partners. The 2022 respondents reported a greater focus on research labs, and on updating meeting room technology for virtual engagements.
College planners are also placing greater emphasis on expanding their institutions’ capacities for student health services. While centralizing health and wellness facilities on campus seems to be a nonstarter for many schools, more than two-fifths of respondents plan to design wellness into their student living facilities.
Sadie Wutka, SCUP’s Director of Content Strategy, tells BD+C that while the Society currently collects data yearly, that could change “as we determine the best cadence to provide accurate, timely data without overly burdening the institutions that submit it.
In response to BD+C’s emailed questions, Wutka and Allan Donnelly, brightspot strategy’s Associate Director, wrote that SCUP’s short-term priority is to increase the number of survey respondents “so we can develop a more robust data source.” SCUP is exploring new ways to aggregate data to make the information more useful to institutions, such as reporting out space use per region in the U.S.
Aside from the CFI Report, SCUP creates a range of learning opportunities, said Wukta, that includes publications and the Society’s annual conference.
VOLATILE ENVIRONMENT
Wutka said that the coronavirus pandemic accelerated changes that were already impacting higher education “and launched us into an even more intensely volatile, uncertain, complex, and ambiguous environment.” She pointed specifically to the “demographic cliff”—the decreasing numbers of adolescent students—that Northeastern and Midwestern institutions are now staring into. Other institutions are facing challenges related to state legislation and funding appropriations cuts.
“Higher education institutions need to anticipate the trends and movements that will impact them, and develop an integrated planning culture that builds relationships, aligns the institution, and prepares them to change and adapt,” said Wutka and Donnelly.
SCUP is currently into its 2018-2023 strategic plan that Wutka said has been “instrumental” in helping the Society and its members weather the pandemic. “We pivoted to remote conferences, reintroduced webinar programming, and developed an emerging leader program,” as well as SCUP Coaching, which helps institutions tackle planning challenges. Wukta said SCUP will initiate the process for its next five-year plan this coming fall.
Related Stories
| Feb 23, 2011
The library is dead, long live the library
The Society for College and University Planning asked its members to voice their thoughts on the possible death of academic libraries. And many did. The good news? It's not all bad news. A summary of their members' comments appears on the SCUP blog.
| Feb 11, 2011
Sustainable features on the bill for dual-building performing arts center at Soka University of America
The $73 million Soka University of America’s new performing arts center and academic complex recently opened on the school’s Aliso Viejo, Calif., campus. McCarthy Building Companies and Zimmer Gunsul Frasca Architects collaborated on the two-building project. One is a three-story, 47,836-sf facility with a grand reception lobby, a 1,200-seat auditorium, and supports spaces. The other is a four-story, 48,974-sf facility with 11 classrooms, 29 faculty offices, a 150-seat black box theater, rehearsal/dance studio, and support spaces. The project, which has a green roof, solar panels, operable windows, and sun-shading devices, is going for LEED Silver.
| Feb 11, 2011
Research facility separates but also connects lab spaces
California State University, Northridge, consolidated its graduate and undergraduate biology and mathematics programs into one 90,000-sf research facility. Architect of record Cannon Design worked on the new Chaparral Hall, creating a four-story facility with two distinct spaces that separate research and teaching areas; these are linked by faculty offices to create collaborative spaces. The building houses wet research, teaching, and computational research labs, a 5,000-sf vivarium, classrooms, and administrative offices. A four-story outdoor lobby and plaza and an outdoor staircase provide orientation. A covered walkway links the new facility with the existing science complex. Saiful/Bouquet served as structural engineer, Bard, Rao + Athanas Consulting Engineers served as MEP, and Research Facilities Design was laboratory consultant.
| Feb 11, 2011
A feast of dining options at University of Colorado community center, but hold the buffalo stew
The University of Colorado, Boulder, cooked up something different with its new $84.4 million Center for Community building, whose 900-seat foodservice area consists of 12 micro-restaurants, each with its own food options and décor. Centerbrook Architects of Connecticut collaborated with Denver’s Davis Partnership Architects and foodservice designer Baker Group of Grand Rapids, Mich., on the 323,000-sf facility, which also includes space for a career center, international education, and counseling and psychological services. Exterior walls of rough-hewn, variegated sandstone and a terra cotta roof help the new facility blend with existing campus buildings. Target: LEED Gold.
| Feb 11, 2011
Chicago high-rise mixes condos with classrooms for Art Institute students
The Legacy at Millennium Park is a 72-story, mixed-use complex that rises high above Chicago’s Michigan Avenue. The glass tower, designed by Solomon Cordwell Buenz, is mostly residential, but also includes 41,000 sf of classroom space for the School of the Art Institute of Chicago and another 7,400 sf of retail space. The building’s 355 one-, two-, three-, and four-bedroom condominiums range from 875 sf to 9,300 sf, and there are seven levels of parking. Sky patios on the 15th, 42nd, and 60th floors give owners outdoor access and views of Lake Michigan.
| Feb 11, 2011
Apartment complex caters to University of Minnesota students
Twin Cities firm Elness Swenson Graham Architects designed the new Stadium Village Flats, in the University of Minnesota’s East Bank Campus, with students in mind. The $30 million, six-story residential/retail complex will include 120 furnished apartments with fitness rooms and lounges on each floor. More than 5,000 sf of first-floor retail space and two levels of below-ground parking will complete the complex. Opus AE Group Inc., based in Minneapolis, will provide structural engineering services.
| Feb 11, 2011
Four-story library at Salem State will hold half a million—get this—books!
Salem State University in Massachusetts broke ground on a new library and learning center in December. The new four-story library will include instructional labs, group study rooms, and a testing center. The modern, 124,000-sf design by Boston-based Shepley Bulfinch includes space for 500,000 books and study space for up to a thousand students. Sustainable features include geothermal heating and cooling, rainwater harvesting, and low-flow plumbing fixtures.
| Jan 21, 2011
Primate research facility at Duke improves life for lemurs
Dozens of lemurs have new homes in two new facilities at the Duke Lemur Center in Raleigh, N.C. The Releasable Building connects to a 69-acre fenced forest for free-ranging lemurs, while the Semi-Releasable Building is for lemurs with limited-range privileges.
| Jan 21, 2011
Nothing dinky about these residences for Golden Gophers
The Sydney Hall Student Apartments combines 125 student residences with 15,000 sf of retail space in the University of Minnesota’s historic Dinkytown neighborhood, in Minneapolis.
| Jan 21, 2011
Virginia community college completes LEED Silver science building
The new 60,000-sf science building at John Tyler Community College in Midlothian, Va., just earned LEED Silver, the first facility in the Commonwealth’s community college system to earn this recognition. The facility, designed by Burt Hill with Gilbane Building Co. as construction manager, houses an entire floor of laboratory classrooms, plus a new library, student lounge, and bookstore.


