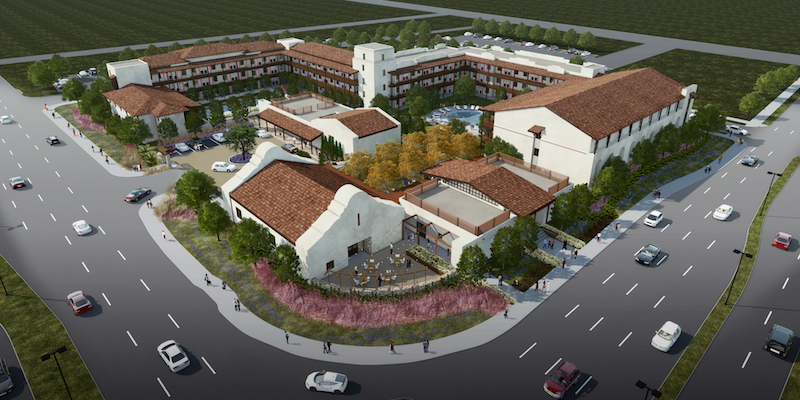Cue the Ennio Morricone music, a new retro-inspired hotel hopes to bring the ambiance of classic Spaghetti Westerns to Irving, Texas. The boutique hotel is across from the Irving Convention Center at Las Colinas and Toyota Music Factory.
The design of the 152-room hotel will blend Mexican and Texas cultures, such as an exterior that features Spanish mission-style architecture with a subtle layer of Texas flair. The buildings are predominantly stucco and plaster but are layered in the more Anglo typologies of wood and steel construction in the interior spaces. Amenities include three distinct courtyards, a circular pool, a grove of trees, outdoor fire pits, a restaurant, and live music.
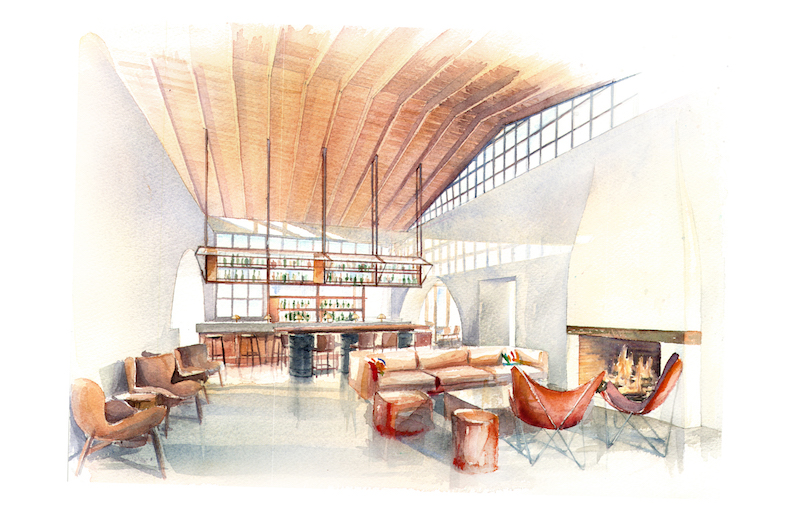 Courtesy Rottet Studio.
Courtesy Rottet Studio.
“We wanted to bring the theme song from the Spaghetti Western film, ‘The Good, The Bad and The Ugly,’ to life through the design of this hotel,” said Valencia Group President Doyle A. Graham, Jr. in a release. “When you listen to the song, you can envision the larger-than-life vistas filled with dramatic backdrops and excitement, and we captured the essence of the tension and drama characterized by this song in the walls of this hotel to create a captivating experience for our guests.”
An outdoor reception area will welcome guests at the entry motor court through a stone and steel arch. The interior atrium includes a central reflecting pool meant to keep the entrance area calm and quiet. A reception area with a leather-wrapped reception desk and high ceilings is opposed by a tequila bar equipped with coffee and tequila. Bi-folding steel windows open the reception area to the atrium on nice weather days.
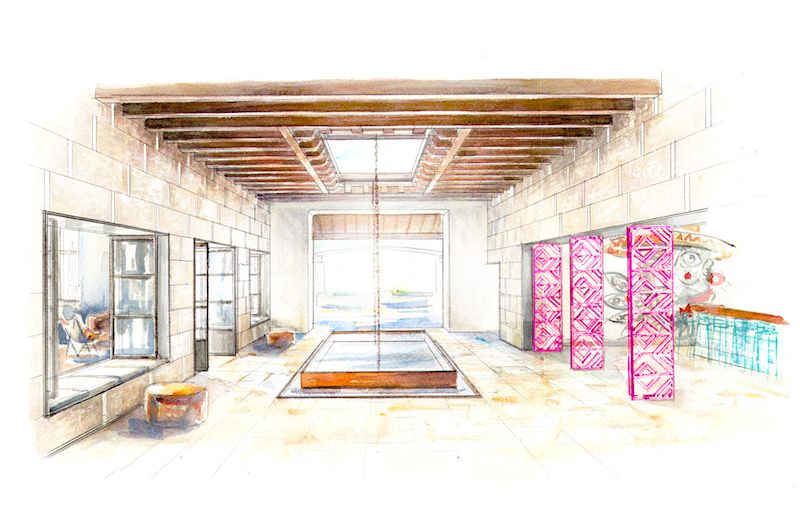 Courtesy Rottet Studio.
Courtesy Rottet Studio.
From the reception area, guests will enter Little Chapel, a meeting area inspired by the design of Spanish missions like the Alamo. This area will feature deep, recessed entrances and windows that lead to the high, wood-clad ceilings with steel and timber trusses.
See Also: Sheldon Chalet is Denali National Park’s first and only luxury hotel
The three courtyards, named Il Buono, Il Brutto, and Il Cattivo (The Good, The Bad, and The Ugly) will each feature their own theme. The Good will be the largest central courtyard off the interior side of the reception building. The Bad will support the bar and the meeting hall and function as an event space with a grove of trees. The Ugly is a quieter area that houses a large fireplace at one end of a terracotta plaza and additional event space. This courtyard also opens up to the hotel’s restaurant, Two Mules Cantina.
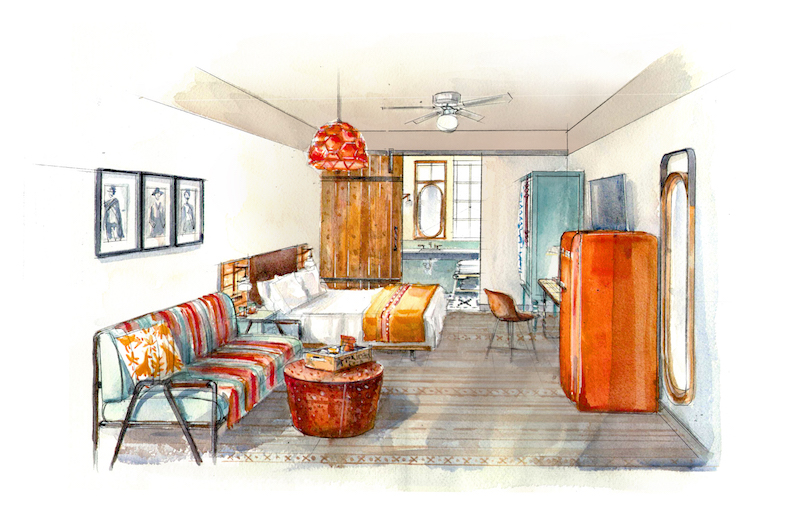 Courtesy Rottet Studio.
Courtesy Rottet Studio.
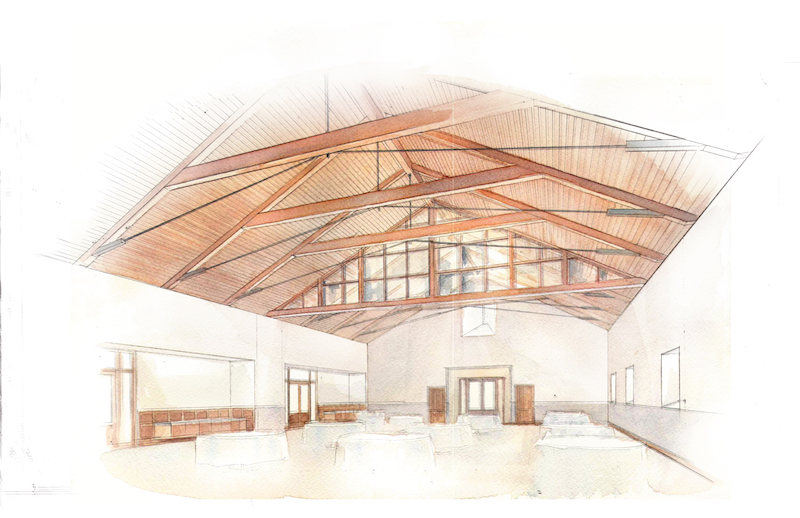 Courtesy Rottet Studio.
Courtesy Rottet Studio.
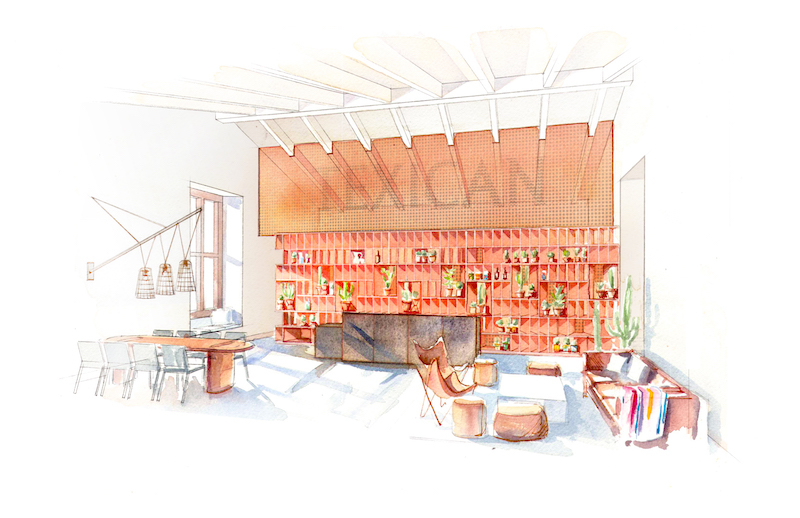 Courtesy Rottet Studio.
Courtesy Rottet Studio.
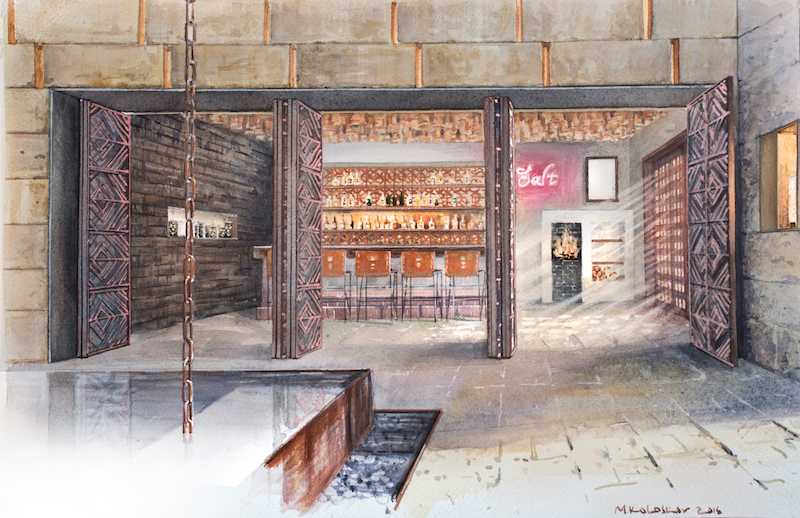 Courtesy Rottet Studio.
Courtesy Rottet Studio.
Related Stories
| Aug 11, 2010
Structure Tone, Turner among the nation's busiest reconstruction contractors, according to BD+C's Giants 300 report
A ranking of the Top 75 Reconstruction Contractors based on Building Design+Construction's 2009 Giants 300 survey. For more Giants 300 rankings, visit http://www.BDCnetwork.com/Giants
| Aug 11, 2010
Portland Cement Association offers blast resistant design guide for reinforced concrete structures
Developed for designers and engineers, "Blast Resistant Design Guide for Reinforced Concrete Structures" provides a practical treatment of the design of cast-in-place reinforced concrete structures to resist the effects of blast loads. It explains the principles of blast-resistant design, and how to determine the kind and degree of resistance a structure needs as well as how to specify the required materials and details.
| Aug 11, 2010
New website highlights government tax incentives for large commercial buildings
Energy Retrofit Group (ERG), the subsidiary of 40-year-old, award-winning Adache Group Architects, Inc., has announced the creation of their new energy conservation web site: www.energy-rg.com.
| Aug 11, 2010
Gensler, HOK, HDR among the nation's leading reconstruction design firms, according to BD+C's Giants 300 report
A ranking of the Top 100 Reconstruction Design Firms based on Building Design+Construction's 2009 Giants 300 survey. For more Giants 300 rankings, visit http://www.BDCnetwork.com/Giants
| Aug 11, 2010
The Joule Hotel
Dallas, Texas
The Joule Hotel in Dallas, designed by local firm Coburn & Smith, was constructed in 1927 as the Dallas National Bank Building. Originally one of the finest examples of gothic revival architecture in Texas, it had had most of its gothic elements removed over the years after being converted into an office building and later abandoned. What was left had fallen into disrepair.
| Aug 11, 2010
AECOM, WATG top BD+C's ranking of the nation's 75 largest hotel design firms
A ranking of the Top 75 Hotel Design Firms based on Building Design+Construction's 2009 Giants 300 survey. For more Giants 300 rankings, visit http://www.BDCnetwork.com/Giants
| Aug 11, 2010
ASHRAE introduces building energy label prototype
Most of us know the fuel efficiency of our cars, but what about our buildings? ASHRAE is working to change that, moving one step closer today to introducing its building energy labeling program with release of a prototype label at its 2009 Annual Conference in Louisville, Ky.
| Aug 11, 2010
Urban Land Institute honors five 'outstanding' developments in Europe, Middle East, and Africa
Five outstanding developments have been selected as winners of the Urban Land Institute (ULI) 2009 Awards for Excellence: Europe, Middle East, and Africa (EMEA) competition. This year, the competition also included the announcement of two special award winners. The Awards for Excellence competition is widely regarded as the land use industry’s most prestigious recognition program.
| Aug 11, 2010
Cannon Design’s European-inspired Sparkling Hill Resort breaks ground
Cannon Design, a leading international architectural, engineering and planning firm, is pleased to announce that the firm’s Sparkling Hill Resort and Wellness Hotel in Vernon, BC, has broken ground.


