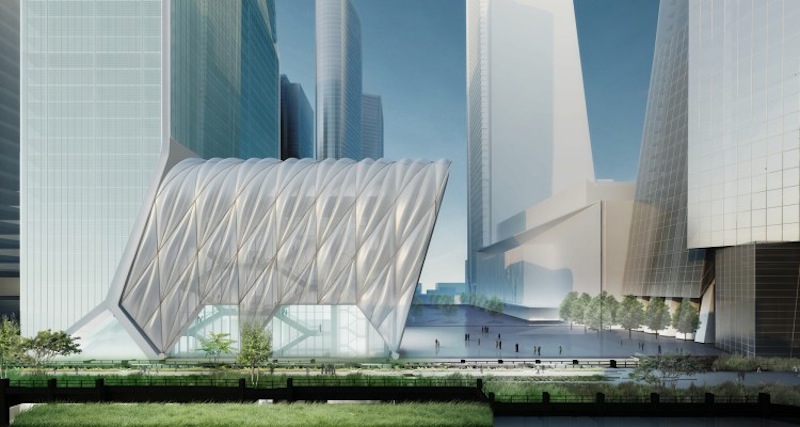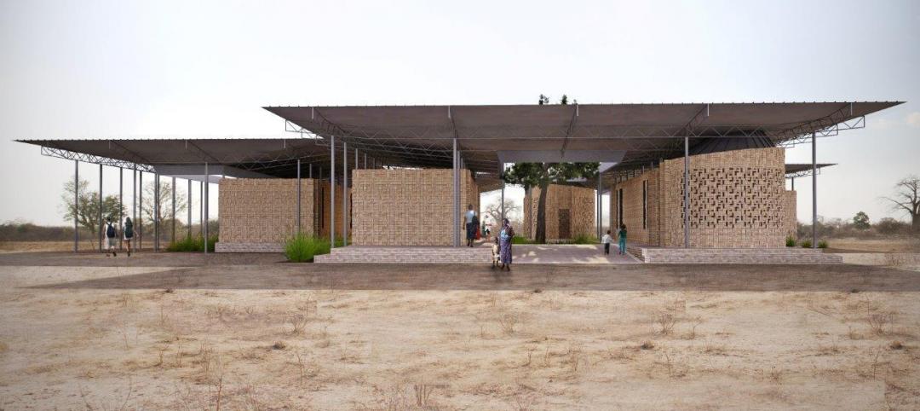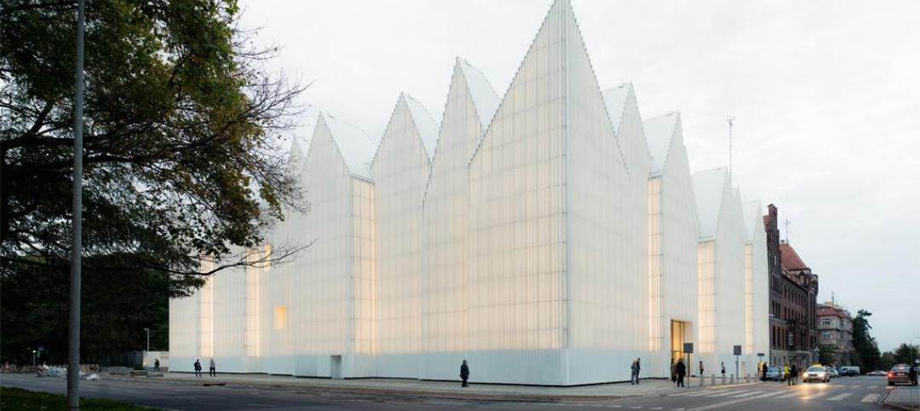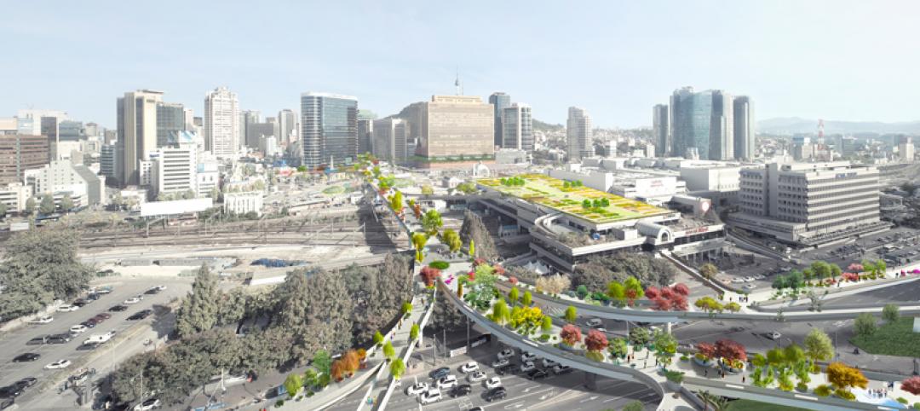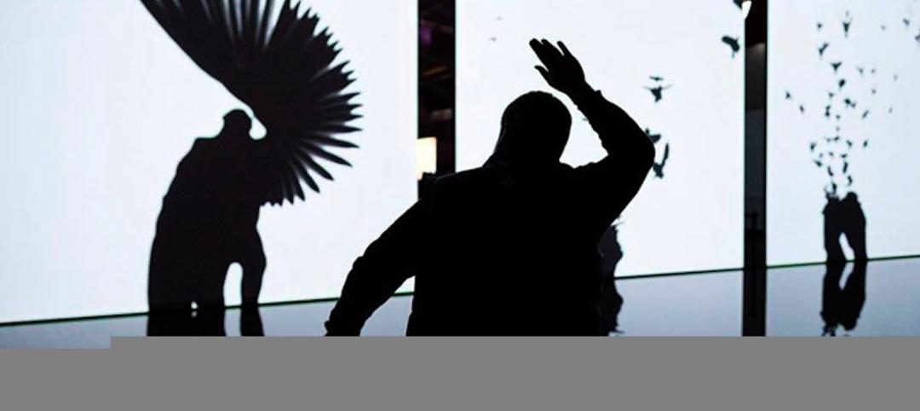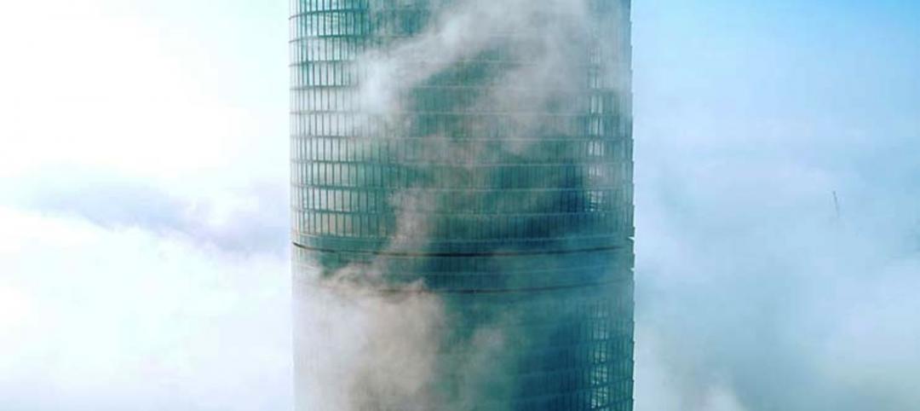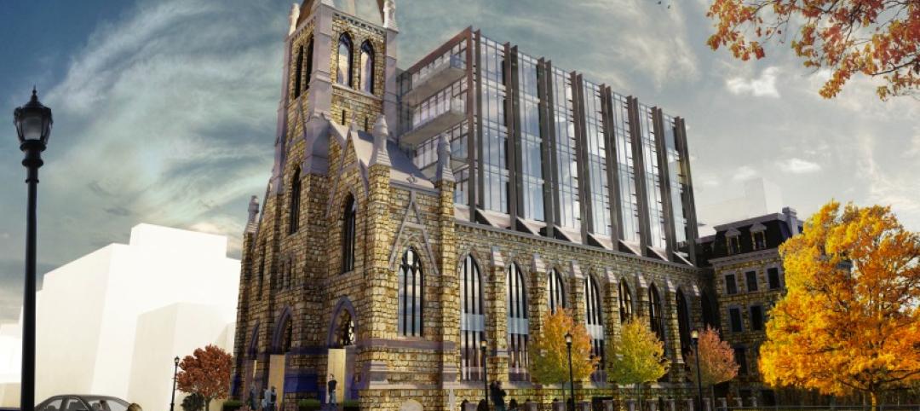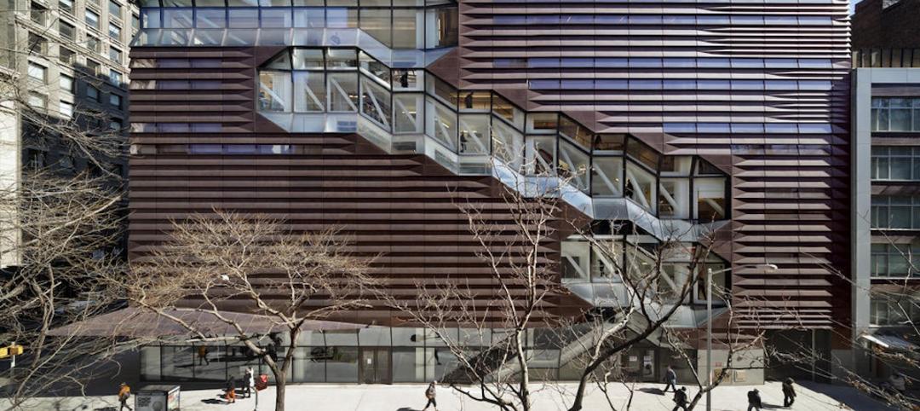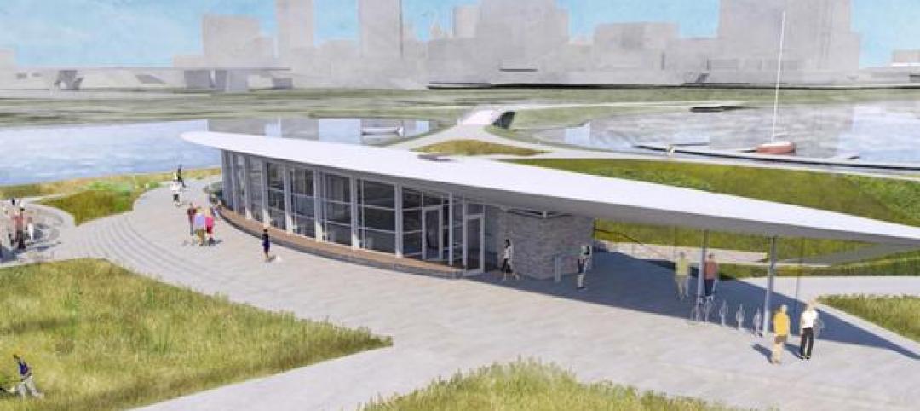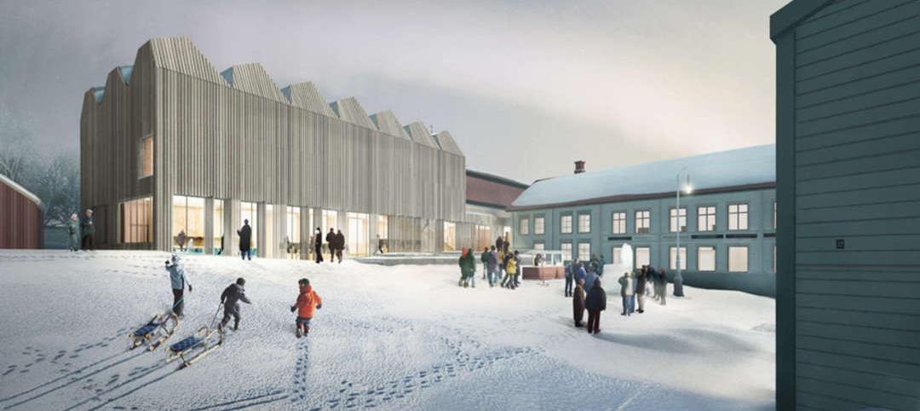New York City’s $20 billion, 28-acre Hudson Yards project will feature some of the most advanced infrastructure technology to be found in any building complex in the country.
Among its innovations will be The Shed, a 170,000- to 200,000-sf, $425 million steel-and-glass retractable canopy, mounted on rails that allow the structure to expand and become an independent, multifaceted performance and arts space.
The Real Deal has called The Shed “The Batmobile of Buildings.” Designed by Diller Scofidio + Renfro with Rockwell Group, the six-story structure—once known as Culture Shed—is scheduled to open in 2019 (two years later than expected), just in time to host New York’s Fashion Week.
“It will be the world’s most flexible cultural institution,” says Dan Doctoroff, the former New York Deputy Mayor who is CEO of Sidewalk Labs, a Google-funded technology company that is moving into Hudson Yards and is focused on developing ways to improve city life. Doctoroff is also chairman of the Shed. He told Women’s Wear Daily earlier this year that the idea for The Shed “started when Diane von Furstenberg came to Mayor Bloomberg, me and Patti Harris [another deputy mayor] when we were in office in 2004, saying there is no home for fashion in New York.”
The Real Deal reports that technology will allow The Shed’s retractable canopy to open and close within 15 minutes, and transform from an open-air public space into an indoor venue. It is designed with 25,000 sf of museum-quality space, a 500-seat theater, event and rehearsal space, and an artist lab.
The New York Times reported last month that the nonprofit Shed has started programming some of its upcoming events, including the first of its commissions with conceptual artist Lawrence Weiner, who will produce a new work to be unveiled at the Shed’s opening.
Shed Fly Through Animation from The Shed on Vimeo.
Related Stories
Cultural Facilities | May 15, 2015
Design for beekeeping facility in Tanzania by Jaklitsch/Gardner Architects unveiled
The developers say the center will be an important educational and vocational tool.
Cultural Facilities | May 14, 2015
Szczecin Philharmonic Hall wins Mies van der Rohe Award 2015
The hall is composed following a Fibonacci sequence whose fragmentation increases with the distance from the scene.
Cultural Facilities | May 13, 2015
MVRDV selected to design High Line-inspired park in Seoul
The garden will be organized as a library of plants, which will make the park easier to navigate.
Museums | May 13, 2015
The museum of tomorrow: 8 things to know about cultural institutions in today’s society
Entertainment-based experiences, personal journeys, and community engagement are among the key themes that cultural institutions must embrace to stay relevant, write Gensler's Diana Lee and Richard Jacob.
High-rise Construction | May 6, 2015
Parks in the sky? Subterranean bike paths? Meet the livable city, designed in 3D
Today’s great cities must be resilient—and open—to many things, including the influx of humanity, writes Gensler co-CEO Andy Cohen.
Multifamily Housing | Apr 22, 2015
Condo developers covet churches for conversions
Former churches, many of which are sitting on prime urban real estate, are being converted into libraries, restaurants, and with greater frequency condominiums.
Green | Apr 22, 2015
AIA Committee on the Environment recognizes Top 10 Green Projects
Seattle's Bullitt Center and the University Center at The New School are among AIA's top 10 green buildings for 2015.
Cultural Facilities | Apr 20, 2015
Jean Nouvel loses court battle against Philharmonie de Paris over alleged design ‘sabotage’
Nouvel boycotted the January opening of the facility and asked for his name to be removed from all references to the work.
Cultural Facilities | Apr 16, 2015
Milwaukee’s Lakeshore State Park visitor center will be ‘off the grid’
The plans also include a built-in wastewater treatment system and rainwater collection.
Museums | Apr 10, 2015
Henning Larsen Architects designs timber museum extension in Sweden
The new extension will complement Österund’s wooded surroundings


