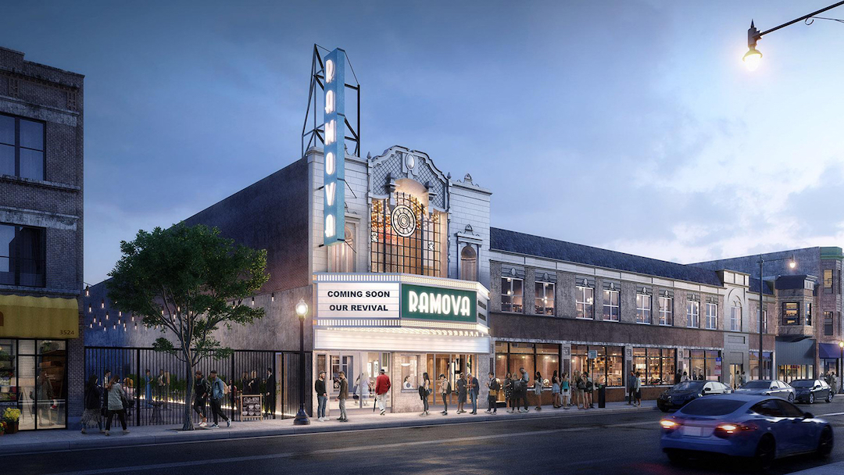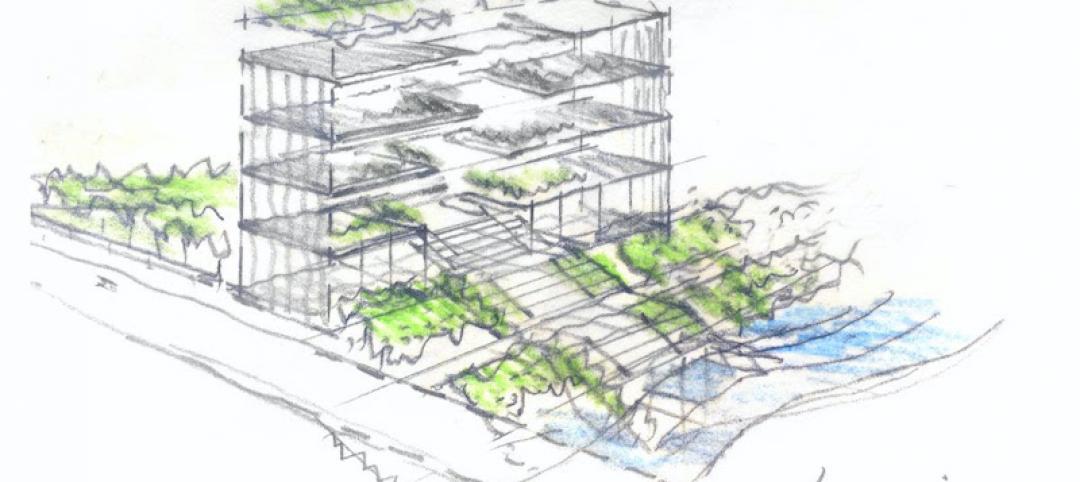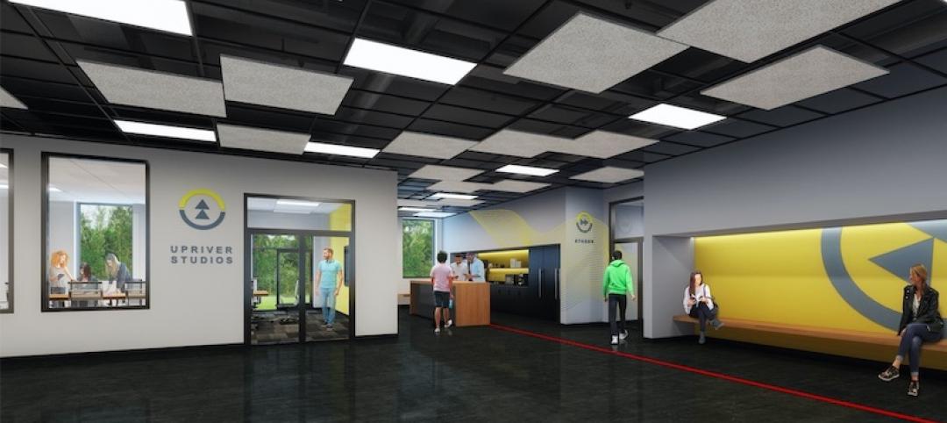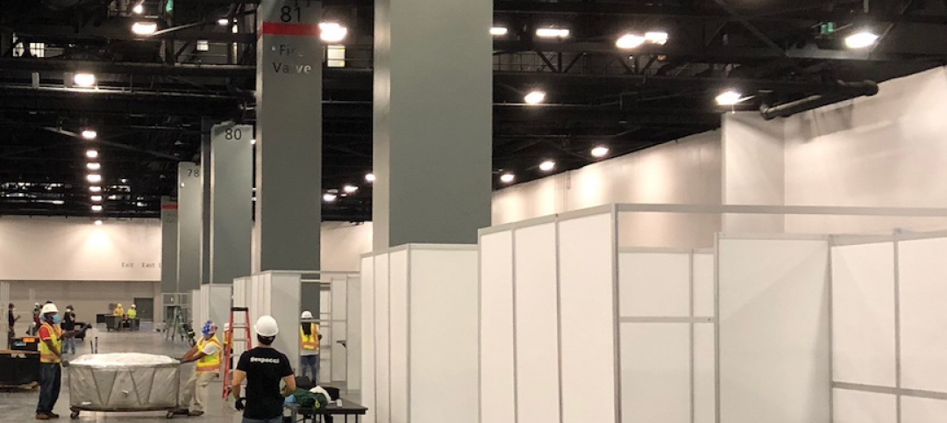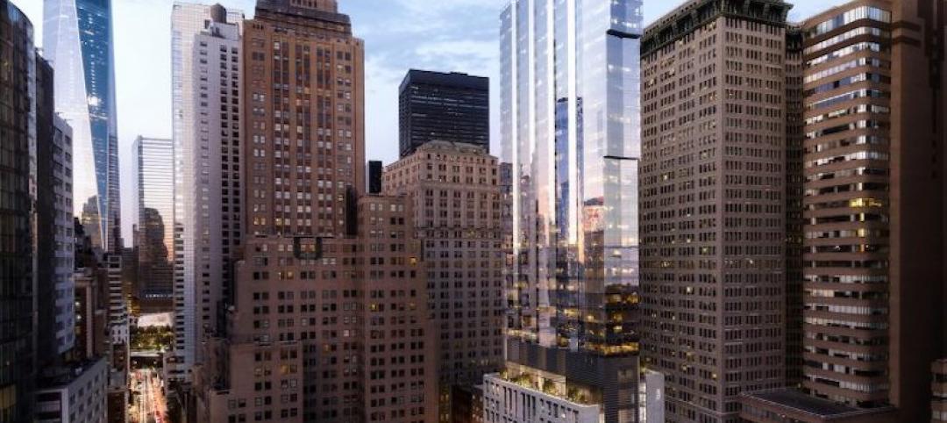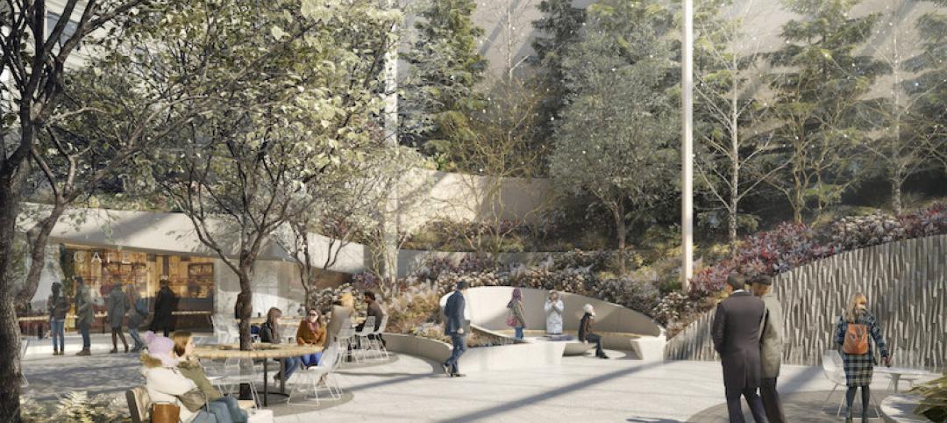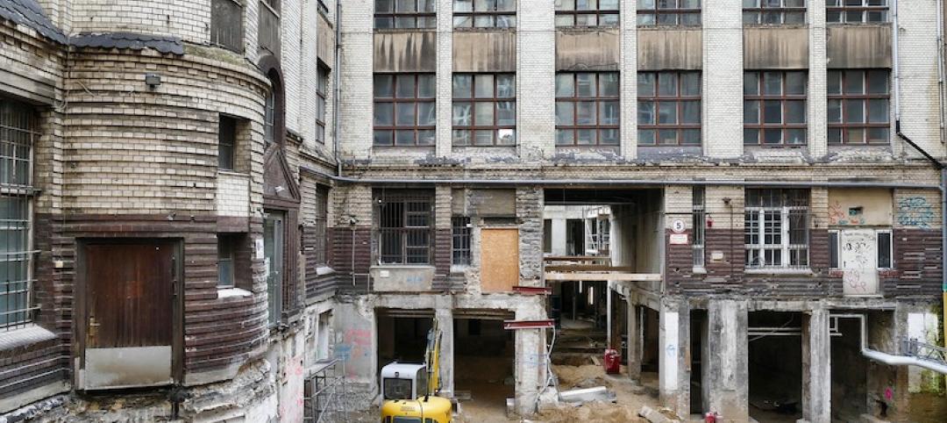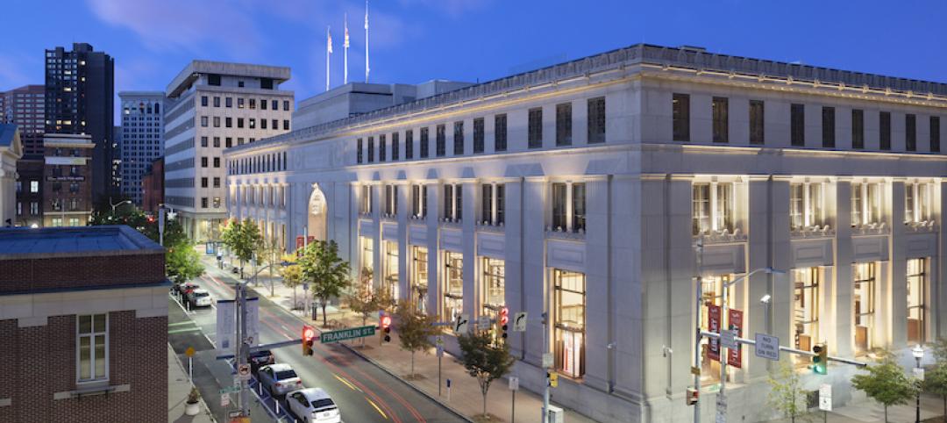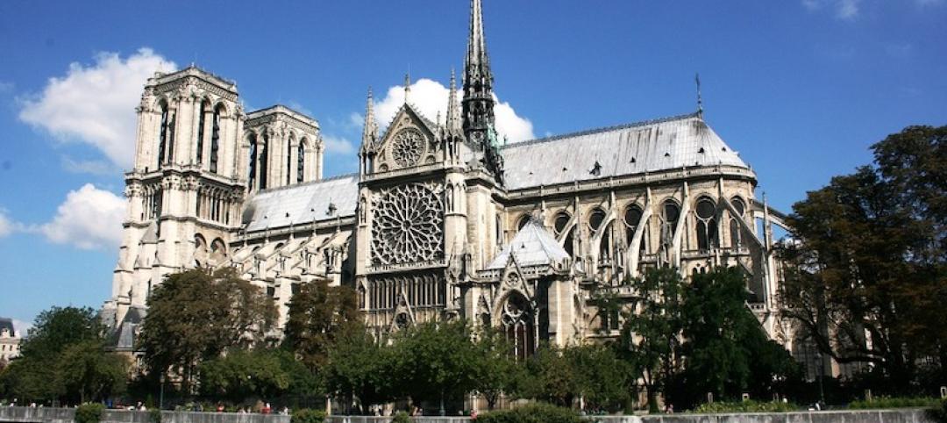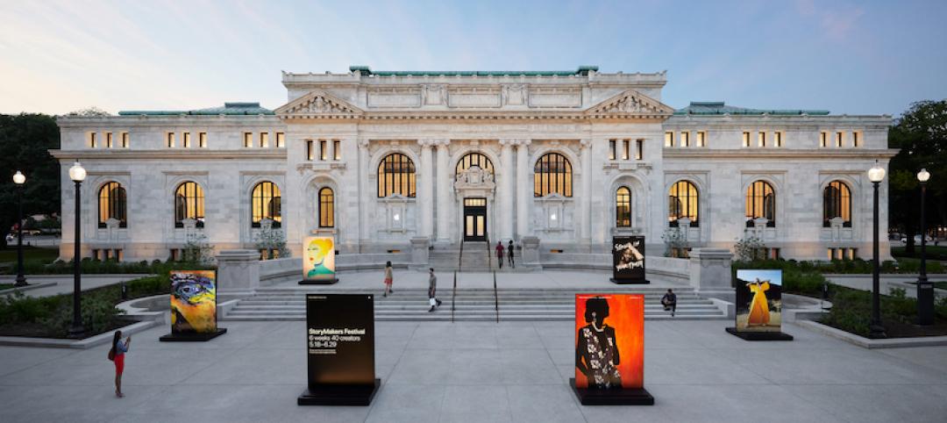The renovation of Chicago’s Ramova Theater, a 36,000-sf building in the Bridgeport Neighborhood, has begun. The project includes restoring the theater and building out adjacent space for a new brewery and restaurant at 3510-3520 S. Halsted. The building was originally built in 1929 and has been vacant since 1985.
Upon completion, the renovated Ramova Theater will include a 1,600-seat auditorium at ground level and a separate balcony-level theater that can accommodate 200 people. The venue will be able to host concerts and events for local schools and community groups.
Adjacent to the theater, a separate entrance will lead patrons to a new 4,000-sf brewery and tap room fronting Halsted Street. Brewery operations will extend into the basement that will be within view of the dining and bar area. A 200-person space on the second floor above the brewery and taproom will be able to host private events and intimate musical performances. Additionally, the project will feature the revived 800-sf, 30-seat Ramova Grill restaurant.
The project will also return the lobby and auditorium to its original Spanish courtyard style and restore the existing marquis, the theater’s plaster ceiling and other decorative plaster elements, the ticket booth, and the interior’s faux-marble and gilded plasterwork. The historic brick and terracotta facade along the east face of the building that houses the brewery and restaurant will also be restored.
“We will be restoring numerous architectural details in adherence to National Landmark restoration guidelines,” Andy Totten, McHugh Construction Vice President and Project Executive said, in a release. “Working closely with Baum Revision and the design team’s historic preservation specialists, we will revive the historic features of the building while reinforcing the structure’s infrastructure and bringing the building up to code.”
O’Riley Office is designing the project with McHugh Construction as the general contractor. The restoration project is slated for completion in late 2022.
Related Stories
Reconstruction & Renovation | Aug 20, 2020
Former jail to be reimagined and integrated into Dallas’s Harold Simmons Park
Weiss/Manfredi was selected as the design architect for the project.
Reconstruction & Renovation | Jun 8, 2020
Spacesmith will design sustainable production facilities for Upriver Studios in New York
The project will be located in Saugerties in upstate New York.
Coronavirus | Apr 9, 2020
COVID-19 alert: Robins & Morton to convert Miami Beach Convention Center into a 450-bed field hospital
COVID-19 alert: Robins & Morton to convert Miami Beach Convention Center into a 450-bed field hospital
Reconstruction & Renovation | Mar 3, 2020
Not so strange bedfellows: hybrid buildings in New York combine unlikely tenants
“Found money” for owners looking to monetize their air spaces, says FXCollaborative, which has designed several of these buildings.
Reconstruction & Renovation | Jan 16, 2020
Snøhetta’s 550 Madison Garden gains approval from NYC Planning Commission
The project previously gained approval from Manhattan Community Board 5 in December.
Reconstruction & Renovation | Nov 6, 2019
The silent giant: Reconstruction sector makes big impact on firms
More than a quarter of AEC firms that participated in the 2019 Giants 300 survey earned at least half of their total 2018 revenue from the reconstruction sector.
Reconstruction & Renovation | Oct 7, 2019
Central Park’s Lasker Rink and Pool to undergo $150 million restoration project
The project will be the largest the Central Park Conservancy has ever undertaken.
Libraries | Sep 18, 2019
The $115 million renovation of Baltimore’s Enoch Pratt Free Library completes
Beyer Blinder Belle led the project.
Reconstruction & Renovation | Jun 5, 2019
The French Senate doesn’t want your Notre Dame restoration ideas
France’s Prime Minister Édouard Philippe originally wanted to hold an international competition to redesign the cathedral’s roof.
Reconstruction & Renovation | May 22, 2019
Foster + Partners converts historic D.C. library into an Apple store
The building was the city’s first public library.


