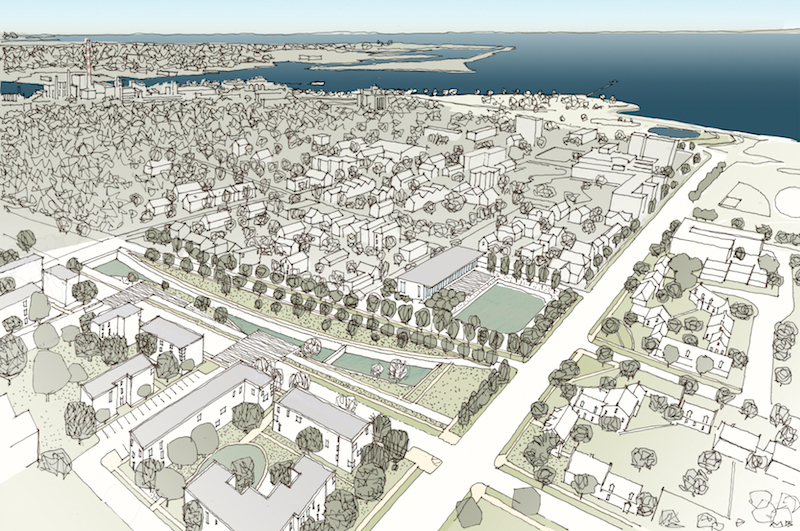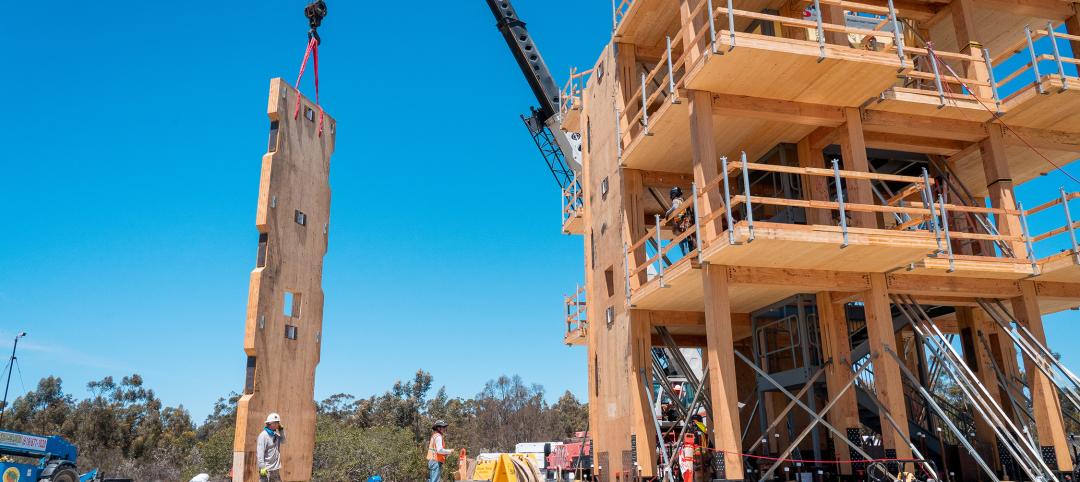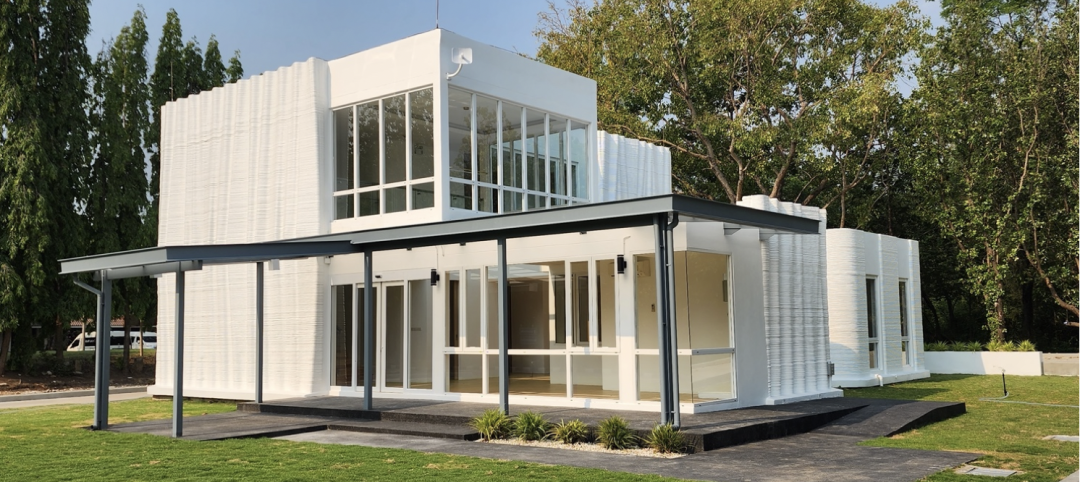The Connecticut Department of Housing has hired a multidisciplinary team to design resilience plans to minimize the impact of future flooding and rising sea levels on the state’s largest city, Bridgeport, where recent storms left streets flooded for days and weakened the city’s infrastructure.
The team includes WSP USA, a leading engineering and professional services firm, which is responsible for project management, public outreach, civil and geotechnical engineering, and environmental assessments. Arcadis, the global design and consultancy firm, is handling this project’s numerical modeling and the design of coastal flood risk reduction structures—such as elevated roadways and pedestrian corridors, levees, and berms—to provide dry egress and reduce flood risk from coastal surges.
Arcadis is also undertaking interior drainage solutions, environmental assessments, and support stakeholder and community engagement.
Waggonner & Ball, a New Orleans-based architectural firm, is collaborating with Yale Urban Design Workshop to lead this project’s architecture and urban design, and coordinate landscape architecture, as well as support public engagement.

A new stormwater system is scheduled to begin construction in the spring of 2019. Image: Courtesy of Waggonner & Ball
The focus of this project—whose construction should start in about a year—will be protecting businesses and residents in Bridgeport’s South End. The project includes the continuation of a Rebuilt by Design pilot project—a $6.5 million stormwater system designed by Arcadis, Waggonner & Ball, and Yale Urban Workshop, with Reed Hillebrand.
That pilot—whose construction is also expected to begin in the Spring of 2019 and be completed in the Fall of 2022—includes a 2.5-acre stormwater park that will be integrated into the urban landscape to store and manage rainwater runoff and relieve the city’s sewer system overflows.
Bridgeport has been trying to mitigate its flooding problems for a while. After Superstorm Sandy in October 2012, the city was awarded $10 million for planning, design, and construction via the federal government’s Rebuild By Design competition.
Arcadis, which has been advising Bridgeport on resilience since 2014, helped the city secure another $41 million million in funding through HUD’s National Disaster Resilience competition for 2015-16.
In its goals for 2017-18, the city of Bridgeport lists the design and construction for the replacement of two bridges, replacing the Eldon Roger Park culvert as part of Phase One of its Ox Brook Flood Control project. The city also plans to implement an inspection of about 40 bridges.
Related Stories
Engineers | Jun 5, 2023
How to properly assess structural wind damage
Properly assessing wind damage can identify vulnerabilities in a building's design or construction, which could lead to future damage or loss, writes Matt Wagner, SE, Principal and Managing Director with Walter P Moore.
Energy-Efficient Design | Jun 5, 2023
Implementing an ‘asset drawdown strategy’ for site decarbonization
Solidifying a decarbonization plan via an “asset drawdown strategy” that carefully considers both capital and operating costs represents a game-changing opportunity for existing properties to compete with new projects.
Cladding and Facade Systems | Jun 5, 2023
27 important questions about façade leakage
Walter P Moore’s Darek Brandt discusses the key questions building owners and property managers should be asking to determine the health of their building's façade.
Mass Timber | Jun 2, 2023
First-of-its-kind shake test concludes mass timber’s seismic resilience
Last month, a 10-story mass timber structure underwent a seismic shake test on the largest shake table in the world.
3D Printing | May 12, 2023
World’s first 3D-printed medical center completed
3D construction printing reached new heights this week as the world’s first 3D-printed medical center was completed in Thailand.
Sustainability | May 11, 2023
Let's build toward a circular economy
Eric Corey Freed, Director of Sustainability, CannonDesign, discusses the values of well-designed, regenerative buildings.
Resiliency | Apr 18, 2023
AI-simulated hurricanes could aid in designing more resilient buildings
Researchers at the National Institute of Standards and Technology (NIST) have devised a new method of digitally simulating hurricanes in an effort to create more resilient buildings. A recent study asserts that the simulations can accurately represent the trajectory and wind speeds of a collection of actual storms.
Urban Planning | Apr 12, 2023
Watch: Trends in urban design for 2023, with James Corner Field Operations
Isabel Castilla, a Principal Designer with the landscape architecture firm James Corner Field Operations, discusses recent changes in clients' priorities about urban design, with a focus on her firm's recent projects.
Sustainability | Apr 10, 2023
4 ways designers can help chief heat officers reduce climate change risks
Eric Corey Freed, Director of Sustainability, CannonDesign, shares how established designers and recently-emerged chief heat officers (CHO) can collaborate on solutions for alleviating climate change risks.
Cladding and Facade Systems | Apr 5, 2023
Façade innovation: University of Stuttgart tests a ‘saturated building skin’ for lessening heat islands
HydroSKIN is a façade made with textiles that stores rainwater and uses it later to cool hot building exteriors. The façade innovation consists of an external, multilayered 3D textile that acts as a water collector and evaporator.

















