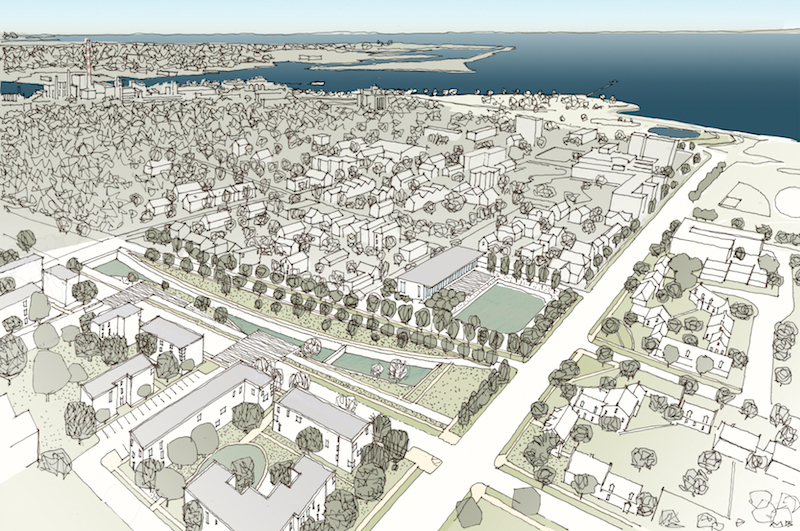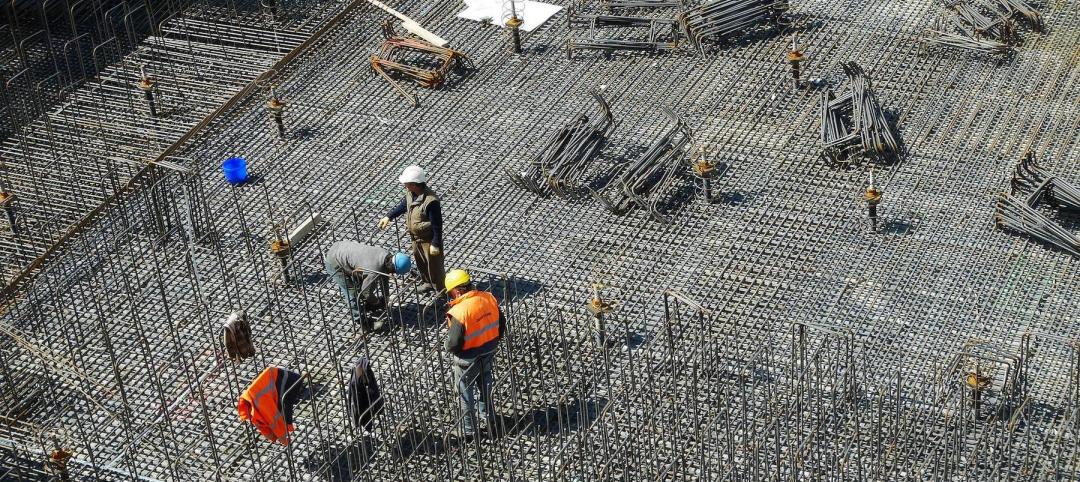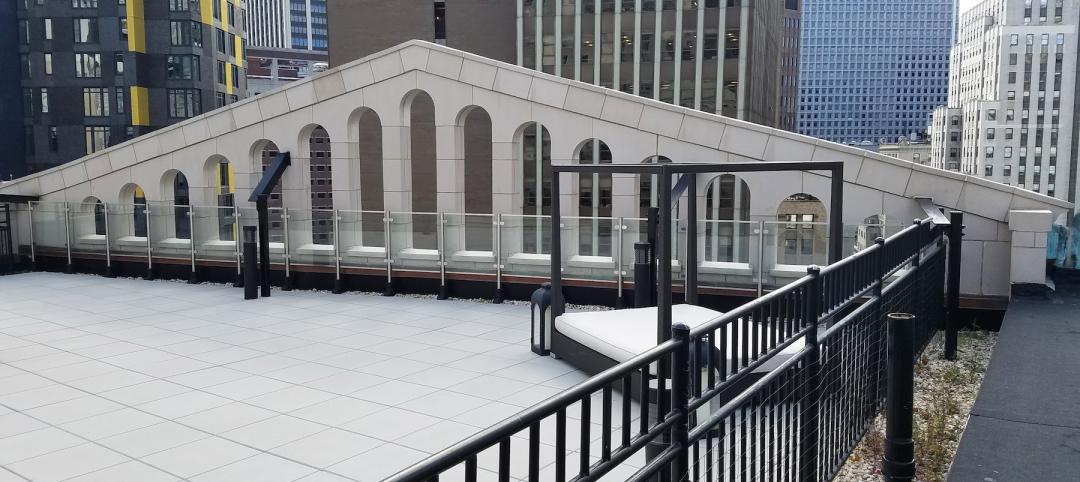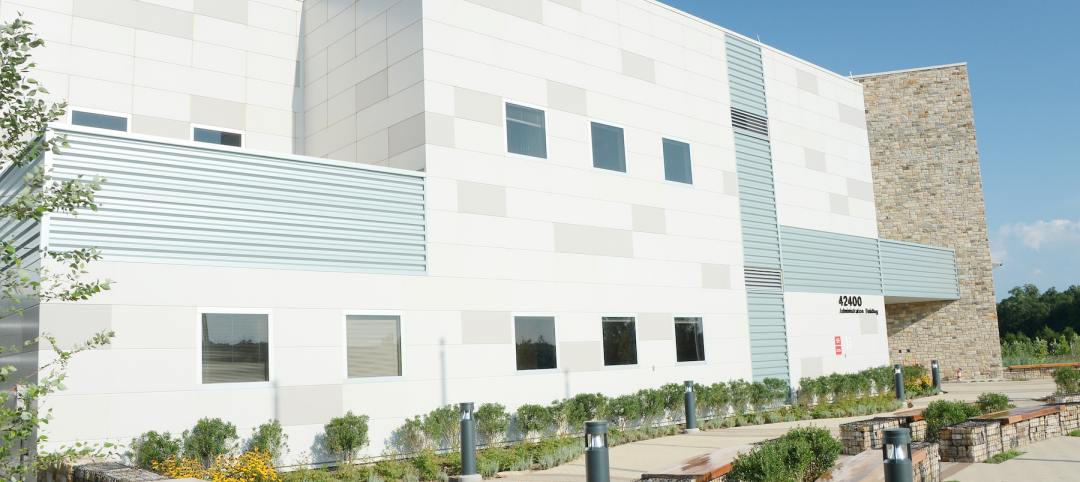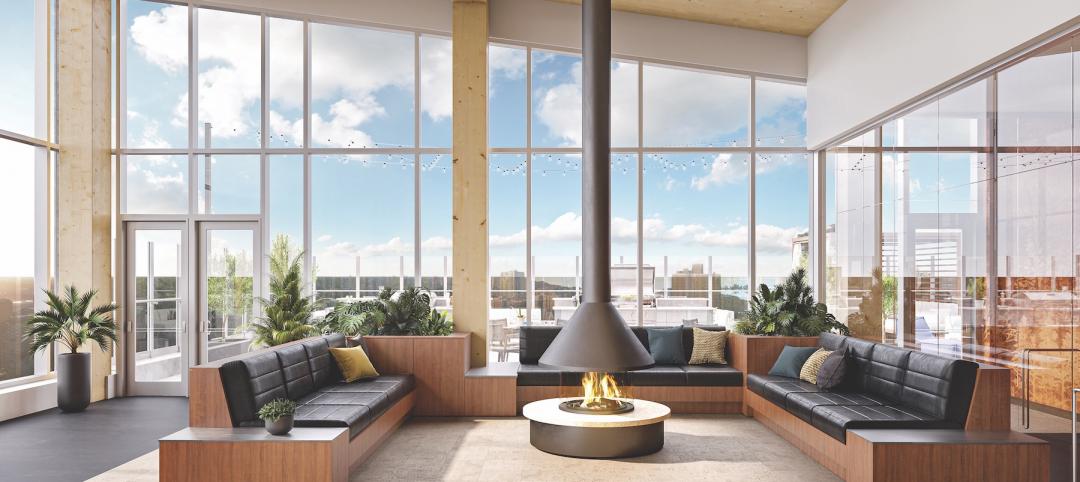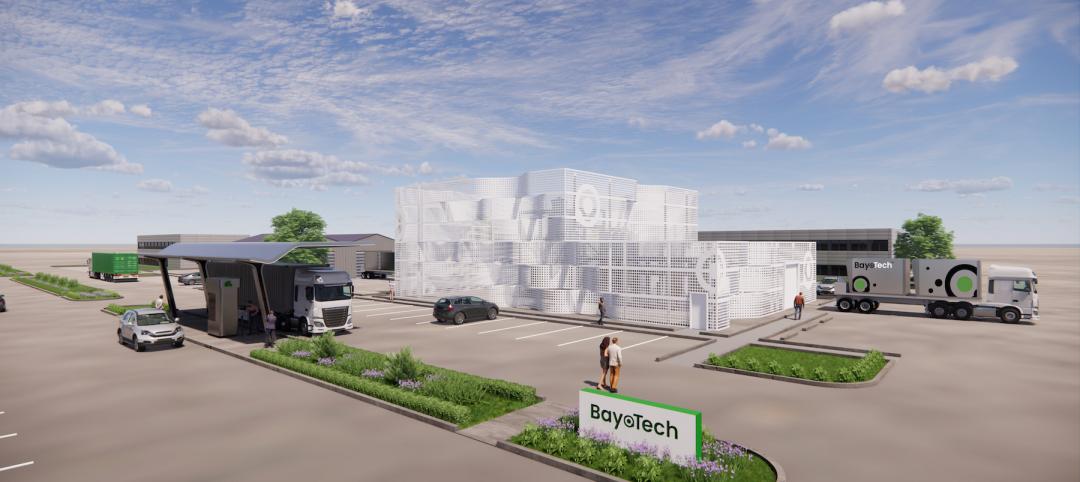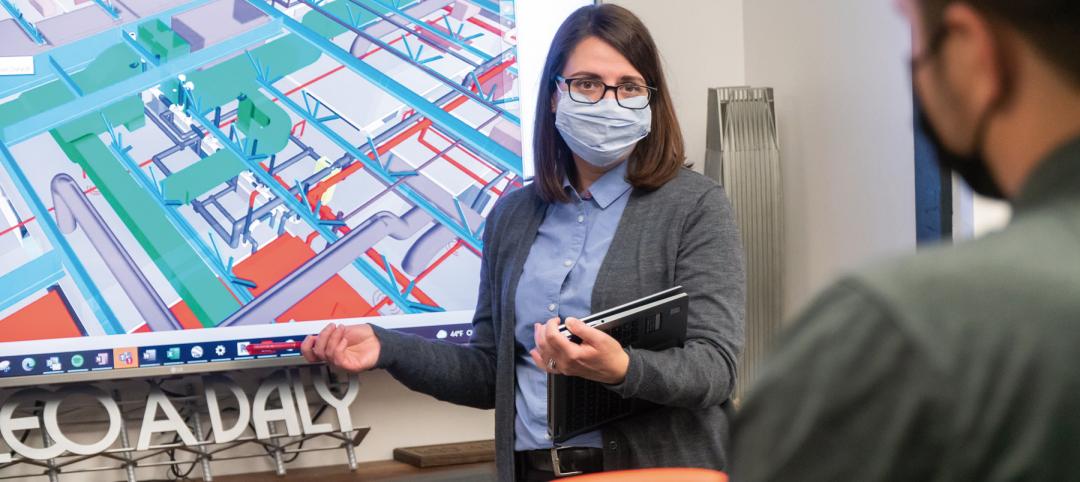The Connecticut Department of Housing has hired a multidisciplinary team to design resilience plans to minimize the impact of future flooding and rising sea levels on the state’s largest city, Bridgeport, where recent storms left streets flooded for days and weakened the city’s infrastructure.
The team includes WSP USA, a leading engineering and professional services firm, which is responsible for project management, public outreach, civil and geotechnical engineering, and environmental assessments. Arcadis, the global design and consultancy firm, is handling this project’s numerical modeling and the design of coastal flood risk reduction structures—such as elevated roadways and pedestrian corridors, levees, and berms—to provide dry egress and reduce flood risk from coastal surges.
Arcadis is also undertaking interior drainage solutions, environmental assessments, and support stakeholder and community engagement.
Waggonner & Ball, a New Orleans-based architectural firm, is collaborating with Yale Urban Design Workshop to lead this project’s architecture and urban design, and coordinate landscape architecture, as well as support public engagement.

A new stormwater system is scheduled to begin construction in the spring of 2019. Image: Courtesy of Waggonner & Ball
The focus of this project—whose construction should start in about a year—will be protecting businesses and residents in Bridgeport’s South End. The project includes the continuation of a Rebuilt by Design pilot project—a $6.5 million stormwater system designed by Arcadis, Waggonner & Ball, and Yale Urban Workshop, with Reed Hillebrand.
That pilot—whose construction is also expected to begin in the Spring of 2019 and be completed in the Fall of 2022—includes a 2.5-acre stormwater park that will be integrated into the urban landscape to store and manage rainwater runoff and relieve the city’s sewer system overflows.
Bridgeport has been trying to mitigate its flooding problems for a while. After Superstorm Sandy in October 2012, the city was awarded $10 million for planning, design, and construction via the federal government’s Rebuild By Design competition.
Arcadis, which has been advising Bridgeport on resilience since 2014, helped the city secure another $41 million million in funding through HUD’s National Disaster Resilience competition for 2015-16.
In its goals for 2017-18, the city of Bridgeport lists the design and construction for the replacement of two bridges, replacing the Eldon Roger Park culvert as part of Phase One of its Ox Brook Flood Control project. The city also plans to implement an inspection of about 40 bridges.
Related Stories
Resiliency | Sep 30, 2022
Designing buildings for wildfire defensibility
Wold Architects and Engineers' Senior Planner Ryan Downs, AIA, talks about how to make structures and communities more fire-resistant.
Building Team | Jun 13, 2022
Partnership rethinks emergency shelters to turn them into sustainable, resilient homes
Holcim and the Norman Foster Foundation have struck a partnership to rethink emergency shelters to turn them into sustainable and resilient homes.
Green Specifications | May 12, 2022
MG2’s Sustainable Materials Evaluation System
Learn how MG2’s Sustainable Materials Evaluation System helps clients, prospects, and staff choose the most environmentally feasible materials for their building projects. Candon Murphy, LEED GA, Assoc. IIDA, Design Lab Manager and Materials & Sustainability Specialist with MG2, speaks with BD+C Executive Editor Rob Cassidy.
Sponsored | BD+C University Course | May 10, 2022
Design guide for parapets: Safety, continuity, and the building code
This course covers design considerations for parapets. The modern parapet must provide fire protection, serve as a fall-protective guard, transition and protect the roof/facade interface, conceal rooftop equipment, and contribute to the aesthetic character of the building.
Sponsored | BD+C University Course | May 5, 2022
Designing with architectural insulated metal wall panels
Insulated metal wall panels (IMPs) offer a sleek, modern, and lightweight envelope system that is highly customizable. This continuing education course explores the characteristics of insulated metal wall panels, including how they can offer a six-in-one design solution. Discussions also include design options, installation processes, code compliance, sustainability, and available warranties.
Sponsored | BD+C University Course | Apr 19, 2022
Multi-story building systems and selection criteria
This course outlines the attributes, functions, benefits, limits, and acoustic qualities of composite deck slabs. It reviews the three primary types of composite systems that represent the full range of long-span composite floor systems and examines the criteria for their selection, design, and engineering.
Wood | Apr 13, 2022
Mass timber: Multifamily’s next big building system
Mass timber construction experts offer advice on how to use prefabricated wood systems to help you reach for the heights with your next apartment or condominium project.
AEC Tech Innovation | Mar 9, 2022
Meet Emerge: WSP USA's new AEC tech incubator
Pooja Jain, WSP’s VP-Strategic Innovation, discusses the pilot programs her firm’s new incubator, Emerge, has initiated with four tech startup companies. Jain speaks with BD+C's John Caulfield about the four AEC tech firms to join Cohort 1 of the firm’s incubator.
Codes and Standards | Feb 21, 2022
More bad news on sea level rise for U.S. coastal areas
A new government report predicts sea levels in the U.S. of 10 to 12 inches higher by 2050, with some major cities on the East and Gulf coasts experiencing damaging floods even on sunny days.
Resiliency | Feb 15, 2022
Design strategies for resilient buildings
LEO A DALY's National Director of Engineering Kim Cowman takes a building-level look at resilient design.


