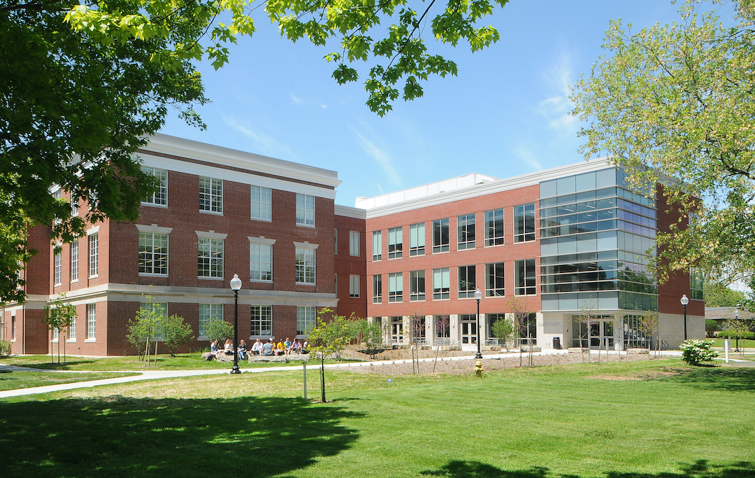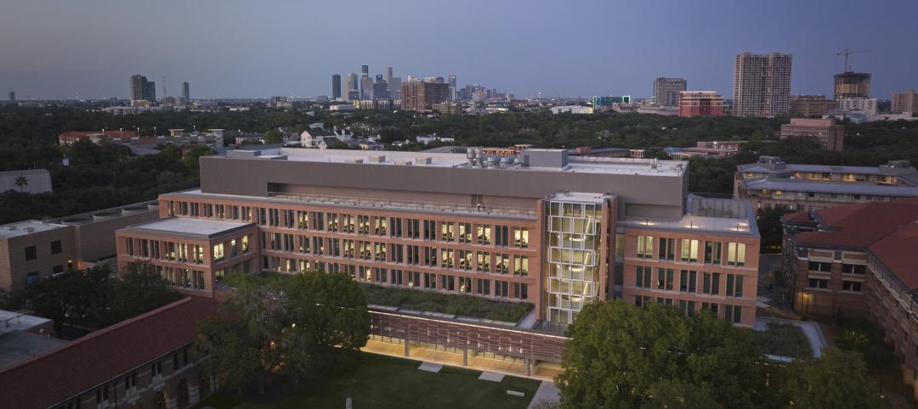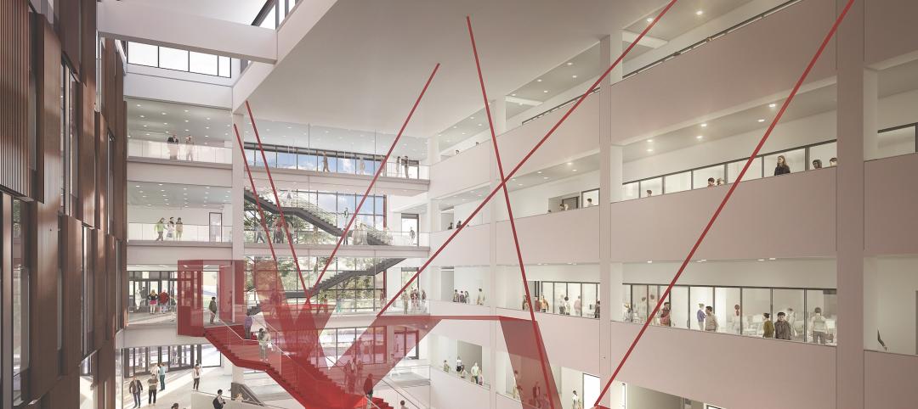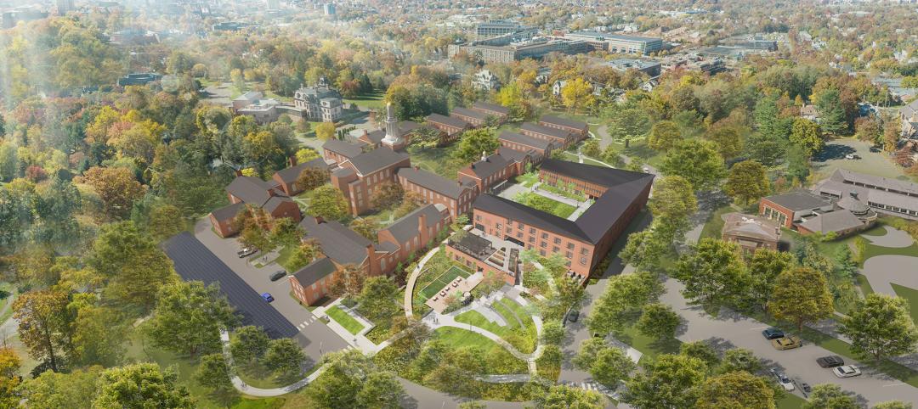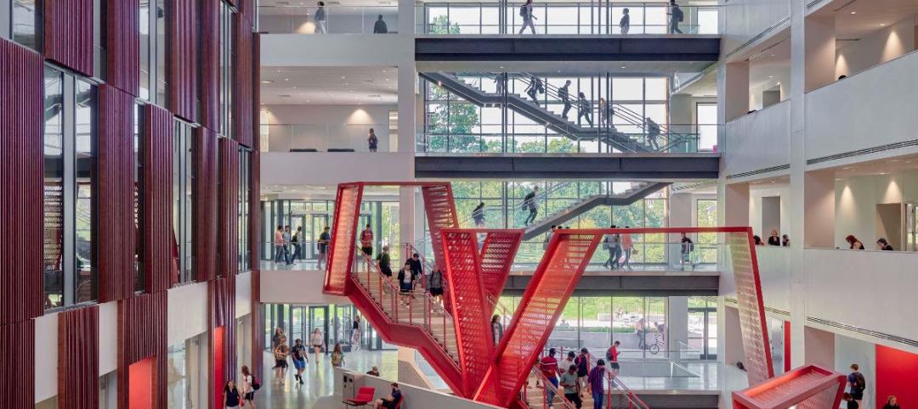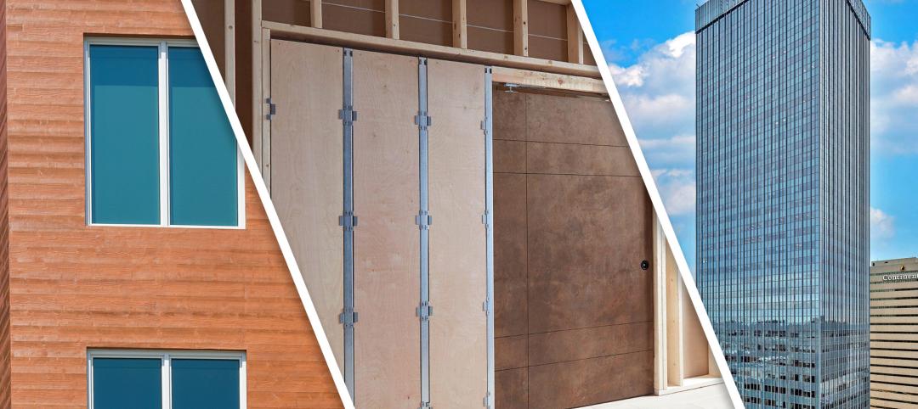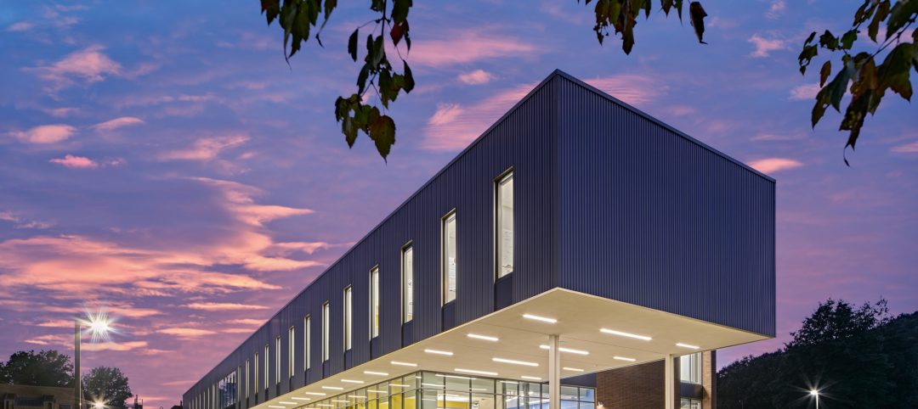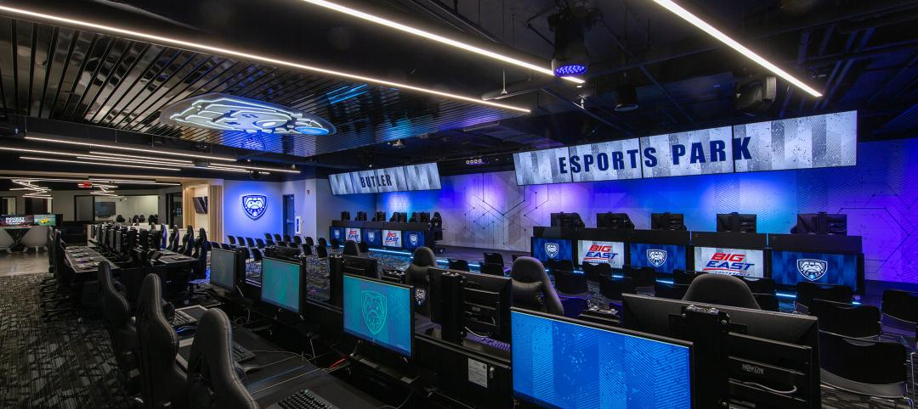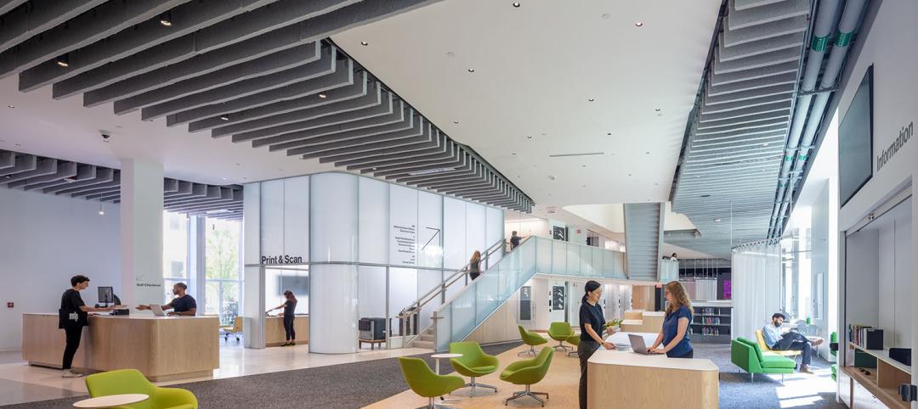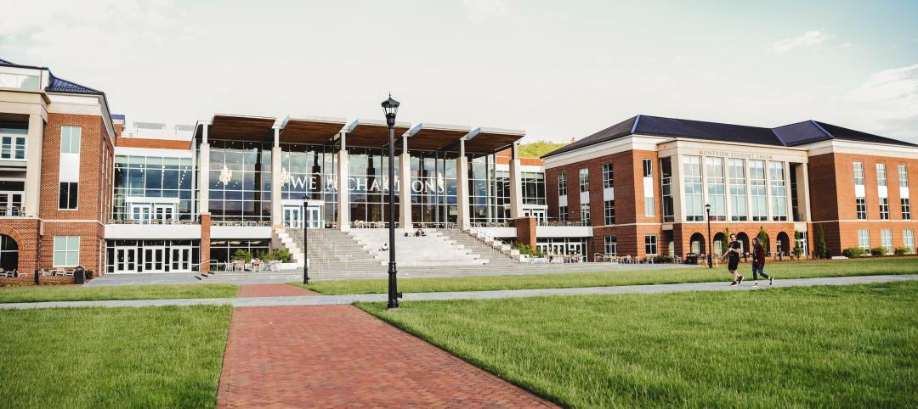Colleges, universities, corporations, and governments are finding that adapting older buildings to house laboratory facilities can be a viable alternative to new construction—if the conditions are right. When the right strategy is implemented, existing structures can be transformed into high-performance facilities.
FIVE FACTORS IN DECIDING WHETHER TO RENOVATE
When considering renovation, at least five criteria will help determine if the effort should be pursued:
- The campus is landlocked. If the campus is landlocked, or if there is a self-imposed restriction on increasing the total physical footprint, growth is limited to existing acreage or square feet. The demand for science and technology facilities is still on the rise, yet enrollments are projected to drop over the next 10 years. The University of Tulsa has taken action by reimagining its purpose and reorganizing its structure, including a STEM-heavy curriculum.
- Infrastructure has capacity. Most campuses have a utility loop of some kind, typically steam and chilled water. Yet when older buildings are renovated into research facilities, the robust MEP requirements can present a capacity challenge.
- Sustainability is a priority. Repurposing and upgrading existing facilities is one of the best ways to reduce-reuse-recycle. Construction waste doubled the amount of municipal waste in 2017, most of which came from demolishing buildings.
- Funding is limited. When funds are tight, renovating can be the most cost-effective solution. The cost of land acquisition can be extremely high, especially when landowners realize the value of the property for the institution. Moreover, the core and shell of existing buildings are already in place; their detail and character can be expensive to reproduce.
- There is historical value or alumni support. A once-popular building with sentimental value can motivate alumni to donate toward its preservation. Moreover, public perception of state and local projects typically favors renovation, especially when the character of a beautiful quadrangle or green space would be destroyed if a new facility were built.
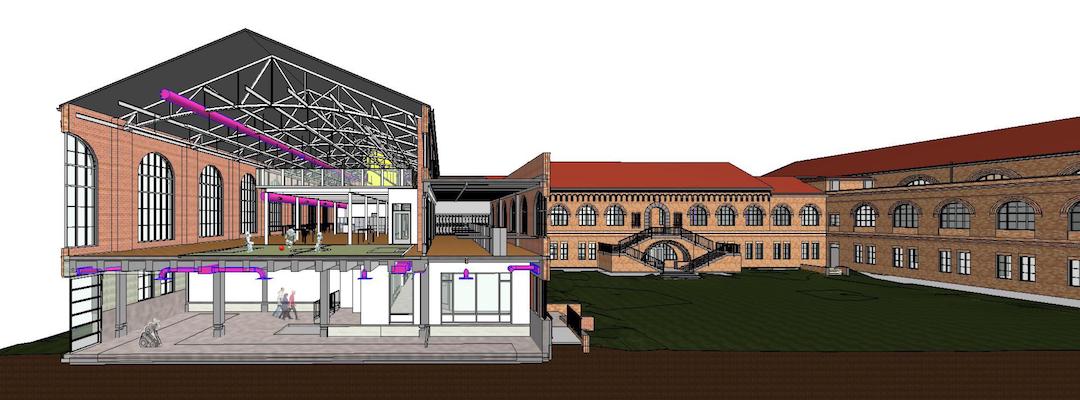
The Anna Hiss Gymnasium complex is being repurposed as a robotics laboratory at The University of Texas at Austin. All images courtesy BSA LifeStructures
At the University of Texas at Austin, there was great interest in preserving the Hiss Gymnasium, a twin-gymnasium women’s complex open since 1930. Named after Dr. Anna Hiss, a pioneer in women’s athletics, the building was historically significant for housing Dr. Hiss’s vision of advancing women’s sports programs. In addition, the gymnasium was a beautiful example of the signature Mediterranean features of blended camel exterior brick, red Spanish tile roof, arched windows, graceful patios, and deep roof overhangs set in the 1910 University campus plan.3
The building is being transformed into the Anna Hiss Robotics Institute, an interdisciplinary research center combining Robotics, Computer Science, Artificial intelligence, Mechanical and Electrical Engineering, and the Fine Arts College’s Industrial Design Department. The Army Futures Command will be located in the facility, bringing their robotic and positional and navigational technology research to partner with the university and the private sector.
THE BUDGET QUESTION: WILL THE JOB PENCIL OUT?
Renovating facilities typically cost less than building comparable new square footage. However, the building should be thoroughly evaluated for conditions and adaptability. There are numerous additional costs that are unique to renovation, including forensic engineering, as-built drawings, filed verifications, demolition, phasing plans, move management, temporary relocation, and remediation. An extended schedule resulting from demolition and phasing should also be accounted for in fees and general conditions.
All these issues should be analyzed and planned for by the project team. However, given there are no land acquisition costs and that a new core and shell would account for about 30% of construction costs, renovating can prove to be an affordable option.
KEEP SURPRISES TO A MINIMUM
Perhaps the biggest concern about renovating is unforeseen conditions. How can we prevent as many bad surprises as possible? Unforeseen conditions inevitably lead to change orders and additional costs. Removing the ceiling to get a look at what’s hidden is a start. But f the building can be vacated, the demolition is accelerated, and knowing exactly what is behind walls takes the mystery out of estimating and scheduling.
But not all buildings can be vacated. However, some surprises can be minimized through technology. 3D laser scanning brings a new level of accuracy and forensic information, which speeds the field verification as well as the design process.
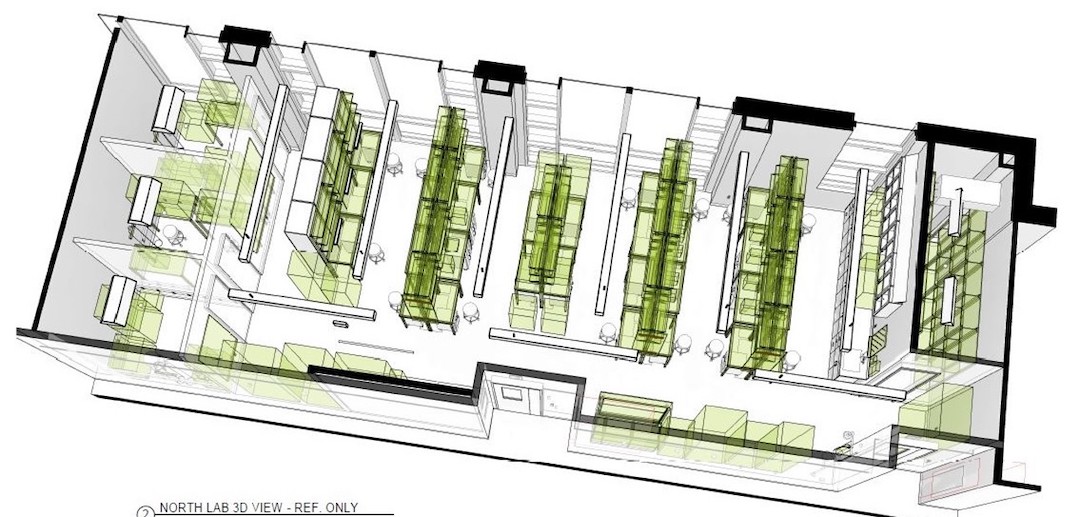
3D laser scanning, BIM, and virtual reality modeling allowed existing equipment from across the country to be fitted virtually and accurately at the new plant science lab at University of Texas at Austin. BIM model: BSA LifeStructures
The Torii Plant Science Lab is a renovation within the Neural and Molecular Science Building at the University of Texas. Dr. Keiko Torii, a faculty member at the University of Washington in Seattle and a Principal Investigator at Nagoya University in Japan, was scheduled to arrive in Austin during the construction of her new lab. Laser scanning made it easier for the design team to need her needs.
Dr. Torii, who has been called one of the 15 most innovative plant biologists in the U.S., was bringing several pieces of specialized equipment with her that needed to be test fitted to the space. The accuracy of the scans made accommodating the space and utility needs of the equipment much easier by eliminating countless filed verifications. The design team was also able to accurately modify the lab module to better fit the space and include a white boarding area.
Virtual reality technology has advanced to become a real-time design tool. A Midwest contract research organization’s space needs were recently studied, including labs for their product development department with windows on a tour route to keep guests out of the R&D areas. Clients can now wear VR goggles to be taken on a virtual tour of the space during design, led by an avatar of the designer. The views into the labs could be virtually seen, allowing for instant virtual sketches to make improvements.
GET YOUR SPACE ALLOCATIONS RIGHT
Space standards for teaching and research labs are constantly changing. STEM pedagogies such as eer-Led Team Learning and Process Oriented Guided Inquiry Learning advocate problem solving and team-based learning in the classroom. Research labs are becoming more specialized and have turned into collaborative, interdisciplinary facilities. Formulaic and standardized lab designs can render the space obsolete before construction is complete.
At Butler University, in Indianapolis, two 1970s-era science and technology buildings, Gallahue and Holcomb Halls, are being renovated and connected by a new third structure. All the sciences on the campus will be consolidated in the new complex. The theme of the new facility could be summed up in two words: collaboration and connection.
The class labs embrace the new pedagogies with team lab benches and seating to foster interaction. Researchers and students share prep areas and conduct some research together. Undergraduate research, recommended by the National Science Foundation, completely changes the undergraduate allocation standards for the sciences.
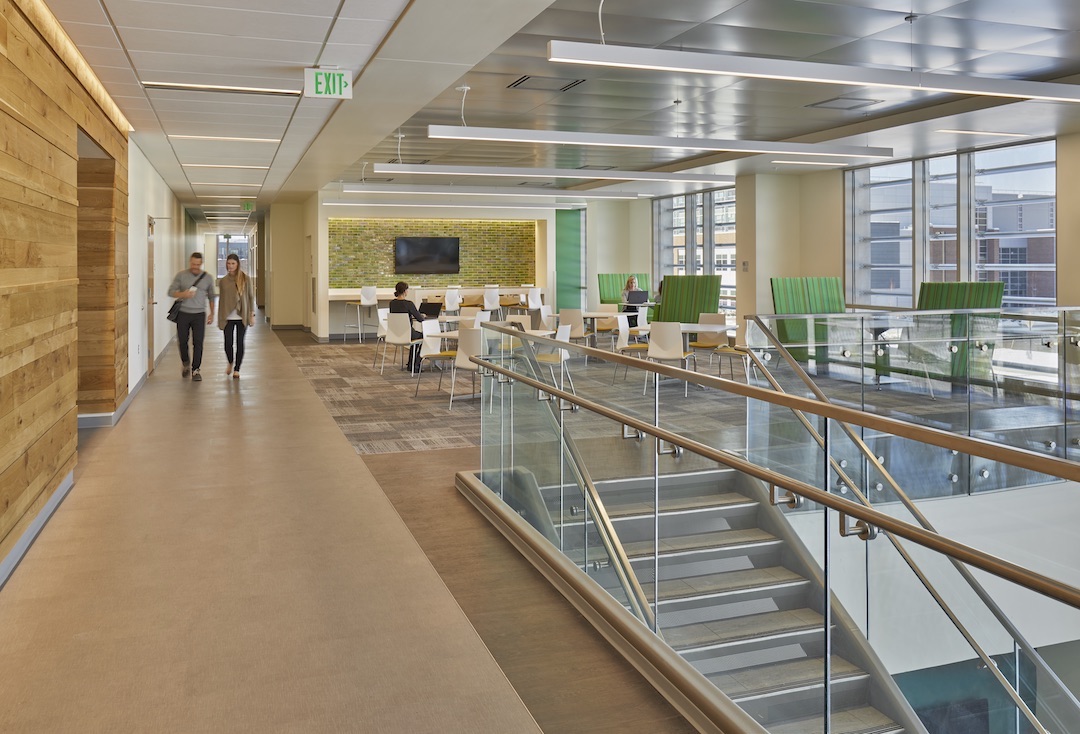
Collaboration areas, like these at Purdue University’s Hobart and Russell Creighton Hall of Animal Sciences, have increased the net programmed area in laboratory research and teaching facilities.
But the greatest change is found outside of the labs. Research has shown that interdisciplinary collaboration is key to new discoveries, and that the most productive collaborations happen outside of the work area. At Butler University, faculty and students interact in collaboration zones scattered throughout the facility. These areas are placed near the horizontal and vertical crossroads, creating informal gathering places. The success of these areas has caused their average total space in laboratory facilities to increase dramatically to nearly 20% of net square feet per student.
PROVIDING FOR SAFETY AND SECURITY
Renovations usually require additional safety improvements such as updated egress, fire sprinklers, and smoke evacuation systems. If the use of a building is being changed, the building must be updated to meet current codes. But the stakes are even higher in laboratory facilities.
A major research institution suffered a laboratory explosion when too much hydrogen built up in an anaerobic hood that was used to study bacteria. It serves as a grim reminder that safety is the top priority in laboratories.
Hood computational fluid dynamics (CFD) is a must to make sure air changes and hood containment are functioning properly to pull hood fumes away from users. Safety showers and eyewashes are standard safety equipment, but drains may be required or prohibited, depending on the jurisdiction.
Visibility is a safety concern, especially if newly trained undergraduates are conducting experiments. Instructors and lab managers need column-free views throughout the entire lab to be able to see their students.
The renovated facility will need a waste management strategy for biologics or chemicals to address such issues as the type and volume of waste and whether central or on-site storage/handling/holding facilities will be used.
If chemicals are going to be stored on site, the fire rating dictates the amount of storage allowed per floor.
Renovating a research building while it is occupied presents significant construction risks, notably:
- Isolating construction areas from the curious
- Rerouting vehicular and pedestrian traffic
- Controlling dusts, fumes and odors
- Eliminating tripping hazards
- Scheduling utility interruptions
UNDETECTED STRUCTURAL PROBLEMS CAN BE COSTLY TO REMEDIATE
Structural issues can be anything from potential structural failure to vibration stabilization. If extensive structural work is necessary to save an aging building, costs can reach beyond the typical cost of building a new facility, and creative solutions are called for.
Structural issues needed to be addressed at the Everitt Laboratory, which once housed the electrical engineering program at the University of Illinois at Urbana-Champaign, before it could become the new home of the Carle Illinois College of Medicine bioengineering department and the Jump Simulation Center.
The U-shaped building had a double-loaded corridor in one wing which did not work for the new cell and tissue culture teaching area. The prep areas needed to be on the same side of the corridor as the labs. The corridor was strategically shifted off-center to allow prep areas to be adjacent to the labs while burying the columns in the new walls.
By replacing the concrete masonry unit interior walls with drywall, the structural load was lightened to help limit the changes necessary to add a two-story infill. The infill is on top of a below-grade basement in the open U-shape of the building footprint. Only six columns needed reinforcement from helical tiers, with girders spanning three column pairs to support the infill.
REPLACING OUTDATED MEP SYSTEMS
Chances are that the mechanical and electrical systems in an older building are going to be inadequate. Furthermore, the demands of modern technology require an electrical capacity well beyond what was anticipated in previous decades. Computers, wireless technology, projection systems, and other technologies eat up space, generate heat, and suck up gobs of electricity.
Nearly every older facility will have lower floor-to-floor heights than their modern counterparts. Running ductwork is next to impossible. A little creativity, however, can uncover potential design opportunities when facing such challenges.
For example, the low floor-to-floor height at Miami University’s Pearson Hall, in Oxford, Ohio, limited the use of mechanical ductwork above the ceiling. A chilled beam system, which requires smaller air ducts, was the ideal choice for the lab. The lower operating cost provided a short payback period for the system.
At Indiana University’s School of Medicine, the Van Nuys Medical Science Building laboratories were updated to meet current standards. The floor-to-floor heights were even lower, so serving the new laboratory spaces with adequate HVAC systems was problematic. The solution: locate the new air-handling unit on the roof and create new mechanical chases down the exterior of the building to supply the labs vertically. The chases were incorporated into a new brick exterior of the building.
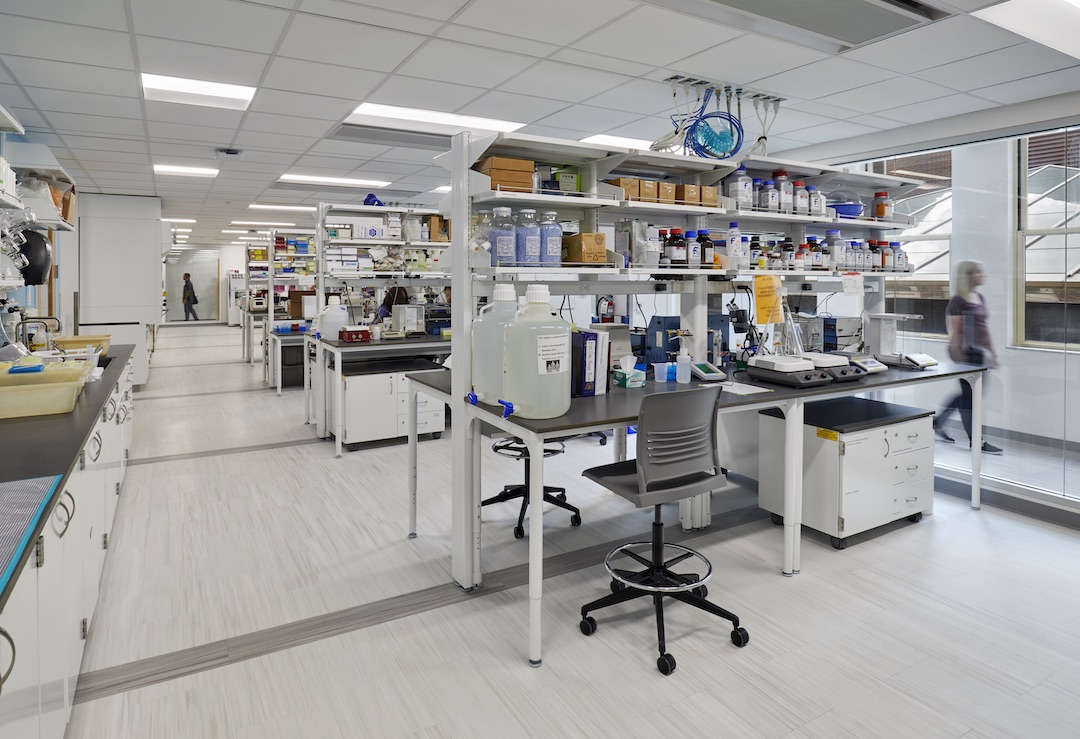
A chilled beam heating and cooling system in Miami University’s Pearson Hall was the right choice for the low floor-to-floor heights.
DEALING WITH PHASING AND DISRUPTION
Nothing can disrupt building activities like a multiphase renovation. But if carefully planned, noise, dust, and other inconveniences can be kept to a minimum. The Pearson Hall renovation at Miami University was such a project. The 201,000-sf facility housed biology and chemistry research labs and classrooms. The renovation was performed in seven phases over three years.
Ten researchers were relocated to unused library space across the street from Pearson; the vacated space in Pearson then served as swing space during the renovation. Construction was orchestrated in phases so that no other occupants had to move more than once.
Mechanically, the building was divided into quadrants. The phasing took advantage of the mechanical layout with a vertical phasing plan by quadrant.
TURNING DIFFICULTIES INTO OPPORTUNITIES
If handled correctly, many of the challenges associated with renovation of university science and technology buildings scan be turned into opportunities. Through careful planning and engaging an experienced design and construction team, renovation will remain a viable option for campuses across the U.S.
ABOUT THE AUTHOR
David Miller (dmiller@bsalifestructures.com) is the National Director of BSA LifeStructure’s Discovery practice. His 30-plus years of experience includes complex research and teaching environments in higher education, corporate research, and the health sciences.
Related Stories
University Buildings | Jan 18, 2024
Houston’s Rice University opens the largest research facility on its core campus
Designed by Skidmore, Owings & Merrill (SOM), the 251,400-sf building provides students and researchers with state-of-the-art laboratories, classrooms, offices, and a cafe, in addition to multiple gathering spaces.
Sponsored | BD+C University Course | Jan 17, 2024
Waterproofing deep foundations for new construction
This continuing education course, by Walter P Moore's Amos Chan, P.E., BECxP, CxA+BE, covers design considerations for below-grade waterproofing for new construction, the types of below-grade systems available, and specific concerns associated with waterproofing deep foundations.
University Buildings | Jan 15, 2024
The death of single-use university buildings
As institutions aim to improve the lives of their students and the spaces they inhabit, flexible university buildings may provide an all-in-one solution.
University Buildings | Dec 8, 2023
Yale University breaks ground on nation's largest Living Building student housing complex
A groundbreaking on Oct. 11 kicked off a project aiming to construct the largest Living Building Challenge-certified residence on a university campus. The Living Village, a 45,000 sf home for Yale University Divinity School graduate students, “will make an ecological statement about the need to build in harmony with the natural world while training students to become ‘apostles of the environment’,” according to Bruner/Cott, which is leading the design team that includes Höweler + Yoon Architecture and Andropogon Associates.
University Buildings | Dec 5, 2023
The University of Cincinnati builds its largest classroom building to serve its largest college
The University of Cincinnati’s recently completed Clifton Court Hall unifies the school’s social science programs into a multidisciplinary research and education facility. The 185,400-sf structure is the university’s largest classroom building, serving its largest college, the College of Arts and Sciences.
Products and Materials | Nov 30, 2023
Top building products for November 2023
BD+C Editors break down 15 of the top building products this month, from horizontal sliding windows to discreet indoor air infusers.
Higher Education | Nov 21, 2023
UPitt at Bradford opens new Engineering & Information Technologies Building
The University of Pittsburgh at Bradford recently opened a new engineering and information technology building that adds urgently needed lab and instructional space to the campus.
Esports Arenas | Oct 10, 2023
Modular esports arena attracts more than gamers
As the esports market continues to grow to unprecedented numbers, more facilities are being developed by universities and real estate firms each year.
Higher Education | Oct 10, 2023
Tracking the carbon footprint of higher education campuses in the era of online learning
With more effective use of their facilities, streamlining of administration, and thoughtful adoption of high-quality online learning, colleges and universities can raise enrollment by at least 30%, reducing their carbon footprint per student by 11% and lowering their cost per student by 15% with the same level of instruction and better student support.
Giants 400 | Sep 28, 2023
Top 80 University Building Engineering Firms for 2023
AECOM, Jacobs, BR+A, and Salas O'Brien head BD+C's ranking of the nation's largest university sector engineering and engineering/architecture (EA) firms for 2023, as reported in Building Design+Construction's 2023 Giants 400 Report. Note: This ranking includes revenue for all university/college-related buildings except student residence halls, sports/recreation facilities, laboratories, S+T-related buildings, parking facilities, and performing arts centers (revenue for those buildings are reported in their respective Giants 400 ranking).


