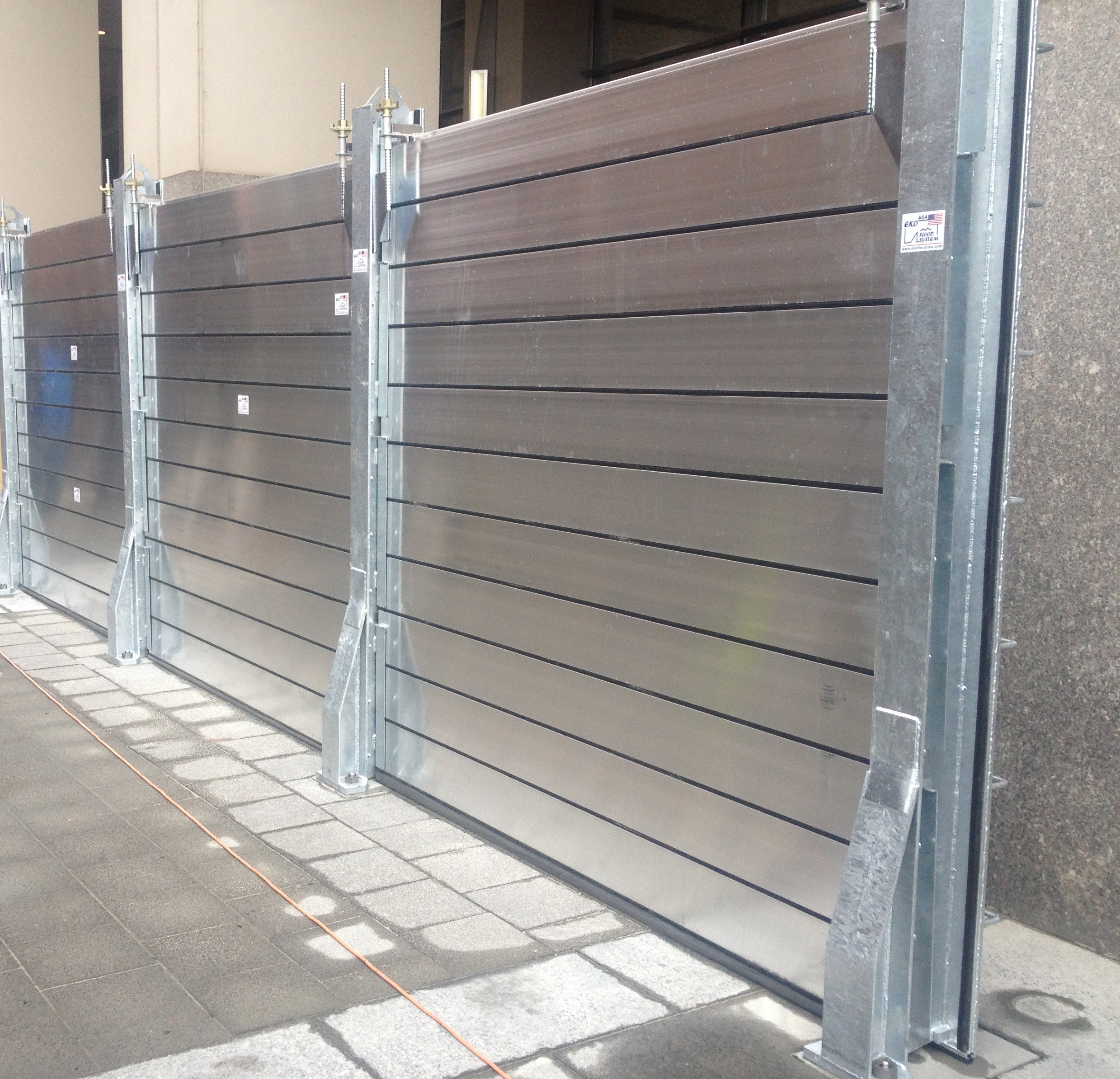Related Stories
| Aug 11, 2010
Jacobs, CH2M Hill, AECOM top BD+C's ranking of the 75 largest federal government design firms
A ranking of the Top 75 Federal Government Design Firms based on Building Design+Construction's 2009 Giants 300 survey. For more Giants 300 rankings, visit http://www.BDCnetwork.com/Giants
| Aug 11, 2010
Manhattan's Pier 57 to be transformed into cultural center, small business incubator, and public park as part of $210 million redevelopment plan
LOT-EK, Beyer Blinder Belle, and West 8 have been selected as the design team for Hudson River Park’s Pier 57 at 15th Street and the Hudson River as part of the development group led by New York-based real estate developer YoungWoo & Associates. The 375,000 square foot vacant, former passenger ship terminal will be transformed into a cultural center, small business incubator, and public park, including a rooftop venue for the Tribeca Film Festival.
| Aug 11, 2010
AGC: Construction employment declines in 47 states in July
Few states were immune from construction employment declines this July based on an analysis of federal employment data released today by the Associated General Contractors of America. That analysis found that 47 states saw declines in construction employment, while only two states saw increases and one saw no change in construction employment between July 2008 and July 2009.
| Aug 11, 2010
AGC: Construction unemployment reaches 19.2%
Unemployment in the construction sector climbed to a “horrendous” 19.2 percent (not-seasonally adjusted) as an additional 59,000 construction workers lost their jobs in May according to new federal data, said construction economist Ken Simonson today.
| Aug 11, 2010
Gensler, HOK, HDR among the nation's leading reconstruction design firms, according to BD+C's Giants 300 report
A ranking of the Top 100 Reconstruction Design Firms based on Building Design+Construction's 2009 Giants 300 survey. For more Giants 300 rankings, visit http://www.BDCnetwork.com/Giants
| Aug 11, 2010
Gensler, Arup, HOK among the largest office sector design firms
A ranking of the Top 100 Office Design firms based on Building Design+Construction's 2009 Giants 300 survey. For more Giants 300 rankings, visit http://www.BDCnetwork.com/Giants
| Aug 11, 2010
Gensler among eight teams named finalists in 'classroom of the future' design competition
Eight teams were recognized today as finalists of the 2009 Open Architecture Challenge: Classroom. Finalists submitted designs ranging from an outdoor classroom for children in inner-city Chicago, learning spaces for the children of salt pan workers in India, safe spaces for youth in Bogota, Colombia and a bamboo classroom in the Himalayan mountains.
| Aug 11, 2010
Will Alsop to head up new RMJM studio
Will Alsop, the internationally acclaimed British architect and designer of the Glenwood Waterfront project on the Hudson River, is to turn his attention once again to the U.S. after announcing he is to create a studio called “Will Alsop at RMJM,” as part of the RMJM worldwide architectural firm.







