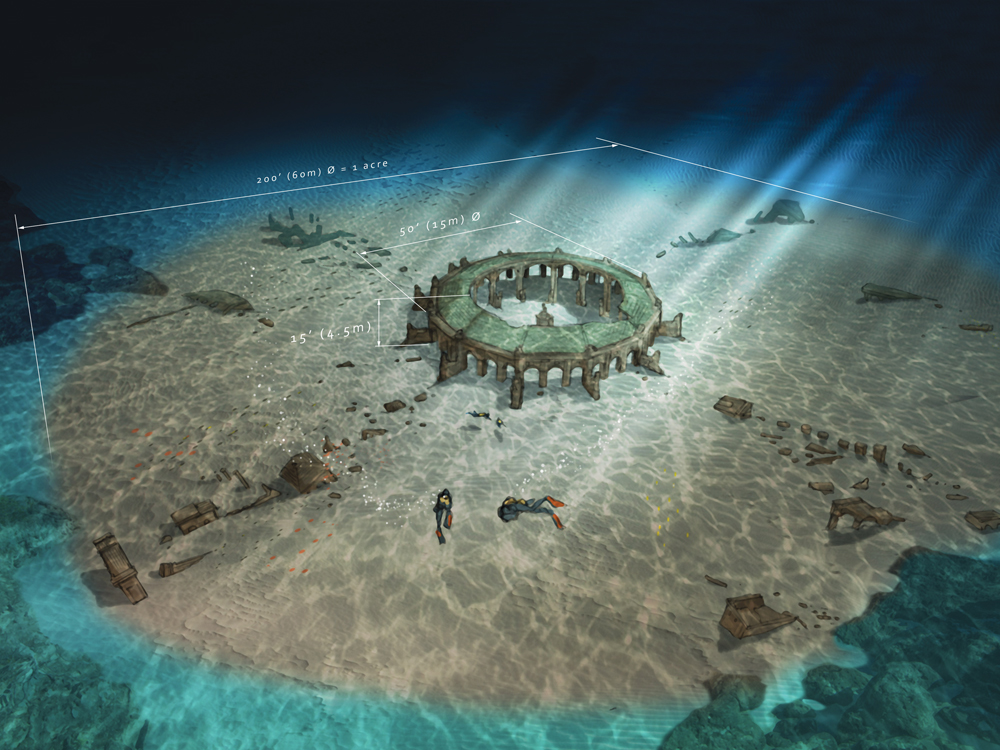Hollywood and theme parks have been walking arm in arm for years. But can they swim in sync?
Dubai, the second largest of the United Arab Emirates, is known for its gargantuan commercial building projects. The latest to be proposed is the world’s largest underwater theme park.
The creator of this five-acre aquatic experience is Los Angeles-based Reef Worlds, whose team includes film and television designers, dive-site developers, and marine biologists. CEO Patric Douglas notes that while scuba diving and snorkeling are a $3-billion-a-year business, most seaside venues don’t offer much in the way of special underwater experiences. “Many five-star resorts have one-star waterfronts,” says Douglas. Reef Worlds estimates there are 500,000 square miles of oceanfront at Caribbean and Asian hotels and resorts with limited appeal to adventurous tourists.
Douglas has been promoting the economic and ecological benefits of what he calls “habitat tourism,” which would give resort owners a way to monetize the waters off their beaches, while relieving some of the pressure from aquatic tourists on natural underwater reef systems that are endangered or dying.
Artificial reefs have been around for decades. Most were created with everything from sunken battleships to old tires—and most, says Douglas, are boring. “Who wants to look at a concrete triangle?” he asks. Reef Worlds intends to create “dynamic reefs” that would attract sea life, making them places people actually want to explore, he says. In Mexico, the company is developing an underwater art garden featuring 200 works of art that will take their cues from Mayan and Aztec iconography. Douglas calls this “Mayan Gods in 3D.”
Douglas says Reef Worlds will be able to bring in projects at 10-20% of the cost of a typical resort water theme park, which can run $70 million to build and $10 million a year to market and maintain.
Reef Worlds’ “Pearl of Dubai” project will be located in the waters around the World Islands development. Renderings suggest the park might be modeled after the mythic Lost City of Atlantis. Reef Worlds has five projects in varying stages of development in Dubai, Qatar, the Philippines, and Mexico.
Reef Worlds has had less success in the Caribbean: two years ago, Douglas found no takers when he offered $4.5 million to resorts in Jamaica to install underwater parks there. “It’s a vision thing,” he says, “and we’re playing the long game.”
Read about more innovations from BD+C's 2014 Great Solutions Report.
Related Stories
| Aug 11, 2010
More construction firms likely to perform stimulus-funded work in 2010 as funding expands beyond transportation programs
Stimulus funded infrastructure projects are saving and creating more direct construction jobs than initially estimated, according to a new analysis of federal data released today by the Associated General Contractors of America. The analysis also found that more contractors are likely to perform stimulus funded work this year as work starts on many of the non-transportation projects funded in the initial package.
Museums | Aug 11, 2010
Design guidelines for museums, archives, and art storage facilities
This column diagnoses the three most common moisture challenges with museums, archives, and art storage facilities and provides design guidance on how to avoid them.
| Aug 11, 2010
Broadway-style theater headed to Kentucky
One of Kentucky's largest performing arts venues should open in 2011—that's when construction is expected to wrap up on Eastern Kentucky University's Business & Technology Center for Performing Arts. The 93,000-sf Broadway-caliber theater will seat 2,000 audience members and have a 60×24-foot stage proscenium and a fly loft.
| Aug 11, 2010
Citizenship building in Texas targets LEED Silver
The Department of Homeland Security's new U.S. Citizenship and Immigration Services facility in Irving, Texas, was designed by 4240 Architecture and developed by JDL Castle Corporation. The focal point of the two-story, 56,000-sf building is the double-height, glass-walled Ceremony Room where new citizens take the oath.
| Aug 11, 2010
Carpenters' union helping build its own headquarters
The New England Regional Council of Carpenters headquarters in Dorchester, Mass., is taking shape within a 1940s industrial building. The Building Team of ADD Inc., RDK Engineers, Suffolk Construction, and the carpenters' Joint Apprenticeship Training Committee, is giving the old facility a modern makeover by converting the existing two-story structure into a three-story, 75,000-sf, LEED-certif...
| Aug 11, 2010
Utah research facility reflects Native American architecture
A $130 million research facility is being built at University of Utah's Salt Lake City campus. The James L. Sorenson Molecular Biotechnology Building—a USTAR Innovation Center—is being designed by the Atlanta office of Lord Aeck & Sargent, in association with Salt-Lake City-based Architectural Nexus.
| Aug 11, 2010
San Bernardino health center doubles in size
Temecula, Calif.-based EDGE was awarded the contract for California State University San Bernardino's health center renovation and expansion. The two-phase, $4 million project was designed by RSK Associates, San Francisco, and includes an 11,000-sf, tilt-up concrete expansion—which doubles the size of the facility—and site and infrastructure work.
| Aug 11, 2010
Goettsch Partners wins design competition for Soochow Securities HQ in China
Chicago-based Goettsch Partners has been selected to design the Soochow Securities Headquarters, the new office and stock exchange building for Soochow Securities Co. Ltd. The 21-story, 441,300-sf project includes 344,400 sf of office space, an 86,100-sf stock exchange, classrooms, and underground parking.
| Aug 11, 2010
New hospital expands Idaho healthcare options
Ascension Group Architects, Arlington, Texas, is designing a $150 million replacement hospital for Portneuf Medical Center in Pocatello, Idaho. An existing facility will be renovated as part of the project. The new six-story, 320-000-sf complex will house 187 beds, along with an intensive care unit, a cardiovascular care unit, pediatrics, psychiatry, surgical suites, rehabilitation clinic, and ...








