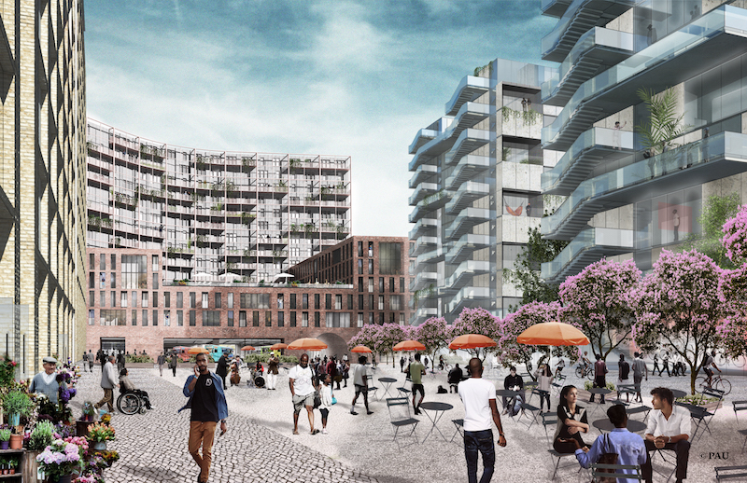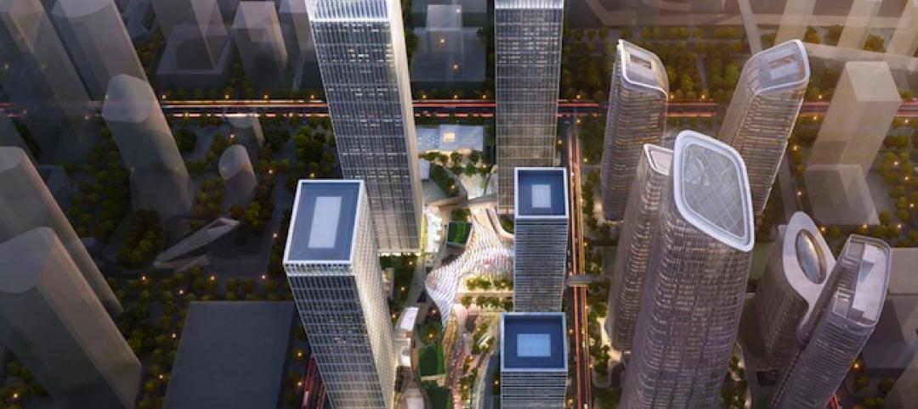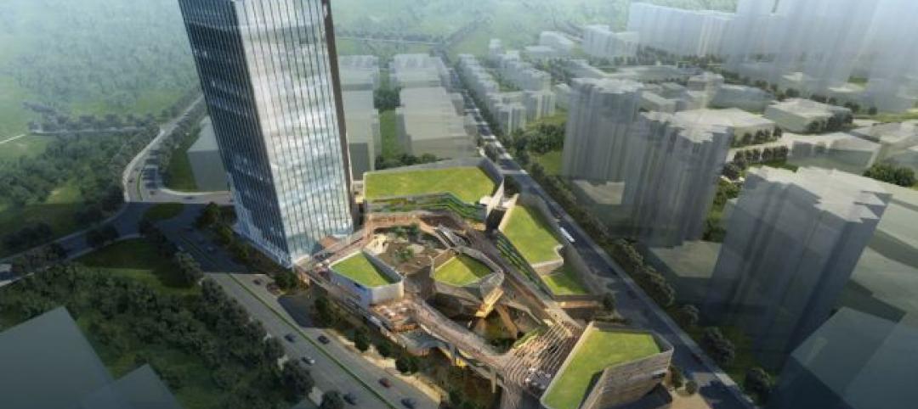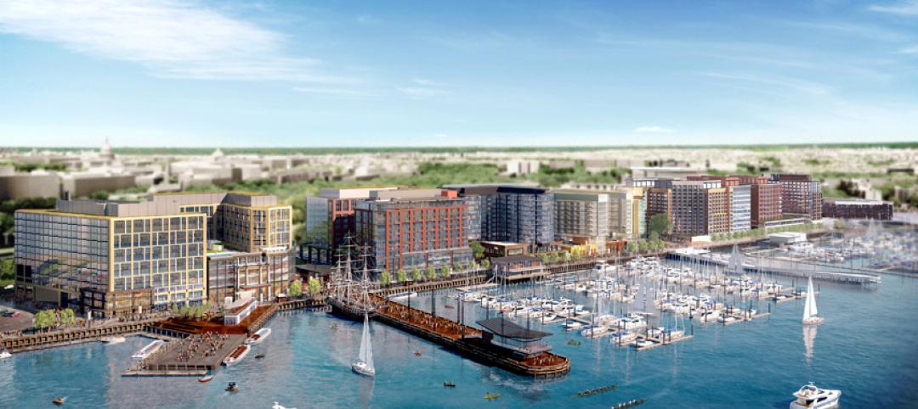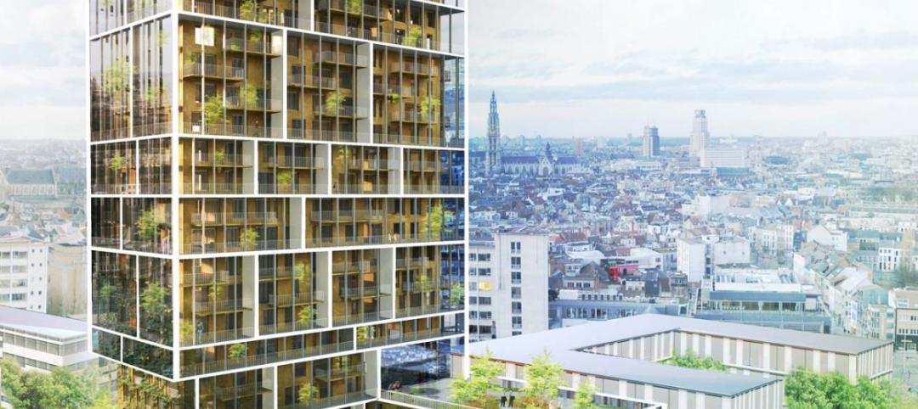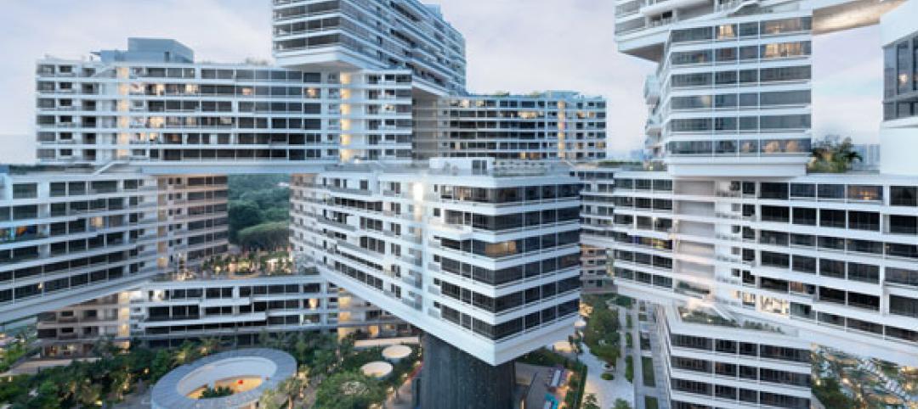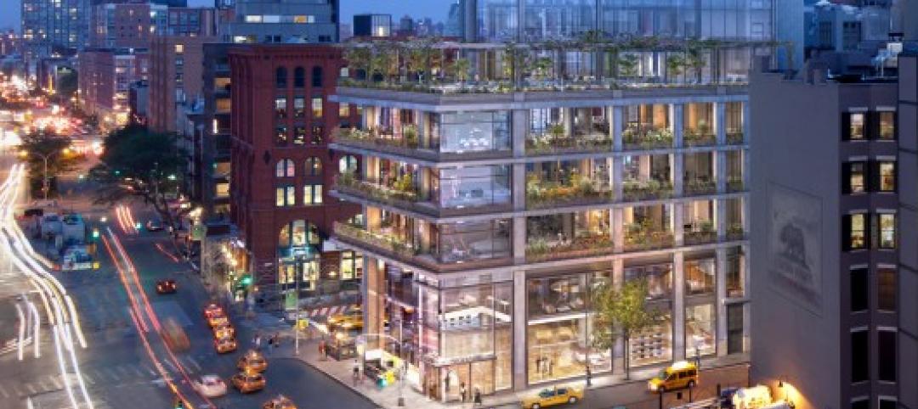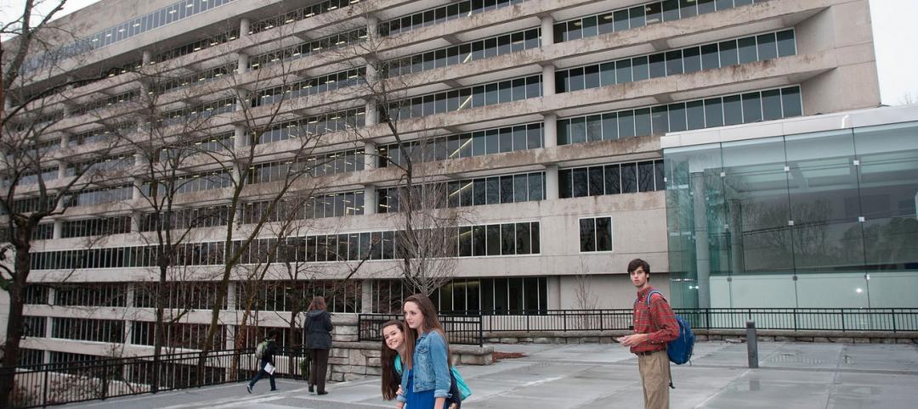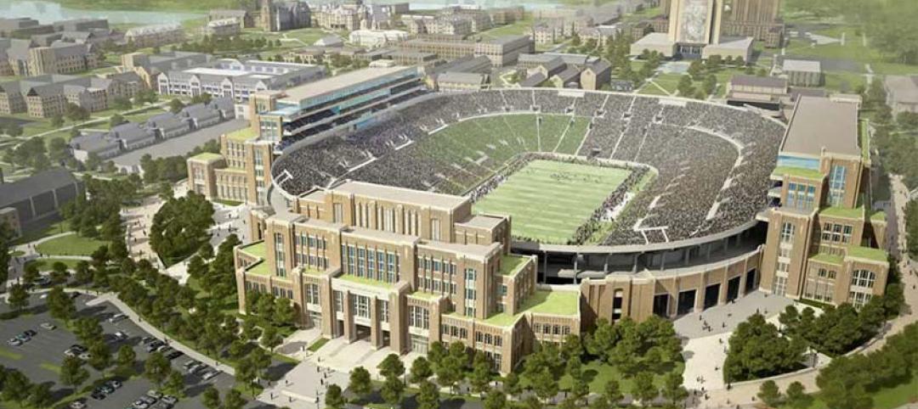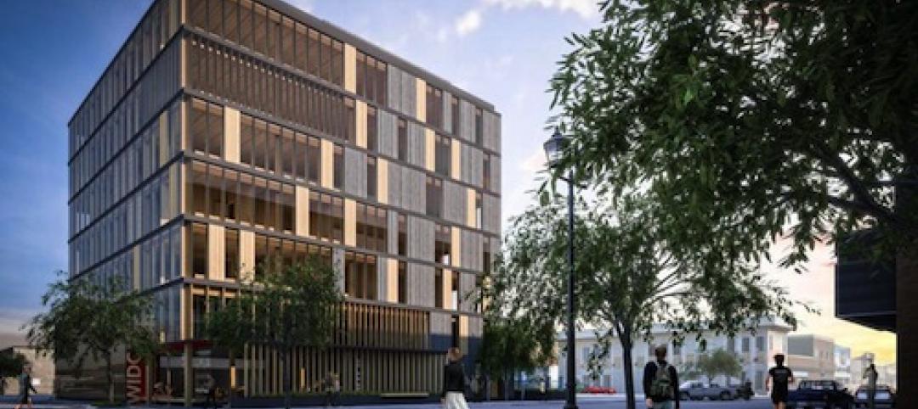Since bidding adieu to the minor league Newark Bears baseball team in 2013, Bears Stadium has been left vacant. The 6,200-seat stadium sits on eight acres adjacent to the waterfront and a short walk away from NJ Transit’s Broad Street station, which is accessible to Midtown Manhattan in 18 minutes.
In 2016, Lotus Equity Group purchased the stadium for $23 million with plans to redevelop the site into a 24/7 live-work-play community. The project will create up to 2,000 residential units, 400,000 sf of office space, large- and small-scale retail, and cultural and public open space in the emerging Broad Street Station section of downtown Newark.
Recently, Lotus Equity Group announced a team of four architecture firms that will be working on the project. The team includes Practice for Architecture and Urbanism, Michael Green Architecture, TEN Arquitectos, and Minno & Wasko Architects and Planners.
“When designing this site, it was important to us that our approach be focused on community engagement, inclusion, and transparency,” says Ben Korman, Chief Executive Officer and Founder of Lotus Equity Group, in a release. “We chose a team of architects that will not only create beautiful buildings, but also shares our commitment to urban planning and design that will thoughtfully support the urban renewal of Newark’s Central Ward.”
The project’s first phase of development is currently underway.
Related Stories
| Aug 19, 2014
Goettsch Partners unveils design for mega mixed-use development in Shenzhen [slideshow]
The overall design concept is of a complex of textured buildings that would differentiate from the surrounding blue-glass buildings of Shenzhen.
| Aug 18, 2014
SPARK’s newly unveiled mixed-use development references China's flowing hillscape
Architecture firm SPARK recently finished a design for a new development in Shenzhen. The 770,700 square-foot mixed-use structure's design mimics the hilly landscape of the site's locale.
| Jul 17, 2014
A new, vibrant waterfront for the capital
Plans to improve Washington D.C.'s Potomac River waterfront by Maine Ave. have been discussed for years. Finally, The Wharf has started its first phase of construction.
| Jul 17, 2014
A high-rise with outdoor, vertical community space? It's possible! [slideshow]
Danish design firm C.F. Møller has developed a novel way to increase community space without compromising privacy or indoor space.
| Jun 30, 2014
OMA's The Interlace honored as one of the world's most 'community-friendly' high-rises
The 1,040-unit apartment complex in Singapore has won the inaugural Urban Habitat award from the Council on Tall Buildings and Urban Habitat, which highlights projects that demonstrate a positive contribution to the surrounding environment.
| Feb 13, 2014
Related Companies, LargaVista partner to develop mixed-use tower in SoHo
The site is located at the gateway to the booming SoHo retail market, where Class A office space is scarce yet highly in demand.
| Feb 5, 2014
Extreme conversion: Atlanta turns high-rise office building into high school
Formerly occupied by IBM, the 11-story Lakeside building is the new home for North Atlanta High School.
| Jan 29, 2014
Notre Dame to expand football stadium in largest project in school history
The $400 million Campus Crossroads Project will add more than 750,000 sf of academic, student life, and athletic space in three new buildings attached to the school's iconic football stadium.
| Jun 4, 2013
SOM research project examines viability of timber-framed skyscraper
In a report released today, Skidmore, Owings & Merrill discussed the results of the Timber Tower Research Project: an examination of whether a viable 400-ft, 42-story building could be created with timber framing. The structural type could reduce the carbon footprint of tall buildings by up to 75%.
| Apr 30, 2013
First look: North America's tallest wooden building
The Wood Innovation Design Center (WIDC), Prince George, British Columbia, will exhibit wood as a sustainable building material widely availablearound the globe, and aims to improve the local lumber economy while standing as a testament to new construction possibilities.


