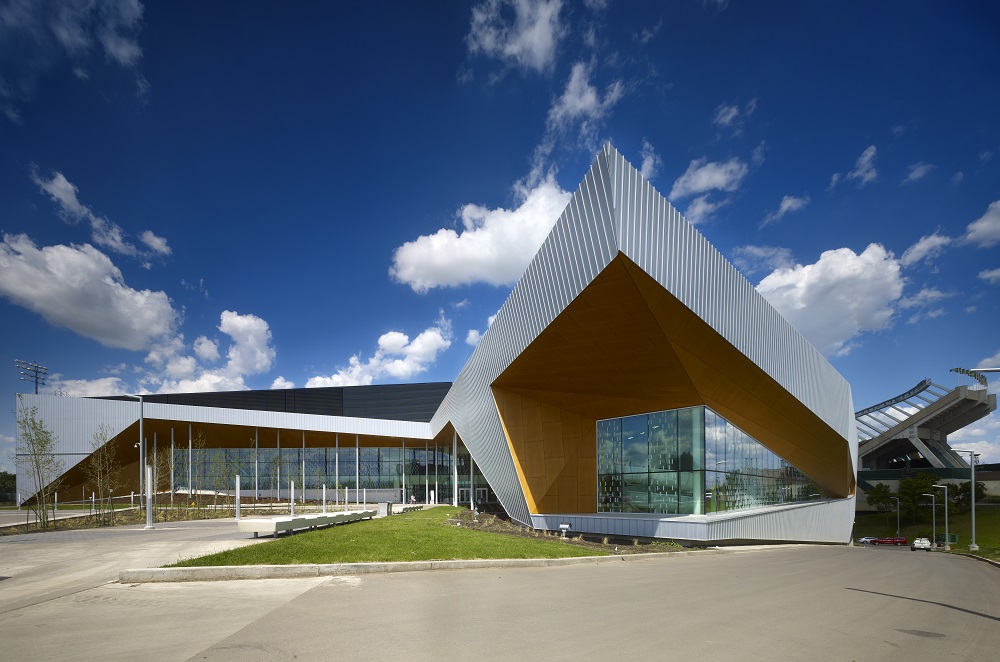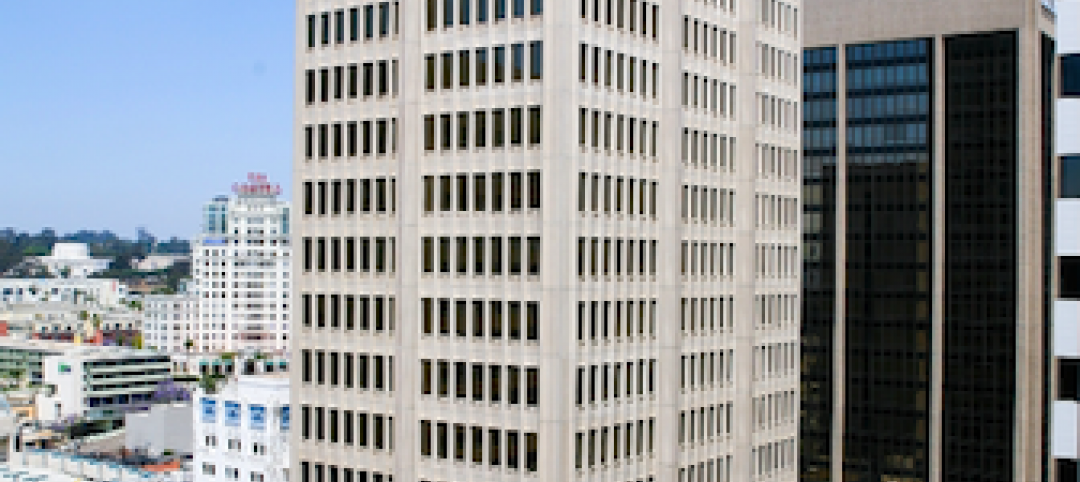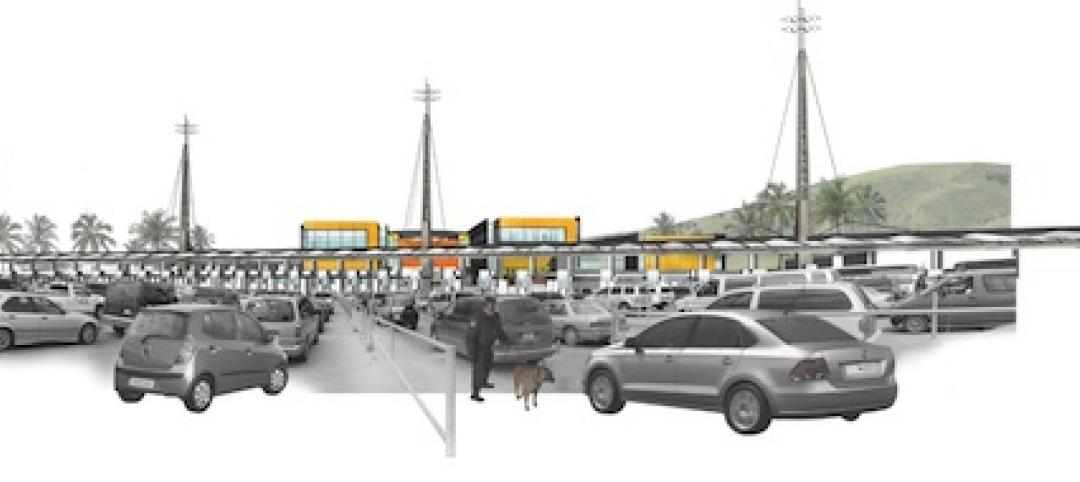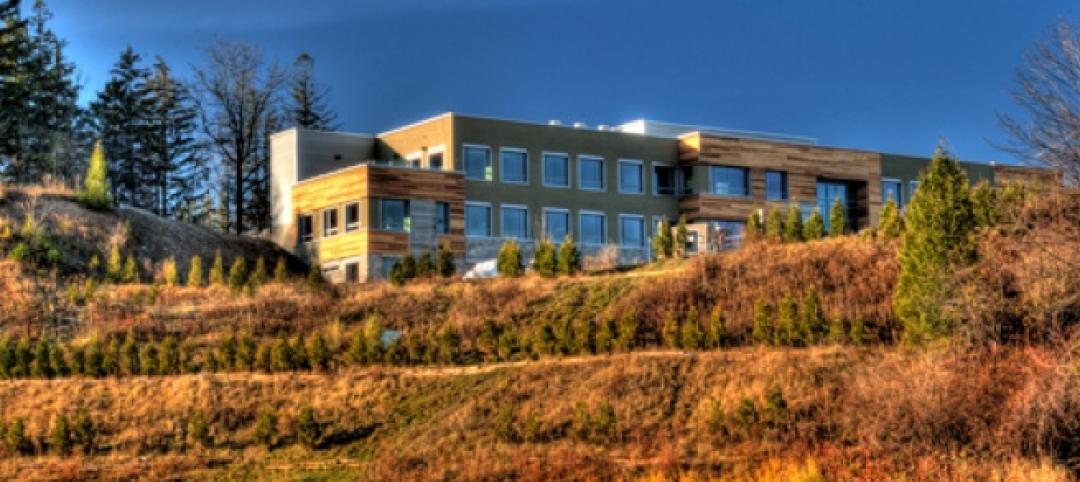Go big or go home. That’s what the City of Edmonton and the Edmonton Eskimos Football Club decided in their joint project to revitalize the former Commonwealth Stadium in Edmonton, Alberta, Canada. In an effort to build up the area, the project transformed a vacant stadium ground into a vibrant, integrated facility for the entire community to use.
In the new building – that matches the scale of the neighboring stadium – four stories of space and a cascading promenade connect a gymnasium, aquatics hall and field house. The 220,000 square-foot Commonwealth Community Recreation Centre includes space for stadium activities, football operations, a community and fitness center, yoga studios, an indoor track, childcare center, and administrative offices. It is the second recreation center built in the area in almost 30 years.
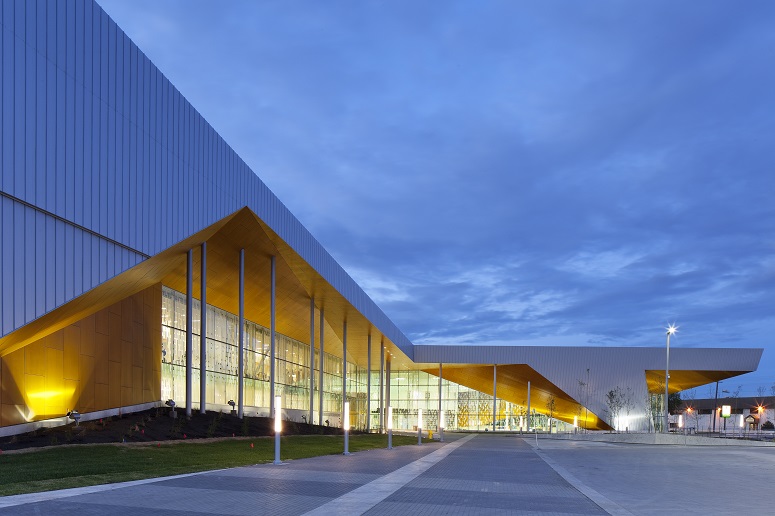
Together, HIP Architects (now Kasian) and MJM Architects took the existing stadium fitness center built in 1978 and proposed the construction of an inclusive facility that combined the field house, fitness center, pool and Eskimos Football administration areas under one innovative and dynamic structure. Completed in 2012, the recreation center showcases an angular design that is a key feature of the facility.
The architects also took a unique approach when it came to the materials they decided to use for the exterior of the recreation center. The use of Vicwest Tradition 100-4, .91mm pre-painted galvanized standing seam steel cladding gives the center its bold, steel roofline. These panels were ideal for the project because they are a versatile and flexible material that is able to wrap around the entire complex in a uniform, continuous fashion. The cost-effective cladding enhances the geometric features of the building envelope, from the canopy at the main entrance that slants upwards, to the panels on one side that carve inward to reveal wood that borders an expansive glass window – offering transparency into the facility. The metal also extends from the exterior, into the interior, connecting the full design together.
Vicwest steel panels deliver project efficiency and design excellence, with additional benefits stemming from the Fluropon® finish from Sherwin-Williams Coil Coatings that coats the metal. In the metallic color, Bright Silver, the field-proven exterior metal finish provides durability for the monumental structure, exceeding AAMA 2605 performance criteria and offering exceptional resistance to UV rays, outstanding color retention and consistency and high-film integrity.
Durable materials will help the complex stand up to the daily wear and tear from constant use of the space. The Eskimos Football team makes great use of the pool, track and fitness center; the community has access to the field house and meeting rooms; and stadium operations host additional events in the field house.
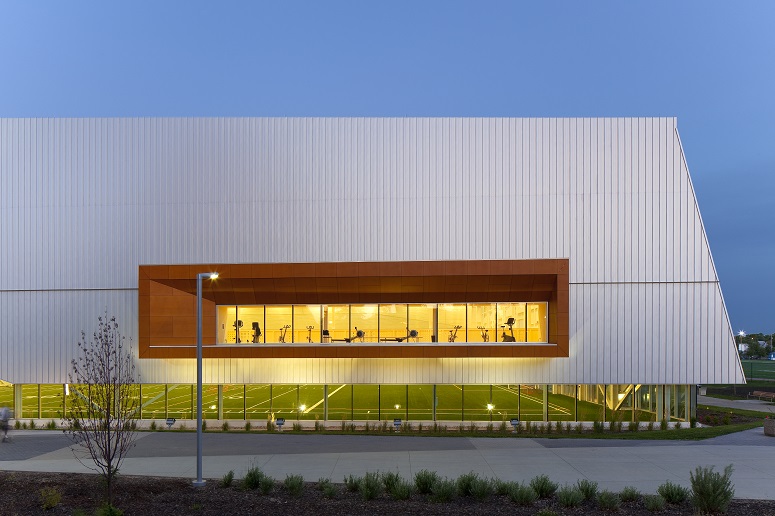
Together, the City of Edmonton and the Edmonton Eskimos Football Club established a facility that added value to the neighborhood, created a year-round location that draws in the community and met the requirements for a LEED Silver Certification. With connected facilities, new amenities and a striking design, Edmonton residents consider the Commonwealth Community Recreation Centre as a community destination.
Related Stories
| Oct 13, 2010
Prefab Trailblazer
The $137 million, 12-story, 500,000-sf Miami Valley Hospital cardiac center, Dayton, Ohio, is the first major hospital project in the U.S. to have made extensive use of prefabricated components in its design and construction.
| Oct 13, 2010
Community center under way in NYC seeks LEED Platinum
A curving, 550-foot-long glass arcade dubbed the “Wall of Light” is the standout architectural and sustainable feature of the Battery Park City Community Center, a 60,000-sf complex located in a two-tower residential Lower Manhattan complex. Hanrahan Meyers Architects designed the glass arcade to act as a passive energy system, bringing natural light into all interior spaces.
| Oct 8, 2010
Union Bank’S San Diego HQ awarded LEED Gold
Union Bank’s San Diego headquarters building located at 530 B Street has been awarded LEED Gold certification from the Green Building Certification Institute under the standards established by the U.S. Green Building Council. Gold status was awarded to six buildings across the United States in the most recent certification and Union Bank’s San Diego headquarters building is one of only two in California.
| Sep 30, 2010
Luxury hotels lead industry in green accommodations
Results from the American Hotel & Lodging Association’s 2010 Lodging Survey showed that luxury and upper-upscale hotels are most likely to feature green amenities and earn green certifications. Results were tallied from 8,800 respondents, for a very respectable 18% response rate. Questions focused on 14 green-related categories, including allergy-free rooms, water-saving programs, energy management systems, recycling programs, green certification, and green renovation.
| Sep 13, 2010
World's busiest land port also to be its greenest
A larger, more efficient, and supergreen border crossing facility is planned for the San Ysidro (Calif.) Port of Entry to better handle the more than 100,000 people who cross the U.S.-Mexico border there each day.
| Sep 13, 2010
Triple-LEED for Engineering Firm's HQ
With more than 250 LEED projects in the works, Enermodal Engineering is Canada's most prolific green building consulting firm. In 2007, with the firm outgrowing its home office in Kitchener, Ont., the decision was made go all out with a new green building. The goal: triple Platinum for New Construction, Commercial Interiors, and Existing Buildings: O&M.
| Aug 11, 2010
Dec 09 BDC AIA/CES exam - Water Efficiency
Public water supplies and treatment facilities in the U.S. consume an average 56 billion kilowatt-hours (kWh) a year-enough electricity to power more than five million homes for an entire year. Moreover, the EPA reports that approximately 4% of the nation's electricity consumption is used for moving or cleaning water and wastewater. The growing awareness of the planet's limited resources and the rapid expansion of the green building movement are compelling Building Teams to employ more water-conserving strategies and plumbing technologies. From rainwater harvesting and graywater recycling systems to integrated water-metering "dashboards," the possibilities are not only intriguing but suggest a manageable and sustainable future.
| Aug 11, 2010
Turner edges out Perkins+Will for the top spot on BD+C's Top 200 Building Team LEED APs ranking
With 1,006 LEED Accredited Professionals on staff, Turner Construction took the top spot on Building Design+Construction’s 2009 ranking of AEC firms with the most LEED APs, published as part of the Giants 300 report. Turner added more than 580 LEED APs during the past year to surpass Perkins+Will, which held the top spot four years running.


