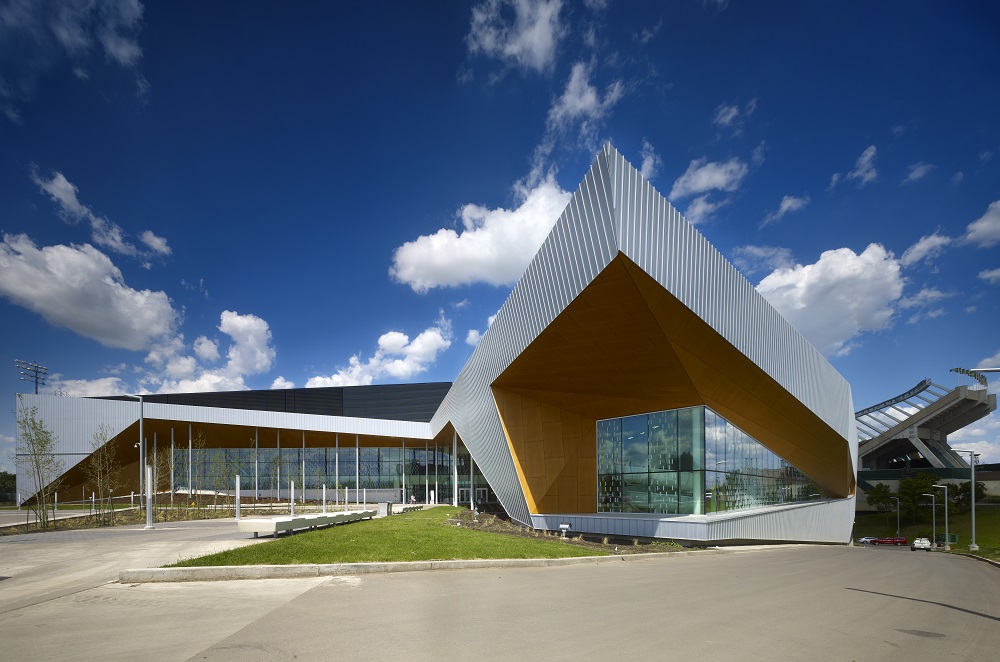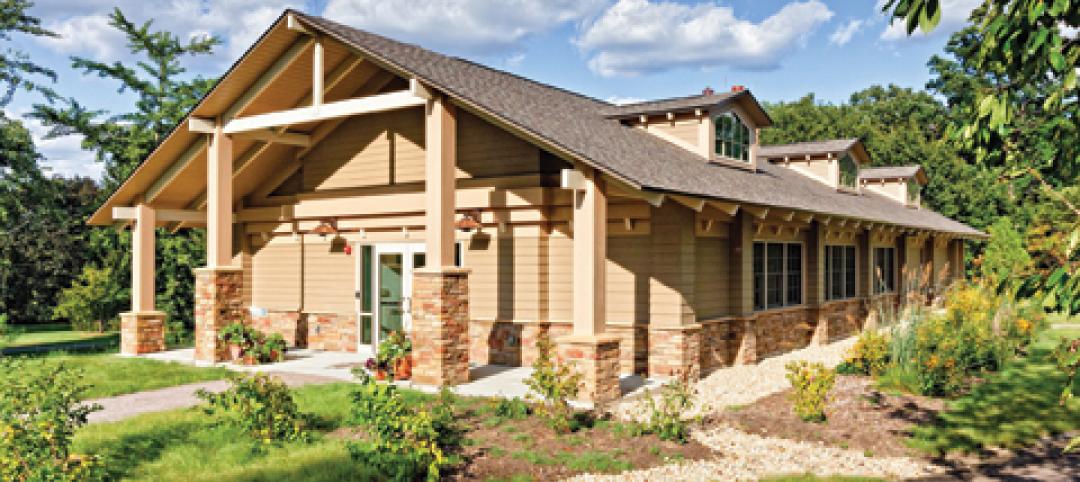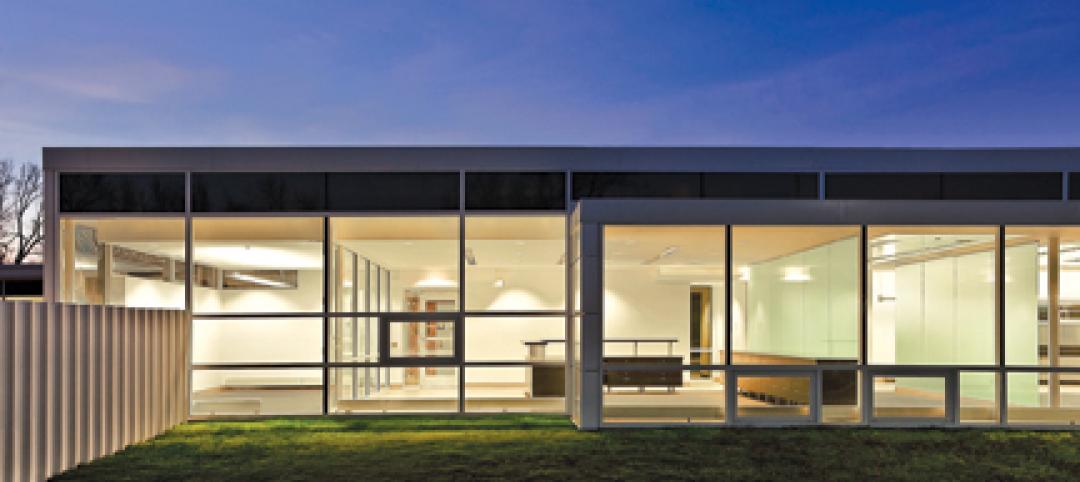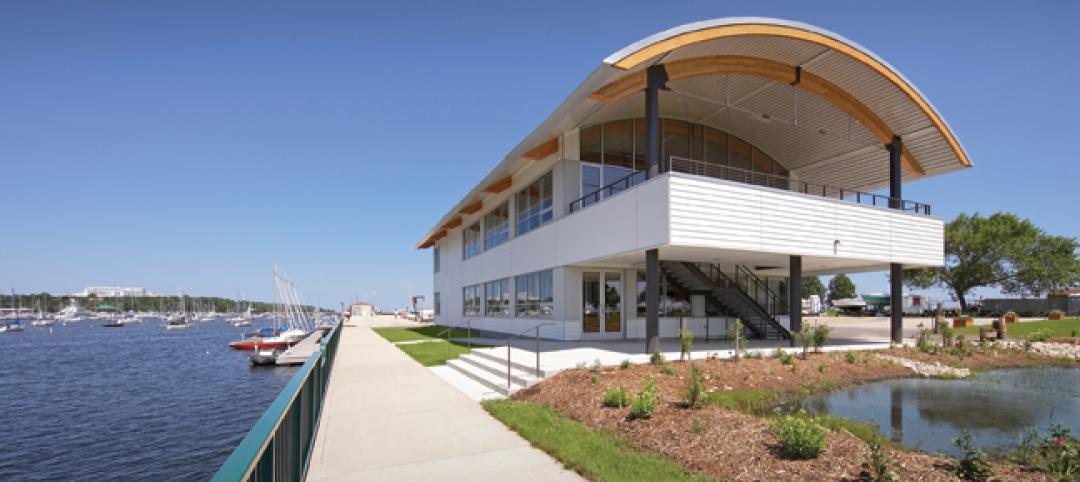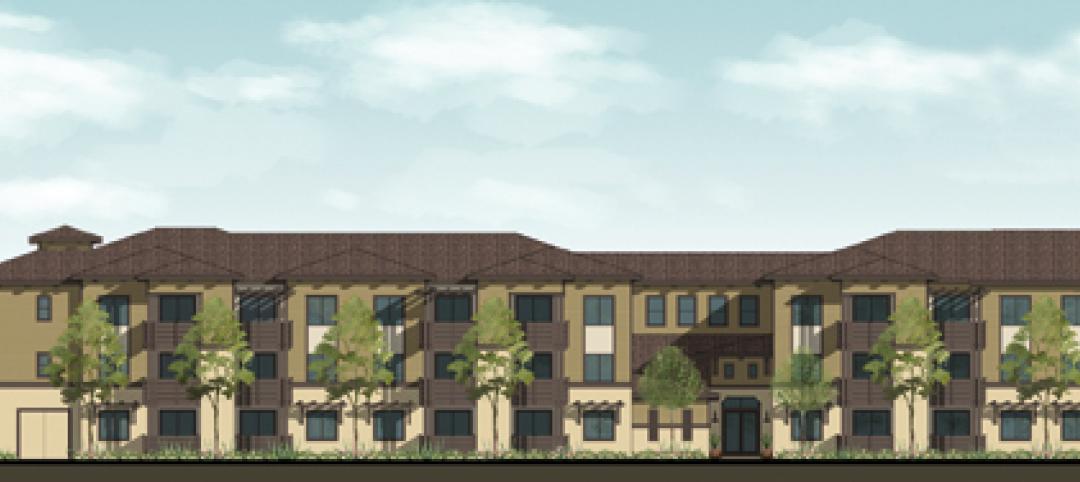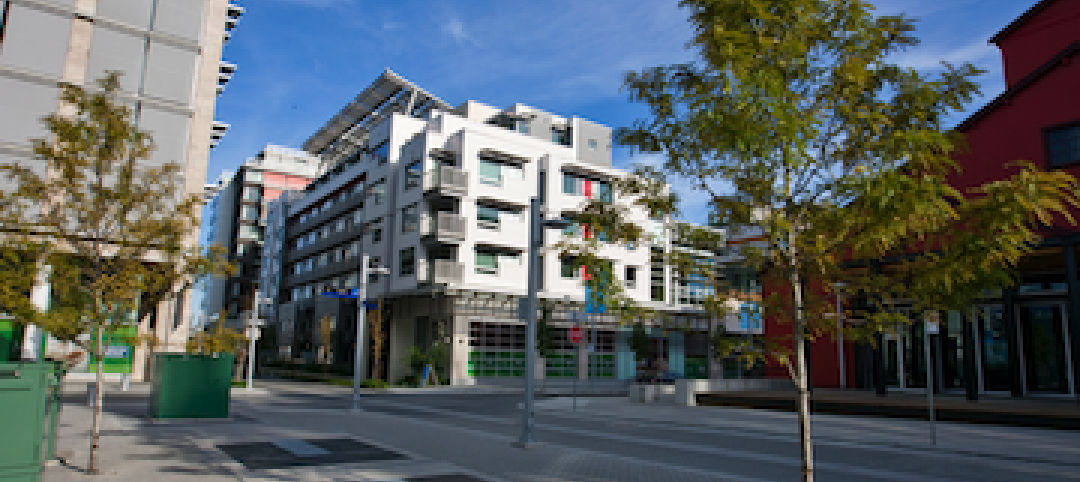Go big or go home. That’s what the City of Edmonton and the Edmonton Eskimos Football Club decided in their joint project to revitalize the former Commonwealth Stadium in Edmonton, Alberta, Canada. In an effort to build up the area, the project transformed a vacant stadium ground into a vibrant, integrated facility for the entire community to use.
In the new building – that matches the scale of the neighboring stadium – four stories of space and a cascading promenade connect a gymnasium, aquatics hall and field house. The 220,000 square-foot Commonwealth Community Recreation Centre includes space for stadium activities, football operations, a community and fitness center, yoga studios, an indoor track, childcare center, and administrative offices. It is the second recreation center built in the area in almost 30 years.
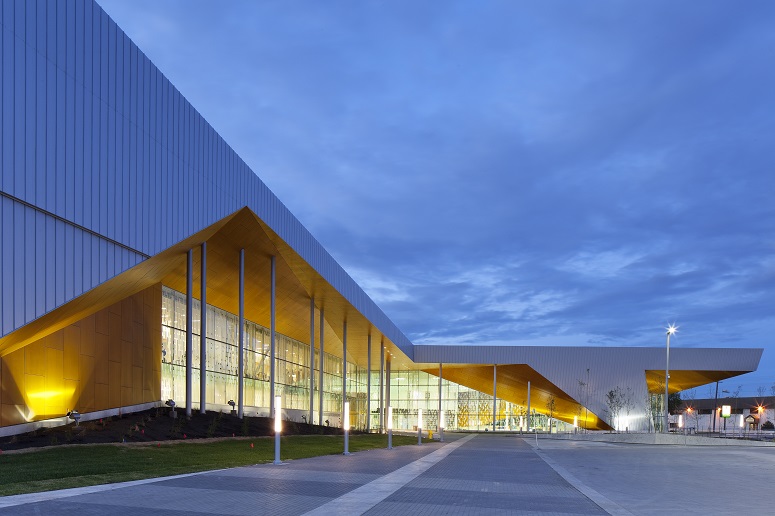
Together, HIP Architects (now Kasian) and MJM Architects took the existing stadium fitness center built in 1978 and proposed the construction of an inclusive facility that combined the field house, fitness center, pool and Eskimos Football administration areas under one innovative and dynamic structure. Completed in 2012, the recreation center showcases an angular design that is a key feature of the facility.
The architects also took a unique approach when it came to the materials they decided to use for the exterior of the recreation center. The use of Vicwest Tradition 100-4, .91mm pre-painted galvanized standing seam steel cladding gives the center its bold, steel roofline. These panels were ideal for the project because they are a versatile and flexible material that is able to wrap around the entire complex in a uniform, continuous fashion. The cost-effective cladding enhances the geometric features of the building envelope, from the canopy at the main entrance that slants upwards, to the panels on one side that carve inward to reveal wood that borders an expansive glass window – offering transparency into the facility. The metal also extends from the exterior, into the interior, connecting the full design together.
Vicwest steel panels deliver project efficiency and design excellence, with additional benefits stemming from the Fluropon® finish from Sherwin-Williams Coil Coatings that coats the metal. In the metallic color, Bright Silver, the field-proven exterior metal finish provides durability for the monumental structure, exceeding AAMA 2605 performance criteria and offering exceptional resistance to UV rays, outstanding color retention and consistency and high-film integrity.
Durable materials will help the complex stand up to the daily wear and tear from constant use of the space. The Eskimos Football team makes great use of the pool, track and fitness center; the community has access to the field house and meeting rooms; and stadium operations host additional events in the field house.
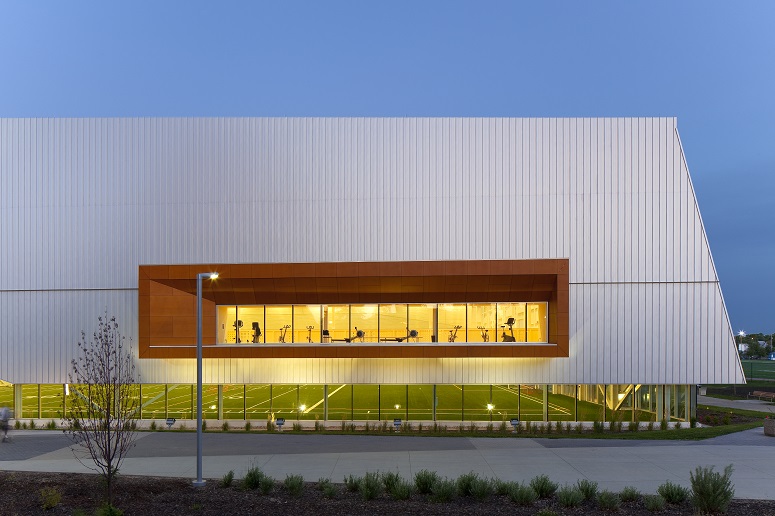
Together, the City of Edmonton and the Edmonton Eskimos Football Club established a facility that added value to the neighborhood, created a year-round location that draws in the community and met the requirements for a LEED Silver Certification. With connected facilities, new amenities and a striking design, Edmonton residents consider the Commonwealth Community Recreation Centre as a community destination.
Related Stories
| Feb 10, 2011
Moen M•Power electronic faucets
At 0.5 gpm, Moen’s M•Power electronic faucets meet the current standards, and offer features that eliminate waste. Improved electronic sensors reduce reflectivity to stop false sensing, and turn off automatically after 30 seconds. Electronics can be installed above or below deck to accommodate different sink styles.
| Jan 21, 2011
Virginia community college completes LEED Silver science building
The new 60,000-sf science building at John Tyler Community College in Midlothian, Va., just earned LEED Silver, the first facility in the Commonwealth’s community college system to earn this recognition. The facility, designed by Burt Hill with Gilbane Building Co. as construction manager, houses an entire floor of laboratory classrooms, plus a new library, student lounge, and bookstore.
| Dec 2, 2010
Alliance for Sustainable Built Environments adds Kohler's Robert Zimmerman to Board of Directors
Robert Zimmerman, Manager – Engineering, Water Conservation & Sustainability at Kohler Co., in Kohler, Wisconsin, has joined the Board of Directors of the Alliance for Sustainable Built Environments. In his position at Kohler Co., Rob is involved with all aspects of water conservation and sustainability related to plumbing fixtures and faucets.
| Nov 9, 2010
U.S. Army steps up requirements for greening building
Cool roofs, solar water heating, and advanced metering are among energy-efficiency elements that will have to be used in new permanent Army buildings in the U.S. and abroad starting in FY 2013. Designs for new construction and major renovations will incorporate sustainable design and development principles contained in ASHRAE 189.1.
| Nov 3, 2010
Park’s green education center a lesson in sustainability
The new Cantigny Outdoor Education Center, located within the 500-acre Cantigny Park in Wheaton, Ill., earned LEED Silver. Designed by DLA Architects, the 3,100-sf multipurpose center will serve patrons of the park’s golf courses, museums, and display garden, one of the largest such gardens in the Midwest.
| Nov 3, 2010
Public works complex gets eco-friendly addition
The renovation and expansion of the public works operations facility in Wilmette, Ill., including a 5,000-sf addition that houses administrative and engineering offices, locker rooms, and a lunch room/meeting room, is seeking LEED Gold certification.
| Nov 3, 2010
Sailing center sets course for energy efficiency, sustainability
The Milwaukee (Wis.) Community Sailing Center’s new facility on Lake Michigan counts a geothermal heating and cooling system among its sustainable features. The facility was designed for the nonprofit instructional sailing organization with energy efficiency and low operating costs in mind.
| Nov 3, 2010
Senior housing will be affordable, sustainable
Horizons at Morgan Hill, a 49-unit affordable senior housing community in Morgan Hill, Calif., was designed by KTGY Group and developed by Urban Housing Communities. The $21.2 million, three-story building will offer 36 one-bed/bath units (773 sf) and 13 two-bed/bath units (1,025 sf) on a 2.6-acre site.
| Nov 3, 2010
Virginia biofuel research center moving along
The Sustainable Energy Technology Center has broken ground in October on the Danville, Va., campus of the Institute for Advanced Learning and Research. The 25,000-sf facility will be used to develop enhanced bio-based fuels, and will house research laboratories, support labs, graduate student research space, and faculty offices. Rainwater harvesting, a vegetated roof, low-VOC and recycled materials, photovoltaic panels, high-efficiency plumbing fixtures and water-saving systems, and LED light fixtures will be deployed. Dewberry served as lead architect, with Lord Aeck & Sargent serving as laboratory designer and sustainability consultant. Perigon Engineering consulted on high-bay process labs. New Atlantic Contracting is building the facility.
| Nov 1, 2010
Vancouver’s former Olympic Village shoots for Gold
The first tenants of the Millennium Water development in Vancouver, B.C., were Olympic athletes competing in the 2010 Winter Games. Now the former Olympic Village, located on a 17-acre brownfield site, is being transformed into a residential neighborhood targeting LEED ND Gold. The buildings are expected to consume 30-70% less energy than comparable structures.


