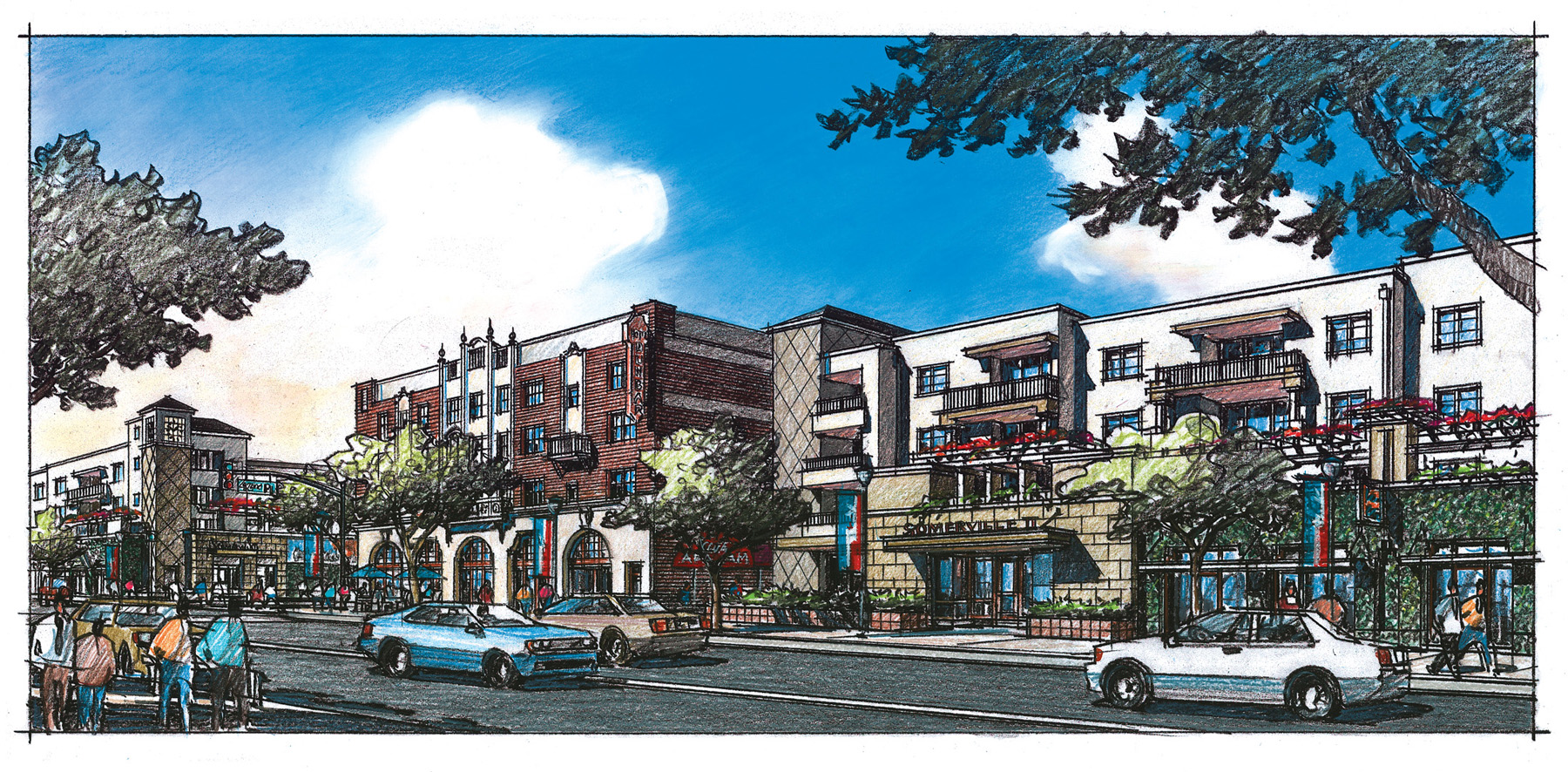Construction is underway on the much-anticipated renovation of the Dunbar Hotel, originally known as the Hotel Somerville, it was the focal point of the Central Avenue African-American community in Los Angeles during the 1930s and 1940s.
Withee Malcolm Architects’ designs for the project include the complete renovation of the Dunbar Hotel and the Somerville Apartments I and II.
All three properties will be joined to create an 83-unit mixed-use project.
Preserving Dunbar Hotel’s historic brick facade, the new design provides 41 residential units of affordable senior housing with amenities that include a community room, communal kitchen, media lounge, billiard table, library and reading area and fitness room.
Plans for the residential floors convert the space from double loaded corridors into a single hallway lined with windows that look onto the atrium. All units now face out enjoying light from the exterior windows as well as extra light through the glass fronted hall doors. Apartments aredesigned to maximize efficiency with out sacrificing comfort and convenience.
The Somerville Apartments will be rehabilitated into 42 units of affordable housing--2,3,and 4 bedroom units--for families of all ages. The common areas will be reconfigured and upgraded to include a new tot lot, built-in barbecue area, basketball half-court and laundry room. 8,000 square feet of retail will be built on the ground floor of the village, along with a new public plaza and restaurant. Museum in Black, a computer center operated by Los Angeles Trade Technical College and a Head Start childcare facility will also be integrated into the project. BD+C
Related Stories
| Aug 11, 2010
Report: Fraud levels fall for construction industry, but companies still losing $6.4 million on average
The global construction, engineering and infrastructure industry saw a significant decline in fraud activity with companies losing an average of $6.4 million over the last three years, according to the latest edition of the Kroll Annual Global Fraud Report, released today at the Association of Corporate Counsel’s 2009 Annual Meeting in Boston. This new figure represents less than half of last year’s amount of $14.2 million.
| Aug 11, 2010
AIA to Congress: Act now to jump start building sector of economy
Tampa-based architect, Mickey Jacob, FAIA, unveiled the American Institute of Architects’ (AIA) Rebuild & Renew plan for both short- and long-term economic recovery to the House Committee on Small Business at a hearing October 7th.
| Aug 11, 2010
National Intrepid Center of Excellence tops out at Walter Reed
SmithGroup and The Intrepid Fallen Heroes Fund (IFHF), a non-profit organization supporting the men and women of the United States Armed Forces and their families, celebrated the overall structural completion of the National Intrepid Center of Excellence (NICoE), an advanced facility dedicated to research, diagnosis and treatment of military personnel and veterans suffering from traumatic brain injury.
| Aug 11, 2010
Jacobs, HDR top BD+C's ranking of the nation's 100 largest institutional building design firms
A ranking of the Top 100 Institutional Design Firms based on Building Design+Construction's 2009 Giants 300 survey. For more Giants 300 rankings, visit http://www.BDCnetwork.com/Giants
| Aug 11, 2010
Walt Disney Family Museum planned in San Francisco
Construction is under way on a new museum dedicated to the man behind the Disney empire. Set to open this fall in San Francisco, the Walt Disney Family Museum will feature 10 galleries, starting with Disney's beginnings on a Missouri farm.
| Aug 11, 2010
SAFTI FIRST hires Tim Nass as National Sales Manager
SAFTI FIRST, a leading USA manufacturer of fire rated glazing and framing systems, is pleased to announce the addition of Tim Nass as National Sales Manager. In his new role, Tim will be working closely with architects and contract glaziers in selecting the appropriate and most economical fire rated glazing solution for their project. He will also be coordinating SAFTI FIRST’s extensive network of architectural representatives throughout the United States.







