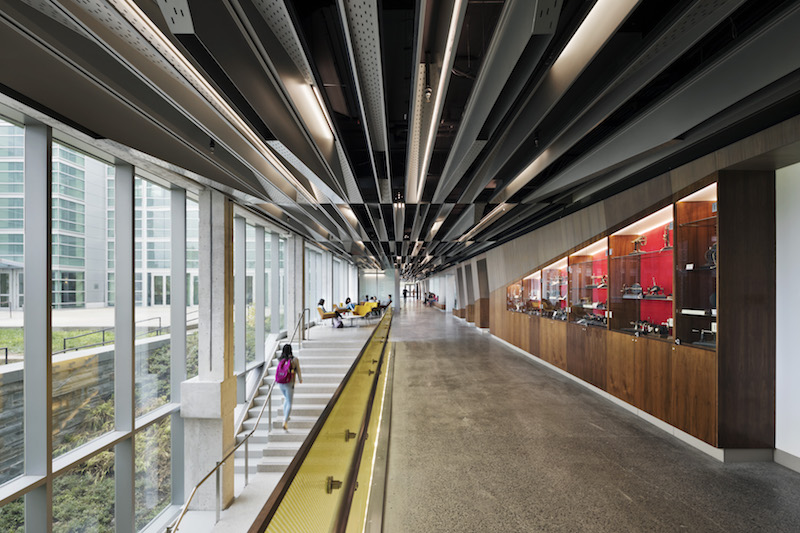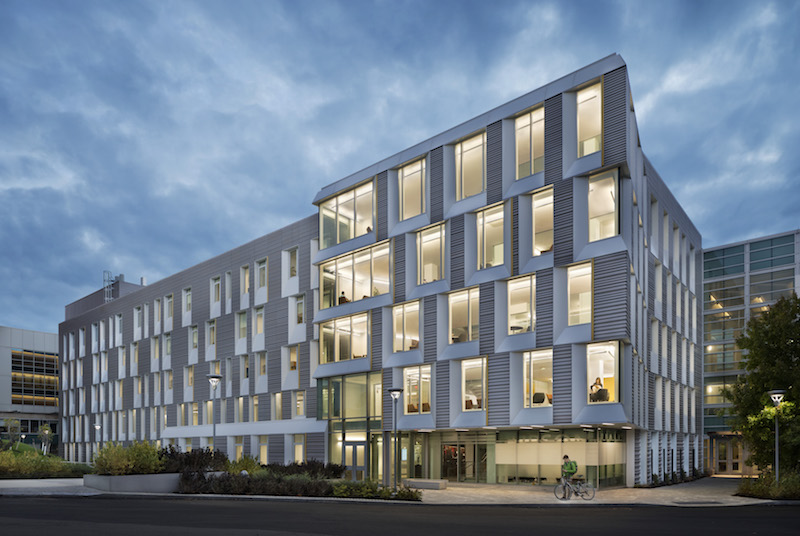The recent transformation of Cornell University’s 160,000-sf Upson Hall could become a blueprint for how this Ivy League college updates other buildings within the engineering quad of its Ithaca, N.Y., campus.
The $74 million project maximized Upson Hall’s interior space featuring four new conference rooms, three social lounges, and public corridors for collaborative learning and research. Advanced envelope, HVAC, and lighting systems were installed to boost the building’s energy performance. And a variegated façade design, composed of terracotta and vertical windows, brings more natural light into the building.
A key factor in this project was the early and ongoing collaboration between the Building Team’s architects Perkins + Will (the original designer of Upson Hall in the 1950s) and Lewis.Tsurumaki.Lewis; with the engineers Thornton Tomasetti and ME Engineers; and Cornell University Sustainable Design.
P+W and LTL went so far as to embed staff members in each other’s offices during the project. And the collaboration with the engineers was critical because some of the client’s ideas for this building were at cross-purposes. “How do we design a façade that would maximize daylight and thermal capacity at the same time?” said David J. Lewis, a Principal with LTL Architects. The Building Team needed to reconcile aesthetic, energy, and daylight objectives, which included balancing the building’s wall-to-window ratio.
The collaboration “started with everyone being at the table, and with each team member’s commitment” to the process, says Robert Goodwin, architectural design director at P+W’s New York office.
Goodwin and Lewis are Cornell grads.
There was some consideration given to tearing down the building and constructing new. But that was quickly scotched, says Goodwin, because Upson Hall is located between three other buildings on the quad, and is attached to an atrium. The client and Building Team decided, instead, to completely gut the existing building and replace the façade strategically.
The new façade is cantilevered in a way that creates space for social interaction at the corner of the building, says Lewis.
Goodwin says Cornell was a collaborative partner on this project, and its aspirations for sustainability “were very high.” (At one point there was some discussion about reconstructing Upson Hall to Passive House standards.)

The building was designed with four new conference rooms, three social lounges, and public corridors for collaborative learning and research. Image: Michael Moran Photography
The building, which is currently LEED Gold-certified, pending Platinum certification, serves as a “living sustainability lab,” enabling mechanical and aerospace engineering students to work, learn and study in a high-performance, technologically advanced facility.
Upson Hall’s new design specifications will be applied to the other six Cornell buildings located within the engineering Quadrangle over the coming years.
LTL and P+W were so pleased with the interdisciplinary approach the Building Team took that the firms have talked about working together on future products. The revelation for Goodwin was that it’s possible to collaborate of projects in a different way that integrates practices. “This was my first time as a design director that I didn’t wear a design hat. It was very efficient.”
Related Stories
| Aug 11, 2010
Dual physics buildings aim for LEED Silver
Two new physics buildings providing 197,000 sf of teaching, study, and office space are opening at Texas A&M University. The $82.5-million George P. Mitchell '40 Physics Building and the George P. and Cynthia Woods Mitchell Institute for Fundamental Physics and Astronomy offer new research laboratories, graduate and undergraduate lounges, offices, a 468-seat lecture hall, and a 180-seat aud...
| Aug 11, 2010
University building gets revamped, reused
KSS Architects of Philadelphia is designing the addition and renovation to SUNY Cortland's Studio West, a 43,000-sf metal panel and brick building dating to 1948. The 20,000-sf, two-story addition will become the Professional Studies Building, housing the consolidated departments of Recreation, Parks, and Leisure Studies; Communications Disorders and Sciences; and Kinesiology and Sports Managem...
| Aug 11, 2010
Project is music to school's ears
Florida Gulf Coast University is building a $7.55 million Fine Arts Building on its campus near Ft. Myers, Fla. The 25,000-sf building—the first project in the school's plan for an entire music complex—will house the music program of the College of Arts and Sciences. The facility includes a 200-seat recital hall, rehearsal hall, music labs, studio rooms, and administration offices.
| Aug 11, 2010
BU students move into high-rise dorm
Boston University’s newest residential building rises 26 stories above the Charles River. Part of the school’s 10-acre John Hancock Student Village, the 396,000-sf tower houses 962 students and has three apartments for faculty use. The tower also has a large multipurpose room on the top floor.
| Aug 11, 2010
Expansion of chemistry facility no experiment
A September ground breaking at Wayne State University in Detroit puts the school’s A. Paul Schaap Chemistry Building and Lecture Hall on track for a December 2010 completion. The $37 million, 96,000-sf facility is the second phase of a two-phase project to expand and renovate the existing chemistry building.
| Aug 11, 2010
Polshek unveils design for University of North Texas business building
New York City-based architect Polshek Partnership unveiled its design scheme for the $70 million Business Leadership Building at the University of North Texas in Denton. Designed to provide UNT’s 5,600-plus business majors with a state-of-the-art learning environment, the 180,000-sf facility will include an open atrium, an internet café, and numerous study and tutoring rooms—al...
| Aug 11, 2010
Cooper Union academic building designed to reach LEED Platinum
Morphosis Architects and Gruzen Samton are collaborating on an ultra-green academic building for New York’s Cooper Union that is designed to achieve LEED Platinum certification. The program for the nine-story facility mixes state-of-the-art laboratories, classrooms, a multipurpose auditorium, and a range of public and social spaces.
| Aug 11, 2010
Utah research facility reflects Native American architecture
A $130 million research facility is being built at University of Utah's Salt Lake City campus. The James L. Sorenson Molecular Biotechnology Building—a USTAR Innovation Center—is being designed by the Atlanta office of Lord Aeck & Sargent, in association with Salt-Lake City-based Architectural Nexus.
| Aug 11, 2010
Construction begins on Louisiana State Sports Hall of Fame
Heavy construction and foundation work has started on the new Louisiana State Sports Hall of Fame and Regional History Museum in Natchitoches, La. Designed by Trahan Architects, Baton Rouge, the $12 million, 28,000-sf museum will be clad in sinker cypress planks as a nod to the region’s rich timber legacy and to help control light, views, and ventilation throughout the facility.
| Aug 11, 2010
Modest recession for education construction
Construction spending for education expanded modestly but steadily through March, while at the same time growth for other institutional construction had stalled earlier in 2009. Education spending is now at or near the peak for this building cycle. The value of education starts is off 9% year-to-date compared to 2008.







