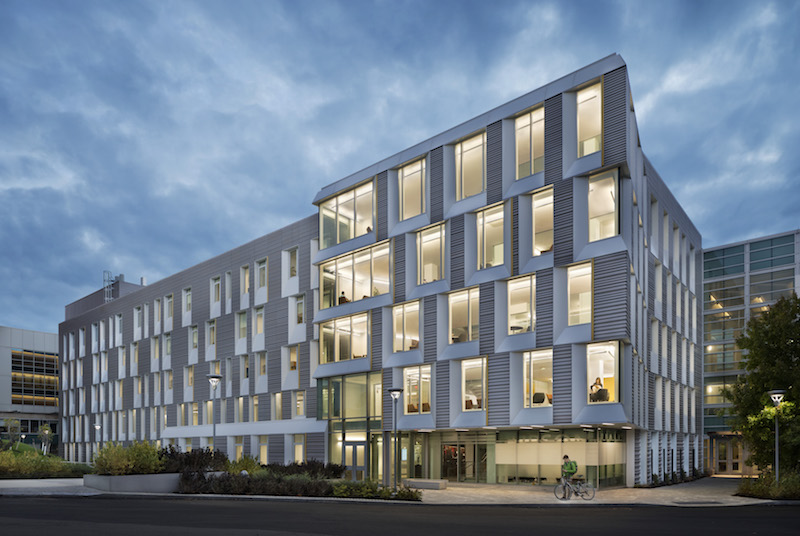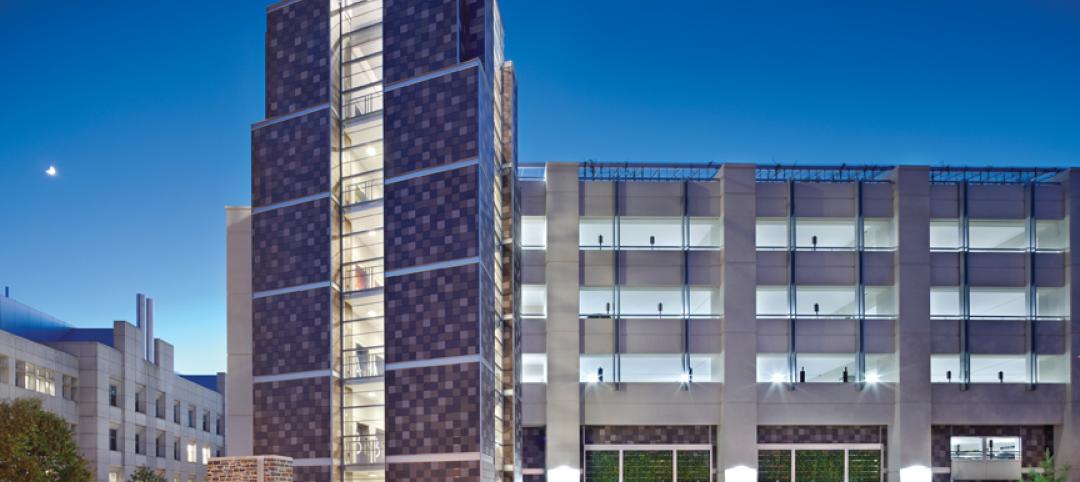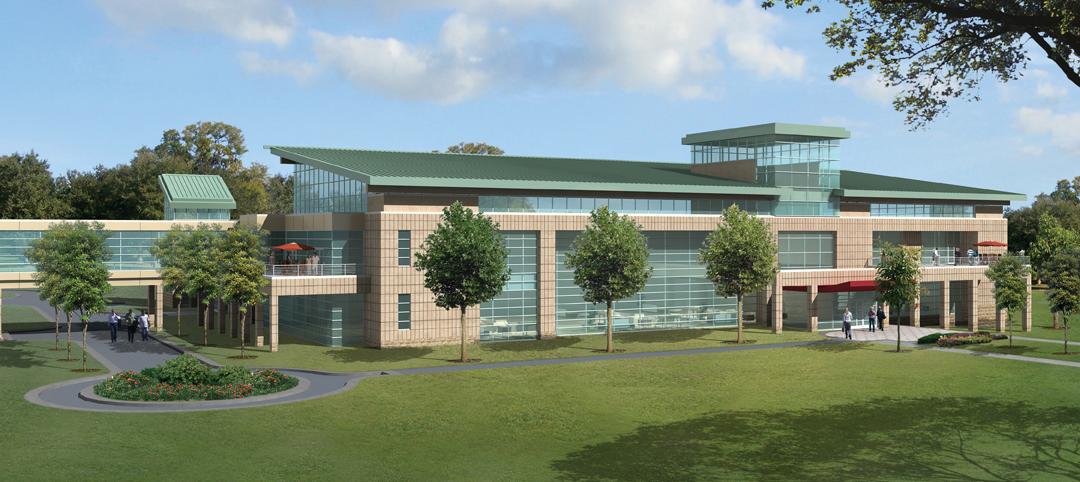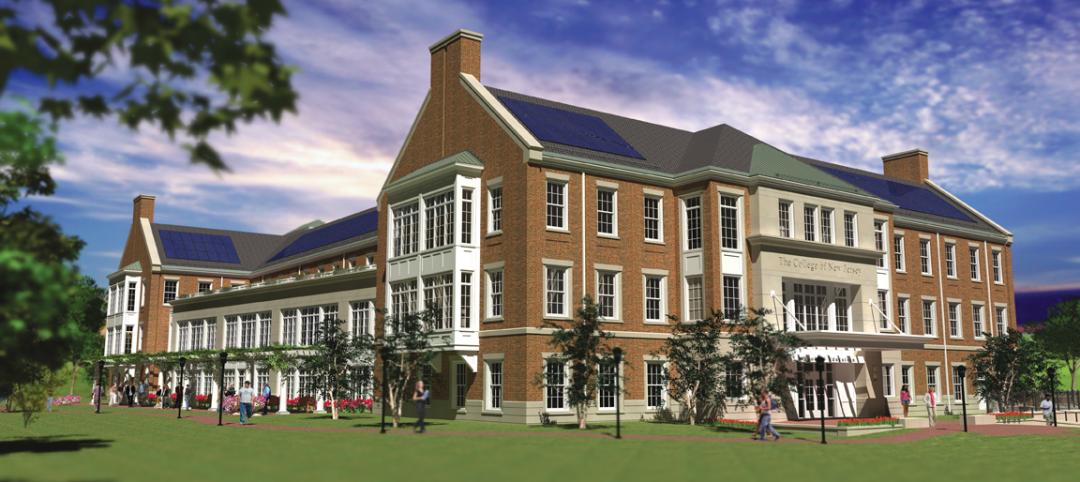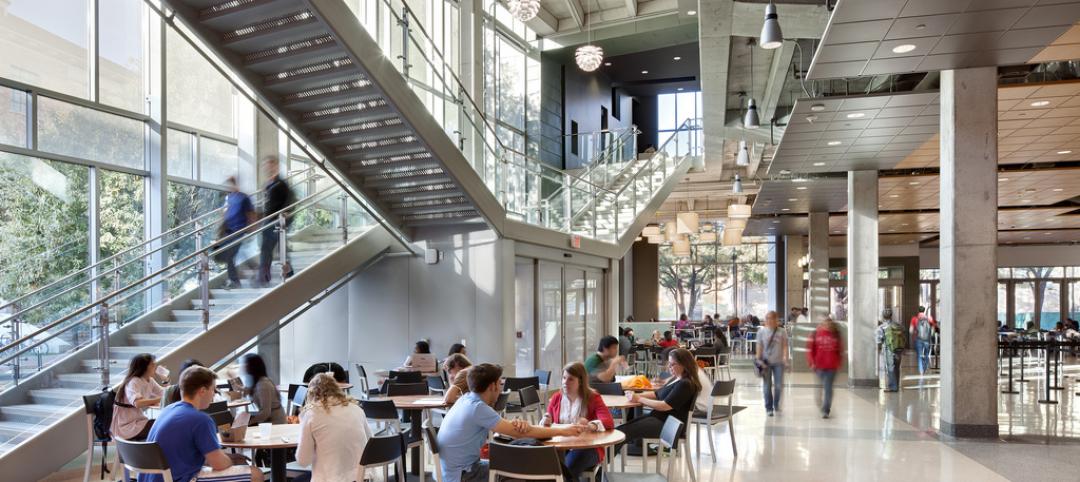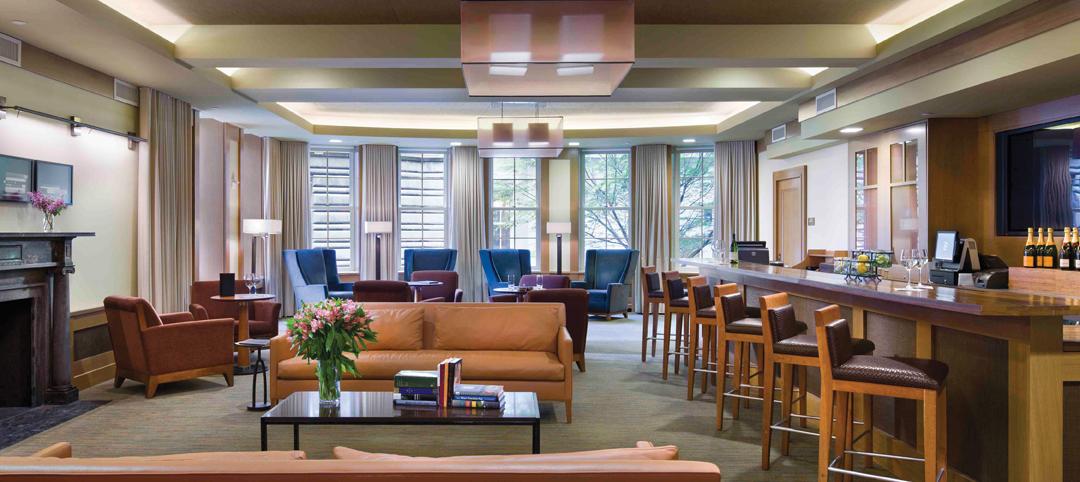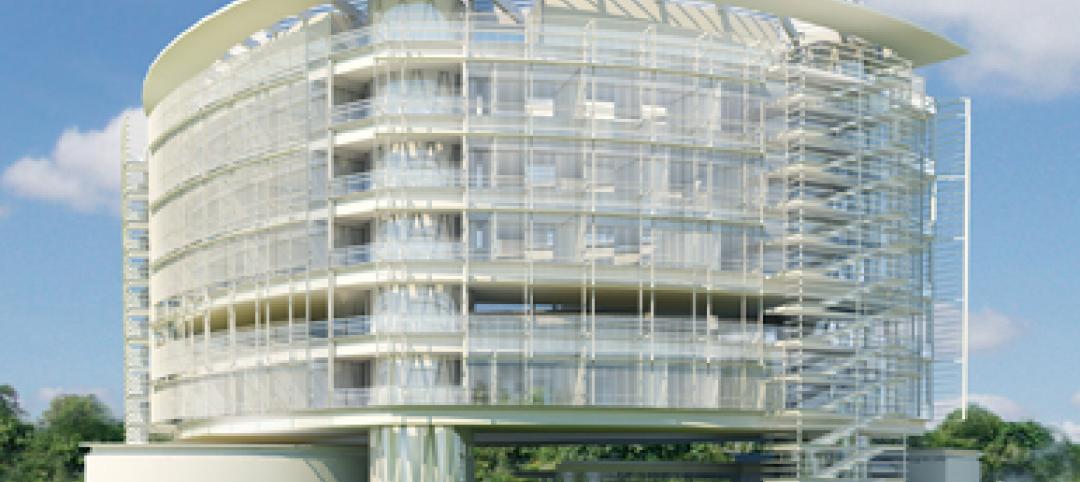The recent transformation of Cornell University’s 160,000-sf Upson Hall could become a blueprint for how this Ivy League college updates other buildings within the engineering quad of its Ithaca, N.Y., campus.
The $74 million project maximized Upson Hall’s interior space featuring four new conference rooms, three social lounges, and public corridors for collaborative learning and research. Advanced envelope, HVAC, and lighting systems were installed to boost the building’s energy performance. And a variegated façade design, composed of terracotta and vertical windows, brings more natural light into the building.
A key factor in this project was the early and ongoing collaboration between the Building Team’s architects Perkins + Will (the original designer of Upson Hall in the 1950s) and Lewis.Tsurumaki.Lewis; with the engineers Thornton Tomasetti and ME Engineers; and Cornell University Sustainable Design.
P+W and LTL went so far as to embed staff members in each other’s offices during the project. And the collaboration with the engineers was critical because some of the client’s ideas for this building were at cross-purposes. “How do we design a façade that would maximize daylight and thermal capacity at the same time?” said David J. Lewis, a Principal with LTL Architects. The Building Team needed to reconcile aesthetic, energy, and daylight objectives, which included balancing the building’s wall-to-window ratio.
The collaboration “started with everyone being at the table, and with each team member’s commitment” to the process, says Robert Goodwin, architectural design director at P+W’s New York office.
Goodwin and Lewis are Cornell grads.
There was some consideration given to tearing down the building and constructing new. But that was quickly scotched, says Goodwin, because Upson Hall is located between three other buildings on the quad, and is attached to an atrium. The client and Building Team decided, instead, to completely gut the existing building and replace the façade strategically.
The new façade is cantilevered in a way that creates space for social interaction at the corner of the building, says Lewis.
Goodwin says Cornell was a collaborative partner on this project, and its aspirations for sustainability “were very high.” (At one point there was some discussion about reconstructing Upson Hall to Passive House standards.)
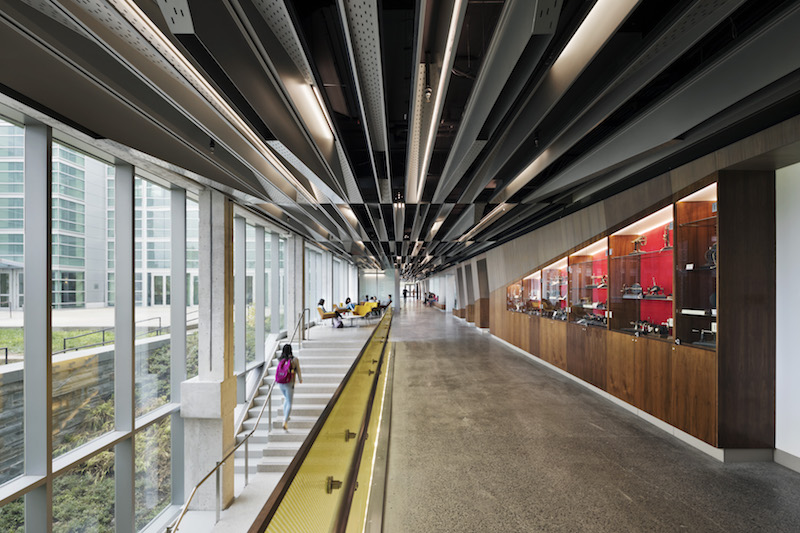
The building was designed with four new conference rooms, three social lounges, and public corridors for collaborative learning and research. Image: Michael Moran Photography
The building, which is currently LEED Gold-certified, pending Platinum certification, serves as a “living sustainability lab,” enabling mechanical and aerospace engineering students to work, learn and study in a high-performance, technologically advanced facility.
Upson Hall’s new design specifications will be applied to the other six Cornell buildings located within the engineering Quadrangle over the coming years.
LTL and P+W were so pleased with the interdisciplinary approach the Building Team took that the firms have talked about working together on future products. The revelation for Goodwin was that it’s possible to collaborate of projects in a different way that integrates practices. “This was my first time as a design director that I didn’t wear a design hat. It was very efficient.”
Related Stories
| Apr 13, 2011
Duke University parking garage driven to LEED certification
People parking their cars inside the new Research Drive garage at Duke University are making history—they’re utilizing the country’s first freestanding LEED-certified parking structure.
| Apr 12, 2011
Rutgers students offered choice of food and dining facilities
The Livingston Dining Commons at Rutgers University’s Livingston Campus in New Brunswick, N.J., was designed by Biber Partnership, Summit, N.J., to offer three different dining rooms that connect to a central servery.
| Apr 12, 2011
College of New Jersey facility will teach teachers how to teach
The College of New Jersey broke ground on its 79,000-sf School of Education building in Ewing, N.J.
| Mar 23, 2011
After 60 years of student lobbying, new activity center opens at University of Texas
The new Student Activity Center at the University of Texas campus, Austin, is the result of almost 60 years of students lobbying for another dedicated social and cultural center on campus. The 149,000-sf facility is designed to serve as the "campus living room," and should earn a LEED Gold certification, a first for the campus.
| Mar 18, 2011
Universities will compete to build a campus on New York City land
New York City announced that it had received 18 expressions of interest in establishing a research center from universities and corporations around the world. Struggling to compete with Silicon Valley, Boston, and other high-tech hubs, officials charged with developing the city’s economy have identified several city-owned sites that might serve as a home for the research center for applied science and engineering that they hope to establish.
| Mar 15, 2011
What Starbucks taught us about redesigning college campuses
Equating education with a cup of coffee might seem like a stretch, but your choice of college, much like your choice of coffee, says something about the ability of a brand to transform your day. When Perkins + Will was offered the chance to help re-think the learning spaces of Miami Dade College, we started by thinking about how our choice of morning coffee has changed over the years, and how we could apply those lessons to education.
| Mar 11, 2011
University of Oregon scores with new $227 million basketball arena
The University of Oregon’s Matthew Knight Arena opened January 13 with a men’s basketball game against USC where the Ducks beat the Trojans, 68-62. The $227 million arena, which replaces the school’s 84-year-old McArthur Court, has a seating bowl pitched at 36 degrees to replicate the close-to-the-action feel of the smaller arena it replaced, although this new one accommodates 12,364 fans.
| Mar 11, 2011
Historic McKim Mead White facility restored at Columbia University
Faculty House, a 1923 McKim Mead White building on Columbia University’s East Campus, could no longer support the school’s needs, so the historic 38,000-sf building was transformed into a modern faculty dining room, graduate student meeting center, and event space for visiting lecturers, large banquets, and alumni organizations.
| Mar 11, 2011
Texas A&M mixed-use community will focus on green living
HOK, Realty Appreciation, and Texas A&M University are working on the Urban Living Laboratory, a 1.2-million-sf mixed-use project owned by the university. The five-phase, live-work-play project will include offices, retail, multifamily apartments, and two hotels.


