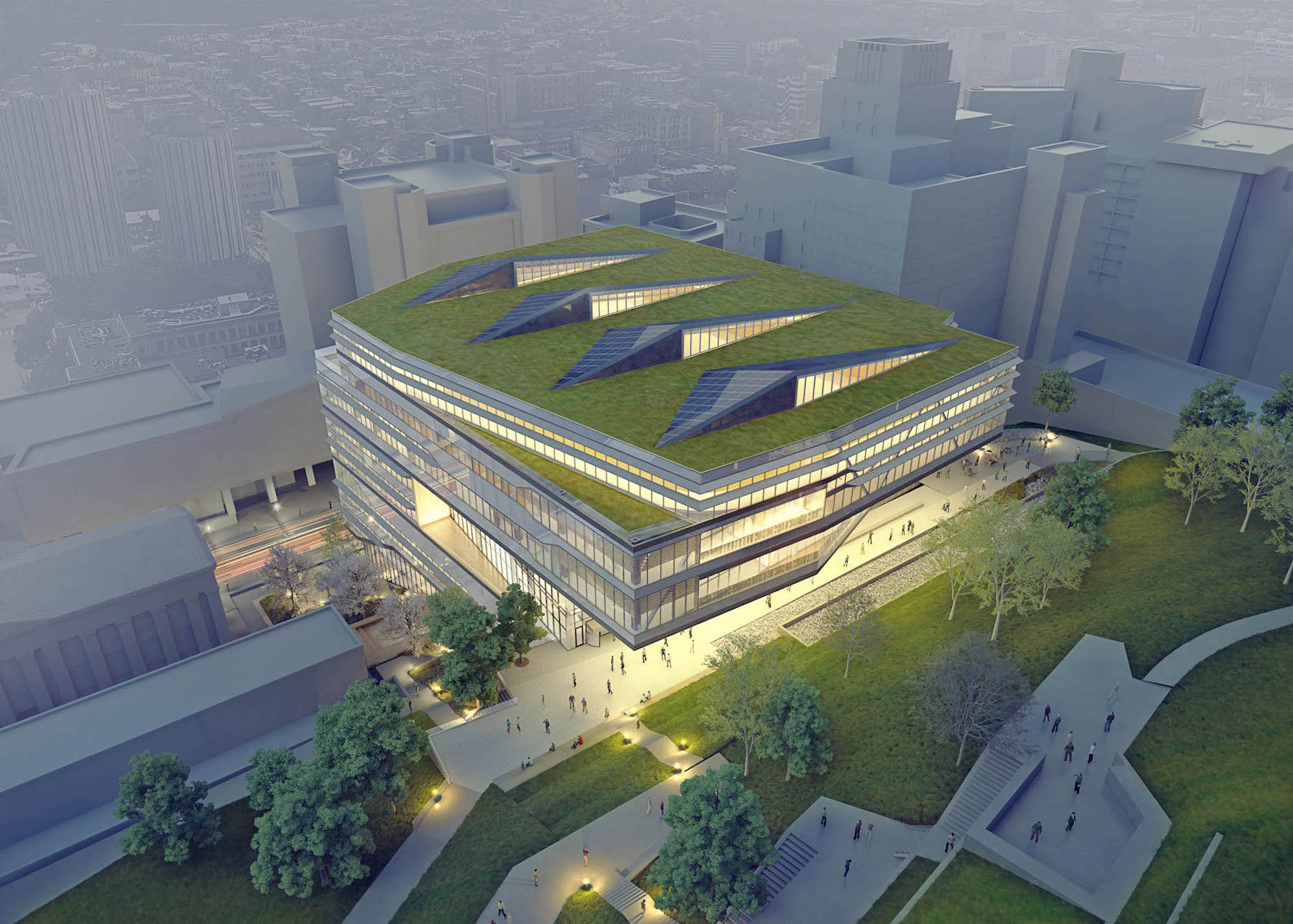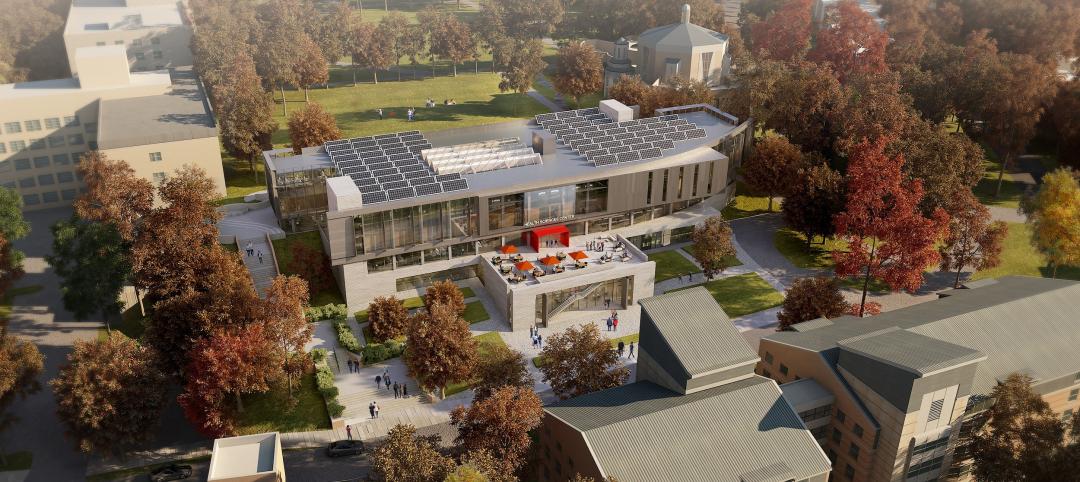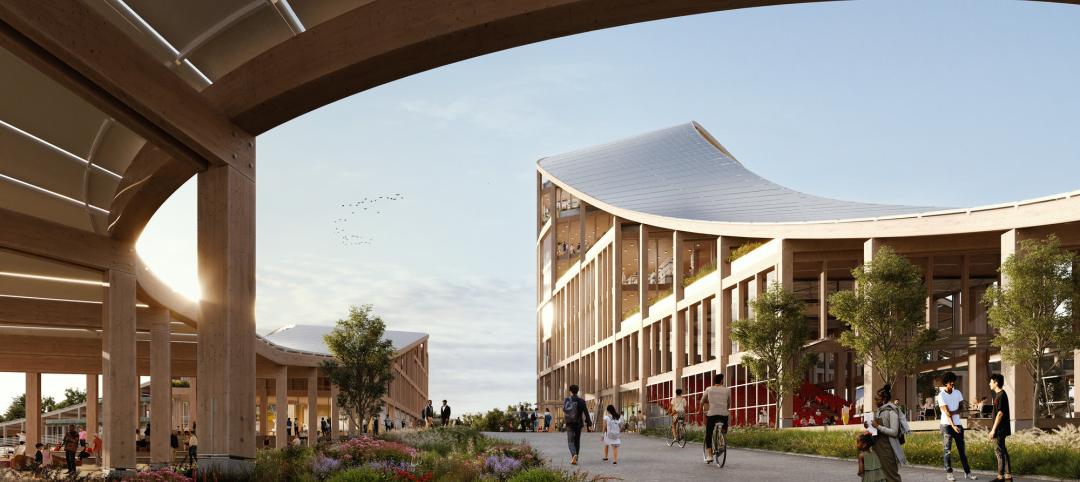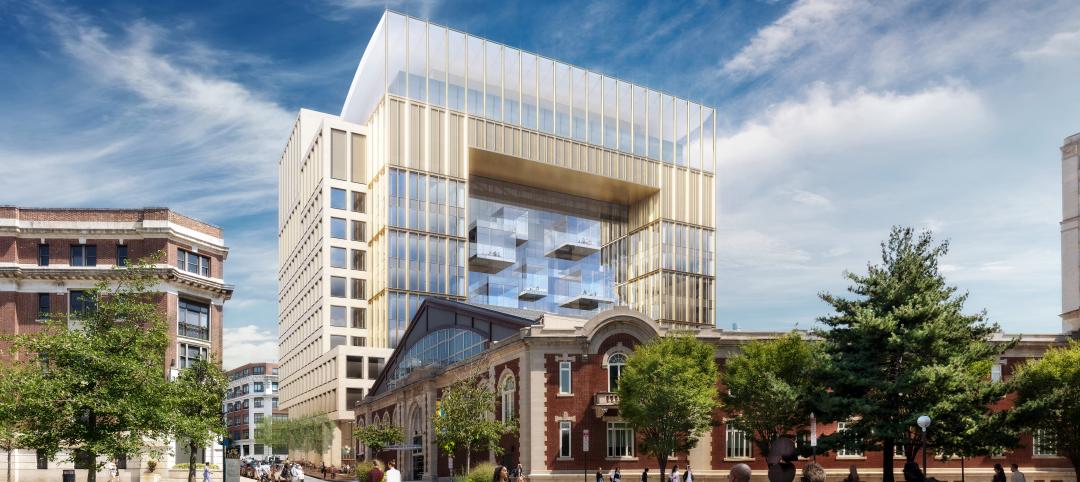On September 29 of last year, the University of Pittsburgh broke ground at its Oakland campus on a new Recreation and Wellness Center, a $255 million project whose 270,000 square feet will spread over nine stories, making this the tallest building of its kind in the U.S. when it opens in the fall of 2024.
Around the same time of the groundbreaking, Michigan State University in East Lansing was moving forward on its plans for a three-story 300,000-sf Health and Wellness Center that is scheduled to open in 2025, and whose design and programming were informed by focus groups with students.
The common thread connecting these projects is their design architect, Columbus, Ohio-based Moody Nolan, which celebrates its 40th anniversary last year. Over the past quarter-century, Moody Nolan has become one of the industry’s leading specialists in the creation of collegiate recreation facilities, according to Campus Rec magazine. The firm’s signature in this typology is designing rec centers to be campus destinations.
As such, Moody Nolan has had a ringside seat to watch how demand for rec centers has evolved to incorporate user well-being. “Our clients aren’t only concerned about physical space, but are also asking ‘why’ about these projects,” says Troy Sherrard, FAIA, a Partner and Sports + Recreation Practice Design Leader, who has been with the firm for 20 years. Consequently, he continues, more clients are requesting “hybrid environments” that “build habits” for health and wellness in students.
Shared spaces a priority for recreation centers
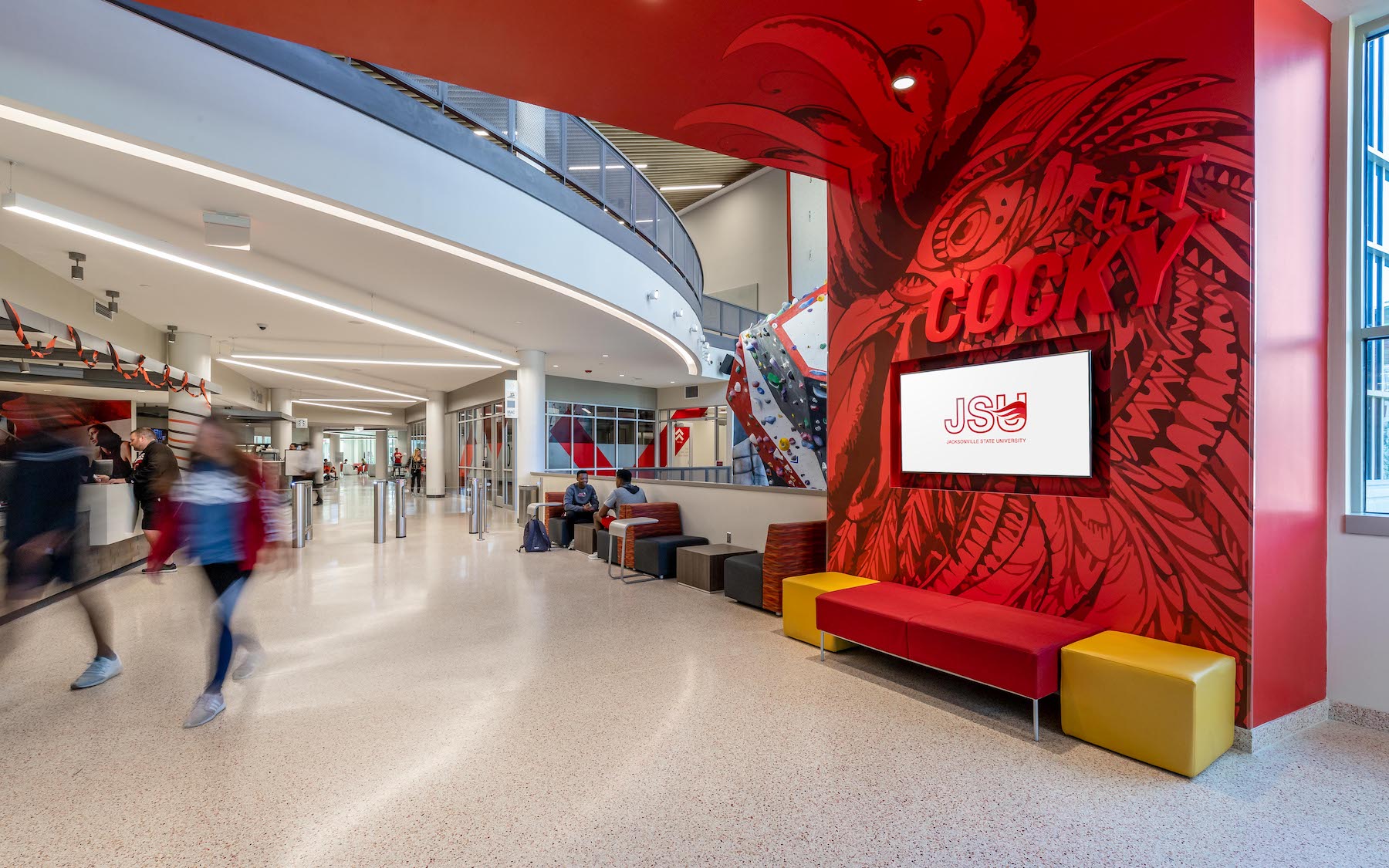
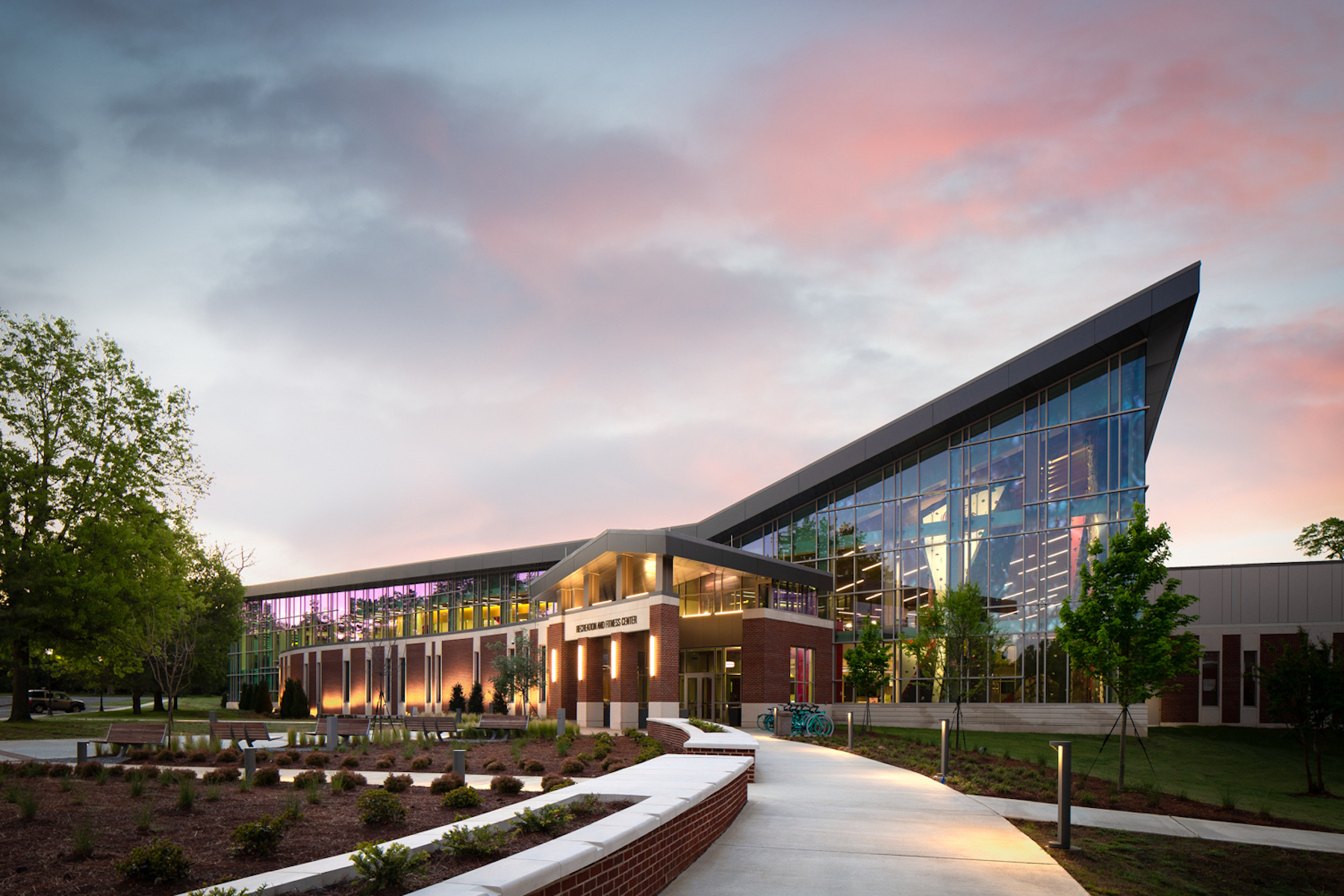
Sherrard says that certain “traditional” spaces, like athletic fields and courts, and even aquatic amenities, are still must haves in rec centers. On the other hand, Moody Nolan has seen less demand lately for racquet sports spaces, and more demand for “shared spaces,” such as turf gyms within fieldhouses, and climbing and bouldering options. Clients also want multipurpose rooms for activities that range from “high energy to mediation,” says Sherrard, who spoke with BD+C last week.
He points specifically to the 101,000-sf, $30 million rec center at Jacksonville State University in Alabama, which opened in January 2019. Sherrard says prior to that opening, fitness and wellness were not prevalent concerns for most rural southern schools. Jacksonville State, conversely, saw the new rec center—which would have the largest footprint of any building on its campus—as one of its “anchors.”
The building’s highlights, says Sherrard, feature a 43-ft-tall outdoor climbing wall, social engagement spaces that include a campus “living room,” and an outdoor “adventure” component for biking and walking. Sherrard adds that rec centers need to be immersive, which in Jacksonville State’s case meant telling a design story through branding “to root the student in a sense of place.” (He notes that anyone walking into this rec center can see most of its rooms at first glance.)
How recreation centers can reinforce student health
After Jacksonville State opened its rec center, its enrollment for the next fall semester jumped by 6 percent. (The school’s full- and parttime enrollment for the fall of 2022 was 9,633, compared to 7,696 in the spring of 2018.)
Other campuses around the country flaunt their recreational and athletic facilities as recruitment bait. “That always comes up, and without [a rec center] there’s a void,” says Sherrard. He points out that Penn State University’s rec center (designed by his firm) is across the street from the college’s Admissions building, so the rec center is the first thing prospective and incoming students and their parents see, accentuating the college’s commitment to health and wellness.
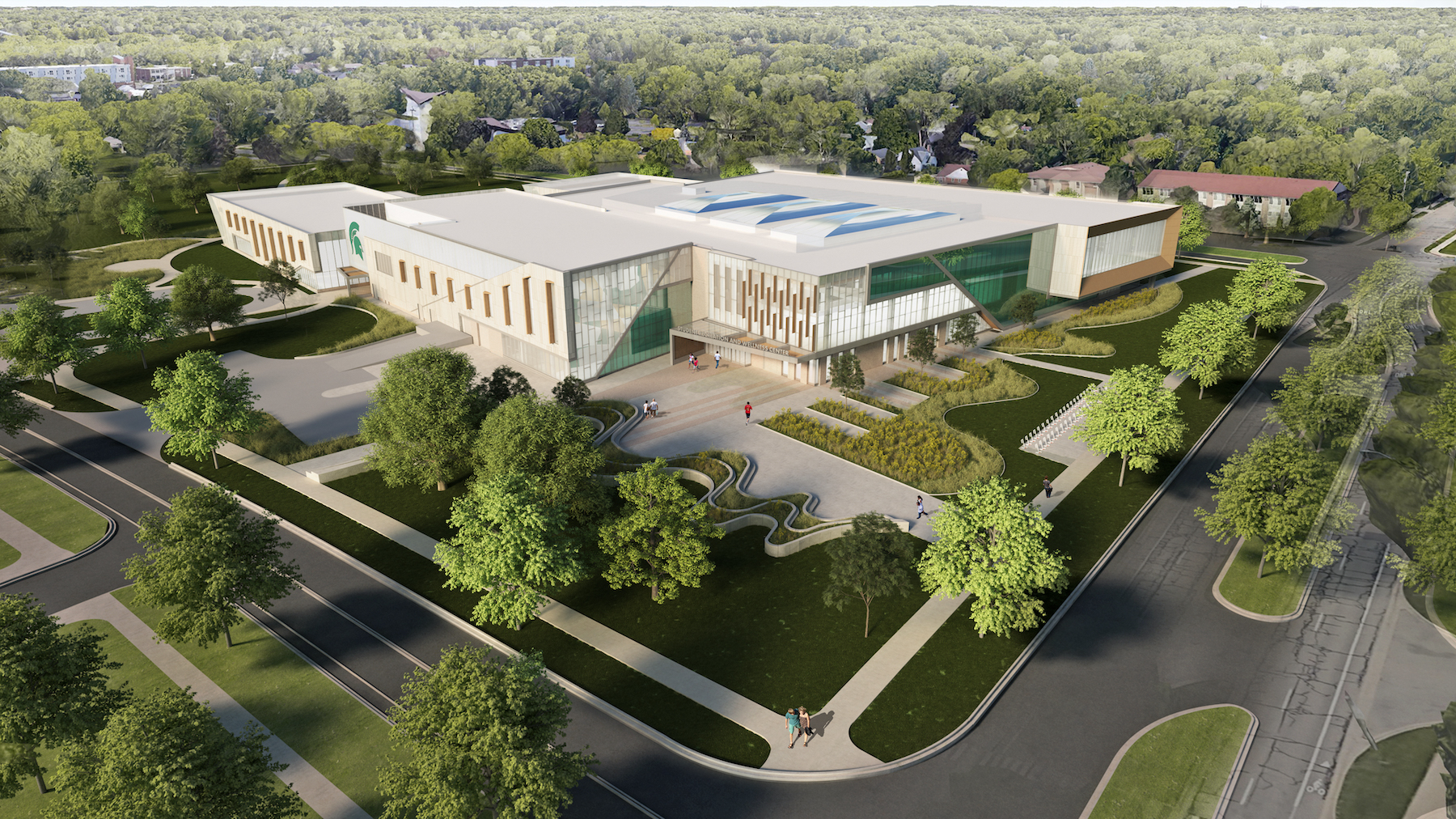
Appealing to student needs is at the forefront of rec center design and operations, says Sherrard. Moody Nolan’s focus groups for the Michigan State University project (for which Rossetti is the AOR) revealed two desired trends that became key design drivers: biophilia and what Sherrard calls “zones for discovery.”
This rec center’s design is created around a courtyard. According to MSU, the building’s front façade opens to an outdoor greenspace with “large spans of glass for natural daylight and ventilation, allowing for integrated indoor-outdoor functional fitness experiences.”
Each floor of Pitt’s Recreation and Wellness center will have a different emphasis: dining, free weights, swimming and aquatic exercise, a gym, a jogging track, a multipurpose room, etc. The building itself, built into an 85-ft hillside, will connect Pitt’s upper and lower campuses. Also built into the hillside will be a 160-step “Panther Run,” that includes an outdoor platform halfway up for fitness classes.
Given its verticality, Pitt’s Recreation and Wellness center “could be a game changer” for urban-situated rec centers, says Sherrard.
Related Stories
University Buildings | May 5, 2023
New health sciences center at St. John’s University will feature geothermal heating, cooling
The recently topped off St. Vincent Health Sciences Center at St. John’s University in New York City will feature impressive green features including geothermal heating and cooling along with an array of rooftop solar panels. The geothermal field consists of 66 wells drilled 499 feet below ground which will help to heat and cool the 70,000 sf structure.
Mass Timber | May 1, 2023
SOM designs mass timber climate solutions center on Governors Island, anchored by Stony Brook University
Governors Island in New York Harbor will be home to a new climate-solutions center called The New York Climate Exchange. Designed by Skidmore, Owings & Merrill (SOM), The Exchange will develop and deploy solutions to the global climate crisis while also acting as a regional hub for the green economy. New York’s Stony Brook University will serve as the center’s anchor institution.
University Buildings | Apr 24, 2023
Solving complicated research questions in interdisciplinary facilities
University and life science project owners should consider the value of more collaborative building methods, close collaboration with end users, and the benefits of partners who can leverage sector-specific knowledge to their advantage.
Green | Apr 21, 2023
Top 10 green building projects for 2023
The Harvard University Science and Engineering Complex in Boston and the Westwood Hills Nature Center in St. Louis are among the AIA COTE Top Ten Awards honorees for 2023.
Higher Education | Apr 13, 2023
Higher education construction costs for 2023
Fresh data from Gordian breaks down the average cost per square foot for a two-story college classroom building across 10 U.S. cities.
Market Data | Apr 11, 2023
Construction crane count reaches all-time high in Q1 2023
Toronto, Seattle, Los Angeles, and Denver top the list of U.S/Canadian cities with the greatest number of fixed cranes on construction sites, according to Rider Levett Bucknall's RLB Crane Index for North America for Q1 2023.
University Buildings | Apr 11, 2023
Supersizing higher education: Tracking the rise of mega buildings on university campuses
Mega buildings on higher education campuses aren’t unusual. But what has been different lately is the sheer number of supersized projects that have been in the works over the last 12–15 months.
Contractors | Apr 10, 2023
What makes prefabrication work? Factors every construction project should consider
There are many factors requiring careful consideration when determining whether a project is a good fit for prefabrication. JE Dunn’s Brian Burkett breaks down the most important considerations.
Smart Buildings | Apr 7, 2023
Carnegie Mellon University's research on advanced building sensors provokes heated controversy
A research project to test next-generation building sensors at Carnegie Mellon University provoked intense debate over the privacy implications of widespread deployment of the devices in a new 90,000-sf building. The light-switch-size devices, capable of measuring 12 types of data including motion and sound, were mounted in more than 300 locations throughout the building.
Architects | Apr 6, 2023
New tool from Perkins&Will will make public health data more accessible to designers and architects
Called PRECEDE, the dashboard is an open-source tool developed by Perkins&Will that draws on federal data to identify and assess community health priorities within the U.S. by location. The firm was recently awarded a $30,000 ASID Foundation Grant to enhance the tool.


