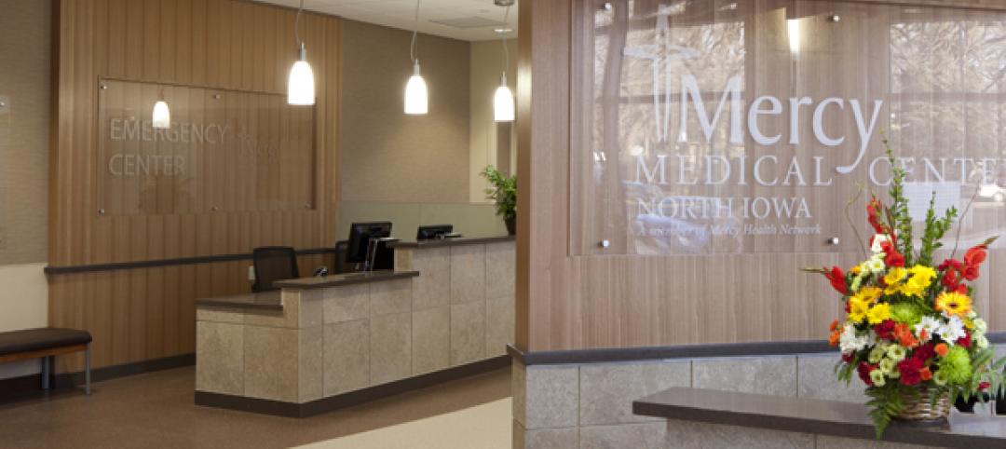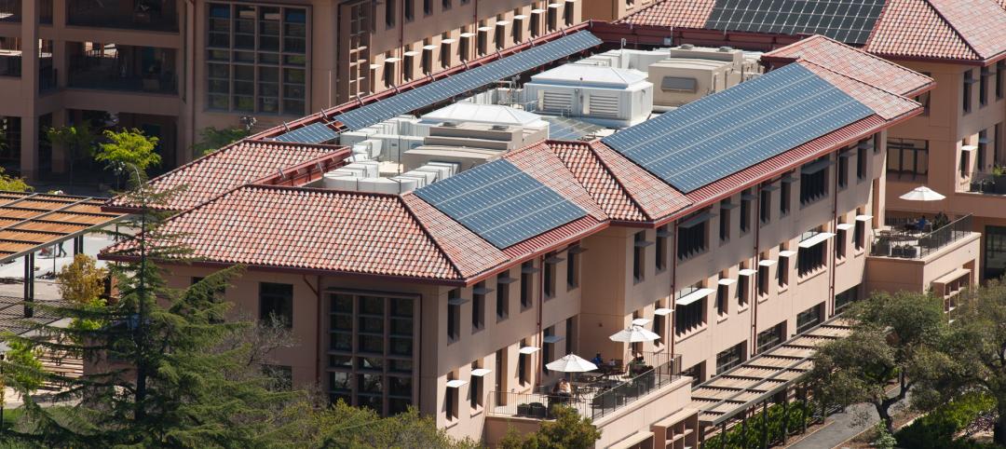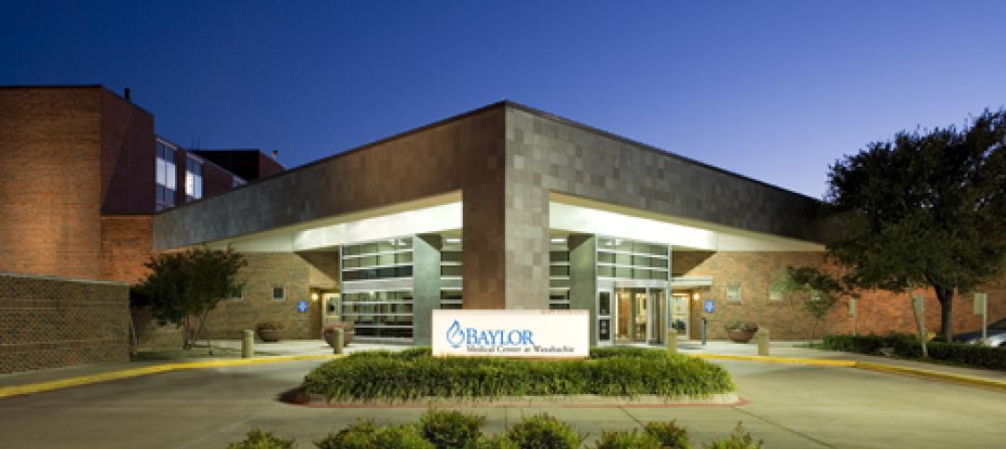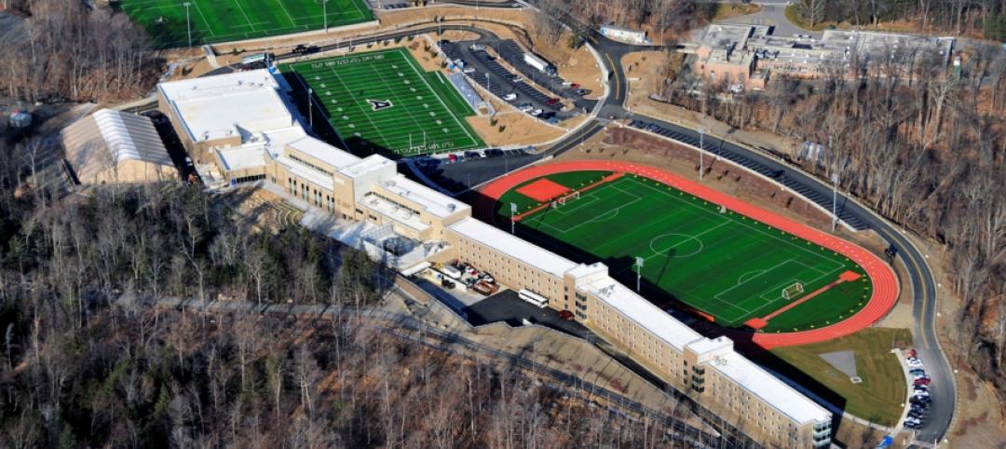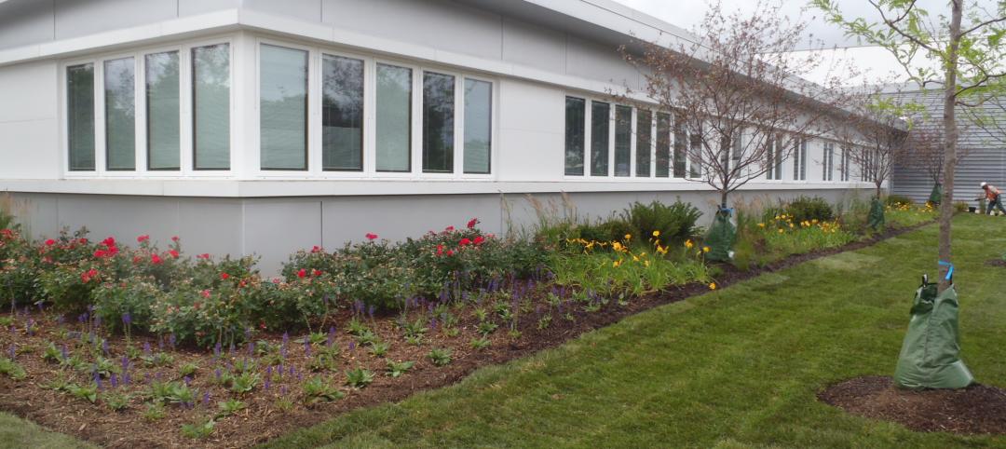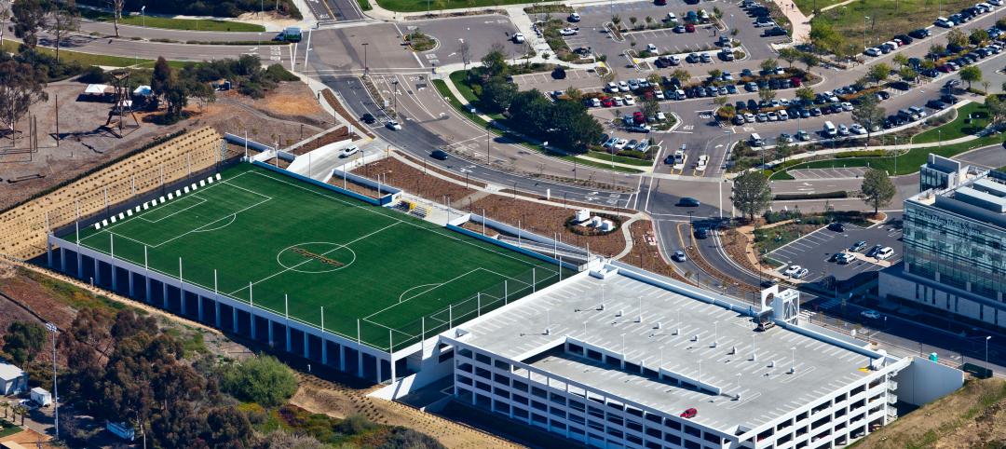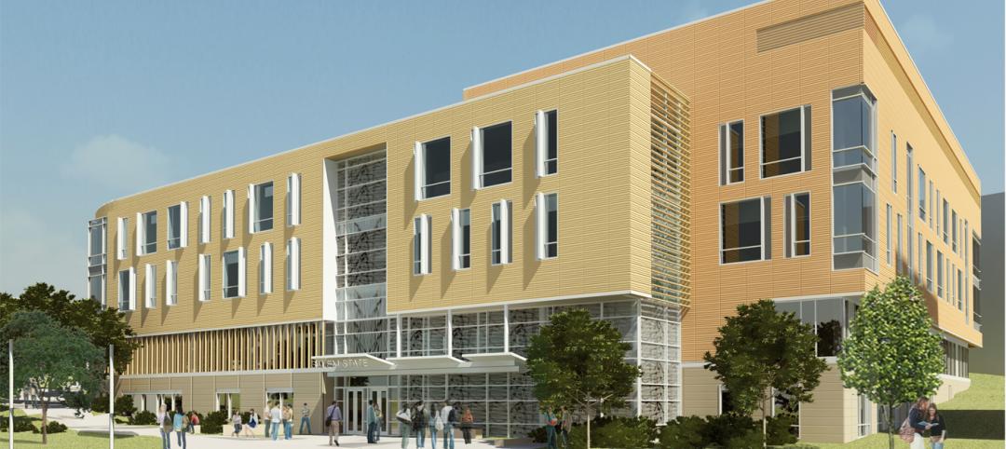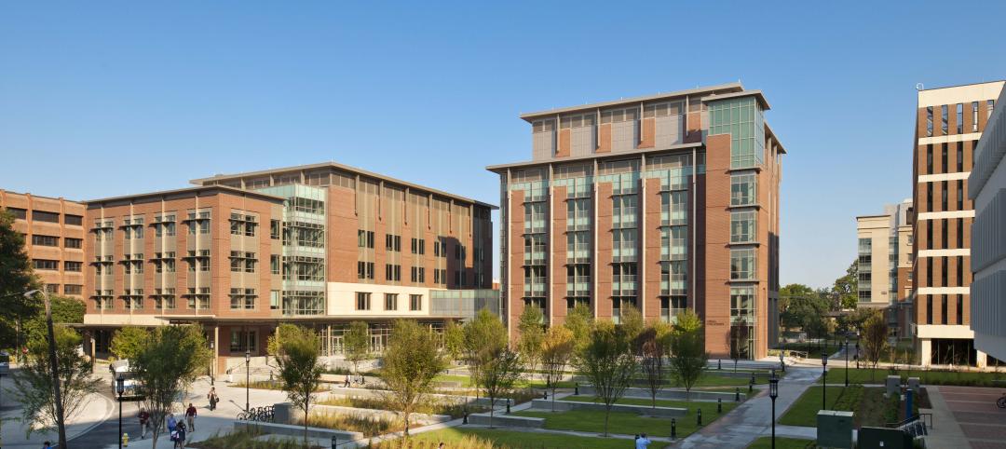Which U.S. cities will be the “life sciences innovation hubs” of the future? What has one designer learned about using modular building systems to build hotels? And what happens when students really get involved in the design of their university’s student center?
These are some of the topics that were addressed on the August 6 episode of “The Weekly,” the live streaming news and analysis program from Horizon TV.
Watch the episode on demand at: https://horizontv.bdcnetwork.com.
REPORT PINPOINTS THE NATION'S 'LIFE SCIENCES INNOVATION HUBS'
David Barista, Editorial Director of BD+C, talked with Audrey Symes, Research Director, Healthcare and Life Sciences with JLL, about the findings of the newly released “JLL 2020 U.S. Life Sciences Outlook.”

Audrey Symes, Research Director with JLL, will discuss the findings of the newly released “JLL 2020 U.S. Life Sciences Outlook.”
The report tracks the progress of up-and-coming life sciences innovation hubs across the U.S., and details the coming worldwide prescription drug boom and what it means for R&D-related facilities.
AWARD-WINNING EMORY UNIVERSITY STUDENT CENTER
Segment two presented the Emory University Student Center, the Platinum Award winner in the 2020 Building Design+Construction Building Team Awards - the competition’s highest honor. The student center is remarkable because Emory students participated in the early design discussions and had a crucial role in selecting the winning architecture firm in a 5-firm design competition.
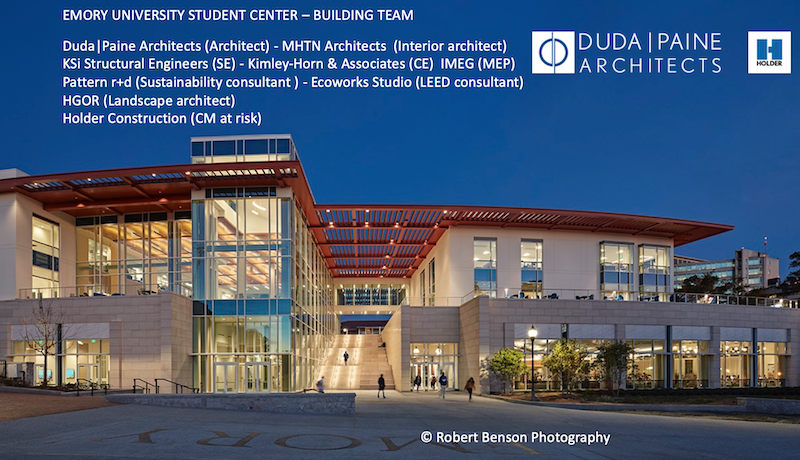
The Building Team for the LEED Platinum Student Center at Emory University, Atlanta.
BD+C Executive Editor Robert Cassidy engaged in a lively conversation with recent Emory graduate Claire Dakhlia, LEED GA, who was among the many Emory students who participated in discussions with architects from the winning firm, Duda|Paine Architects (co-submitter with Holder Construction, the CM at risk), represented by Project Architect Scott Shell. Dr. Ben Perlman, Student Center Director, provides background on the university’s sustainability goals for this LEED Platinum facility.
HKS'S SPRINKLE ON MODULAR DESIGN FOR HOTELS
In our concluding segment, Tom Sprinkle, AIA, Principal and Design Director for HKS in San Francisco, talked with BD+C Senior Editor about HKS's deployment of modular design and construction in its hotel projects, especially how modular can sometimes solve a lot of problems, including tight schedules, confined jobsites, and construction costs.

Tom Sprinkle, AIA, leads HKS's work on modular hotel design.
HKS evaluated 15 modular building companies before it found the right choice. Sprinkle also unveils the qualities HKS looks for in its modular building supplier.
‘THE WEEKLY,’ PRESENTED EVERY THURSDAY AT 1 PM EASTERN
“The Weekly” is a production of Horizon TV, the online broadcast arm of SGC Horizon LLC, publishers of Building Design+Construction, Multifamily Design+Construction, Professional Builder, ProRemodeler, and Construction Equipment. The program is hosted by Tony Mancini, Principal—Group Director, SGC Horizon.
Related Stories
| Mar 21, 2012
Iowa’s Mercy Medical Center’s new Emergency Department constructed using Lean design
New Emergency Department features a "racetrack" design with a central nurses' station encircled by 19 private patient examination rooms and 2 trauma treatment rooms.
| Mar 20, 2012
Stanford’s Knight Management Center Awarded LEED Platinum
The 360,000-sf facility underscores what is taught in many of the school’s electives such as Environmental Entrepreneurship and Environmental Science for Managers and Policy Makers, as well as in core classes covering sustainability across the functions of business.
| Mar 19, 2012
HKS Selected for Baylor Medical Center at Waxahachie
Baylor Medical Center at Waxahachiewill incorporate advanced technology including telemedicine, digital imaging, remote patient monitoring, electronic medical records and computer patient records.
| Mar 14, 2012
Tsoi/Kobus and Centerbrook to design Jackson Laboratory facility in Farmington, Conn.
Building will house research into personalized, gene-based cancer screening and treatment.
| Mar 6, 2012
EwingCole completes first design-build project for the USMA
The second phase of the project, which includes the academic buildings and the lacrosse and football fields, was completed in January 2012.
| Mar 6, 2012
Joliet Junior College achieves LEED Gold
With construction managed by Gilbane Building Company, Joliet Junior College’s Facility Services Building combines high-performance technologies with sustainable materials to meet aggressive energy efficiency goals.
| Mar 1, 2012
Cornell shortlists six architectural firms for first building on tech campus
Each of the firms will be asked to assemble a team of consultants and prepare for an interview to discuss their team’s capabilities to successfully design the university’s project.
| Mar 1, 2012
Bomel completes design-build parking complex at U.C. San Diego
The $24-million facility, which fits into a canyon setting on the university’s East Campus, includes 1,200 stalls in two adjoining garages and a soccer field on a top level.
| Feb 28, 2012
Salem State University Library & Learning Commons topped off
When it opens to students in the fall of 2013, the $60 million facility will offer new archival space; circulation and reference areas; collections; reading spaces; study rooms; instruction labs and a Dean’s suite.
| Feb 28, 2012
Griffin Electric completes Medical University of South Carolina project
The 210,000-sf complex is comprised of two buildings, and houses research, teaching and office areas, plus conference spaces for the University.



