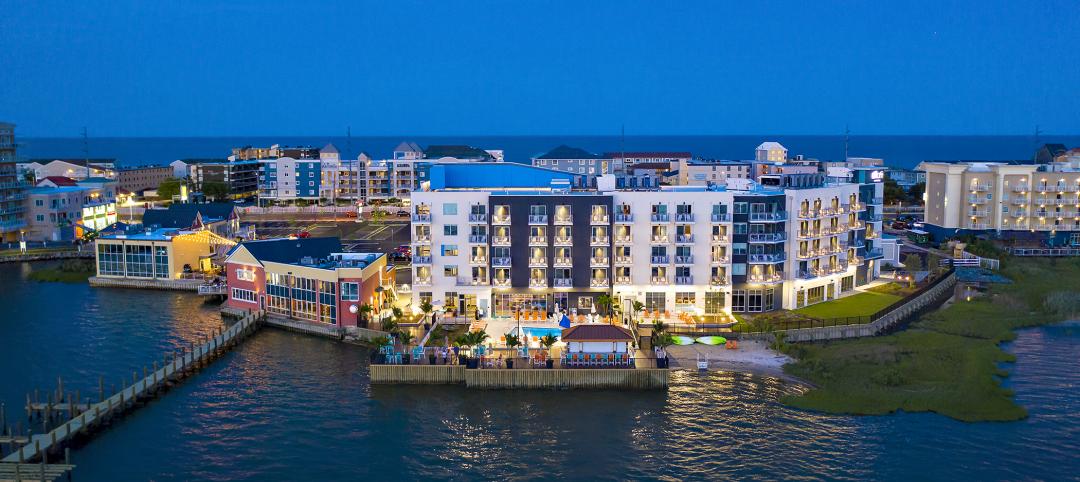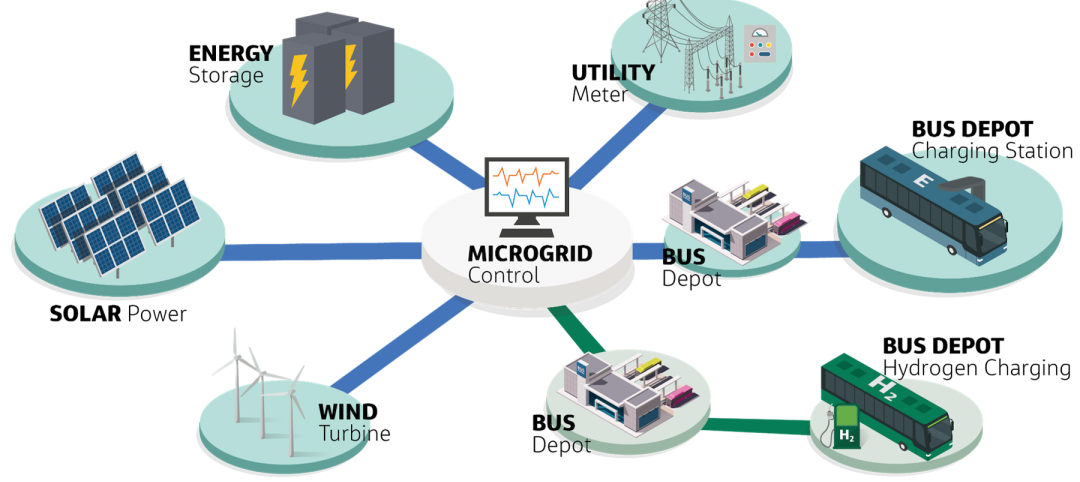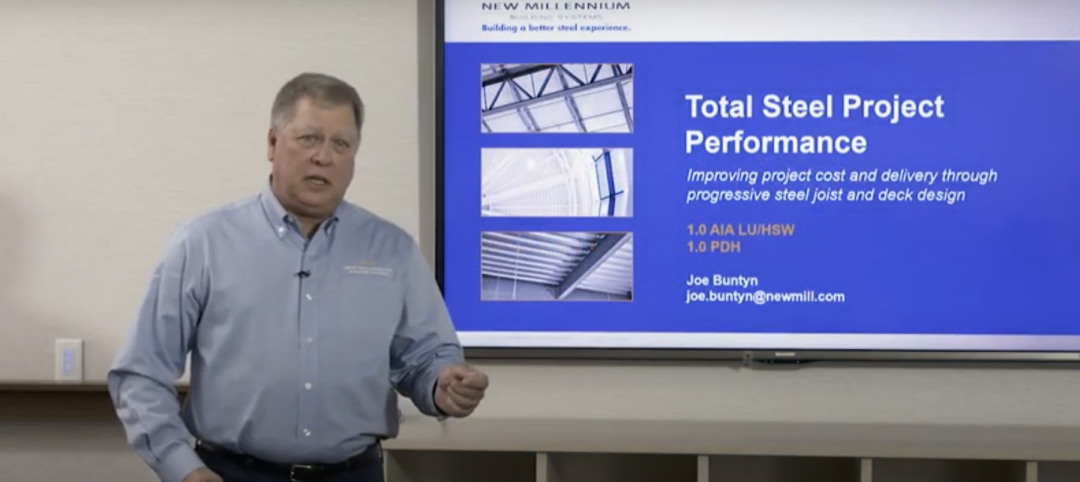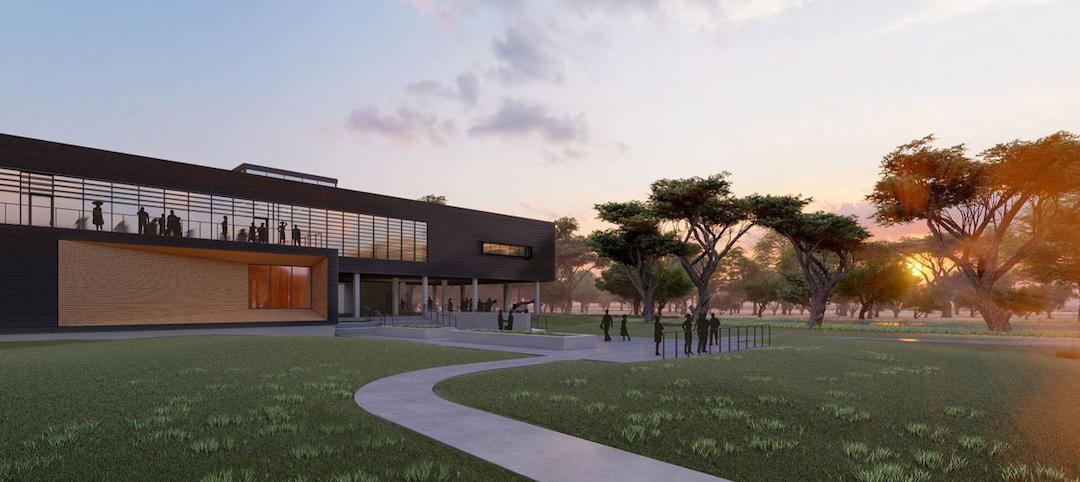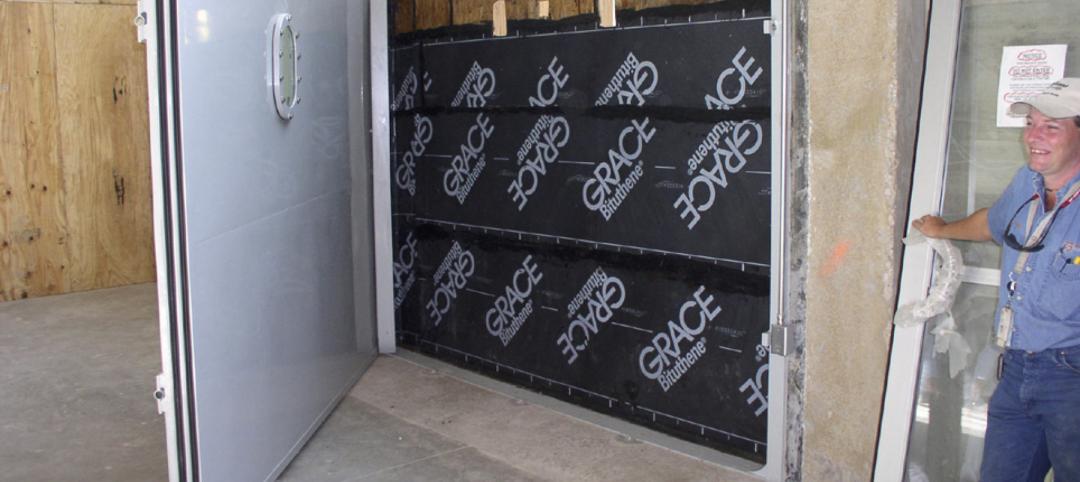Last November, the International Code Council launched the Alliance for National & Community Resilience for the purpose of developing a whole community benchmark rating system by 2018. The alliance’s members include such heavy hitters as Target and Kaiser Permanente.
Two months earlier, the American Society of Landscape Architects launched an online guide for resilient landscape planning and design to help communities protect themselves from natural disasters. Nancy Somerville, the trade group’s CEO, says ASLA convened a panel of experts—including scientists, policy makers, and landscape architects—to produce policy recommendations that ASLA intends to release sometime next year.
These are examples of an array of guidelines and standards coming from all kinds of sources that are jockeying for position to stamp their imprint on resilience best practices and, potentially, new codes.
“There are an increasing number of standards around resilience that AEC firms need to be prepared for,” says Katharine Burgess, Senior Director of Urban Resilience with the Urban Land Institute. ULI is providing resilience assistance to cities, communities, and its members through a variety of programs.
 The 56-story 181 Fremont Tower, a LEED Platinum office/apartment tower in San Francisco, is the first to be built on the West Coast to meet an earthquake rating system devised by Arup, the structural engineer on the project. Heller Manus Architects.
The 56-story 181 Fremont Tower, a LEED Platinum office/apartment tower in San Francisco, is the first to be built on the West Coast to meet an earthquake rating system devised by Arup, the structural engineer on the project. Heller Manus Architects.
BREEAM and the Institute for Sustainable Infrastructure are working on resiliency standards. The American Society of Civil Engineers is crafting standards for adaptive redesign. The Insurance Institute of Business and Home Safety recently launched a rating system, Fortified Commercial, as a companion to its Fortified Home standard. IBHS has written full sets of standards for construction in markets susceptible to hurricanes, high winds, and hail.
Some AEC firms use their own resilience measurement tools. Arup created a framework and rating system for designing earthquake-resilient buildings which it calls Resilience-based Earthquake Design Initiative, or REDi.
Several cities, states, and the federal government either have their own resilience guidelines or are developing them. Degenkolb Engineers has been helping California create seismic retrofit ordinances for various building typologies.
Erica Fischer, PhD, PE, a former Design Engineer with Degenkolb who is now an Assistant Professor at Oregon State University, says these revisions set timelines for buildings to be evaluated and retrofitted. If the owner doesn’t comply, a notice gets posted on the building stating that it doesn’t meet seismic standards.
In November 2015, the U.S. Green Building Council launched a pilot program for resilient construction, with three LEED credits. USGBC ended the program after a year, but the organization’s Resilience Working Group has been attempting to revamp the credits system. Alex Wilson of the Resilient Design Institute, which spearheaded the pilot, says RDI has resubmitted its proposal. He suggests USGBC might be ready to introduce a new resilience credit program at Greenbuild in Boston this November. USGBC’s spokesperson Marisa Long says the council hasn’t set a timetable for the release.
Related Stories
Sponsored | Steel Buildings | Jan 25, 2022
Multifamily + Hospitality: Benefits of building in long-span composite floor systems
Long-span composite floor systems provide unique advantages in the construction of multi-family and hospitality facilities. This introductory course explains what composite deck is, how it works, what typical composite deck profiles look like and provides guidelines for using composite floor systems. This is a nano unit course.
Sponsored | Reconstruction & Renovation | Jan 25, 2022
Concrete buildings: Effective solutions for restorations and major repairs
Architectural concrete as we know it today was invented in the 19th century. It reached new heights in the U.S. after World War II when mid-century modernism was in vogue, following in the footsteps of a European aesthetic that expressed structure and permanent surfaces through this exposed material. Concrete was treated as a monolithic miracle, waterproof and structurally and visually versatile.
Sponsored | Resiliency | Jan 24, 2022
Norshield Products Fortify Critical NYC Infrastructure
New York City has two very large buildings dedicated to answering the 911 calls of its five boroughs. With more than 11 million emergency calls annually, it makes perfect sense. The second of these buildings, the Public Safety Answering Center II (PSAC II) is located on a nine-acre parcel of land in the Bronx. It’s an imposing 450,000 square-foot structure—a 240-foot-wide by 240-foot-tall cube. The gleaming aluminum cube risesthe equivalent of 24 stories from behind a grassy berm, projecting the unlikely impression that it might actually be floating. Like most visually striking structures, the building has drawn as much scorn as it has admiration.
Sponsored | Resiliency | Jan 24, 2022
Blast Hazard Mitigation: Building Openings for Greater Safety and Security
Microgrid | Jan 16, 2022
Resilience is what makes microgrids attractive as back-up energy controls
Jacobs is working with clients worldwide to ensure mission critical operations can withstand unexpected emergencies.
Sponsored | BD+C University Course | Jan 12, 2022
Total steel project performance
This instructor-led video course discusses actual project scenarios where collaborative steel joist and deck design have reduced total-project costs. In an era when incomplete structural drawings are a growing concern for our industry, the course reveals hidden costs and risks that can be avoided.
Resiliency | Oct 19, 2021
Achieving resiliency through integrated design
Planning for and responding to the effects of adverse shocks and stresses is typically what architects and engineers have always thought of as good standard design practices.
Resiliency | Aug 19, 2021
White paper outlines cost-effective flood protection approaches for building owners
A new white paper from Walter P Moore offers an in-depth review of the flood protection process and proven approaches.
Resiliency | Aug 19, 2021
White paper outlines cost-effective flood protection approaches for building owners
A new white paper from Walter P Moore offers an in-depth review of the flood protection process and proven approaches.
Resiliency | Aug 4, 2021
A new team forms to assess climate change’s effects on the built environment
Arup and First Street Foundation are using extensive datasets to develop risk-mitigating resilience solutions.



