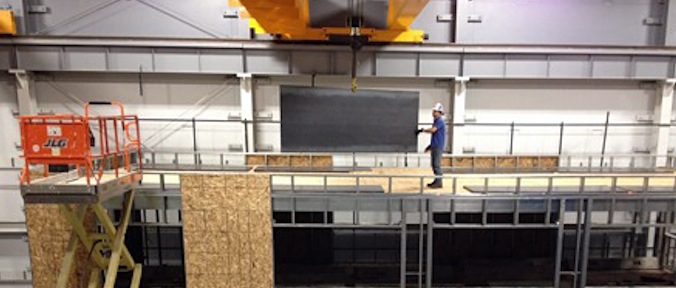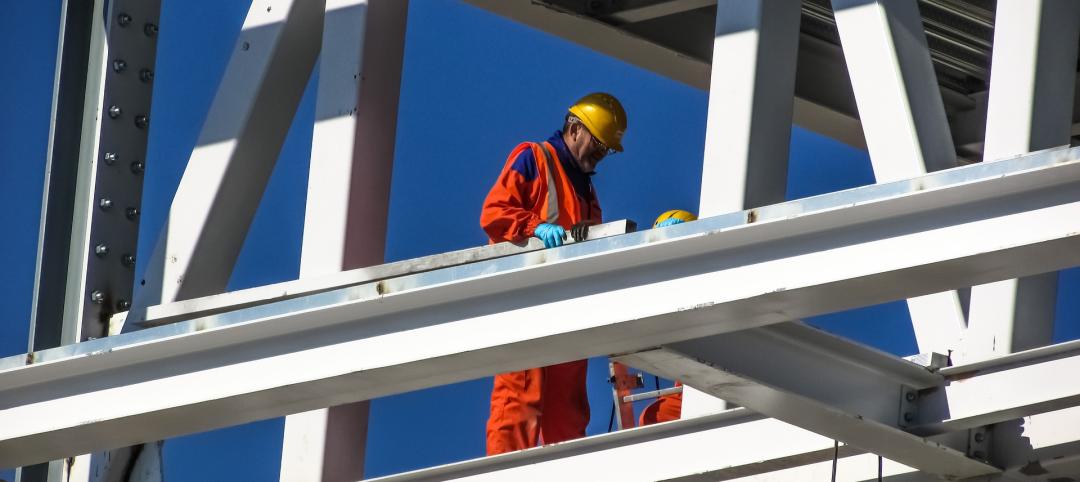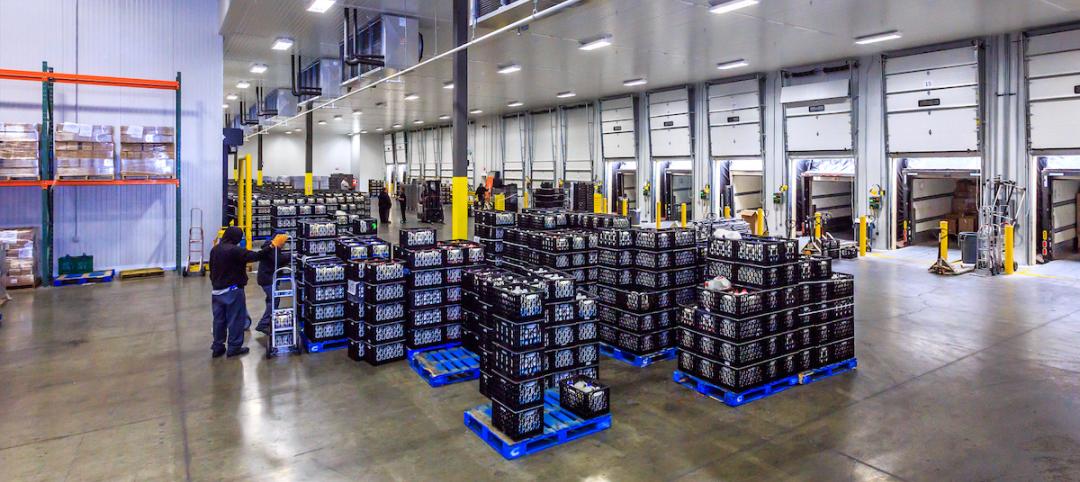WEST LAFAYETTE, Ind. - A partnership of leading earthquake engineering researchers from top U.S. and Canadian universities and design professionals from the steel industry have begun the final phase of a three-year project to increase the seismic safety of buildings that use lightweight cold-formed steel for their primary beams and columns.
Funded by a grant from the George E. Brown, Jr. Network for Earthquake Engineering Simulation Network (NEES), the researchers have already developed a series of computational models to determine how a complete building structure will perform during an earthquake.
Headquartered at Purdue's Discovery Park, NEES is a collaborative, 14-site research initiative that aims to improve structural seismic design and reduce the damaging effects of earthquakes and tsunamis. NEES is funded by a $105 million National Science Foundation grant. NEEScomm is the operations unit at Purdue.
The initial stage in the testing involved the construction of a two-story structure and then testing on a "shake table" at the University of Buffalo. The building will undergo the rigors of a controlled earthquake to determine how it performs. There will be two phases to the shake table testing: Phase One is taking place June 12-14 and will test only the structural components, which include the cold-formed steel skeleton and the OSB (oriented strand board) sheathing for the floor diaphragm and roof; Phase Two will add non-structural components like stairs, gypsum sheathing and interior partitions. The objective is to advance cold-formed steel light-frame design in buildings to the next level and equip engineers to implement these performance-based seismic designs in their projects.
The data from the research is published on NEEShub, the cyberinfrastructure component of the NEES network. The NEEShub platform is powered by Purdue's HUBzero software.
The research team is led by Benjamin Schafer of the Department of Civil Engineering at Johns Hopkins University and a longtime member of two standards-developing committees of the American Iron and Steel Institute (AISI) - the Committee on Specifications and the Committee on Framing Standards. Schafer's team includes additional researchers from Johns Hopkins and Bucknell University, with input from colleagues at the University of North Texas, Virginia Tech and McGill University in Montreal, Canada.
Several steel industry partners are participating in the project, providing technical expertise, donated materials and additional funding. The steel industry partners include the American Iron and Steel Institute, Bentley Systems Inc., ClarkDietrich Building Systems, Devco Engineering Inc., DSi Engineering, Mader Construction Co. Inc., Simpson Strong-Tie Co. Inc., the Steel Framing Industry Association, and the Steel Stud Manufacturers Association.
"We appreciate the valuable technical and economic input that our industry partners have provided," said Schafer, the project's principal investigator.
"This project has already resulted in several innovations that will immediately impact seismic cold-formed steel design standards, making buildings safer," Schafer said. "Now comes the fun part - getting to see how all the research plays out on the shake table. One of the important deliverables from this project will be the transfer of our research results into an open-source software framework. The data will then be made available to engineers, allowing them to see how their structural system designs will respond to an earthquake before they are constructed. This software will create cost efficiencies and potentially save lives."
In fact, project data is already on NEEShub. Preliminary testing conducted on building components (shear walls in particular) have been posted for engineers to examine. Initial uploading of the test data happens immediately after the tests. Fully curated data will happen over the course of this summer.
Schafer said Johns Hopkins graduate student Kara Peterman is on site at the University of Buffalo Structural Engineering and Earthquake Simulation Laboratory (SEESL) and is providing updates on the structure's construction and blog entries at the CFS NEES blog.
Project Background
The award is an outcome of the National Science Foundation 09-524 program solicitation for the George E. Brown, Jr. Network for Earthquake Engineering Simulation Research competition. The title of the project is "NEES-CR: Enabling Performance-Based Seismic Design of Multi-Story Cold-Formed Steel Structures," award number 1041578.
The analysis and initial testing for the project began in late 2010 and took place at John Hopkins University and the University of North Texas. The focus has now moved to the University of Buffalo, where construction of the two-story test building was recently completed. Full-scale shake-table testing is expected to take place in the summer.
About the George E. Brown, Jr. Network for Earthquake Engineering Simulation Network (NEES) at Purdue
Since Oct. 1, 2009, the NEES operations and cyberinfrastructure headquarters has been at Purdue University's Discovery Park, the result of National Science Foundation cooperative agreement #CMMI-0927178. The 14 participating universities hosting NEES laboratories include Cornell University; Lehigh University; Oregon State University; Rensselaer Polytechnic Institute; University at Buffalo, SUNY; University of California, Berkeley; University of California, Davis; University of California, Los Angeles; University of California San Diego; University of California Santa Barbara; University of Illinois, Urbana-Champaign; University of Minnesota; University of Nevada, Reno; and University of Texas, Austin. In addition, 5 institutions involved as administrative partners include: San Jose State University, University of Washington, University of Kansas, University of South Carolina, and the Fermi National Laboratory.
Related Stories
Multifamily Housing | Apr 12, 2024
Habitat starts leasing Cassidy on Canal, a new luxury rental high-rise in Chicago
New 33-story Class A rental tower, designed by SCB, will offer 343 rental units.
Student Housing | Apr 12, 2024
Construction begins on Auburn University’s new first-year residence hall
The new first-year residence hall along Auburn University's Haley Concourse.
K-12 Schools | Apr 11, 2024
Eric Dinges named CEO of PBK
Eric Dinges named CEO of PBK Architects, Houston.
Construction Costs | Apr 11, 2024
Construction materials prices increase 0.4% in March 2024
Construction input prices increased 0.4% in March compared to the previous month, according to an Associated Builders and Contractors analysis of the U.S. Bureau of Labor Statistics’ Producer Price Index data released today. Nonresidential construction input prices also increased 0.4% for the month.
Healthcare Facilities | Apr 11, 2024
The just cause in behavioral health design: Make it right
NAC Architecture shares strategies for approaching behavioral health design collaboratively and thoughtfully, rather than simply applying a set of blanket rules.
K-12 Schools | Apr 10, 2024
A San Antonio school will provide early childhood education to a traditionally under-resourced region
In San Antonio, Pre-K 4 SA, which provides preschool for 3- and 4-year-olds, and HOLT Group, which owns industrial and other companies, recently broke ground on an early childhood education: the South Education Center.
University Buildings | Apr 10, 2024
Columbia University to begin construction on New York City’s first all-electric academic research building
Columbia University will soon begin construction on New York City’s first all-electric academic research building. Designed by Kohn Pedersen Fox (KPF), the 80,700-sf building for the university’s Vagelos College of Physicians and Surgeons will provide eight floors of biomedical research and lab facilities as well as symposium and community engagement spaces.
K-12 Schools | Apr 10, 2024
Surprise, surprise: Students excel in modernized K-12 school buildings
Too many of the nation’s school districts are having to make it work with less-than-ideal educational facilities. But at what cost to student performance and staff satisfaction?
Industrial Facilities | Apr 9, 2024
Confessions of a cold storage architect
Designing energy-efficient cold storage facilities that keep food safe and look beautiful takes special knowledge.
Cultural Facilities | Apr 8, 2024
Multipurpose sports facility will be first completed building at Obama Presidential Center
When it opens in late 2025, the Home Court will be the first completed space on the Obama Presidential Center campus in Chicago. Located on the southwest corner of the 19.3-acre Obama Presidential Center in Jackson Park, the Home Court will be the largest gathering space on the campus. Renderings recently have been released of the 45,000-sf multipurpose sports facility and events space designed by Moody Nolan.

















