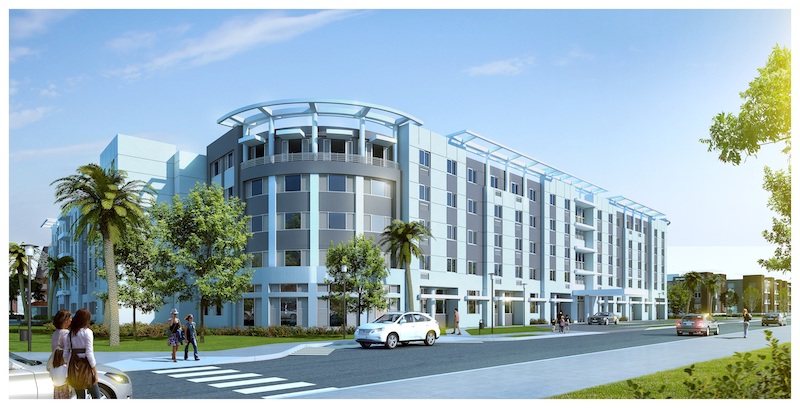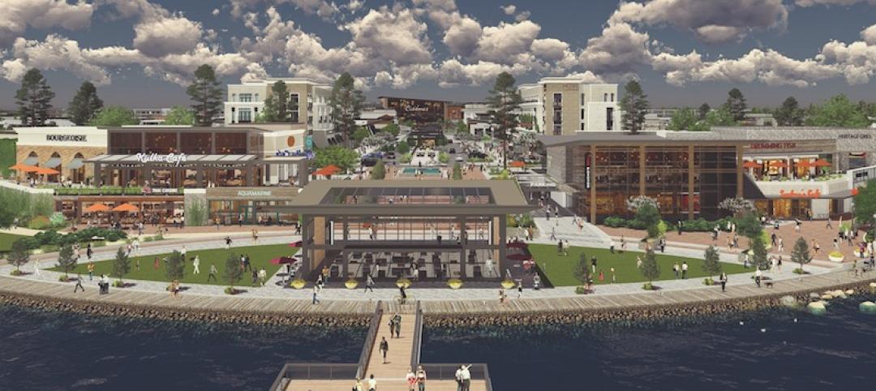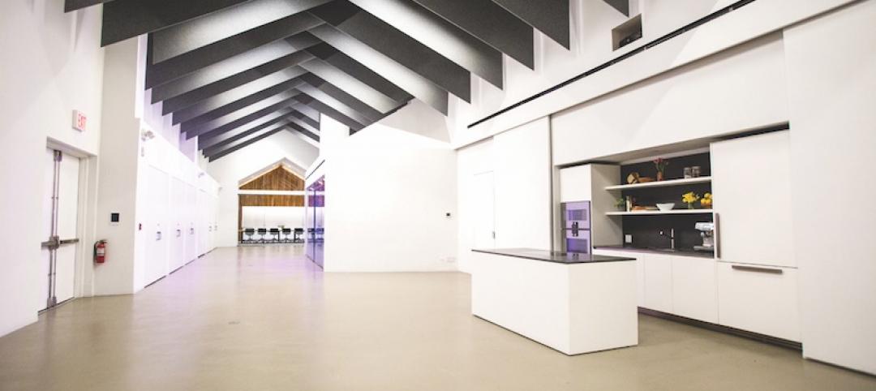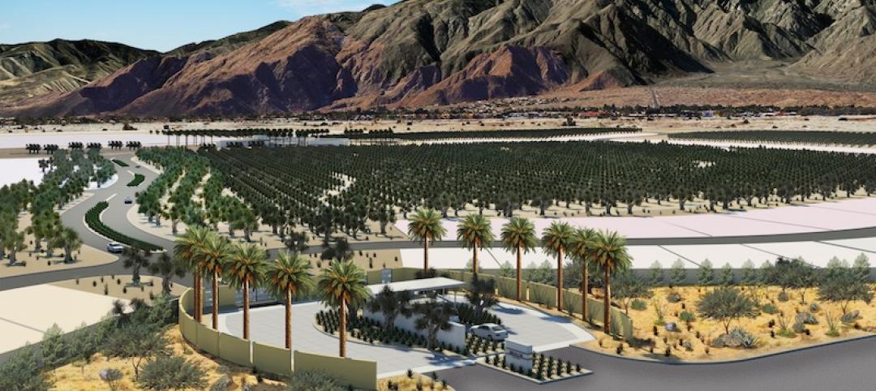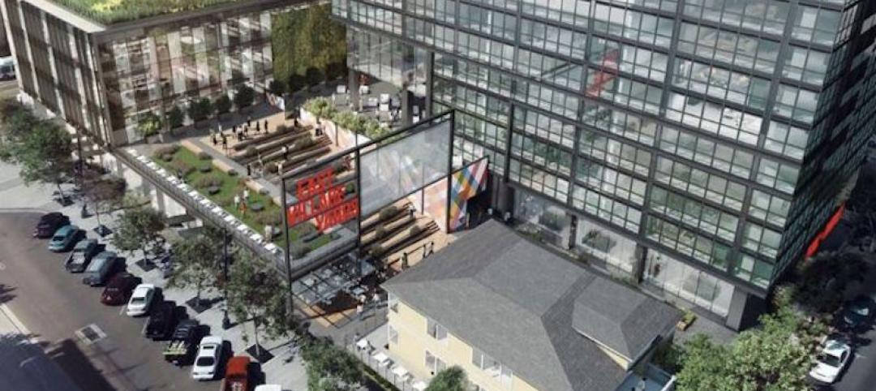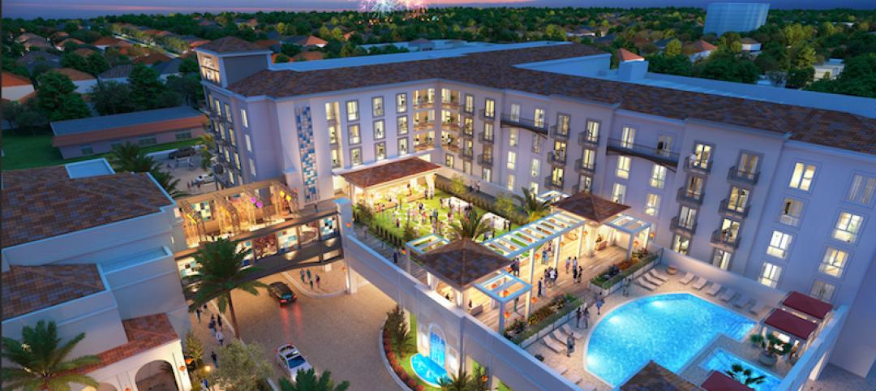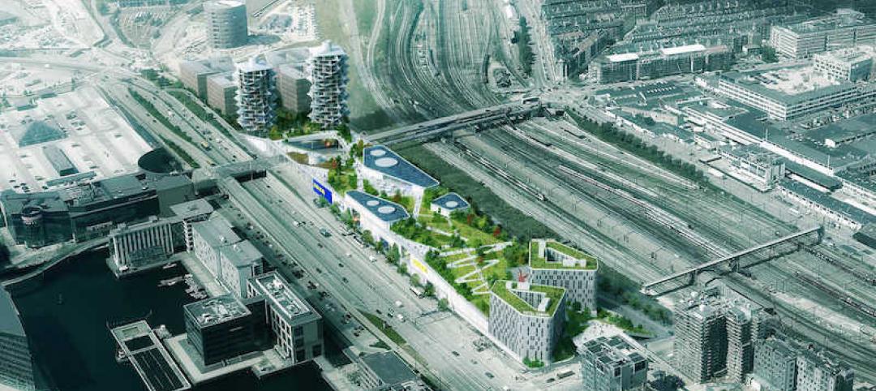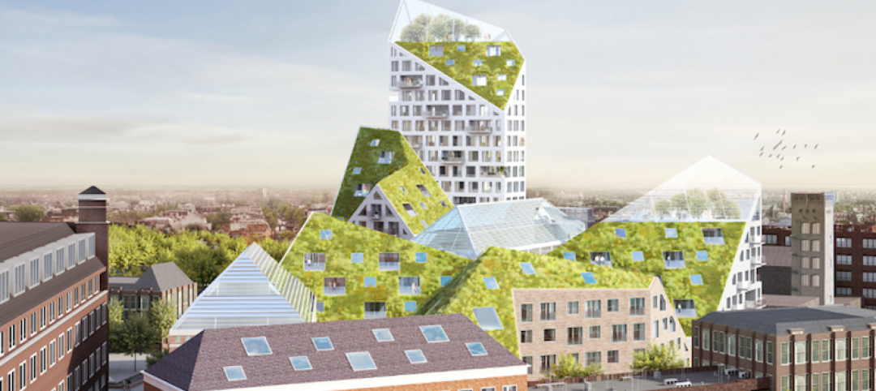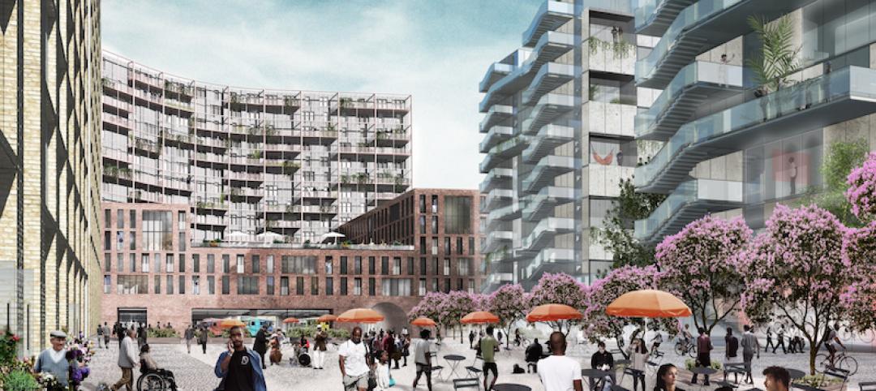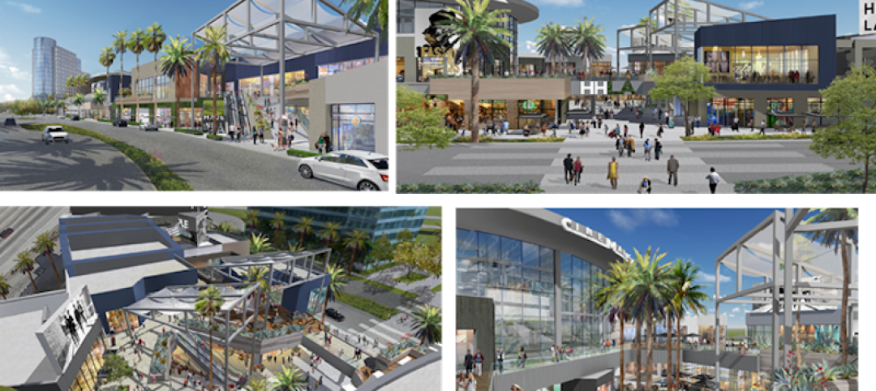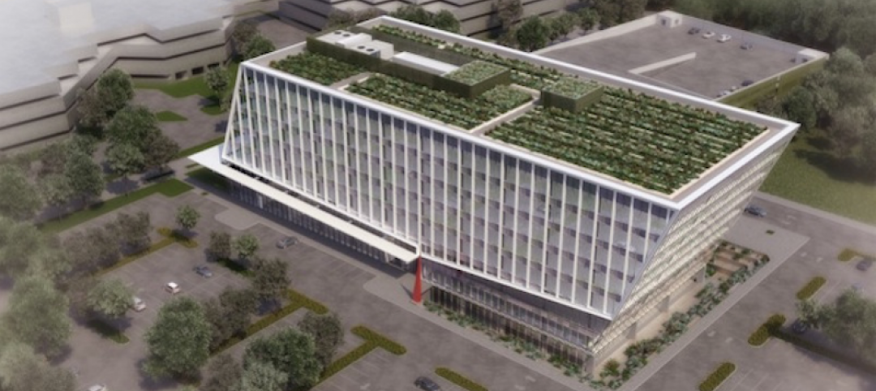The Jose Gautier Benitez development is officially under construction on a 21-acre site in Caguas, Puerto Rico. The site will be divided into six residential blocks that includes five streets dedicated to family housing, and one reserved for elderly housing.
Designed by Álvarez-Díaz & Villalón (AD&V), the largest architecture and interior design firm in Puerto Rico, the development will feature 438 new one- and two-bedroom apartments and a five-story elderly housing facility that includes resident lounges, community rooms, fitness rooms, and game rooms. Site improvements include new landscaping, street lighting, parking, walkways, playgrounds, and community gardens.
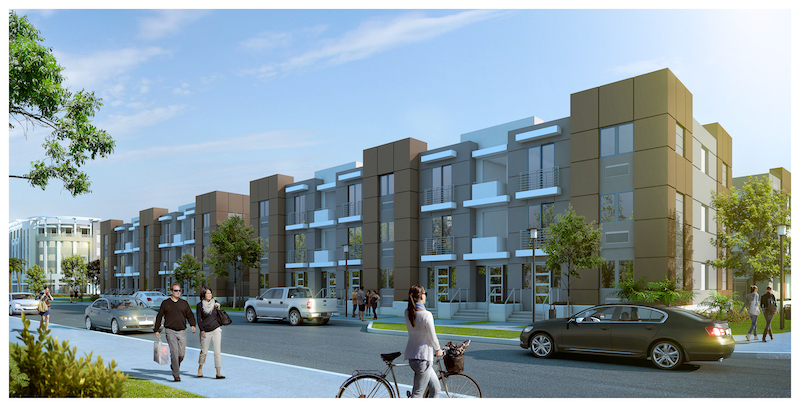
The Jose Gautier Benitez development was designed with energy conservation and resiliency measures at the forefront. These measures include stormproof windows, environmentally conscious building materials and methods, energy efficient appliances, photovoltaic panels, emergency power generation, and universal design. “In the wake of Hurricane Maria and other recent storms, Puerto Rico has learned the hard way that it must design and construct new buildings with sustainability in mind,” said Cristina Villalón, Managing Principal and Interior Designer of AD&V. “This means not only ensuring all our structures – from affordable housing to high-end residences and hotels – are built to withstand future natural disasters, but that they also have a more limited impact on the environment.“
See Also: Mixed-use community breaks ground in Greenville, S.C.
AD&V is serving as both the architect and interior designer of the project.
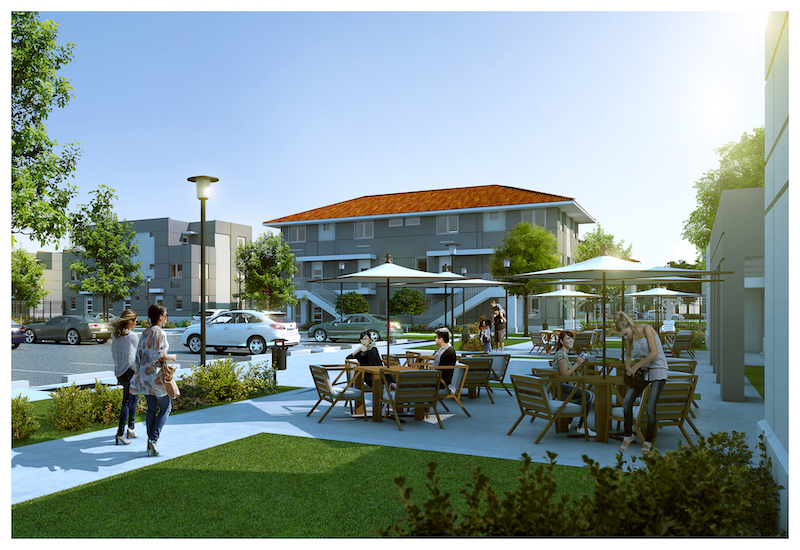
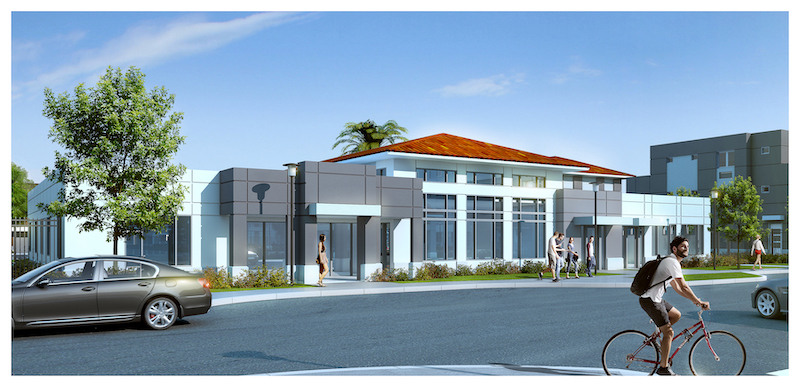
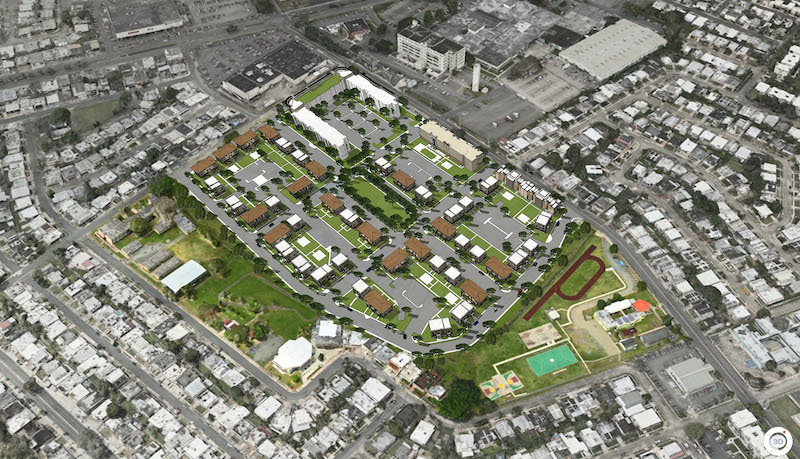
Related Stories
Mixed-Use | Aug 18, 2017
Covington, Wash., greenlights a 214-acre mixed-use development
A peninsula will extend into the property’s 20-acre lake and contain retail shops, restaurants, a pavilion park, homes, and green space.
Mixed-Use | Aug 17, 2017
Manhattan’s Union Square gets its very own farmhouse
GrowNYC, a sustainability-focused nonprofit, commissioned ORE Design to create the community events center and learning space.
Mixed-Use | Aug 15, 2017
A golf course community converts into an agrihood with 1,150 homes and a working olive grove
The community will cover 300 acres in Palm Springs, Calif.
Mixed-Use | Aug 10, 2017
Mixed-use development includes University of California-San Diego campus extension
The 562,000-sf development was designed by Carrier Johnson + CULTURE and is located five blocks from the San Diego Padres’ Petco Park.
Mixed-Use | Aug 9, 2017
Mixed-use development will act as a gateway to Orange County’s ‘Little Saigon’
The development will include apartments, ground-floor retail, and a five-story hotel.
Mixed-Use | Aug 8, 2017
Dorte Mandrup’s 74,000-sm masterplan will be highlighted by an IKEA and BIG’s ‘Cacti’
The mixed-use development links a new IKEA store, a hotel, and housing with green space.
Mixed-Use | Aug 3, 2017
A sustainable mixed-use development springs from a Dutch city center like a green-fringed crystal formation
MVRDV and SDK Vastgoed won a competition to redevelop the inner city area around Deken van Someren Street in Eindhoven.
Mixed-Use | Aug 2, 2017
Redevelopment of Newark’s Bears Stadium site receives team of architects
Lotus Equity Group selected Michael Green Architecture, TEN Aquitectos, Practice for Architecture and Urbanism, and Minno & Wasko Architects and Planners to work on the project.
Retail Centers | Jul 20, 2017
L.A.’s Promenade at Howard Hughes Center receives a new name and a $30 million cash injection
Laurus Corporation and The Jerde Partnership will team up to rebrand the center as a family-friendly dining and entertainment destination.
Office Buildings | Jul 12, 2017
CetraRuddy unveils seven-story office building design for Staten Island’s Corporate Park
Corporate Commons Three is expected to break ground later this summer.


