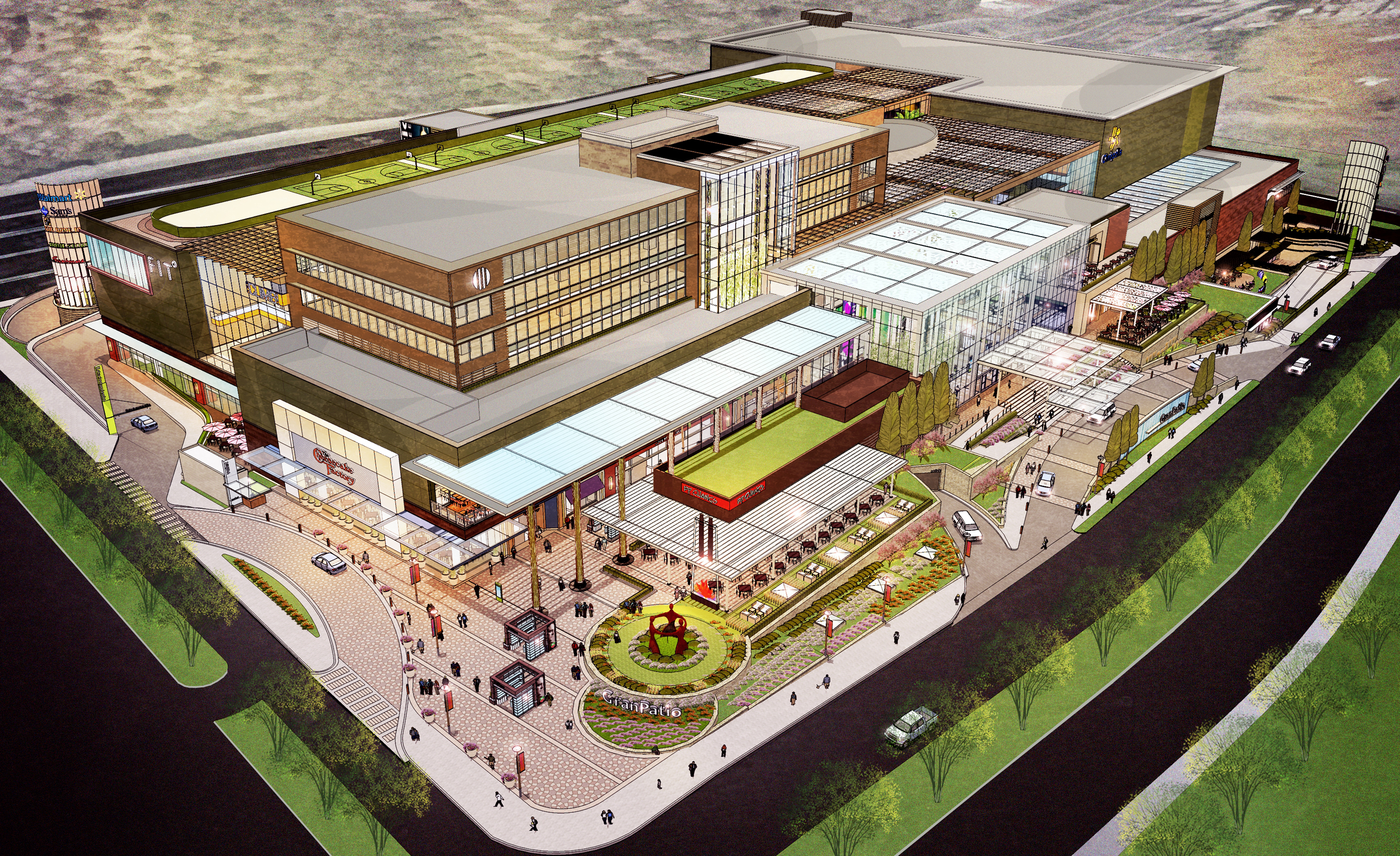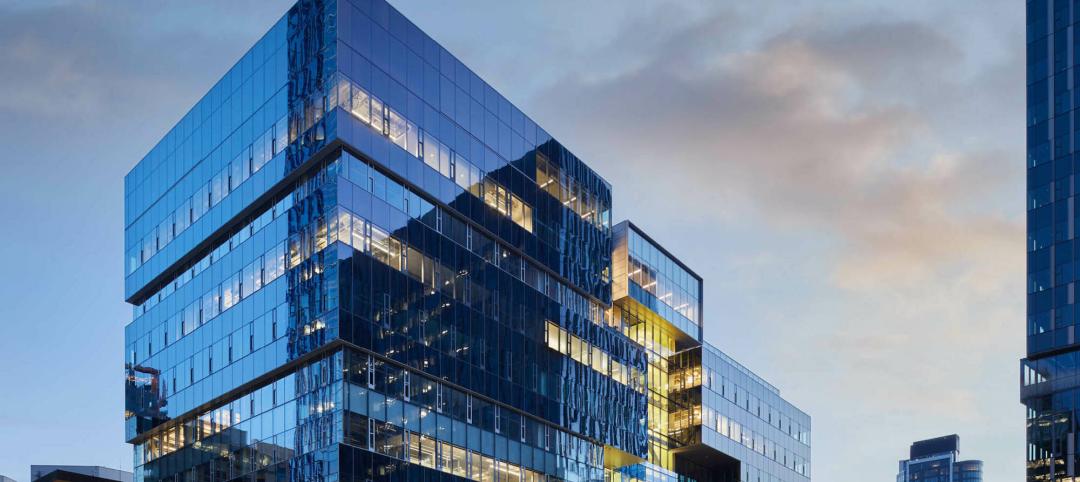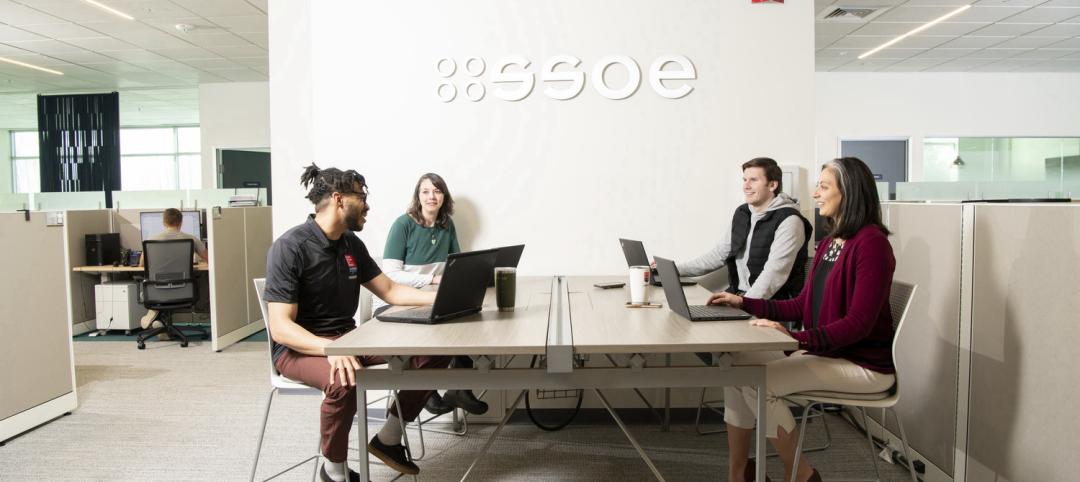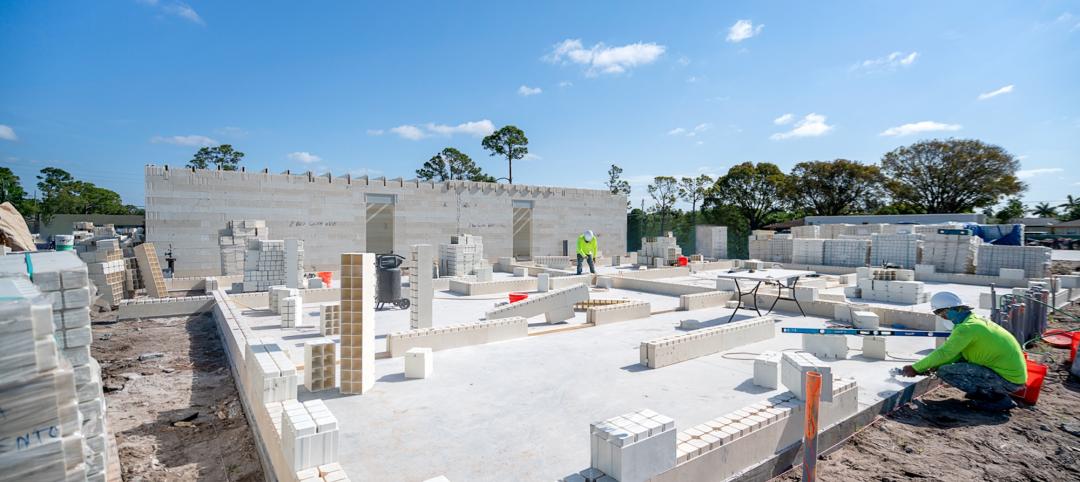The design vision for Gran Patio Santa Fe–Mexico City’s first-ever high-rise building to blend retail, lifestyle, and commercial office space–was showcased at the annual International Council of Shopping Centers Center Build Conference November 28-30 in Phoenix.
A presentation kicked off of the project’s first phase of above-ground construction, with the overall effort slated for completion in summer/fall 2013. Designed to be a national model for addressing high urban density through commercial development, the nine-story building was designed by Stantec’s Boulder-based ViBE (i.e. Visioning, Branding, Experiences) group, in association with Taller Unico de Arquitectos and is owned by Mexico Retail Properties and Icon Group out of Mexico City. Stantec Senior Architectural Designer Daniel Aizenman will facilitate the presentation alongside Alonso Ruiz De Velasco, the architect of record, to showcase designed innovations which address growing market needs in Mexico’s urban markets.
Located in Mexico City’s financial and education district of Santa Fe, Gran Patio’s nine stories are being developed on 9.8 acres featuring big and junior box retail tenants (e.g. Walmart, Sam’s Club, Home Depot), 130 retail shops and 25 food and beverage concepts. Blending lifestyle and entertainment features, the 2.1 million-square-foot development includes a 16-screen movie theater, casino, and a 70,000-sf, glass-covered rooftop park with shopping, dining, wellness and entertainment venues.
Additionally, Gran Patio Santa Fe will feature four stories of office, educational academy tenants and a 3,000-space underground parking garage which recently finished its construction. +
Related Stories
Performing Arts Centers | Feb 27, 2024
Frank Gehry-designed expansion of the Colburn School performing arts center set to break ground
In April, the Colburn School, an institute for music and dance education and performance, will break ground on a 100,000-sf expansion designed by architect Frank Gehry. Located in downtown Los Angeles, the performing arts center will join the neighboring Walt Disney Concert Hall and The Grand by Gehry, forming the largest concentration of Gehry-designed buildings in the world.
Construction Costs | Feb 27, 2024
Experts see construction material prices stabilizing in 2024
Gordian’s Q1 2024 Quarterly Construction Cost Insights Report brings good news: Although there are some materials whose prices have continued to show volatility, costs at a macro level are returning to a level of stability, suggesting predictable historical price escalation factors.
High-rise Construction | Feb 23, 2024
Designing a new frontier in Seattle’s urban core
Graphite Design Group shares the design for Frontier, a 540,000-sf tower in a five-block master plan for Seattle-based tech leader Amazon.
Construction Costs | Feb 22, 2024
K-12 school construction costs for 2024
Data from Gordian breaks down the average cost per square foot for four different types of K-12 school buildings (elementary schools, junior high schools, high schools, and vocational schools) across 10 U.S. cities.
MFPRO+ Special Reports | Feb 22, 2024
Crystal Lagoons: A deep dive into real estate's most extreme guest amenity
These year-round, manmade, crystal clear blue lagoons offer a groundbreaking technology with immense potential to redefine the concept of water amenities. However, navigating regulatory challenges and ensuring long-term sustainability are crucial to success with Crystal Lagoons.
Architects | Feb 21, 2024
Architecture Billings Index remains in 'declining billings' state in January 2024
Architecture firm billings remained soft entering into 2024, with an AIA/Deltek Architecture Billings Index (ABI) score of 46.2 in January. Any score below 50.0 indicates decreasing business conditions.
University Buildings | Feb 21, 2024
University design to help meet the demand for health professionals
Virginia Commonwealth University is a Page client, and the Dean of the College of Health Professions took time to talk about a pressing healthcare industry need that schools—and architects—can help address.
AEC Tech | Feb 20, 2024
AI for construction: What kind of tool can artificial intelligence become for AEC teams?
Avoiding the hype and gathering good data are half the battle toward making artificial intelligence tools useful for performing design, operational, and jobsite tasks.
Engineers | Feb 20, 2024
An engineering firm traces its DEI journey
Top-to-bottom buy-in has been a key factor in SSOE Group’s efforts to become more diverse, equitable, and inclusive in its hiring, mentoring, and benefits.
Building Tech | Feb 20, 2024
Construction method featuring LEGO-like bricks wins global innovation award
A new construction method featuring LEGO-like bricks made from a renewable composite material took first place for building innovations at the 2024 JEC Composites Innovation Awards in Paris, France.

















