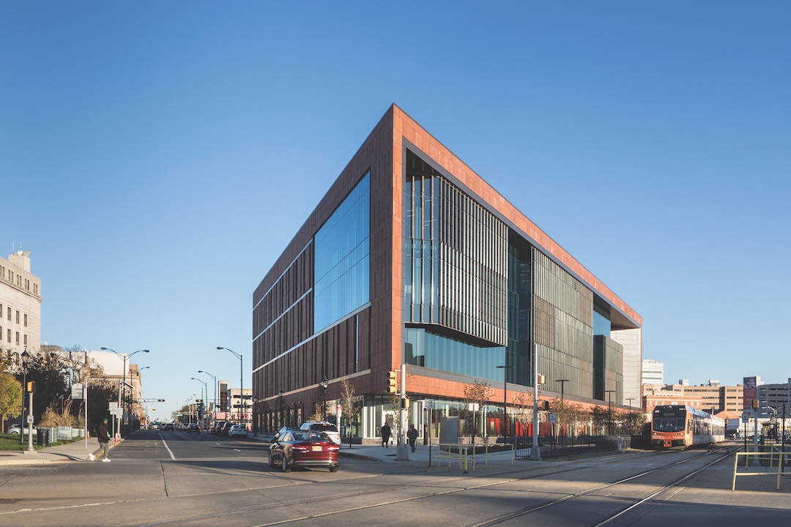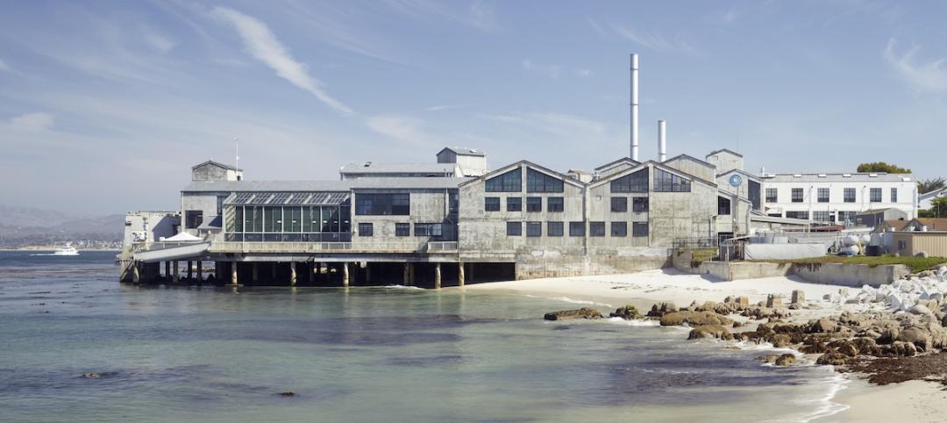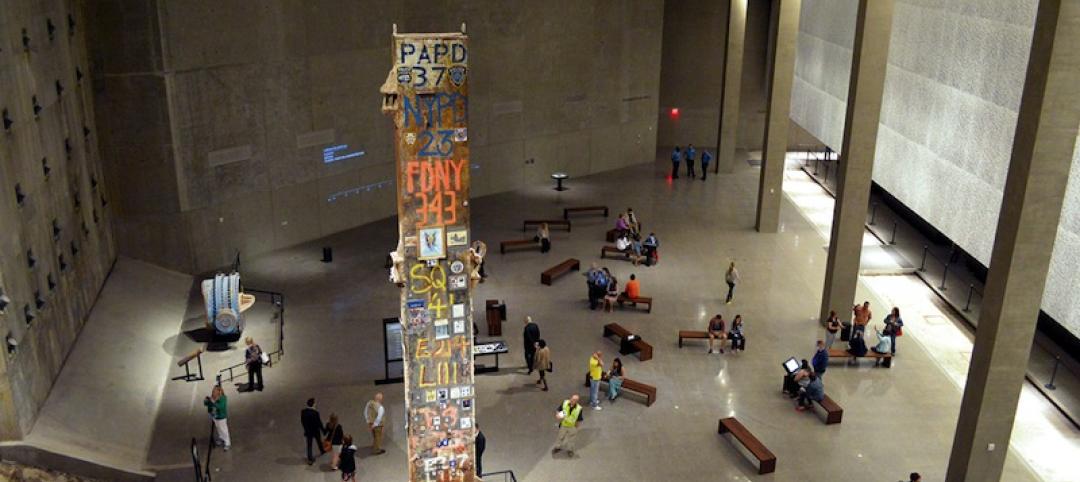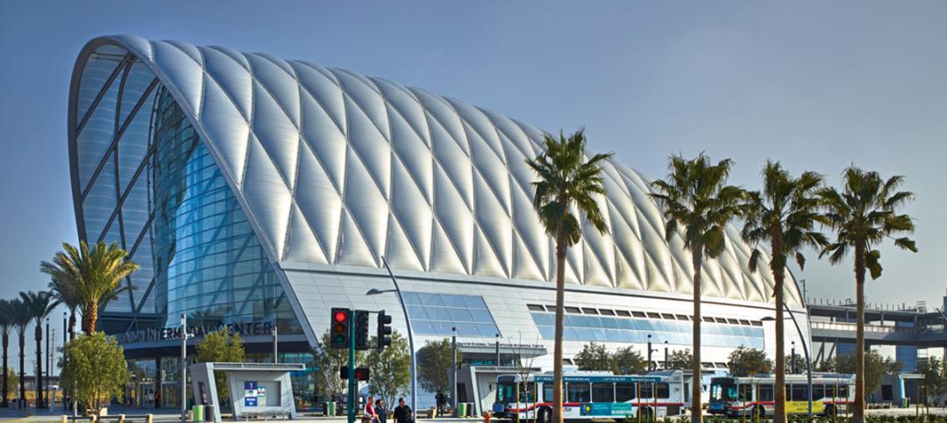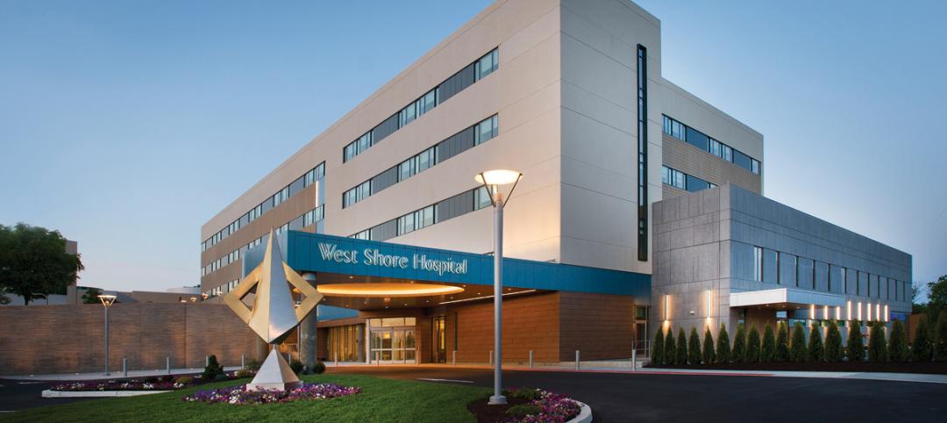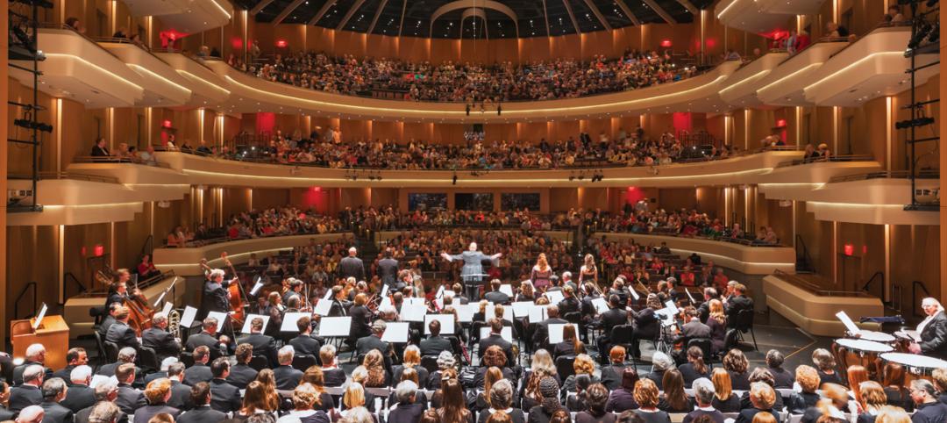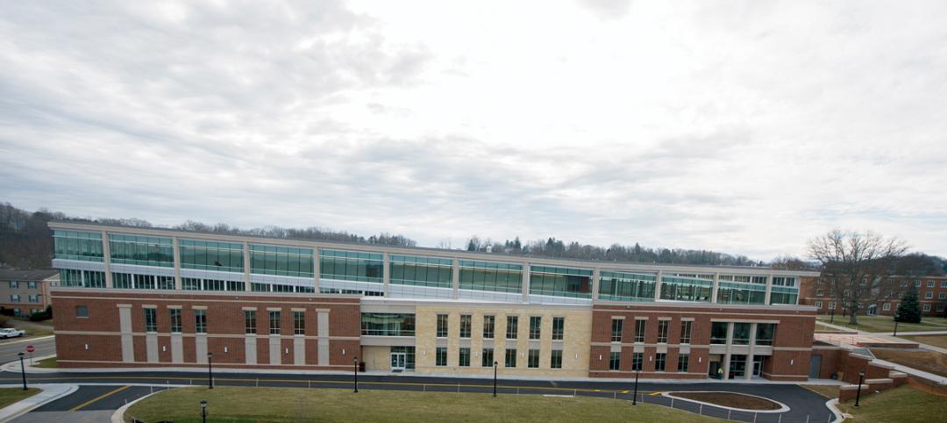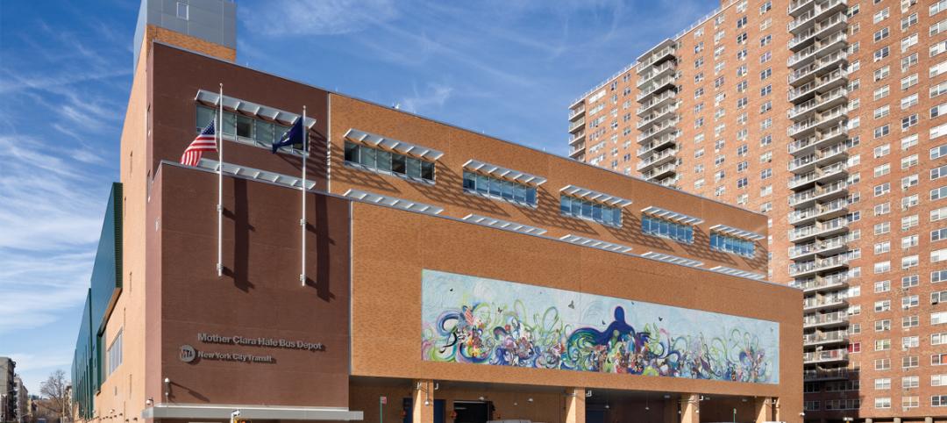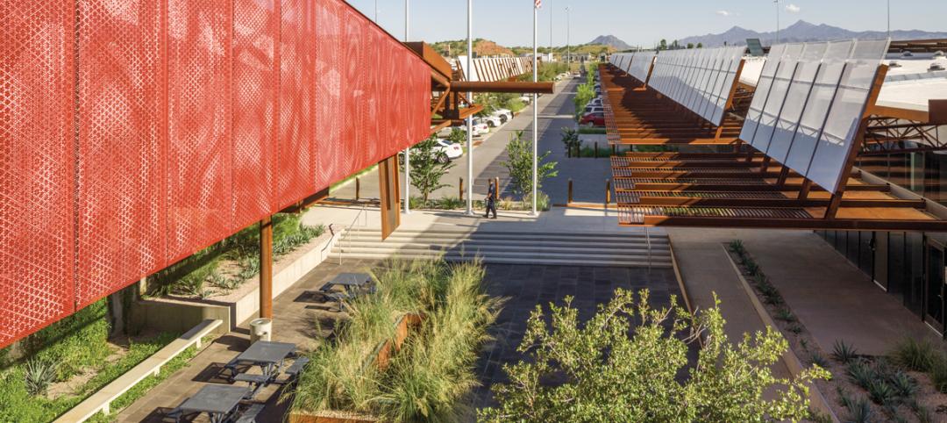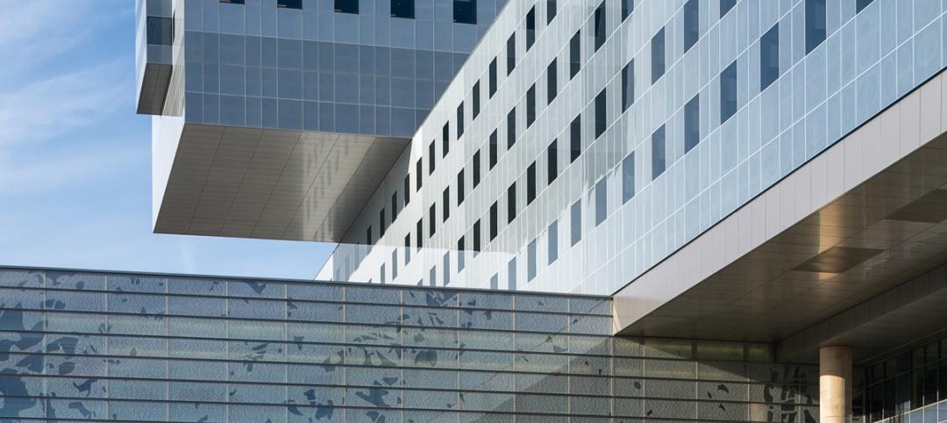At $26,783 median family income, Camden, N.J., ranks just behind Reading, Pa., and Flint, Mich., in poverty level among U.S. cities of 65,000 or more. Lying just across the Delaware River from Philadelphia, the city of 74,420, home of Campbell’s Soup Company, has been battling economic decline for decades.
Civic leaders are crossing their fingers that the new Rutgers University–Camden: Nursing and Science Building will revivify the downtown. Located on a long-vacant triangle between City Hall, Roosevelt Plaza Park, and the River Line light rail that links to Trenton, the 101,000-sf nursing school adds to the “eds and meds” anchor institutions that provide 45% of the city’s jobs.
Designed by Perkins Eastman (with architect of record NELSON Architects), the $62.5 million angular structure involved the city, Rutgers University–Camden, Cooper University Hospital, and Cooper Medical School of Rowan University among its stakeholders.
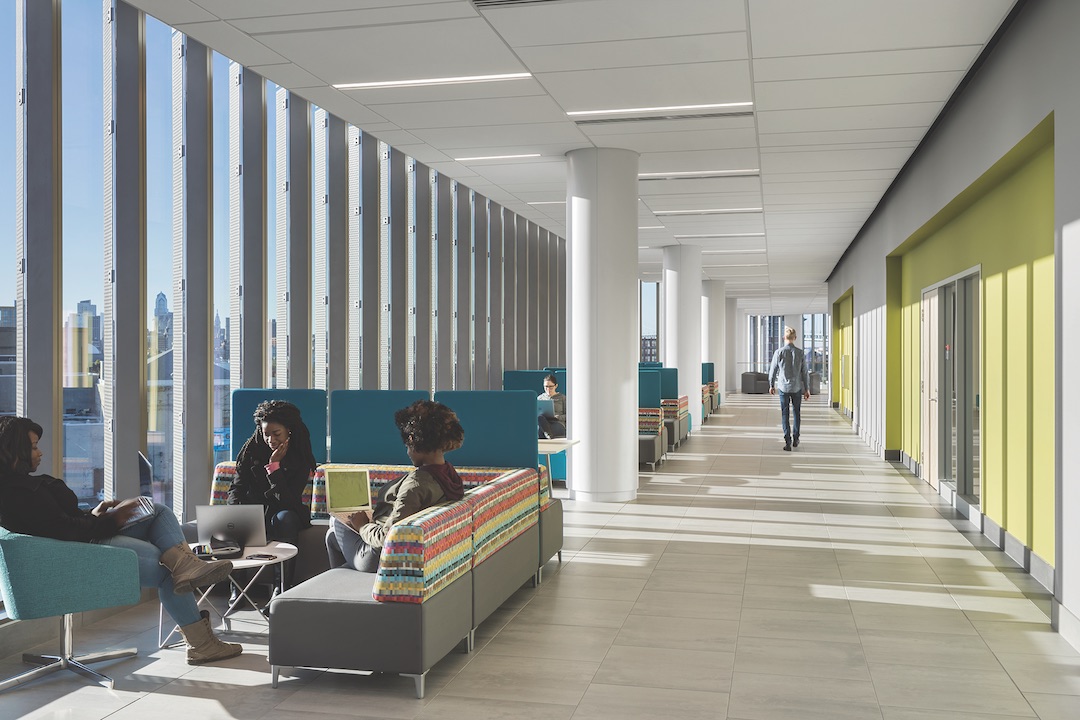 Primary interior circulation parallels the city grid and is repeated on all four levels. Sarah Mechling/Perkins Eastman.
Primary interior circulation parallels the city grid and is repeated on all four levels. Sarah Mechling/Perkins Eastman.
The Building Team Awards jury was most impressed with the project team’s handling of the triangular site, whose awkward geometry posed difficulties for placing labs, simulation spaces, and classrooms. To accommodate an orthogonal spatial program inside a non-orthogonal building envelope, the designers organized the more flexible collaborative and social program elements along the building’s diagonal. This opened up the interior for teaching spaces while lending spatial dynamism to the building’s public spaces.
The nursing school’s remoteness from the main campus—a three- or four-block walk—meant that the students would likely spend nearly all their time in this one facility. This restriction demanded the crafting of an interior environment that could satisfy the many needs of the students—learning, socializing, collaborating, and studying—over a four-year period.
The designers created four unique two-story common areas for dining, individual activity, social interaction, and formal gatherings. The four spaces are knit together by a network of smaller social and study environments along the Student Street side of the building. Taken together, the collection of varied interior environments creates a campus within a single building.
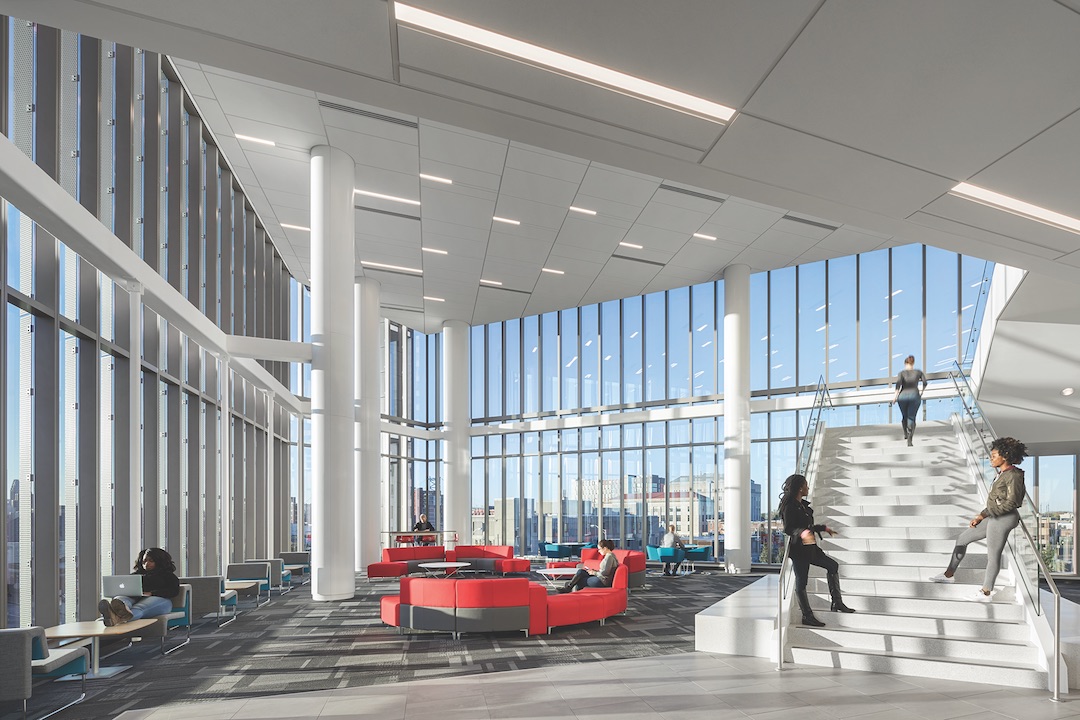 One of four two-story common areas for dining, social interaction, and formal events. Sarah Mechling/Perkins Eastman.
One of four two-story common areas for dining, social interaction, and formal events. Sarah Mechling/Perkins Eastman.
In the midst of construction, the university requested a redesign of the 300-seat lecture hall to accommodate new AV/IT technology that would link Camden with two similar spaces at Rutgers’s campuses in New Brunswick and Newark—all part of an advanced distance learning initiative by the state university system. The design team, contractor Hunter Roberts Construction Group, city officials, and the AV/IT vendors worked to make it happen without undue disruption to the construction schedule.
Built to LEED Silver standards, the four-story building is heated and cooled via a radiant floor system. Other green features: chilled beams, low pressure drop air-handling systems, high-efficiency chillers, LED lighting, and low-flow plumbing.
The new Nursing and Science Building was the first new construction since the merger of Rutgers University and the University of Medicine and Dentistry of New Jersey, in 2013. The hope is that it will lead to a rebranding of Camden as a center of excellence for education and health.
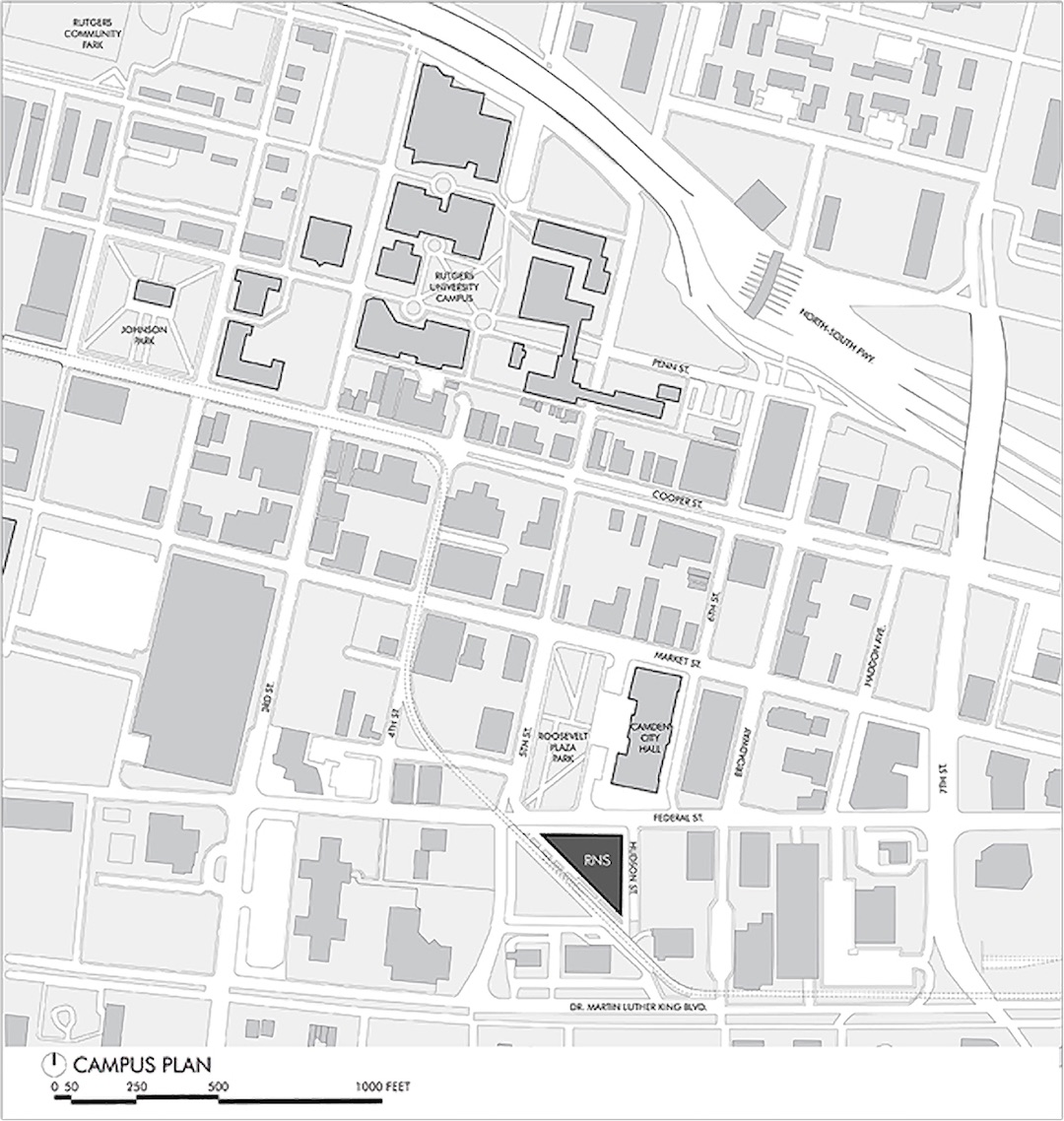 Campus plan shows the triangular site's distance from main campus.
Campus plan shows the triangular site's distance from main campus.
Building Team — Submitting firm, architect, interior architect Perkins Eastman Owner Rutgers University–Camden Architect of record NELSON Architects SE O’Donnell & Naccarato CE Langan Engineering MEP Vanderweil Roofing consultant Roof Maintenance Systems Façade consultant Atelier 10 GC Hunter Roberts Construction Group CM Greyhawk
General information – Size 101,000 gsf Cost $62.5 million Construction time July 2015 to November 2017 Delivery method Design-bid-build
Return to the 2018 Building Team Awards Landing Page
Related Stories
Architects | Jan 18, 2016
EHDD’s Monterey Bay Aquarium wins AIA Twenty-five Year Award
The aquarium set new technical standards for the building type, which still influence today, such as the flow-through seawater-based heat pump system, naturalistic exhibitions, and corrosion protection.
Building Team Awards | Apr 10, 2015
14 projects that push AEC teaming to the limits
From Lean construction to tri-party IPD to advanced BIM/VDC coordination, these 14 Building Teams demonstrate the power of collaboration in delivering award-winning buildings. These are the 2015 Building Team Award winners.
Building Team Awards | Apr 10, 2015
Prefab saves the day for Denver hospital
Mortenson Construction and its partners completed the 831,000-sf, $623 million Saint Joseph Hospital well before the January 1, 2015, deadline, thanks largely to their extensive use of offsite prefabrication.
Building Team Awards | Apr 10, 2015
Anaheim’s soaring intermodal hub
Anaheim's Regional Transportations Intermodal Center is the largest ETFE project in North America.
Building Team Awards | Apr 10, 2015
Virtual collaboration helps complete a hospital in 24 months
PinnacleHealth needed a new hospital STAT! This team delivered it in two years, start to finish.
Building Team Awards | Apr 10, 2015
New arts venue reinvigorates Virginia Tech's campus
The STV-led Building Team creates a world-class performance and arts venue with learning and entrepreneurial dimensions.
Building Team Awards | Apr 9, 2015
Multifaced fitness center becomes campus landmark
A sloped running track and open-concept design put this Building Team to the test.
Building Team Awards | Apr 9, 2015
Nation's first LEED-certified bus depot
A bus garage in Harlem shows that even the most mundane of facilities can strut its environmentally sensitive stuff.
Building Team Awards | Apr 9, 2015
Setting the bar for port-of-entry design
Whenever you eat a tomato from Mexico, there’s a one-in-three chance it came through this LEED Gold gateway.
Building Team Awards | Apr 9, 2015
Big D’s billion-dollar baby: New Parkland Hospital Tops the Chart | BD+C
Dallas’s new $1.27 billion public hospital preserves an important civic anchor, Texas-style.


