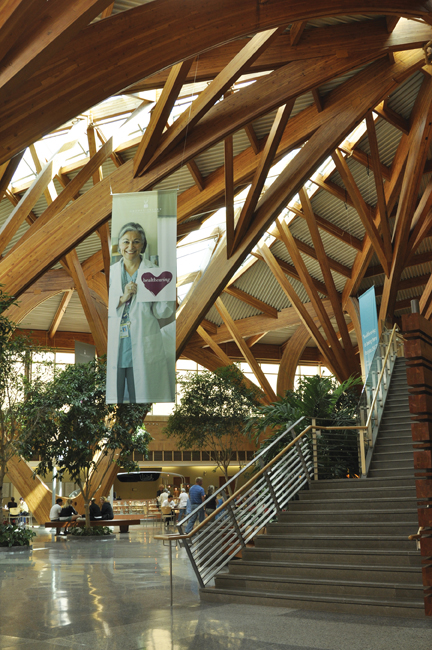At Credit Valley Hospital in Mississauga, Ont., a strong fire suppression system was needed to support the hospital's 3,000-sf lobby, which featured numerous arched wooden beams sweeping across the ceiling. The system was also required to aesthetically blend in, as the wood-heavy lobby was designed to create a restful and healing ambiance for patients. Marioff's HI-FOG water mist system was selected and integrated into light fixtures, with small stainless steel tubes adapted into the beams. HI-FOG uses 70-90% less water than traditional sprinklers, which means less water damage and faster cleanup in case of an activation. BD+C
Efficient sprinkler system blends into Canadian hospital’s lobby design
At Credit Valley Hospital in Mississauga, Ont., a strong fire suppression system was needed to support the hospital's 3,000-sf lobby, which featured numerous arched wooden beams sweeping across the ceiling.

This article first appeared in the April 2012
issue of BD+C.





