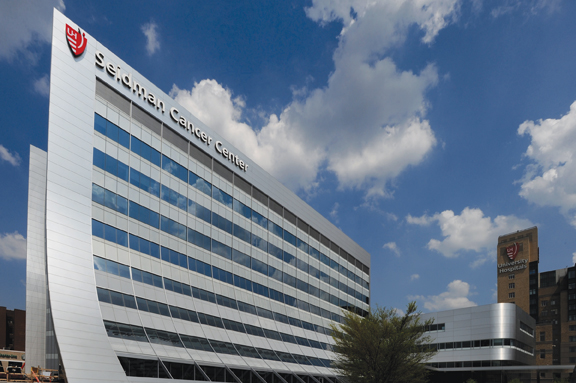To create its dramatically sloping façade, the 375,000-sf, 10-story Seidman Cancer Center in Cleveland used 59,000 sf of Reynobond aluminum composite material on exterior and interior building fascia, soffits, and parapet panels. The building’s narrow site virtually dictated that the hospital take on the form of a thick rectangular box, so to incorporate large lobbies on lower floors, architects at Cannon Design flared the west façade outward at the base, creating the building’s convex curve. St. Louis-based Universe Cladding Solutions fabricated the panels, while Huron Valley Glass of Ypsilanti, Mich., was the panel installer. Rounding out the Building Team: the Cleveland office of Gilbane Building Co.
Aluminum composite material helps achieve ‘ski jump’ façade
To create its dramatically sloping façade, the 375,000-sf, 10-story Seidman Cancer Center in Cleveland used 59,000 sf of Reynobond aluminum composite material on exterior and interior building fascia, soffits, and parapet panels.

This article first appeared in the November 2012
issue of BD+C.





