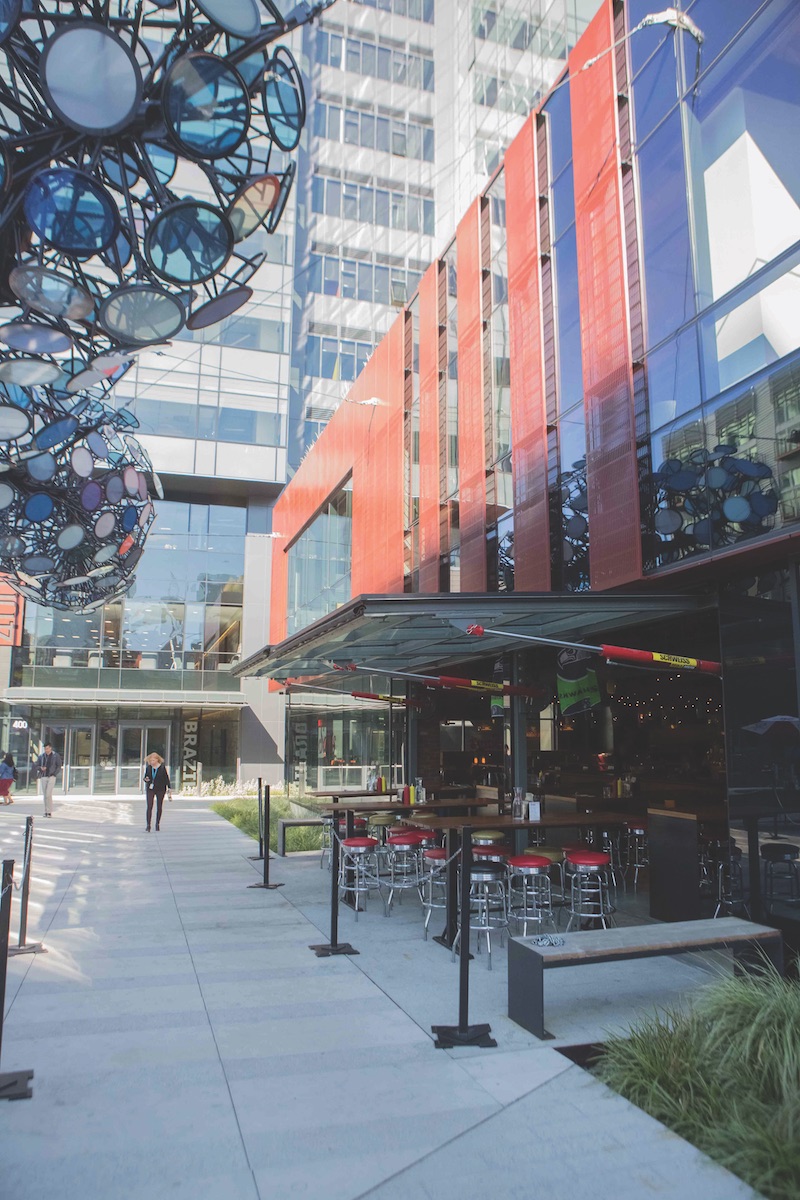Modular metal panel offers sloped depth for a variety of applications

Intercept RZR, an addition to Centria’s Intercept modular metal panel system, is a high-performance rainscreen system that creates the option for sloped panel depth of up to four inches. The product is available in both horizontal and vertical applications and can be specified in zinc or aluminum substrates. It is offered in depths of 13/8 to four inches with panel lengths that span up to 138 inches (aluminum), 120 inches (zinc), 48 inches (aluminum), and 32 inches (zinc). Available in a variety of colors and finish options, the Intercept modular metal panel system makes use of a unique fabrication process for variations in size and shape. Custom designs can also be created based on project requirements.
Hydraulic glass-clad doors open a Seattle tavern to the outside
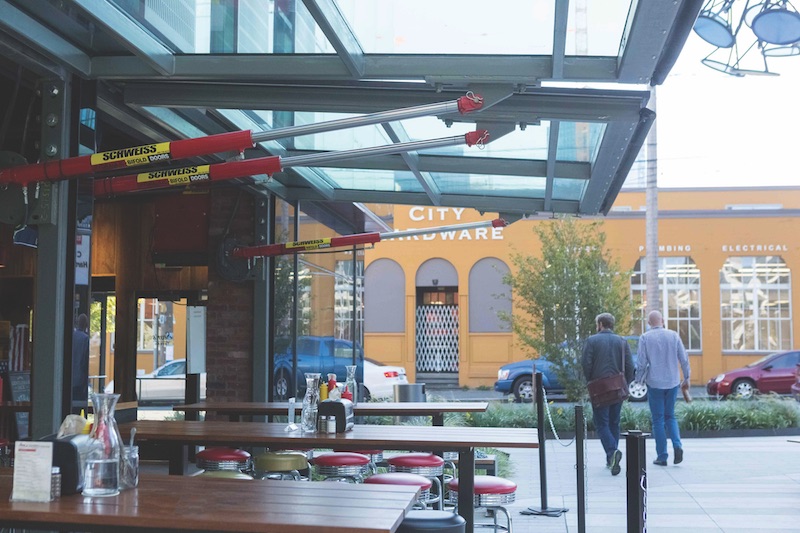
Sam’s Tavern in Seattle opened in early 2017 as part of a newly constructed 12-story office building. The restaurant and bar used two glass-clad hydraulic doors from Schweiss Doors to open the restaurant up to an outside patio with additional seating for 20 patrons. The custom-made doors measure 11 feet, 8¾ inches wide by 9 feet tall and include electric photo eye sensors. The hydraulic pumps that run the Schweiss cylinders are mounted inside the building near the doors. Originally, the pump motors were to be mounted on the ceiling, but there wasn’t enough room. The doors have an industrial aesthetic and also provide a protective canopy to outside diners when opened. The doors can be run independently of each other and stop safely at any level.
Motorized screens add a layer of protection for 40 outdoors diners
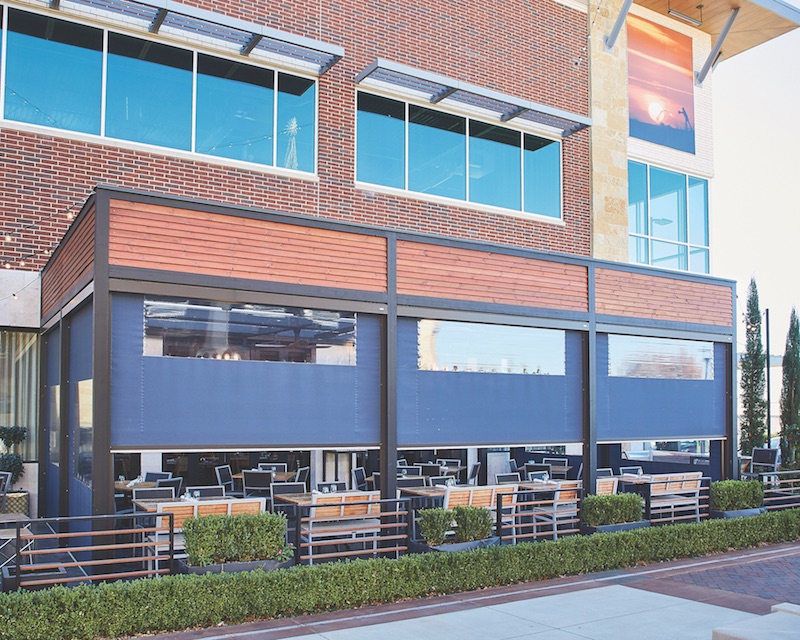
Eating outdoors always sounds like a good idea, but bright and hot sunlight, wind, or blown rain can make it less appealing. At Princi Italia, a restaurant in West Plano, Texas, these common peccadilloes associated with eating outside are dealt with via a motorized Era Mat system from Nice Group USA, which powers shades along the perimeter of the restaurant’s patio. Seven motor-driven shades capture the air warmed by outdoor heaters on colder days while still providing views of the outdoors thanks to incorporated windows. On more pleasant days, the screens can be raised out of the way. A remote control opens and closes the windows.
Condensing boiler is built for outdoor installation
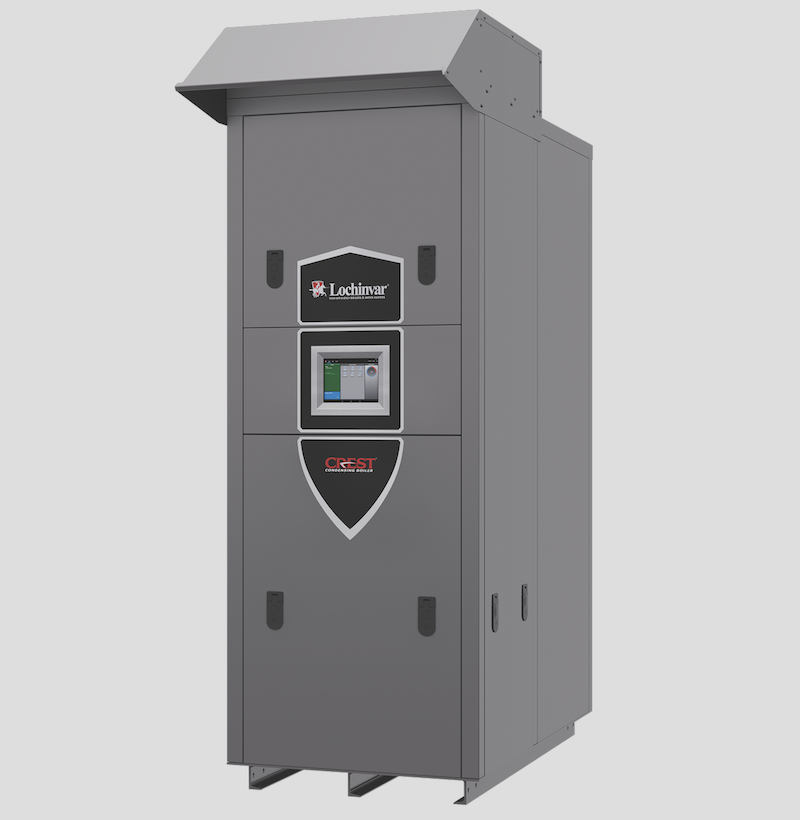
The Crest Condensing Boiler line from Lochinvar is expanding with models built for the outdoors. The Outdoor Crest boiler can withstand strong winds, downpours, and UV exposure while remaining highly efficient on both space and energy. The compact units offer space savings for large public and commercial facilities like school systems, universities, and libraries. All outdoor Crest models come standard with the CON•X•US remote connectivity platform that allows commercial facility managers and building owners to monitor and adjust equipment controls from a mobile app. Additionally, the Smart Touch control system is built in each outdoor model and features an eight-inch touchscreen and multi-color interface. As many as eight Crest boilers can be cascaded together. Models range from 750,000 to two million btu/hr.
Acoustic mesh panels control acoustics without compromising design
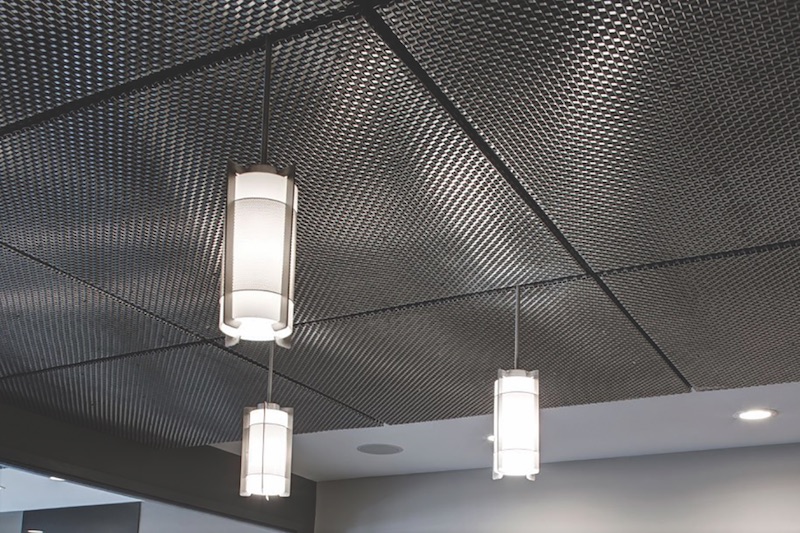
GKD Metal Fabrics’ Acoustic Mesh Panels are interior aluminum-based panels designed to improve poor workplace and commercial acoustic environments. The panels incorporate a sag-free, one-inch-thick honeycomb support plate, layered with an intermediate blanket of fiber-free acoustic fleece to dampen noise. Lights, downlights, and sprinklers can be easily integrated within the Acoustic Mesh Panels. The panels can also be removed and refitted quickly for maintenance purposes.
LEED Gold texas library incorporates curtain wall, storefront systems
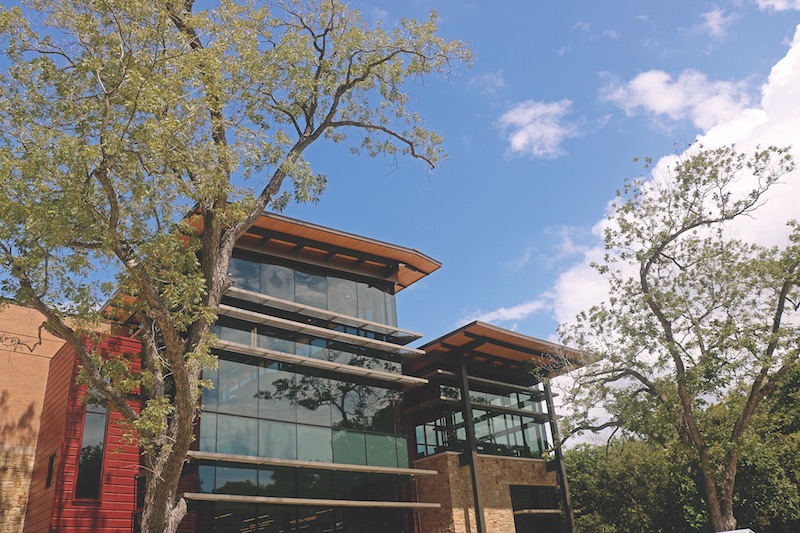
The Seguin (Texas) Public Library recently tore down its old library and replaced it with one three times larger. The LEED Gold building used Tubelite’s curtain wall and storefront frames to bring natural views and light into the library that sits along the banks of Walnut Creek. Bulverde Glass, the project’s glazing contractor, used 16,300 sf of Tubelite’s 400 Series Curtainwall and T1400 I/O storefront, plus four Wide Stile doors and frames. With the help of Tubelite’s curtain wall with high-performance glass, a quiet room extends into the branches of a pecan tree to provide visitors with the feeling of sitting in a transparent tree house. Tubelite was selected for its value, aesthetic flexibility, and reliable structural performance. The library earned LEED Gold certification earlier this year.
Related Stories
| Aug 11, 2010
Great Solutions: Business Management
22. Commercial Properties Repositioned for University USE Tocci Building Companies is finding success in repositioning commercial properties for university use, and it expects the trend to continue. The firm's Capital Cove project in Providence, R.I., for instance, was originally designed by Elkus Manfredi (with design continued by HDS Architects) to be a mixed-use complex with private, market-...
| Aug 11, 2010
Seven tips for specifying and designing with insulated metal wall panels
Insulated metal panels, or IMPs, have been a popular exterior wall cladding choice for more than 30 years. These sandwich panels are composed of liquid insulating foam, such as polyurethane, injected between two aluminum or steel metal face panels to form a solid, monolithic unit. The result is a lightweight, highly insulated (R-14 to R-30, depending on the thickness of the panel) exterior clad...
| Aug 11, 2010
Nurturing the Community
The best seat in the house at the new Seahawks Stadium in Seattle isn't on the 50-yard line. It's in the southeast corner, at the very top of the upper bowl. "From there you have a corner-to-corner view of the field and an inspiring grasp of the surrounding city," says Kelly Kerns, project leader with architect/engineer Ellerbe Becket, Kansas City, Mo.
| Aug 11, 2010
AIA Course: Historic Masonry — Restoration and Renovation
Historic restoration and preservation efforts are accelerating throughout the U.S., thanks in part to available tax credits, awards programs, and green building trends. While these projects entail many different building components and systems, façade restoration—as the public face of these older structures—is a key focus. Earn 1.0 AIA learning unit by taking this free course from Building Design+Construction.
| Aug 11, 2010
AIA Course: Enclosure strategies for better buildings
Sustainability and energy efficiency depend not only on the overall design but also on the building's enclosure system. Whether it's via better air-infiltration control, thermal insulation, and moisture control, or more advanced strategies such as active façades with automated shading and venting or novel enclosure types such as double walls, Building Teams are delivering more efficient, better performing, and healthier building enclosures.
| Aug 11, 2010
Glass Wall Systems Open Up Closed Spaces
Sectioning off large open spaces without making everything feel closed off was the challenge faced by two very different projects—one an upscale food market in Napa Valley, the other a corporate office in Southern California. Movable glass wall systems proved to be the solution in both projects.
| Aug 11, 2010
AIA course: MEP Technologies For Eco-Effective Buildings
Sustainable building trends are gaining steam, even in the current economic downturn. More than five billion square feet of commercial space has either been certified by the U.S. Green Building Council under its Leadership in Energy and Environmental Design program or is registered with LEED. It is projected that the green building market's dollar value could more than double by 2013, to as muc...
| Aug 11, 2010
BIM adoption tops 80% among the nation's largest AEC firms, according to BD+C's Giants 300 survey
The nation's largest architecture, engineering, and construction companies are on the BIM bandwagon in a big way, according to Building Design+Construction's premier Top 50 BIM Adopters ranking, published as part of the 2009 Giants 300 survey. Of the 320 AEC firms that participated in Giants survey, 83% report having at least one BIM seat license in house, half have more than 30 seats, and near...
| Aug 11, 2010
Thrown For a Loop in China
While the Bird's Nest and Water Cube captured all the TV coverage during the Beijing Olympics in August, the Rem Koolhaas-designed CCTV Headquarters in Beijing—known as the “Drunken Towers” or “Big Shorts,” for its unusual shape—is certain to steal the show when it opens next year.
| Aug 11, 2010
Tall ICF Walls: 9 Building Tips from the Experts
Insulating concrete forms have a long history of success in low-rise buildings, but now Building Teams are specifying ICFs for mid- and high-rise structures—more than 100 feet. ICF walls can be used for tall unsupported walls (for, say, movie theaters and big-box stores) and for multistory, load-bearing walls (for hotels, multifamily residential buildings, and student residence halls).


