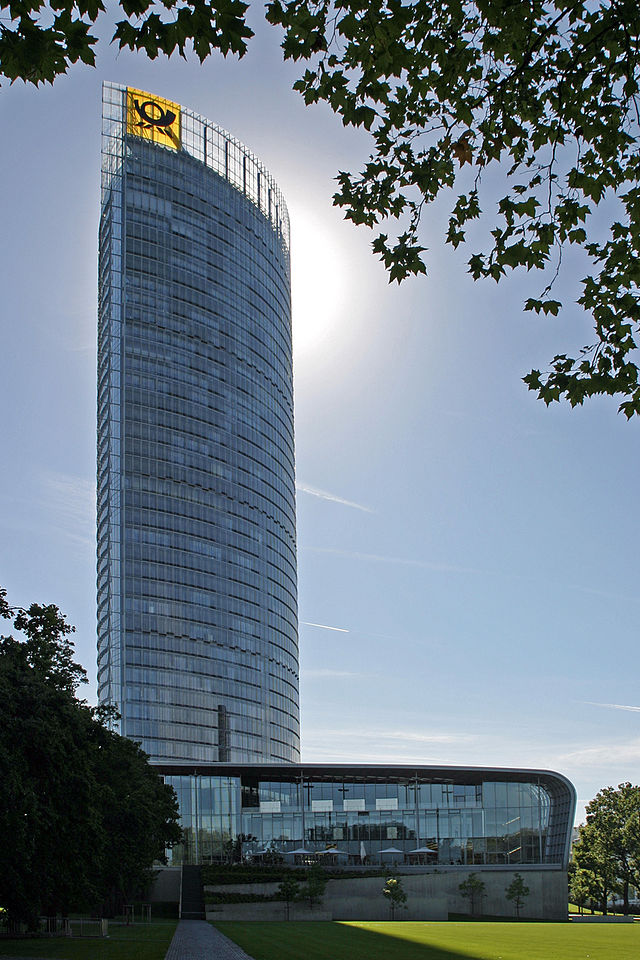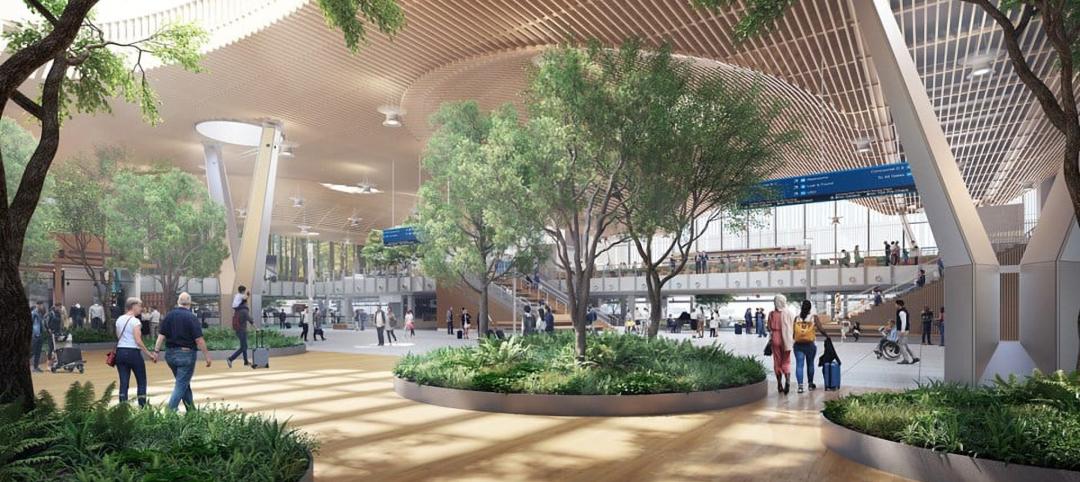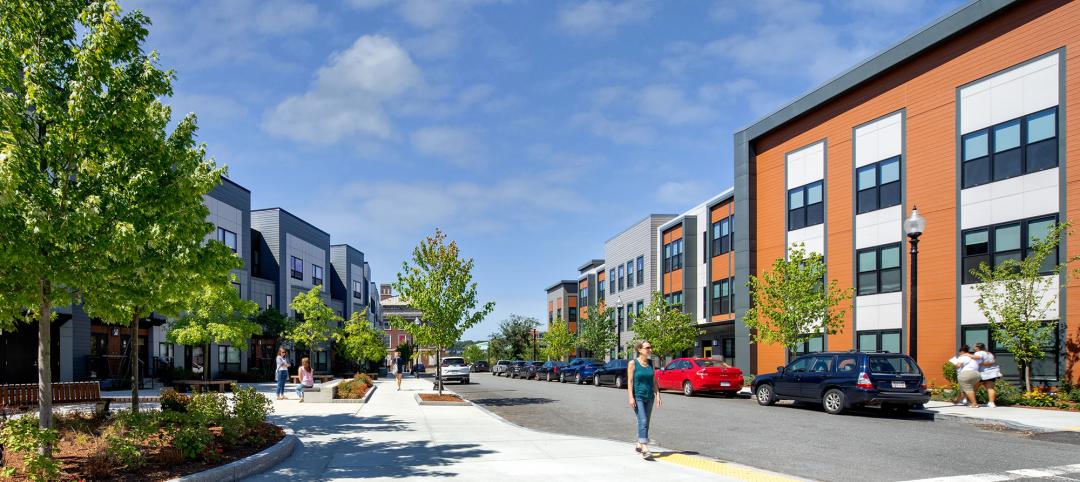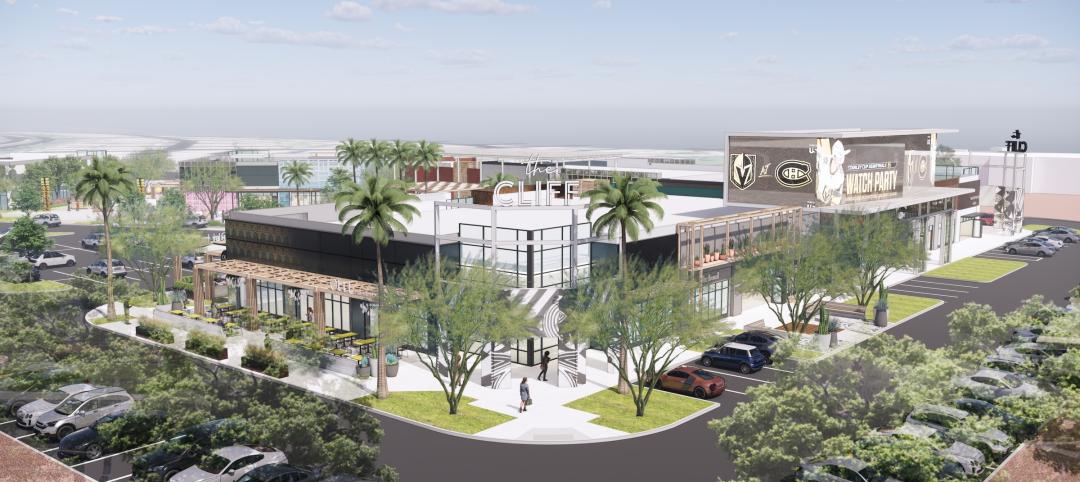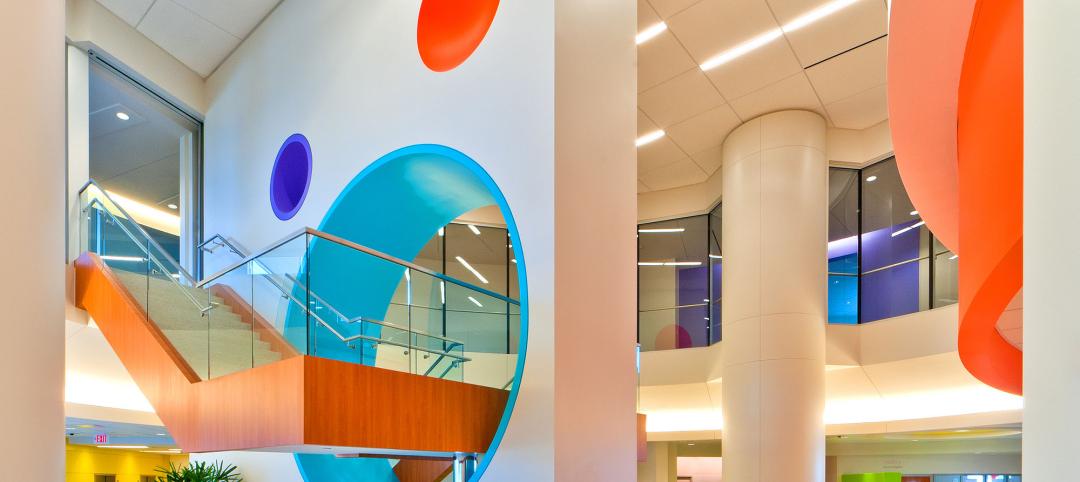Related Stories
Architects | May 8, 2024
Ivan O’Garro, AIA joins LEO A DALY as a vice president
Integrated design firm LEO A DALY welcomes Ivan O’Garro, AIA, as a vice president and managing principal of its Atlanta studio.
K-12 Schools | May 7, 2024
World's first K-12 school to achieve both LEED for Schools Platinum and WELL Platinum
A new K-12 school in Washington, D.C., is the first school in the world to achieve both LEED for Schools Platinum and WELL Platinum, according to its architect, Perkins Eastman. The John Lewis Elementary School is also the first school in the District of Columbia designed to achieve net-zero energy (NZE).
Healthcare Facilities | May 6, 2024
Hospital construction costs for 2024
Data from Gordian breaks down the average cost per square foot for a three-story hospital across 10 U.S. cities.
Biophilic Design | May 6, 2024
The benefits of biophilic design in the built environment
Biophilic design in the built environment supports the health and wellbeing of individuals, as they spend most of their time indoors.
MFPRO+ Special Reports | May 6, 2024
Top 10 trends in affordable housing
Among affordable housing developers today, there’s one commonality tying projects together: uncertainty. AEC firms share their latest insights and philosophies on the future of affordable housing in BD+C's 2023 Multifamily Annual Report.
Retail Centers | May 3, 2024
Outside Las Vegas, two unused office buildings will be turned into an open-air retail development
In Henderson, Nev., a city roughly 15 miles southeast of Las Vegas, 100,000 sf of unused office space will be turned into an open-air retail development called The Cliff. The $30 million adaptive reuse development will convert the site’s two office buildings into a destination for retail stores, chef-driven restaurants, and community entertainment.
Codes and Standards | May 3, 2024
New York City considering bill to prevent building collapses
The New York City Council is considering a proposed law with the goal of preventing building collapses. The Billingsley Structural Integrity Act is a response to the collapse of 1915 Billingsley Terrace in the Bronx last December.
Architects | May 2, 2024
Emerging considerations in inclusive design
Design elements that consider a diverse population of users make lives better. When it comes to wayfinding, some factors will remain consistent—including accessibility and legibility.
K-12 Schools | Apr 30, 2024
Fully electric Oregon elementary school aims for resilience with microgrid design
The River Grove Elementary School in Oregon was designed for net-zero carbon and resiliency to seismic events, storms, and wildfire. The roughly 82,000-sf school in a Portland suburb will feature a microgrid—a small-scale power grid that operates independently from the area’s electric grid.
AEC Tech | Apr 30, 2024
Lack of organizational readiness is biggest hurdle to artificial intelligence adoption
Managers of companies in the industrial sector, including construction, have bought the hype of artificial intelligence (AI) as a transformative technology, but their organizations are not ready to realize its promise, according to research from IFS, a global cloud enterprise software company. An IFS survey of 1,700 senior decision-makers found that 84% of executives anticipate massive organizational benefits from AI.


