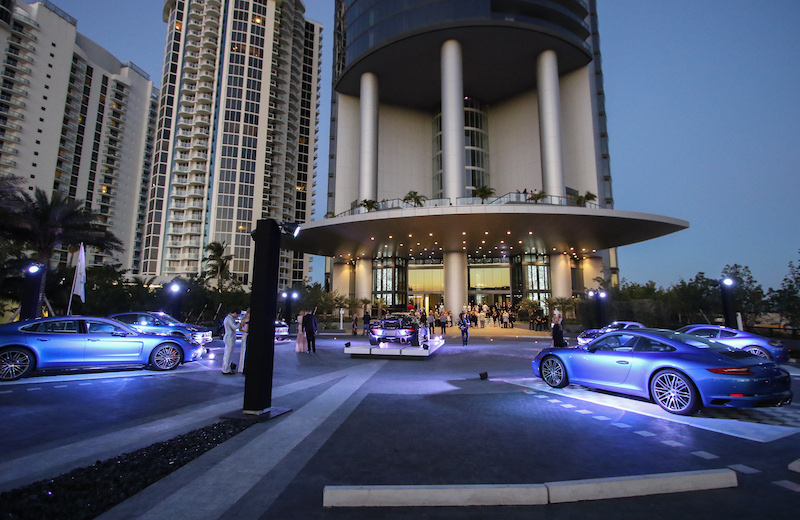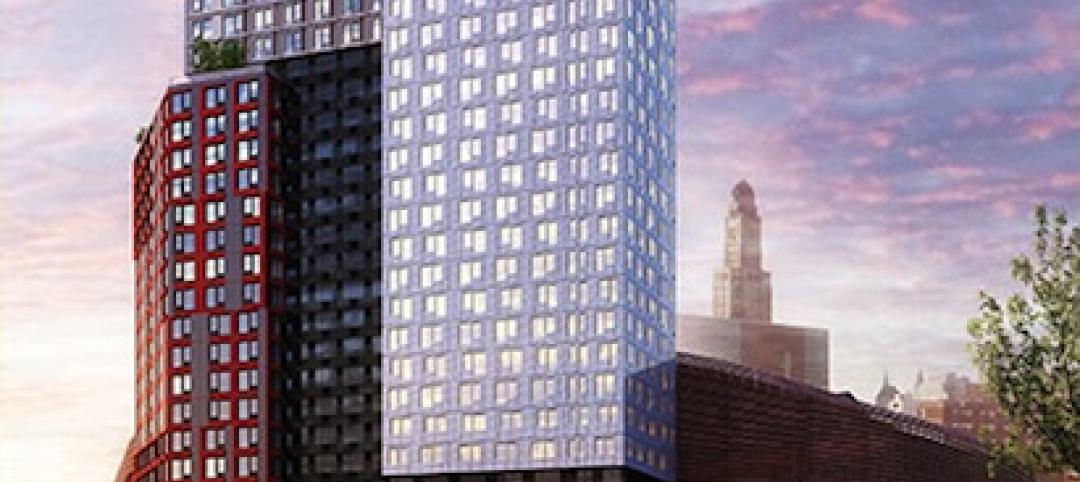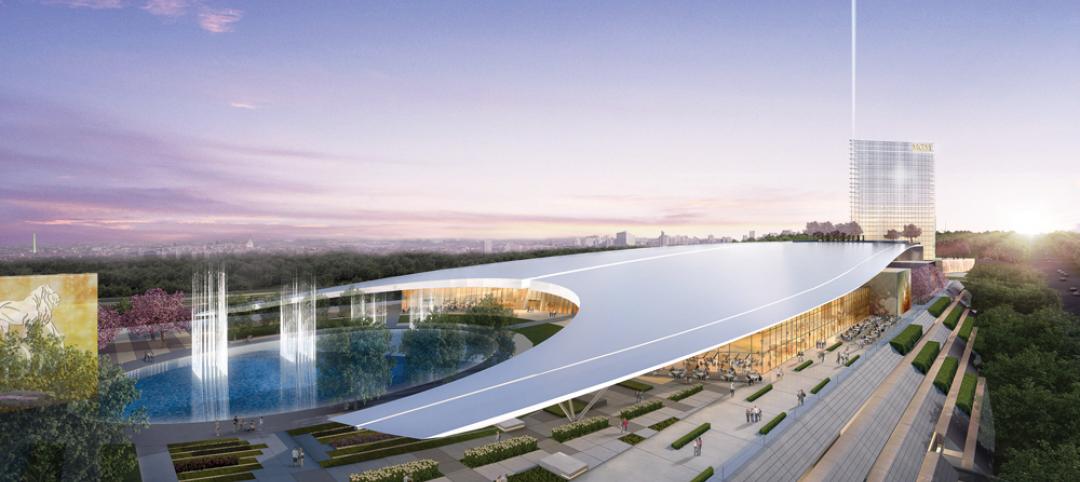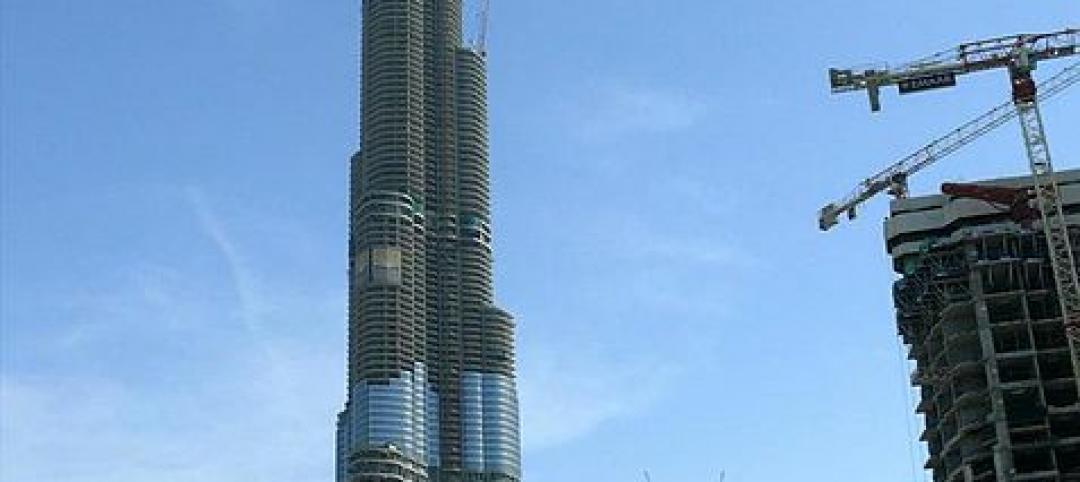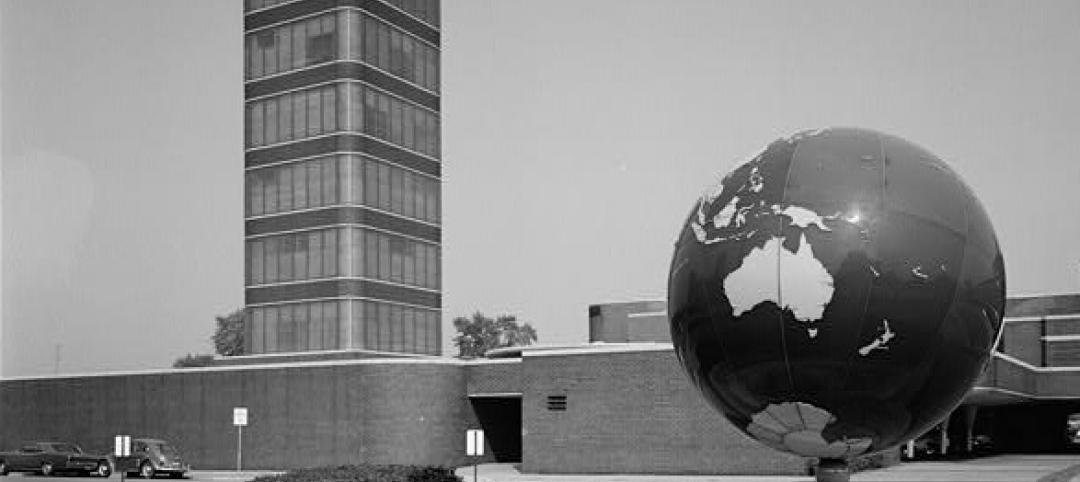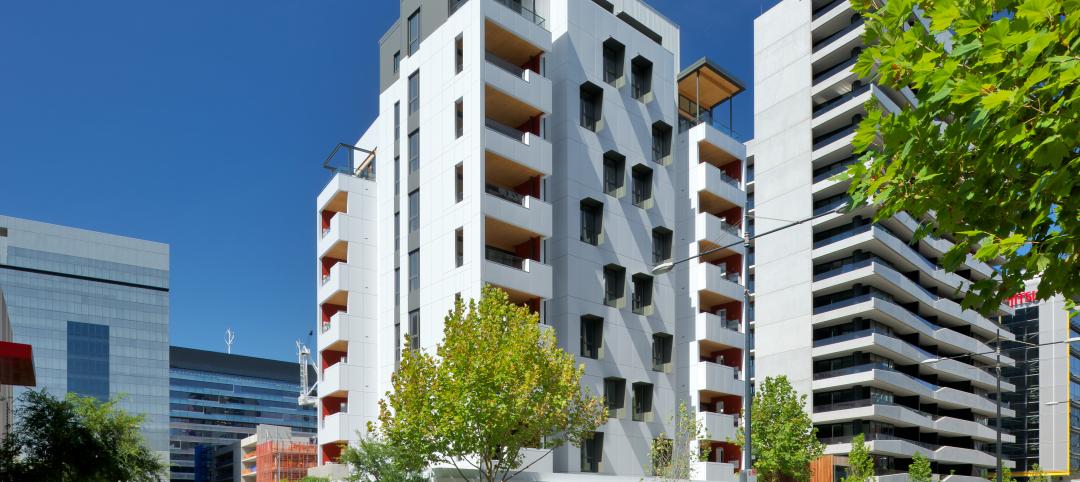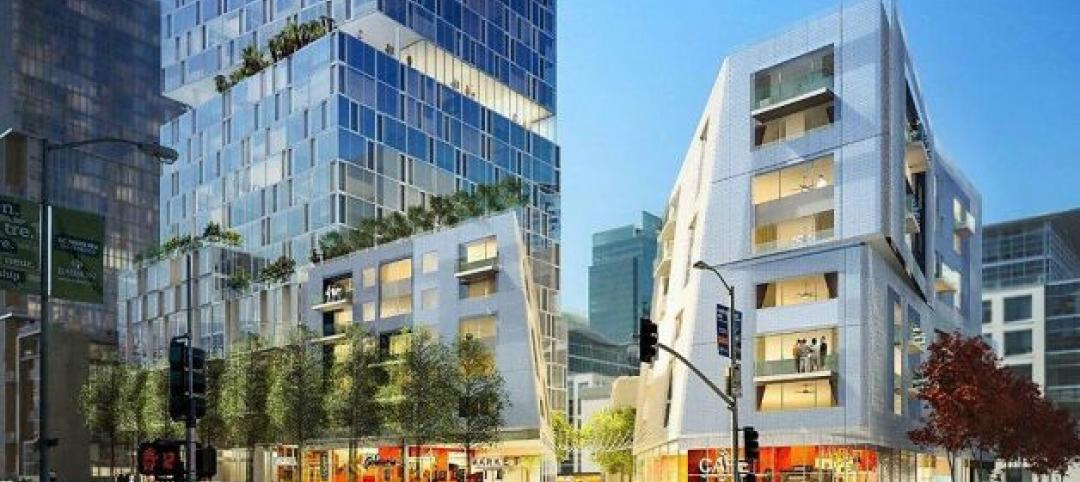Imagine driving your car into your garage, stepping out directly into your condo, and, with a few more steps, hopping into your private pool, all while being 50 stories or more in the air. That is the concept that has been brought to life with Miami’s Porsche Design Tower, Porsche Design’s first residential tower.
It all begins with the Dezervator, a car elevator designed by developer Gil Dezer, foxnews.com reports. As a resident drives their car into the garage, they will pass through three laser identifiers, park between two yellow lines, and turn off the engine. Then, the Dezervator will spin the car into position so a dolly can roll out underneath the car and lock into place. The dolly pulls the car into a glass-enclosed elevator and uses a transponder on the car to determine where to take it.
Once the proper unit is reached, the doors open and the dolly slides the car out into a fire-resistive glass showroom, turning the car into part of the condo’s décor. Each floor has three units accessible by the Dezervator, including the 19,403-sf four-story penthouse, which has space for up to 11 cars. The penthouse costs $32.5 million.
Units also come with their own private terraces equipped with a swimming pool, gas fireplaces, high-end appliances, floor-to-ceiling windows, and panoramic ocean views.
Building amenities include a spa, movie theater, and a ballroom, but it is the Dezervator that will likely be the major selling point for many a car aficionado.
Of the 136 units, all but six, including the massive penthouse, have been purchased. The project cost around $550 million to build and has an estimated sellout of $840 million. Currently, 22 of the units will belong to billionaires.
Sieger Suarez Architects designed the tower and Michael Wolk Design Associates and Porsche Design handled the interiors.
Porsche Design Tower celebrated its grand opening on March 18th.
 Photo by John Parra/Gettyimages for Porsche Design.
Photo by John Parra/Gettyimages for Porsche Design.
Photo by Timur Emek/Getty Images for Porsche Design.
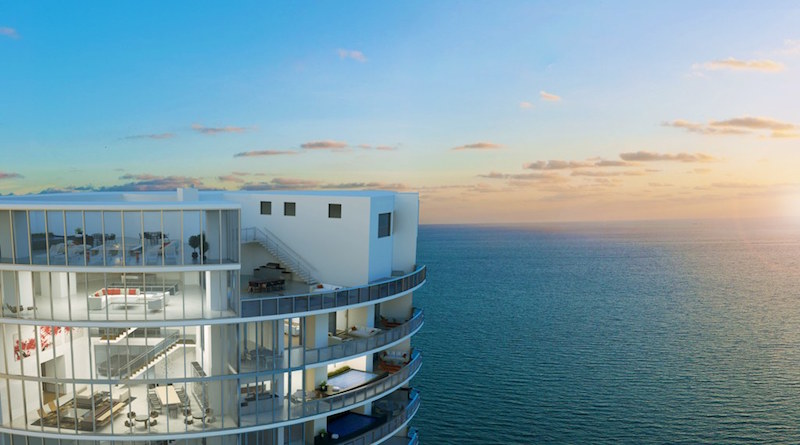 Rendering courtesy of Porsche Design Group.
Rendering courtesy of Porsche Design Group.
Related Stories
Smart Buildings | Apr 28, 2014
Cities Alive: Arup report examines latest trends in urban green spaces
From vertical farming to glowing trees (yes, glowing trees), Arup engineers imagine the future of green infrastructure in cities across the world.
| Apr 23, 2014
Developers change gears at Atlantic Yards after high-rise modular proves difficult
At 32 stories, the B2 residential tower at Atlantic Yards has been widely lauded as a bellwether for modular construction. But only five floors have been completed in 18 months.
| Apr 9, 2014
5 important trends shaping today’s hotel construction market
AEC firms, developers, and investors worldwide are bullish on hotels. Our hospitality Giants share what’s new in this fast-morphing sector.
| Apr 9, 2014
Steel decks: 11 tips for their proper use | BD+C
Building Teams have been using steel decks with proven success for 75 years. Building Design+Construction consulted with technical experts from the Steel Deck Institute and the deck manufacturing industry for their advice on how best to use steel decking.
| Mar 25, 2014
World's tallest towers: Adrian Smith, Gordon Gill discuss designing Burj Khalifa, Kingdom Tower
The design duo discusses the founding of Adrian Smith + Gordon Gill Architects and the design of the next world's tallest, Kingdom Tower, which will top the Burj Khalifa by as much as a kilometer.
| Mar 24, 2014
Frank Lloyd Wright's S.C. Johnson Research Tower to open to the public—32 years after closing
The 14-story tower, one of only two Wright-designed high-rises to be built, has been off limits to the public since its construction in 1950.
| Mar 21, 2014
Forget wood skyscrapers - Check out these stunning bamboo high-rise concepts [slideshow]
The Singapore Bamboo Skyscraper competition invited design teams to explore the possibilities of using bamboo as the dominant material in a high-rise project for the Singapore skyline.
| Mar 19, 2014
Federal agency gives thumbs up to tall wood buildings
USDA's support for wood projects includes training for AEC professionals and a wood high-rise design competition, to launch later this year.
| Mar 18, 2014
Koolhaas, OMA selected to design San Francisco high-rise residential tower
The project includes a 550-foot residential tower on one end of the block and two podium buildings and a row of townhouses filling the remainder of the property.
| Mar 17, 2014
Rem Koolhaas explains China's plans for its 'ghost cities'
China's goal, according to Koolhaas, is to de-incentivize migration into already overcrowded cities.


