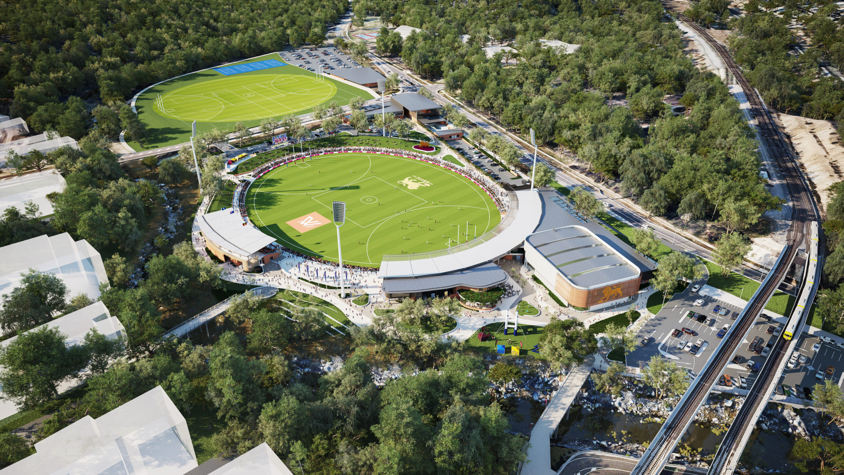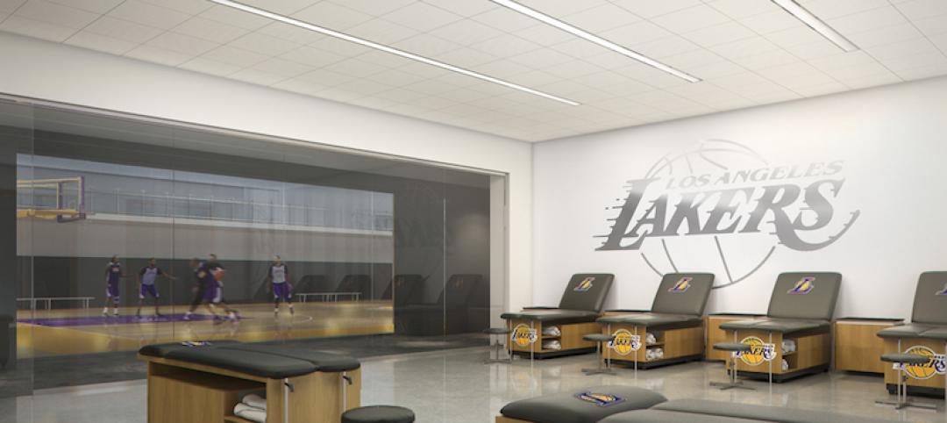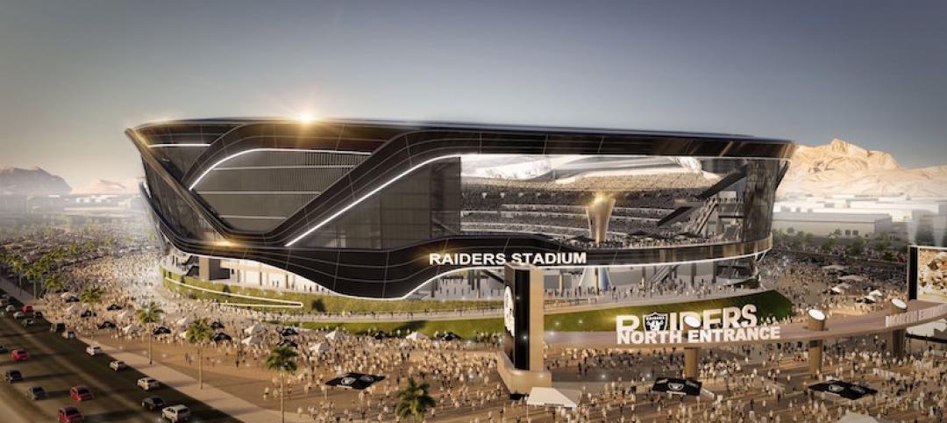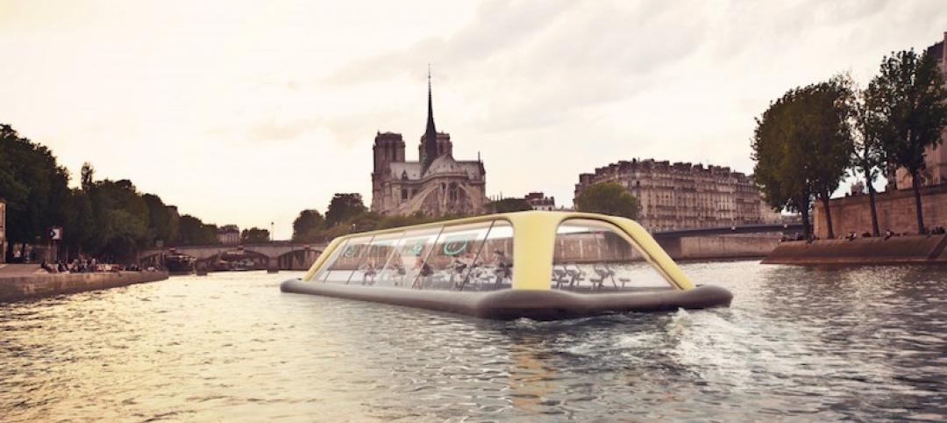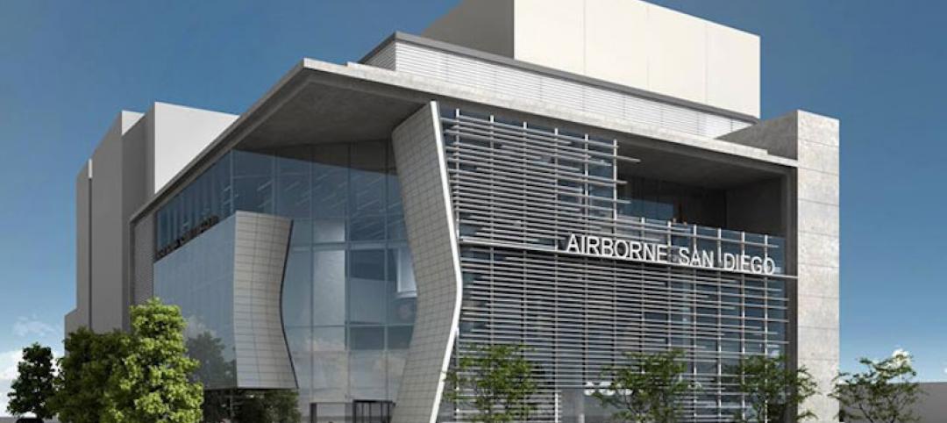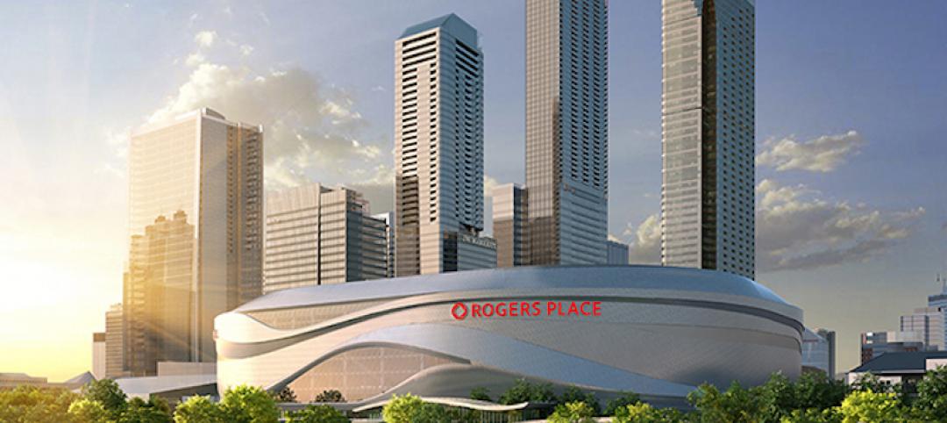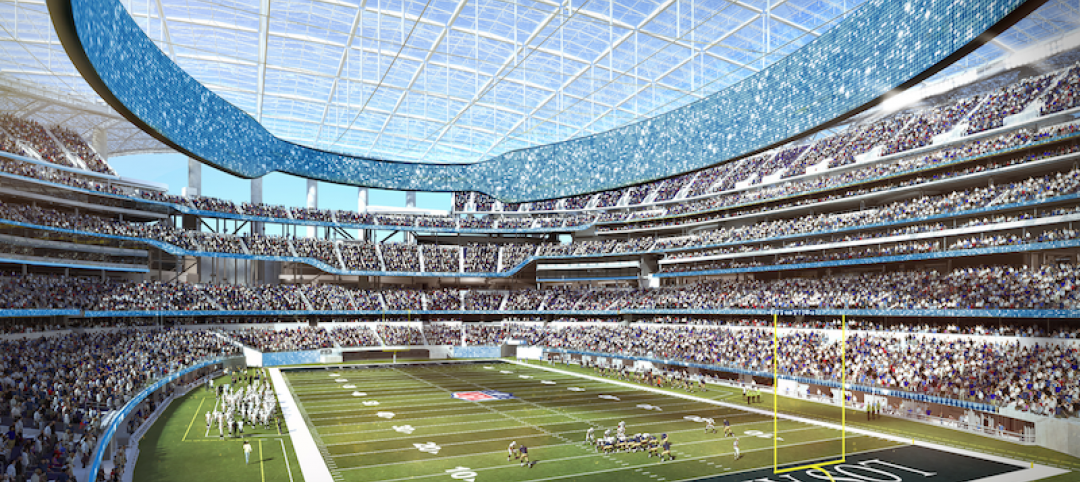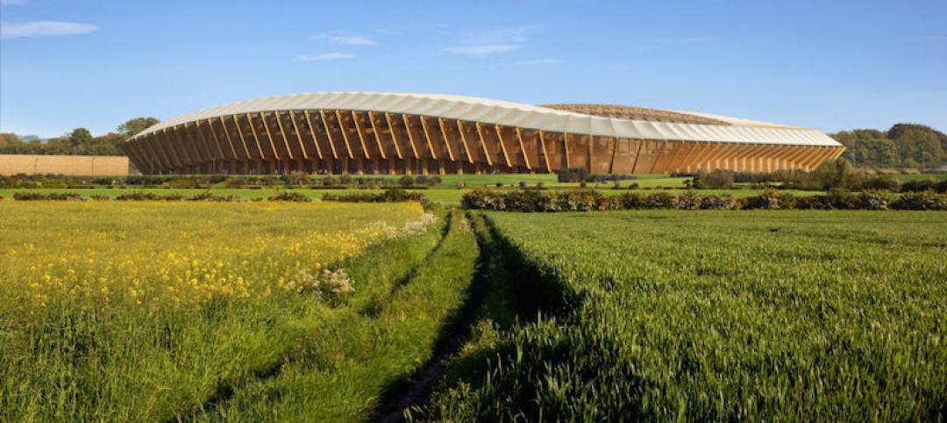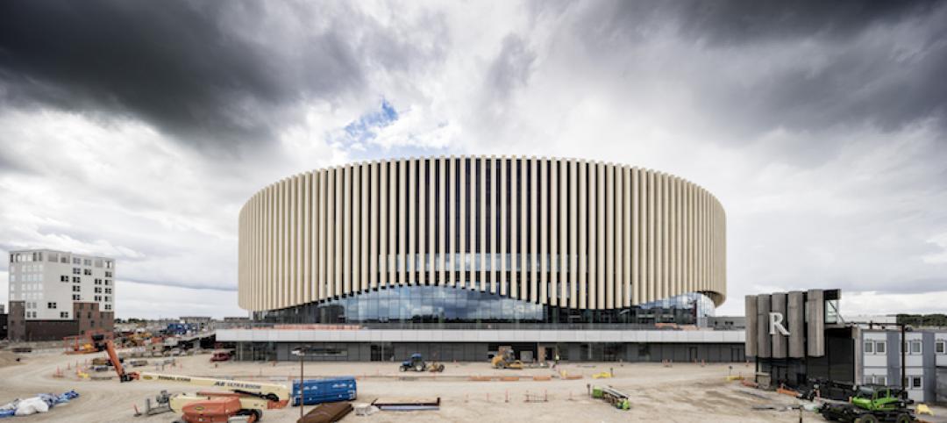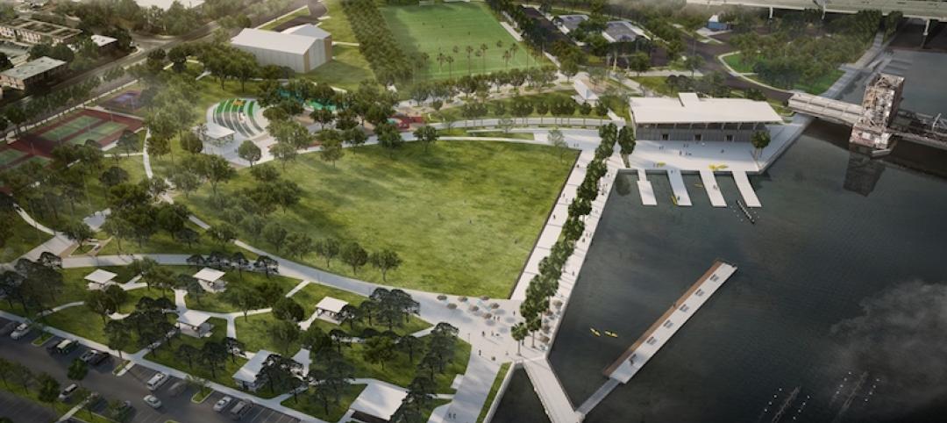Populous has designed a new boutique 9,000-seat stadium and training facility for the Brisbane Lions of the Australian Football League (AFL) and AFL Women’s (AFLW). Brighton Homes Arena will be located about 19 miles south of Brisbane in Springfield.
The new complex will feature a purpose-built training area with an indoor field, a gymnasium, a swimming pool, and community spaces. An administrative center with meeting rooms, an auditorium, and a cafe are included as elements to help provide new revenue streams for the Brisbane Lions club. Additionally, the site will incorporate adjoining community football fields for public use.
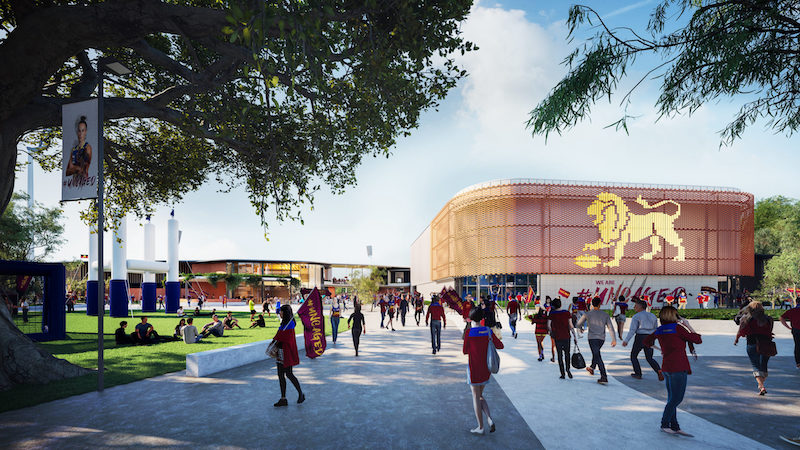
The training facilities will cater to all levels from elite athletes to junior teams, promoting the development of talent across all ages. With an increase in popularity of girls and women playing AFL, Brighton Homes Arena will provide opportunities for growing generations of AFLW players and supporters.
SEE ALSO: Populous-designed events center opens in Waco
Brighton Homes Arena, which is slated for completion in late 2022, will be the first newly purpose-built sports facility to provide elite training amenities for both professional women’s and men’s AFL teams.
Related Stories
Sports and Recreational Facilities | Jan 26, 2017
How human performance facilities are changing the game
Human performance facilities are emerging as a new way for people to attend to their overall wellness.
Sports and Recreational Facilities | Jan 11, 2017
The Oakland Raiders could build this $1.9 billion stadium if they move to Vegas
The proposal was designed by MANICA Architecture and would seat 65,000 fans with room to expand to 72,000 for the Super Bowl.
Sustainability | Dec 14, 2016
A floating, mobile gym powered by human energy envisioned for the Seine River
Energy created by those exercising within would power the gym down the Seine.
Sports and Recreational Facilities | Dec 6, 2016
Airborne America takes flight in San Diego
The three-year-old company opens its first indoor skydiving facility featuring two wind tunnels.
Sports and Recreational Facilities | Dec 5, 2016
The Edmonton Oilers new stadium and mixed-use venue is exceeding expectations
The HOK-designed facility was created with more than just NHL games in mind, and has been nominated by Pollstar as the industry’s Best New Major Concert Venue.
Sports and Recreational Facilities | Nov 29, 2016
HKS-designed L.A. Stadium breaks ground
The stadium will be home to the L.A. Rams and will also host other world-class sporting events and college championships.
Sports and Recreational Facilities | Nov 14, 2016
Soccer stadium from Zaha Hadid Architects will be constructed almost entirely of wood
The architects say the project will be the greenest soccer stadium in the world once completed.
Sports and Recreational Facilities | Oct 13, 2016
Ice in the desert: The practice facility for the NHL expansion team in Las Vegas hopes to engage the local community
“This design is all about drawing the community into the excitement of NHL hockey,” says Arnie Martinez, AIA, Director of Architecture for Leo A Daly.
Sports and Recreational Facilities | Oct 12, 2016
A wood-clad arena is rising in Copenhagen
The design of this 377,000-sf building makes concessions to the residential community that surrounds it.
Sports and Recreational Facilities | Sep 26, 2016
Julian B. Lane Riverfront Park in Tampa to undergo Skanska-led $35.6 million reconstruction project
The park will serve as an urban oasis of outdoor activities for the surrounding area.


