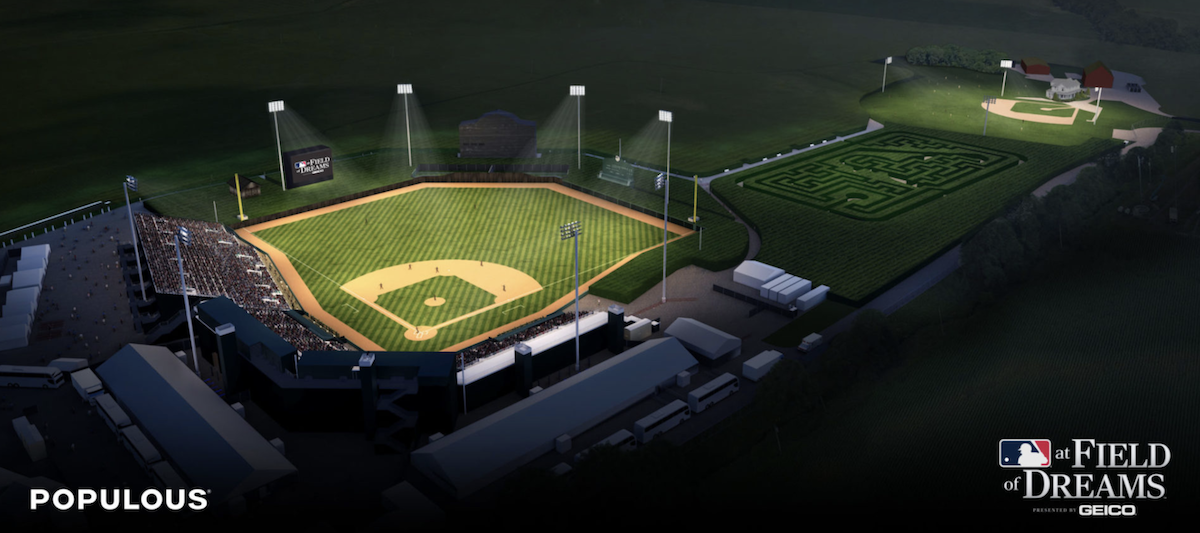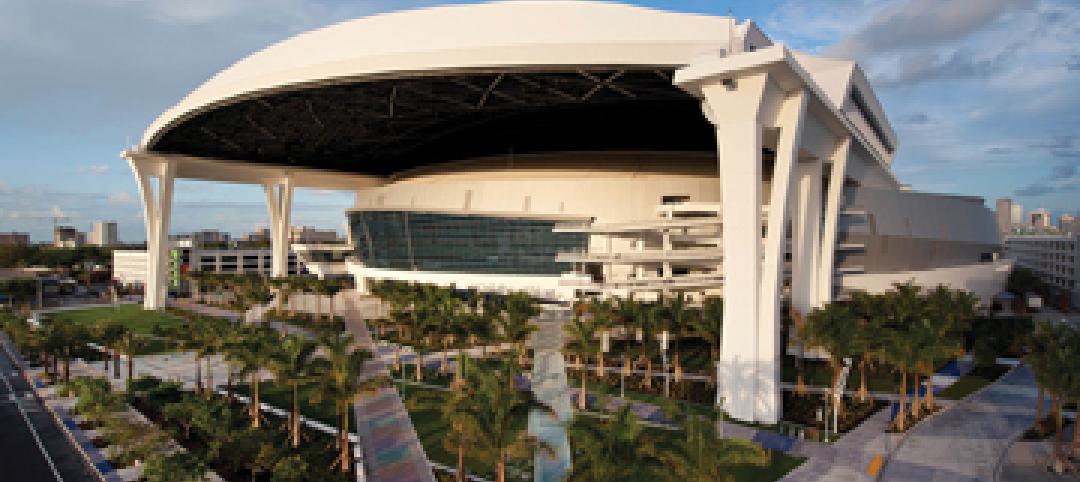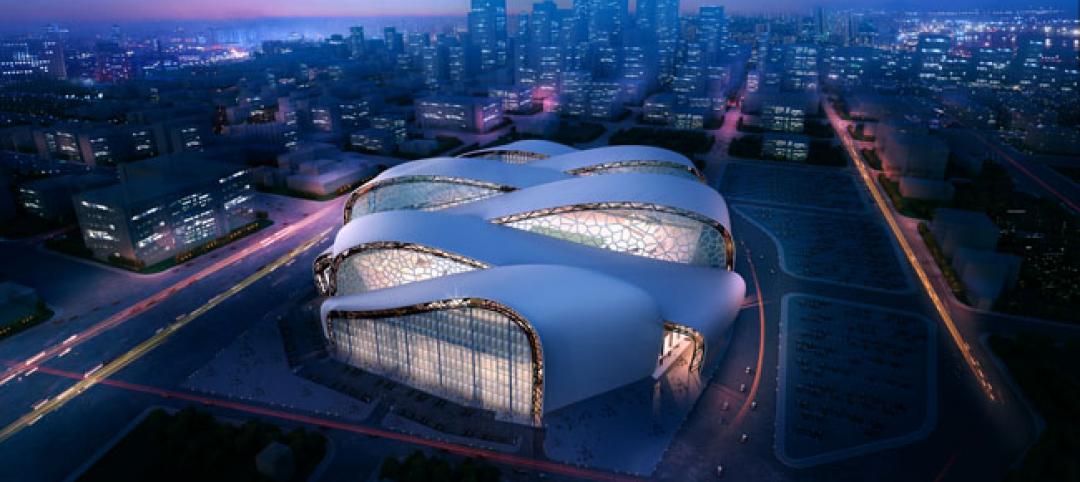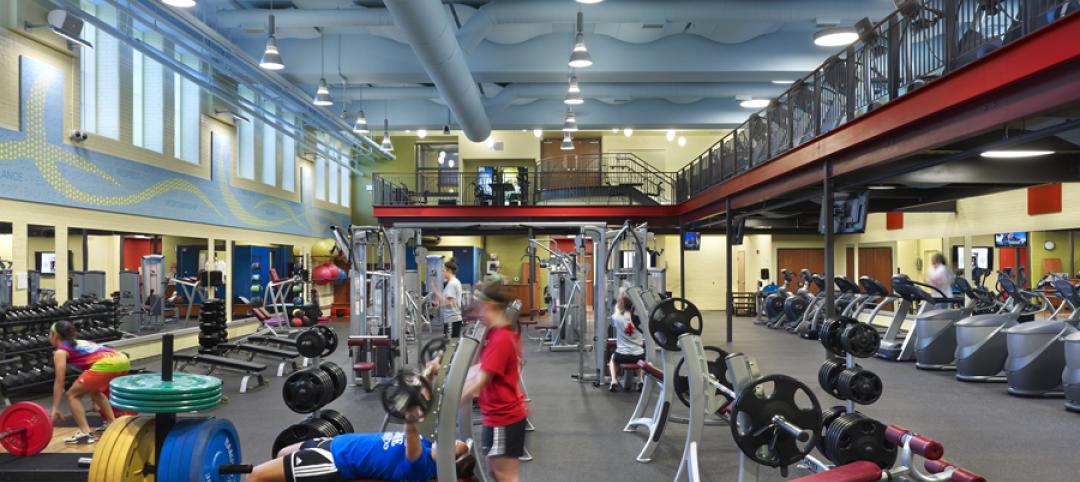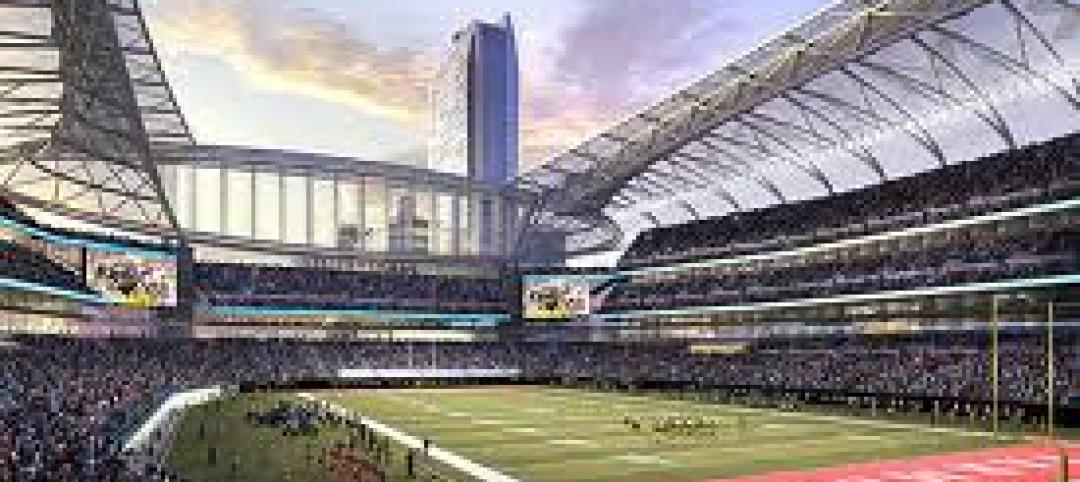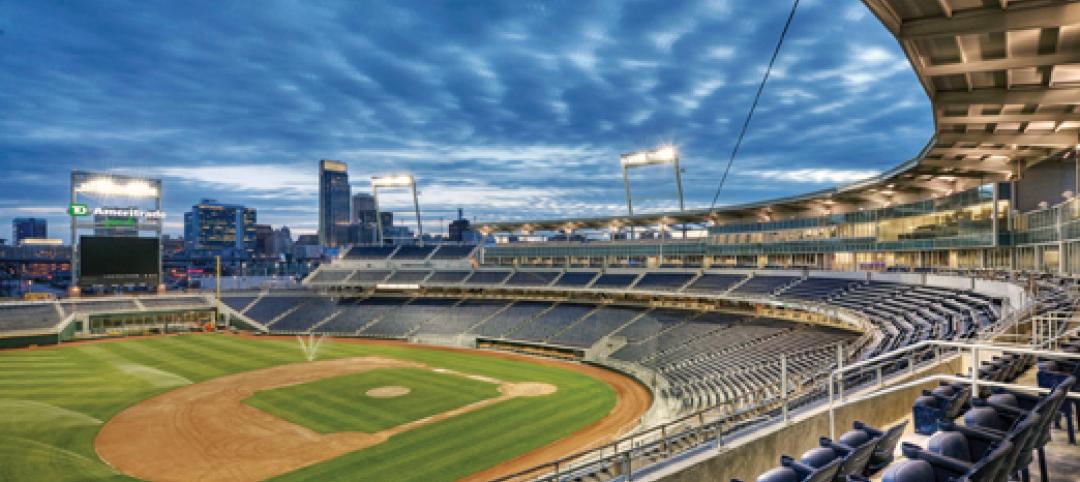The long-awaited “Field of Dreams” game between the Chicago White Sox and the New York Yankees was finally played on Thursday, Aug. 12 after being delayed by the pandemic. Neither the game, nor the stadium itself, disappointed.
The game registered just over 6 million viewers at its peak, making it the most-watched regular season MLB game since 2005. In addition to the wild game on the field, the field itself proved to be the star of the night.
SEE ALSO: Roadrunner Athletics Center of Excellence opens at the University of Texas at San Antonio
Located in Dyersville, Iowa, just a stone’s (or baseball) throw away from the original Field of Dreams field, Populous partnered with MLB, BaAM Productions, and BrightView to design the approximately 8,000-seat ballpark.
The ballpark’s design pays homage to Comiskey Park (home to the White Sox from 1910 to 1990) via the shape of the outfield and the bullpens just behind the centerfield fence. The stadium is carved into a corn field with corn replacing fans beyond both the left field and right field walls, as well as behind the bullpens in center field. A corn maze sits over the right field wall and is made to look like the MLB logo. A path through the corn rows lead fans to the ballpark.
Populous provided the feasibility study, ballpark, and supporting structures design in addition to the event services for the project.
Related Stories
| Aug 24, 2012
Meis heads to Woods Bagot Sport
Staples Center, Paul Brown Stadium architect to leverage global studio to serve clients worldwide.
| Aug 8, 2012
Giants 300 Sports Facilities Report
BD+C's Giants 300 Top 25 AEC Firms in the Sports Facilities sector.
| Jun 14, 2012
Minnesota Vikings stadium plan gets legislative go-ahead
Legislation that approved the construction of a new billion dollar stadium for the Minnesota Vikings passed the Minnesota legislature.
| Jun 8, 2012
Chestnut Hill College dedicates Jack and Rosemary Murphy Gulati complex
Casaccio Yu Architects designed the 11,300-sf fitness and social complex.
| Jun 1, 2012
New BD+C University Course on Insulated Metal Panels available
By completing this course, you earn 1.0 HSW/SD AIA Learning Units.
| May 30, 2012
Hill International to manage construction of Al Risafa Stadium in Iraq
The three-year contract has an estimated value to Hill of approximately $3.3 million.
| May 29, 2012
Reconstruction Awards Entry Information
Download a PDF of the Entry Information at the bottom of this page.
| May 24, 2012
2012 Reconstruction Awards Entry Form
Download a PDF of the Entry Form at the bottom of this page.
| May 16, 2012
AEG releases 3D video of L.A.'s Farmers Field
The Los Angeles Convention Center footage depicts the new convention center hall spaces, including a new lobby above Pico Boulevard, pre-function space, and what will be the largest multi-purpose ballroom in Los Angeles.
| May 7, 2012
2012 BUILDING TEAM AWARDS: TD Ameritrade Park
The new stadium for the College World Series in Omaha combines big-league amenities within a traditional minor league atmosphere.


