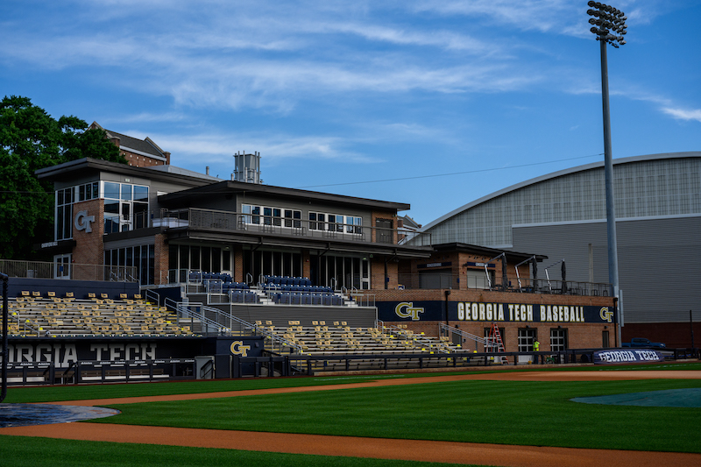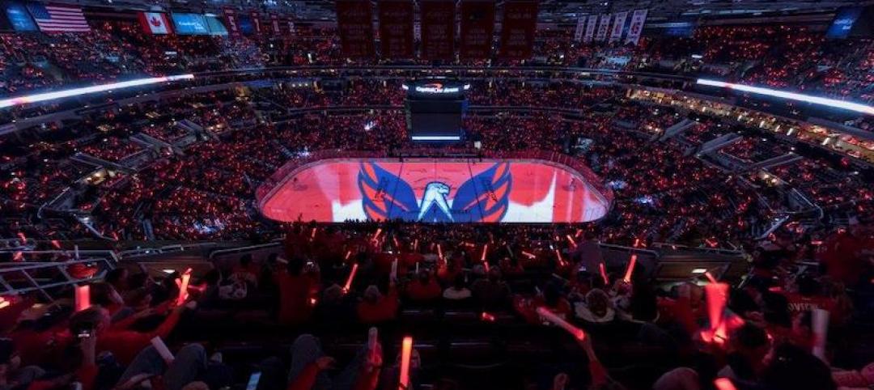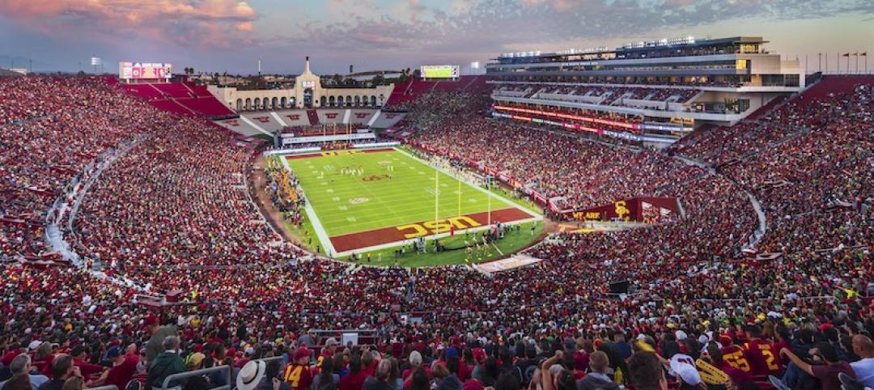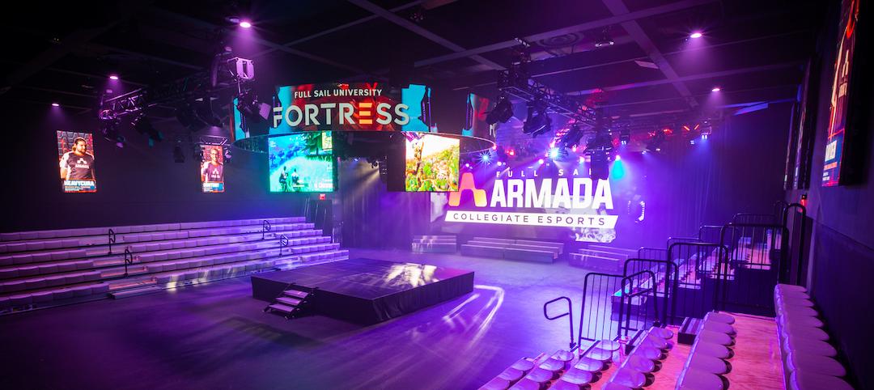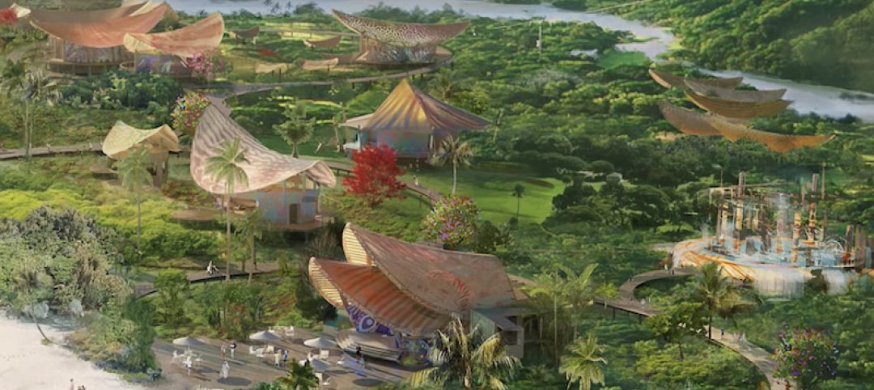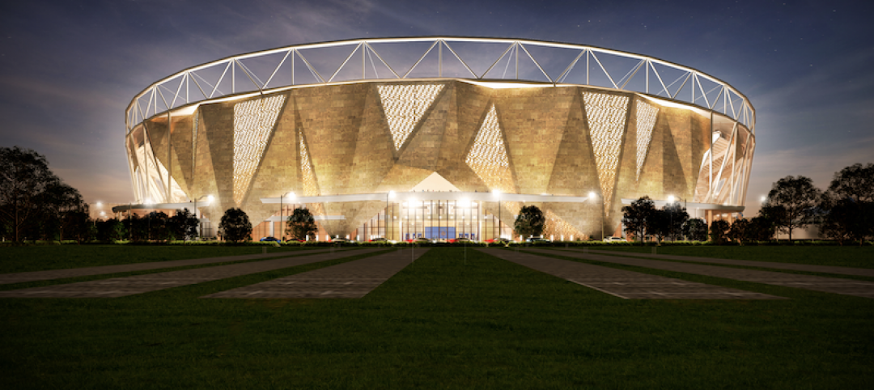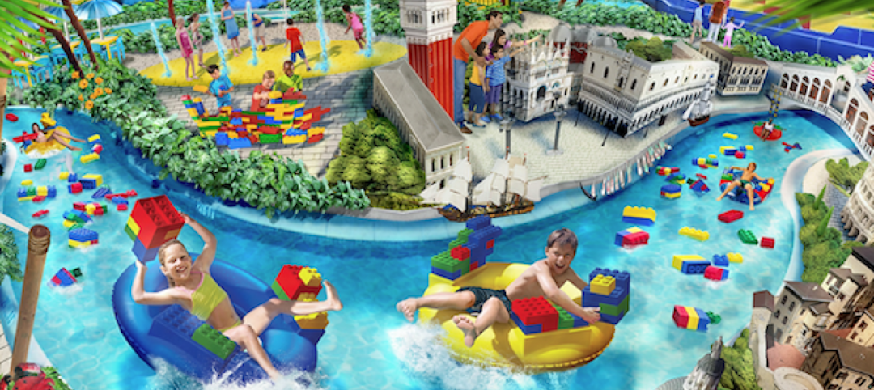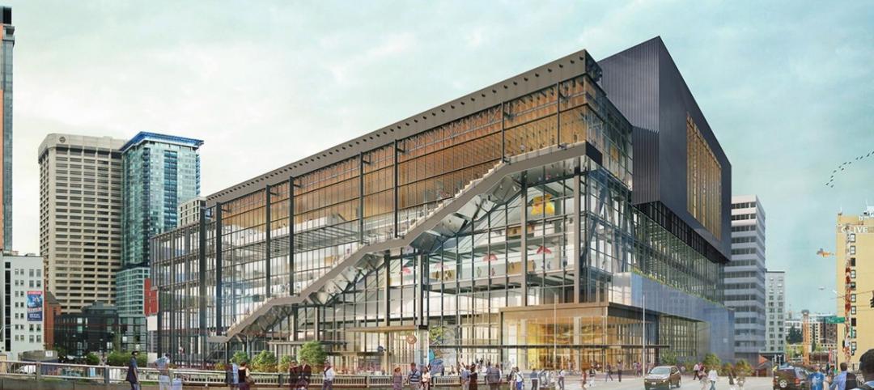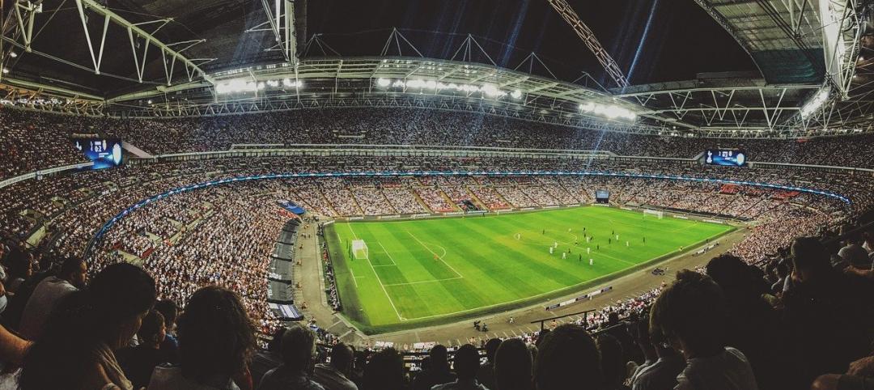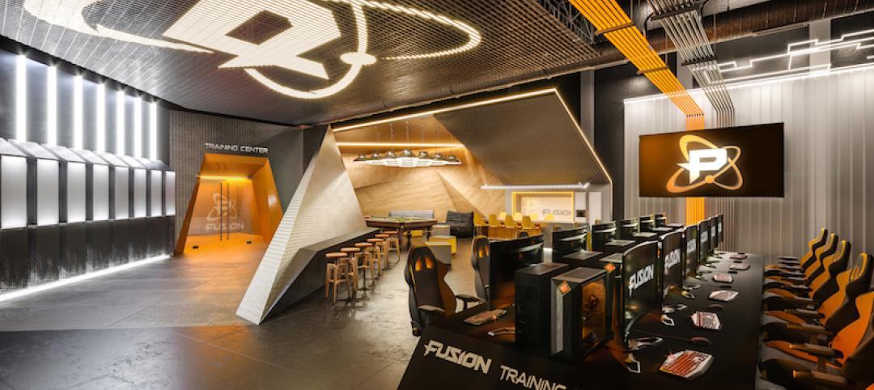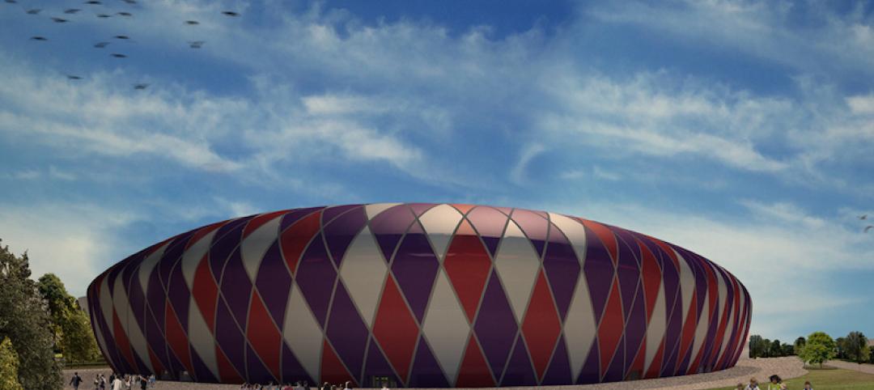Populous has completed the $10 million second phase renovation project for the Mac Nease Baseball Park at Russ Chandler Stadium at Georgia Tech.
Champions Hall, a two-story multi-purpose gathering space created on the expanded concourse, is a key component of the project. The space will celebrate the history of Georgia Tech Baseball, highlighting ACC Championships and trips to Omaha along with student-athlete accomplishments from years past. Champions Hall provides new premium chair back seating and a spacious event room that looks out onto the field. It will also serve as a meeting space for the baseball team and an event space for other organizations and alumni gatherings. The second floor also includes the Mark Teixeira Skyline Terrace, a premium seating area.
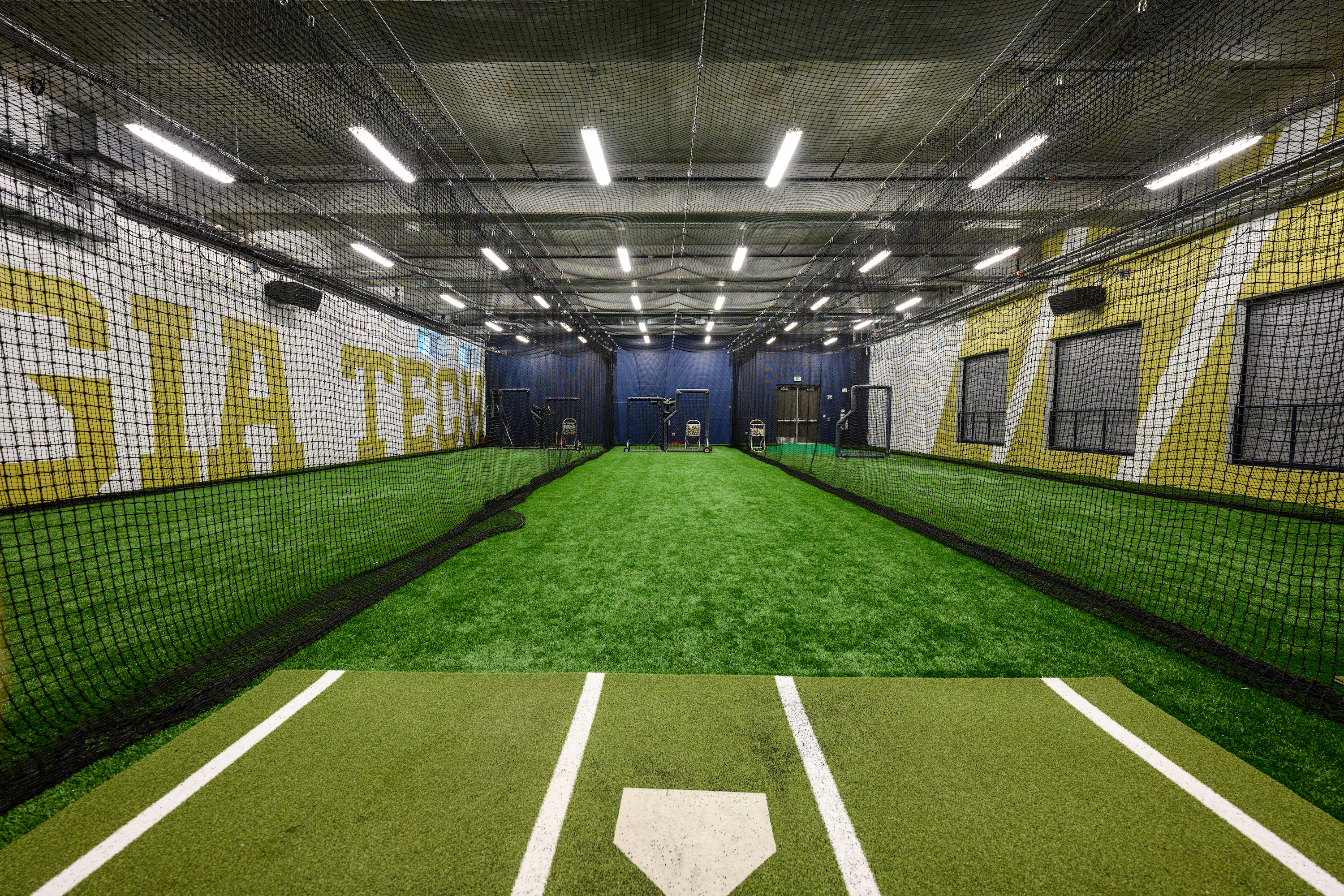
A new home plate club and two outdoor suites are located behind home plate and offer additional premium options for fans. New concessions and restrooms have been provided on the expanded left field plaza that also features new drink rail areas overlooking the field. Additionally, a new entry plaza will welcome fans and provide a space to socialize on gamedays.
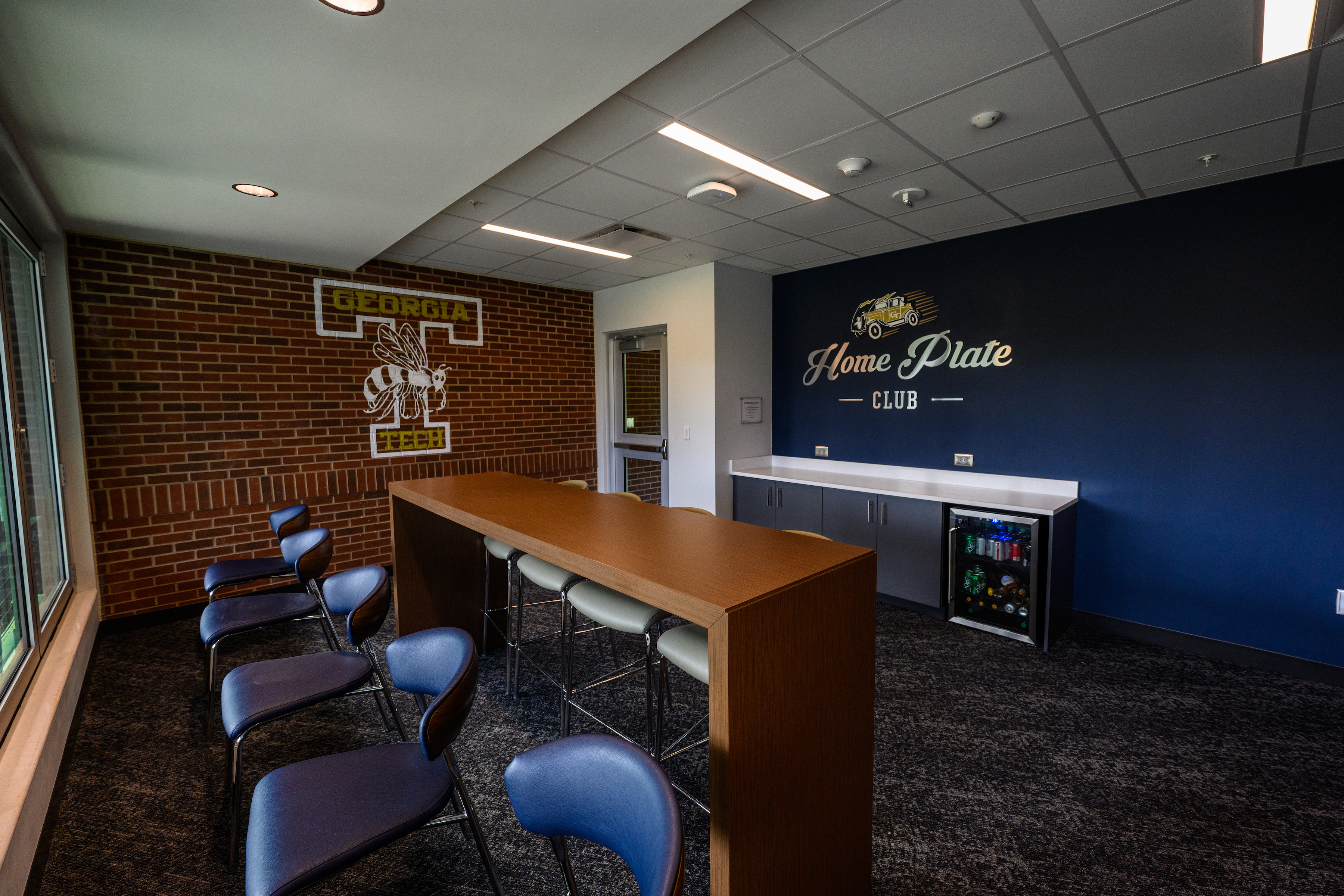
The “jewel” of the Phase II renovation is the new climate-controlled elite training facility that can be used year-round by Georgia tech student-athletes, as well as alumni and professional baseball players during the offseason. The training facility includes a 2,000-sf pitching and hitting lab and 5,000-sf batting tunnel located under the concourse with connections to other team areas and direct access to the playing field. The pitching and hitting lab features motion capture cameras, tracking systems, and floor pressure plates that can record and analyze data for each player in real-time.
Related Stories
Sports and Recreational Facilities | May 19, 2020
Projection mapping takes center court
Audiovisual systems that turn sports arenas into digital canvasses have become key elements of venue design.
Sports and Recreational Facilities | May 1, 2020
DLR Group completes LA Memorial Coliseum Renovation
The work finished prior to the 2019 USC season.
Sports and Recreational Facilities | Apr 27, 2020
Erudite eSports: Colleges build their very own eSports arenas
Universities are building dedicated spaces for eSport athletes to pick up the sticks.
Sports and Recreational Facilities | Feb 27, 2020
Disney to develop private island destination in The Bahamas
This will be Disney’s second private island retreat.
Sports and Recreational Facilities | Feb 25, 2020
The world’s largest cricket stadium opens
Populous designed the project.
Sports and Recreational Facilities | Feb 6, 2020
Europe’s first LEGOLAND Water Park is set to open
The water park will be part of Italy’s Gardaland Theme Park in Gardaland, Italy.
Sports and Recreational Facilities | Jan 20, 2020
Construction begins on $1.8 billion addition to the Washington State Convention Center
LMN Architects designed the project.
GIANTS 19 PREMIUM | Dec 23, 2019
Top 65 Sports Facilities Engineering Firms for 2019
Walter P Moore, Kimley-Horn, ME Engineers, Thornton Tomasetti, and EXP head the rankings of the nation's largest sports facilities sector engineering and engineering/architecture (EA) firms, as reported in Building Design+Construction's 2019 Giants 300 Report.
GIANTS 19 PREMIUM | Dec 23, 2019
Top 90 Sports Facilities Architecture Firms for 2019
Populous, HKS, HOK, Gensler, and HNTB top the rankings of the nation's largest sports facilities sector architecture and architecture engineering (AE) firms, as reported in Building Design+Construction's 2019 Giants 300 Report.
Sports and Recreational Facilities | Dec 6, 2019
An architect in Florence proposes a new soccer stadium as part of a larger urban redevelopment
The owner of Fiorentina, the soccer team, wants to move into a new facility by 2023.


