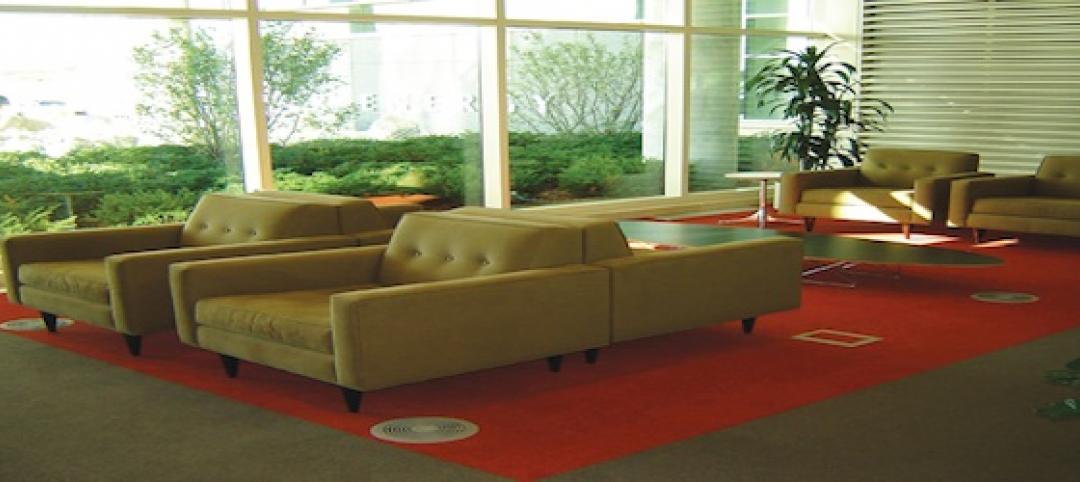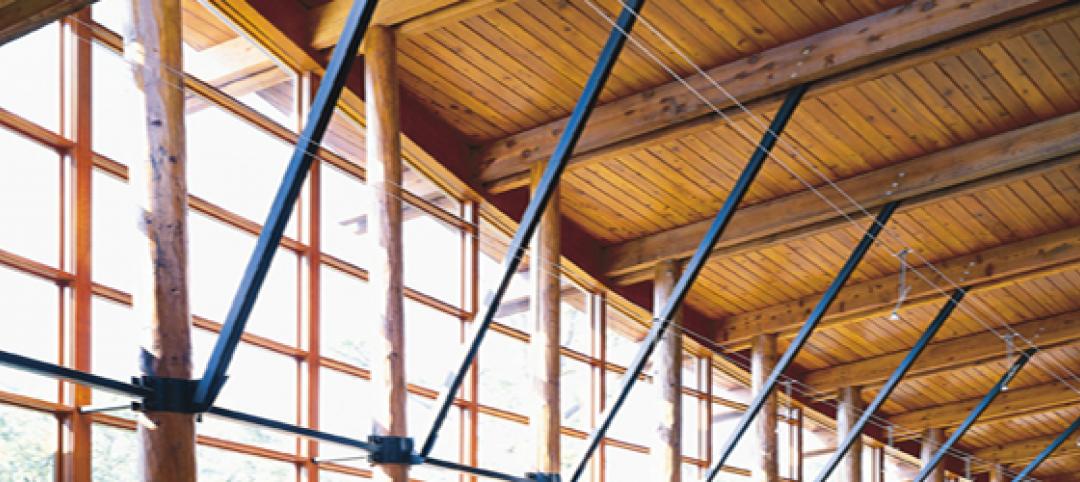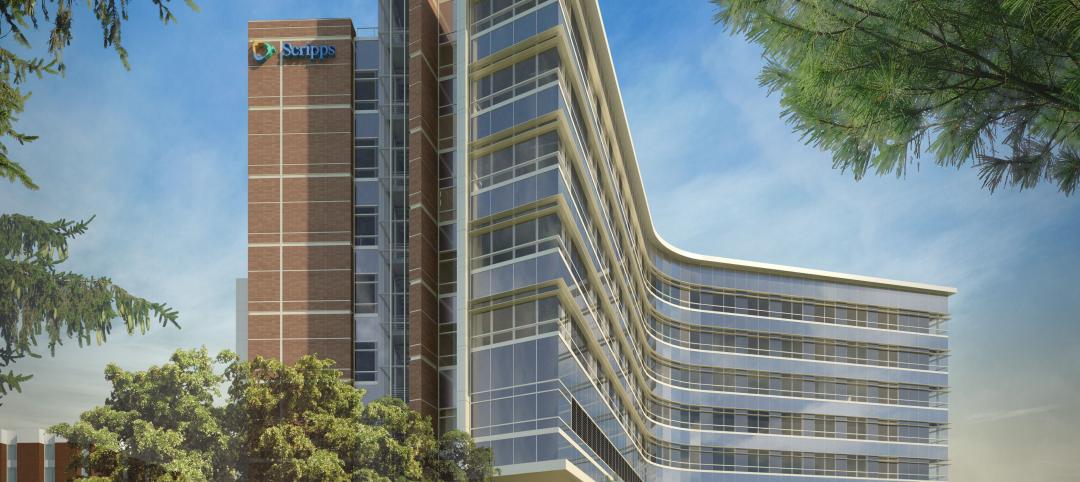Suffolk Construction announced that Plumosa School of the Arts has been awarded LEED Gold by the USGBC.
Plumosa, located in Delray Beach, is one of the first elementary schools in South Florida with a dedicated curriculum for the Arts. The project built for the School District of Palm Beach County, included the renovation and addition to the existing Atlantic High School campus. The new 92,000-sf 704-station elementary school included extensive modernization and preservation planning of the 640-seat auditorium.
During the project planning and design stages, the School District had mandated all projects moving forward would be required to apply for LEED Silver. Suffolk Construction, along with the design team of Tercilla Courtemanche Architects, reviewed the project and the traditional USGBC point system for opportunities to create sustainable strategies for the project. Some of the elements implemented included low-flow plumbing and motion light sensors throughout reducing water usage and creating energy savings.
Because the project was located on such a large site, the team chose specific indigenous plants and grasses in the landscape that didn’t require irrigation; thus saving water usage. Other areas that increased the project’s performance included that fact it was developed on a Brownfield site; which enabled the use of a site which in the past would have been overlooked. Through shared parking with the adjacent City of Delray Swimming Complex the Project Team minimized adding parking spaces which helps to reduce the island heat effect created from asphalted parking areas.
The project team determined they would ensure the use of regional materials for the project as well as taking advantage of programs such as Renewable Energy Credits and Certified Woods. As a method to prevent increasing wasted materials, the old asphalt that was demolished was re-used. During the demolition, instead of sending the crushed asphalt to the landfill, they worked with Waste Management to repurpose for base course to stabilize the new parking lots. +
Related Stories
| Aug 19, 2011
Underfloor air distribution, how to get the details right
Our experts provide solid advice on the correct way to design and construct underfloor air distribution systems, to yield significant energy savings.
| Aug 19, 2011
Enhanced acoustical design
Ambient noise levels in some facility types are trending up and becoming a barrier to clear communication between building occupants.
| Jul 22, 2011
The Right Platform for IPD
Workstations for successful integrated project delivery, a white paper by Dell and BD+C.
| Jul 22, 2011
High-performance windows and doors
Learning objectives After reading this article, you should be able to: Understand issues of thermal performance and energy efficiency in relation to window and door systems; describe optimal detailing of the window-wall interface and how it contributes to building performance, sustainability, and occupant well-being; understand how durability contributes to sustainable windows/doors; and list sustainable O&M requirements for window and door systems.
| Jul 21, 2011
Falling Architecture Billings Index reflects decrease in design demands
This months Architecture Billings Index (ABI), provided by the American Institute of Architects, is almost a full point lower than last month’s reported score. June’s reading of 47.2 was short of the required 50 to achieve billings increases, making July’s reading of 46.3 an unwelcome sign of market tidings.
| Jun 29, 2011
New leadership role for architects in net-zero design
BD+C Editorial Director Rob Cassidy talks with RNL Design's Tom Hootman, AIA, about the changing role of architects in net-zero designs.














