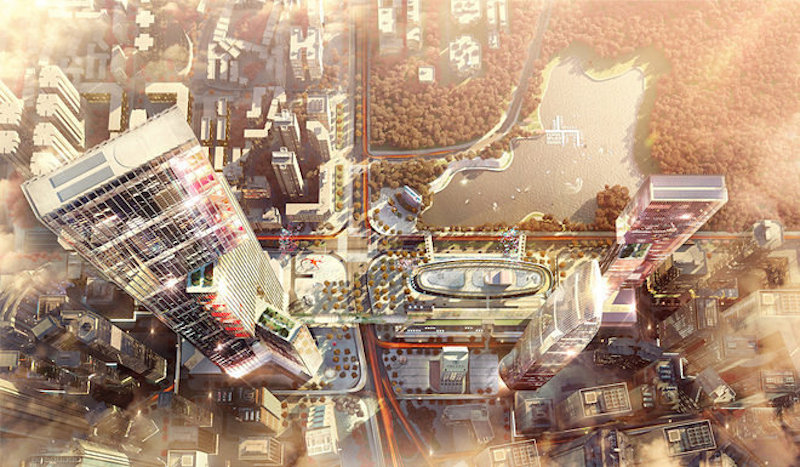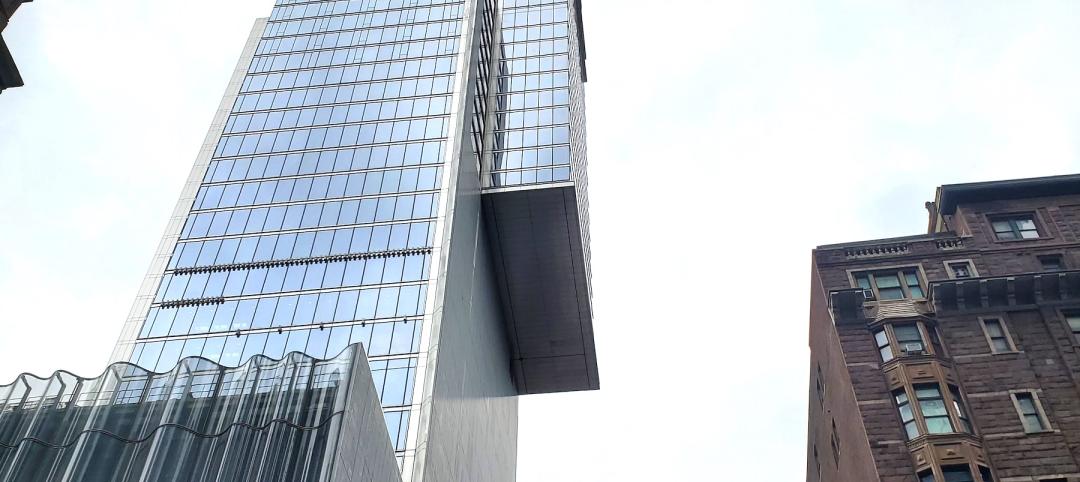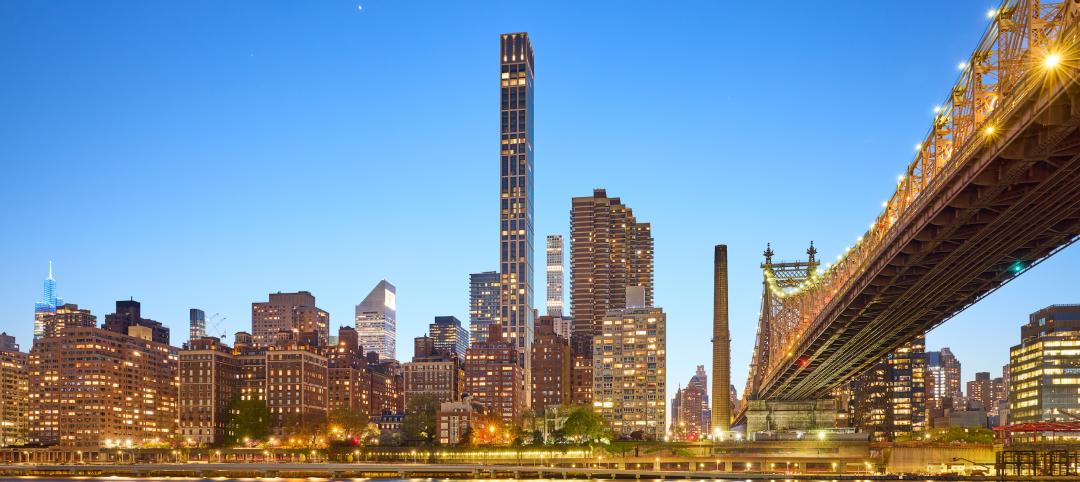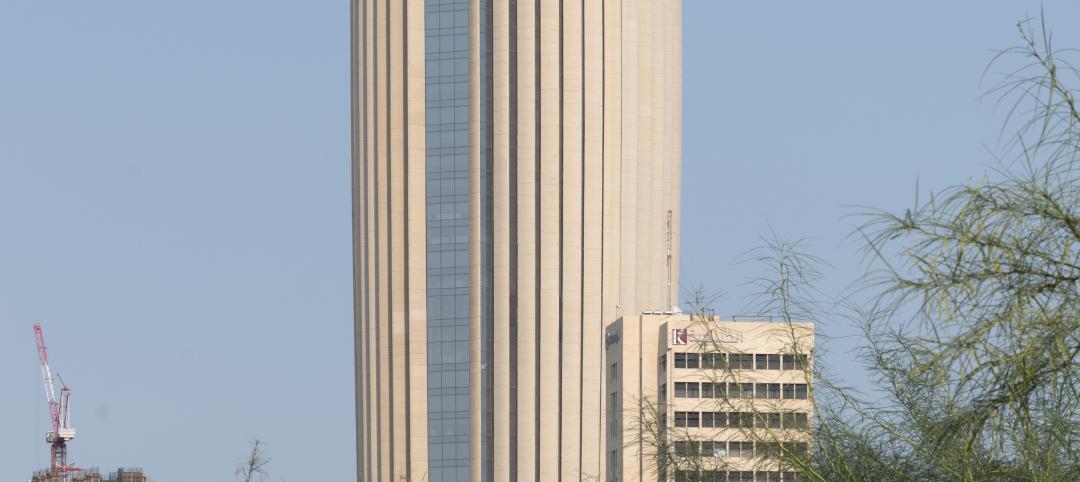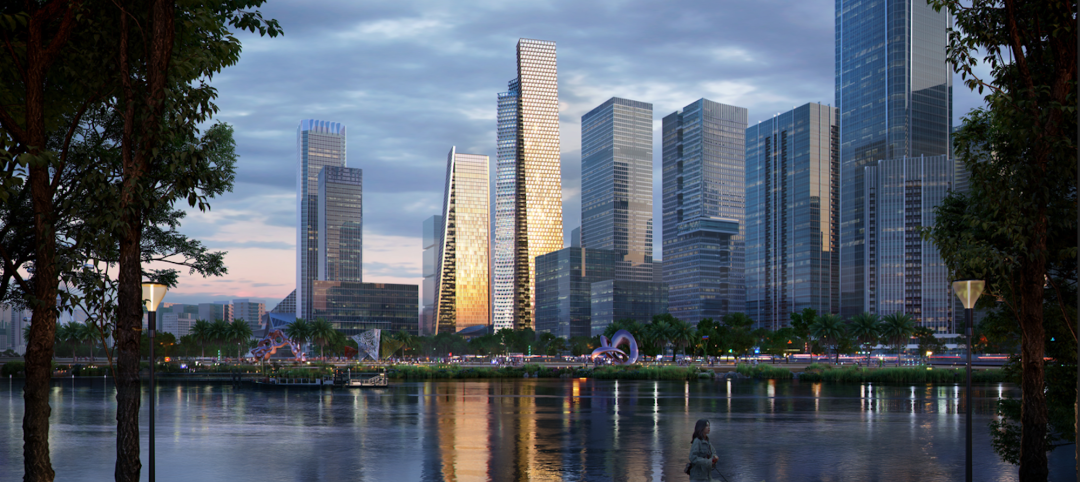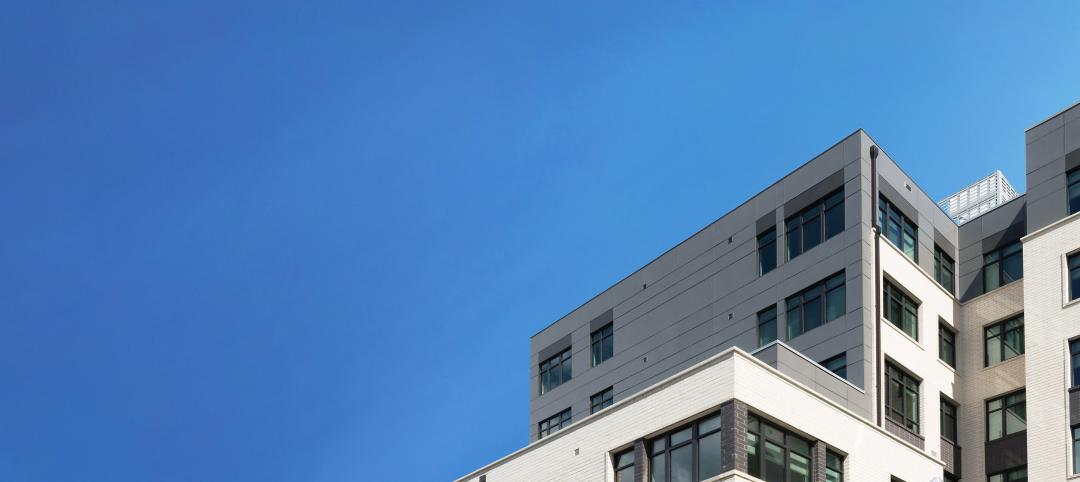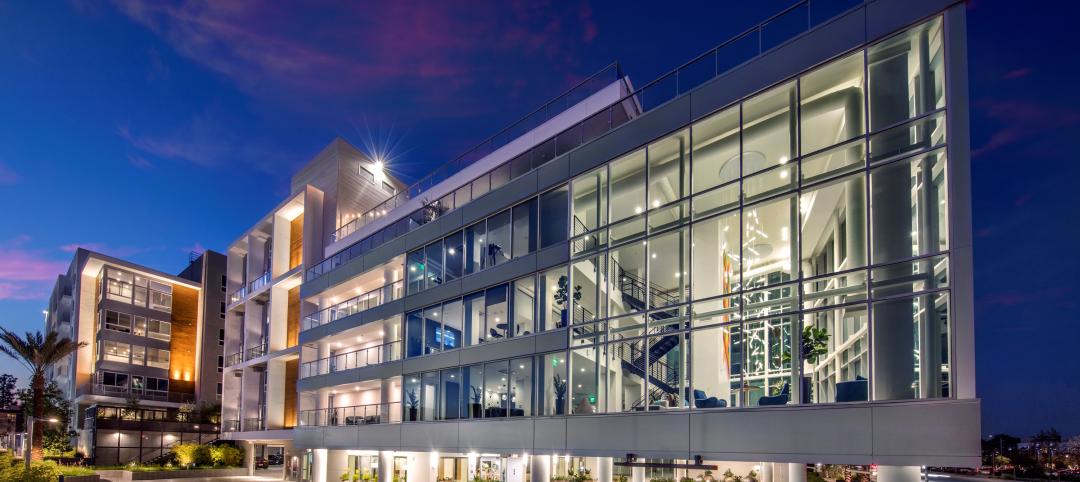The Nexus Building, the focal point of PLP Architecture’s new masterplan in China’s Pearl River Delta, looks to feature a building that would be one of the world’s tallest, but the extreme height of the building, surprisingly, wouldn’t be its major defining feature.
According to Gizmag, PLP Architecture has split the building into three volumes, each one offset on equidistant axes, giving the structure the look of a giant Transformer in mid transformation. The firm says this type of configuration, while providing a unique and stunning aesthetic, will serve a functional purpose, as well. With a proposed height of 1,952 feet, this tripod-like design will be better equipped to deal with natural forces, such as high winds.
The three tiers will be angled to provide views of different surrounding areas. The lowest tier is made up of 44 stories and will face a nearby park. The middle volume will have 83 stories and be oriented toward the rest of the surrounding city. The top tier will offer 124 stories and provide views of the city and distant mountains.
The Nexus Building looks to redefine skyscraper design by forgoing traditional core-based design. Besides providing the building’s support, these pivot points, the points where each of the three tiers meet, also create wide open views. By not having a central core, there is no need for pillars and supports that take up interior space.
Each level has floor heights of 15 feet with wide open spaces and plenty of windows to offer “a real connection to nature and the outdoors,” PLP Architecture Founding Partner David Leventhal told Curbed.
The structure would consist mainly of office space but would have space for an eight-story retail podium and will be topped with a 14-story hotel.
With such a unique and innovative building design, the use of regular old elevators for transporting people around obviously wasn’t going to get the job done. Instead, office workers will get to various parts of the structure via shuttles that run on a schedule like trains. There will be express cars that will take people to the central floors where the tiers intersect where they can then transfer to other elevators to get to their final destination.
If this plan gets put into action, the earliest possible completion date wouldn’t be until at least 2020.
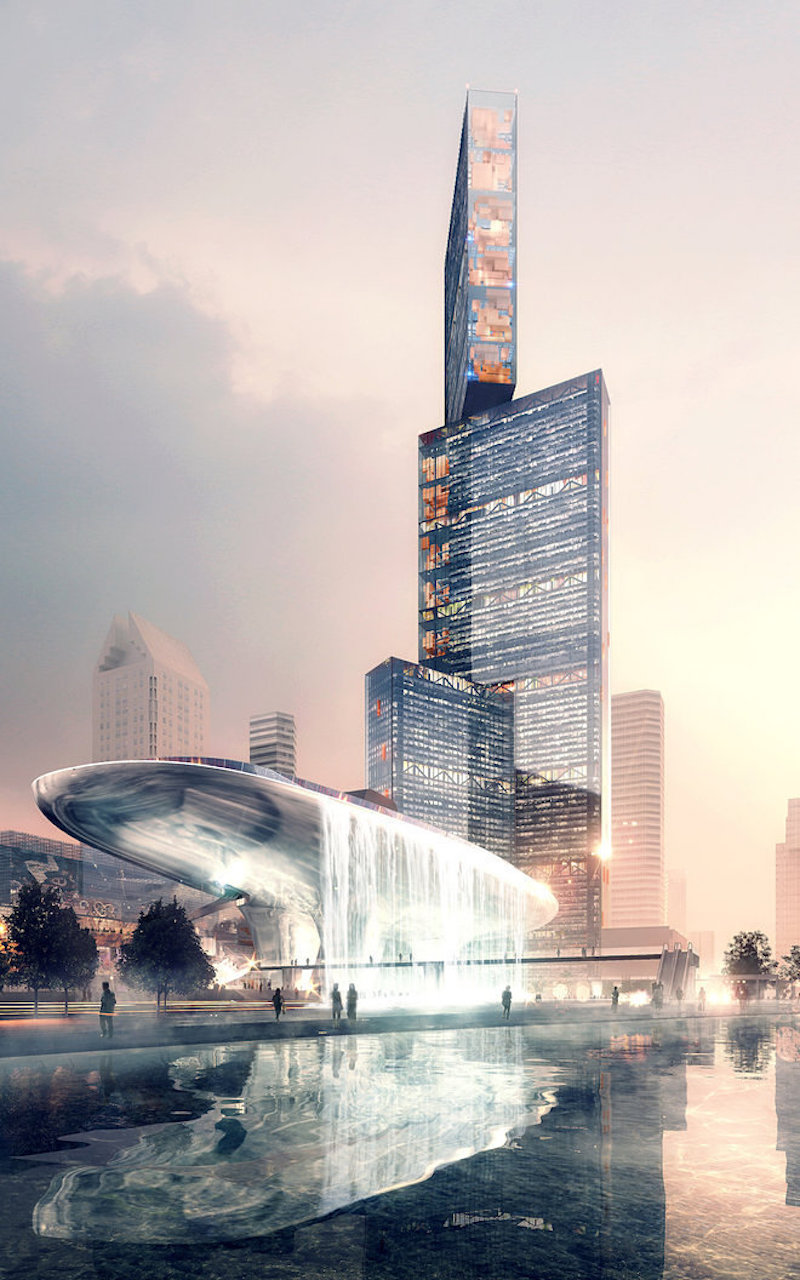 Rendering Courtesy of Luxigon
Rendering Courtesy of Luxigon
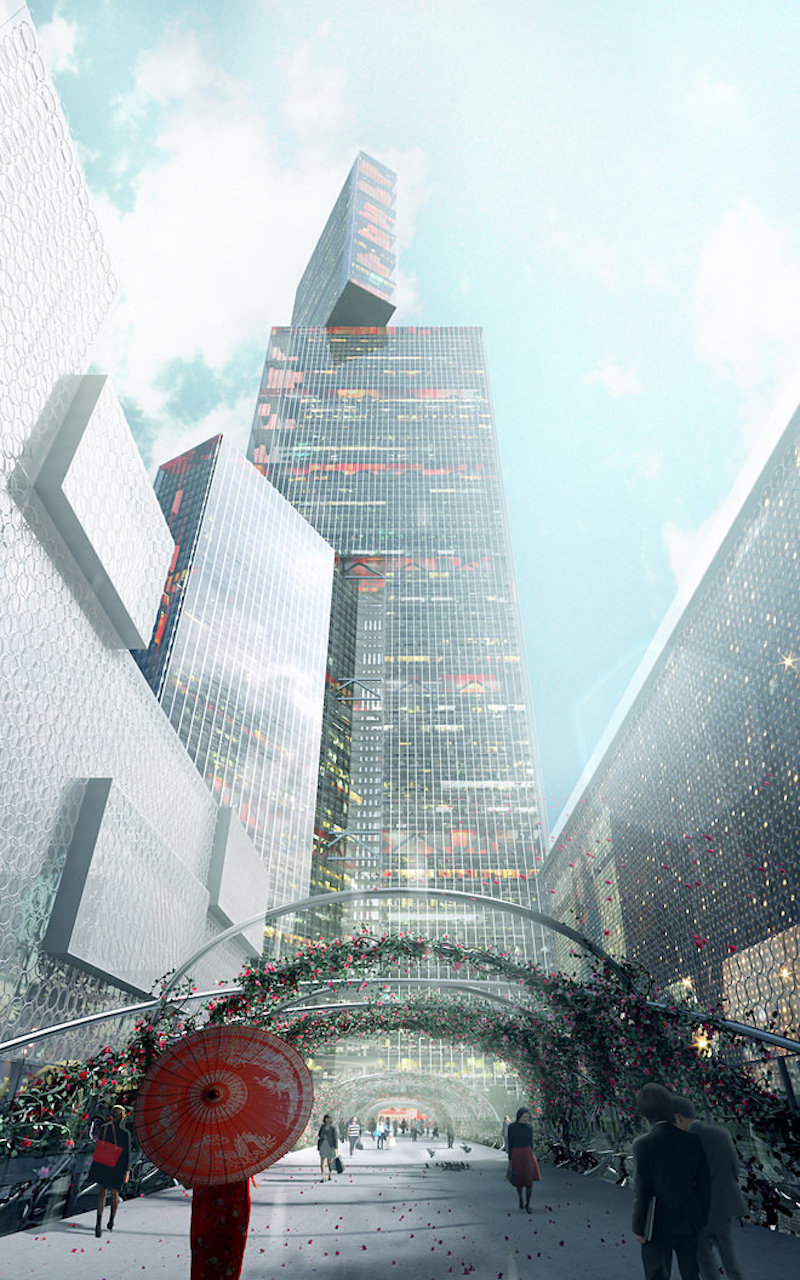 Rendering Courtesy of Luxigon
Rendering Courtesy of Luxigon
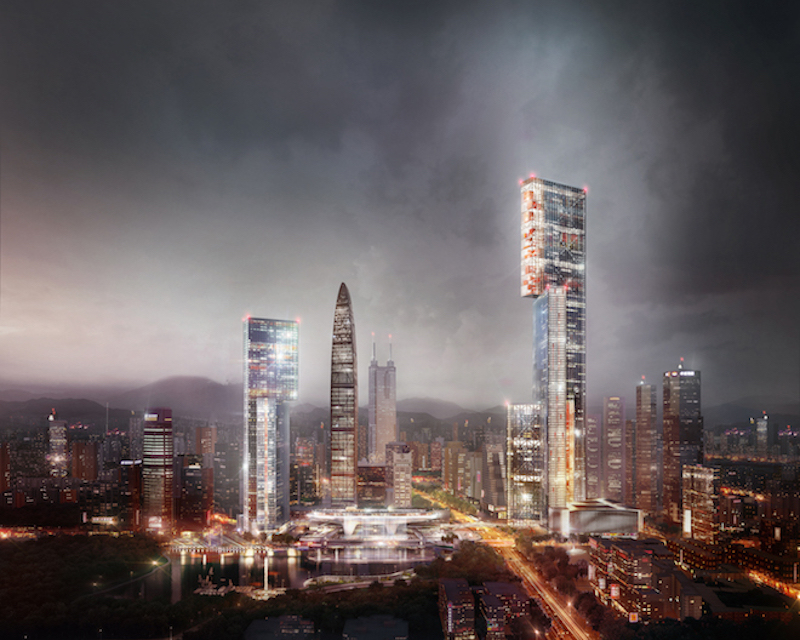 Rendering Courtesy of Tegmark
Rendering Courtesy of Tegmark
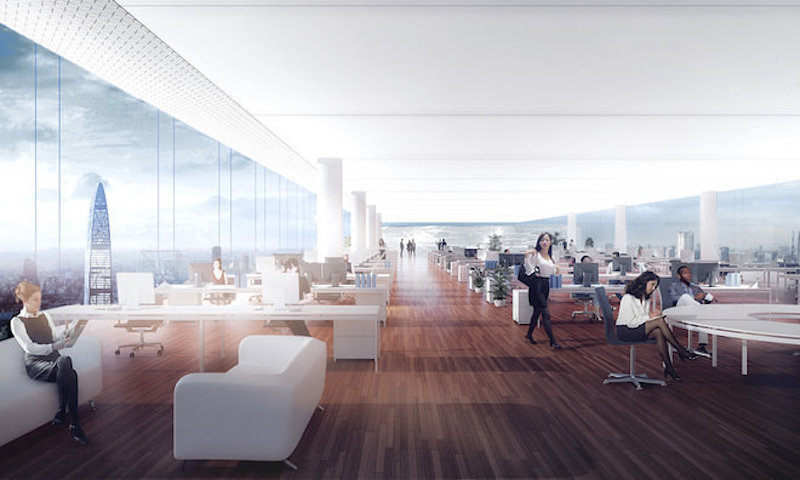 Rendering Courtesy of PLP Vyonyx
Rendering Courtesy of PLP Vyonyx
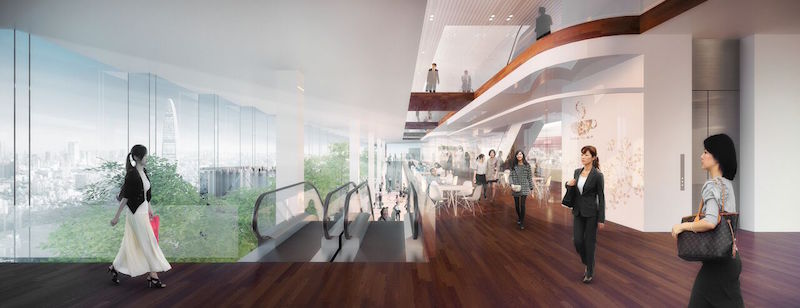 Rendering Courtesy of PLP Vyonyx
Rendering Courtesy of PLP Vyonyx
Related Stories
Sponsored | Fire and Life Safety | Jul 12, 2023
Fire safety considerations for cantilevered buildings [AIA course]
Bold cantilevered designs are prevalent today, as developers and architects strive to maximize space, views, and natural light in buildings. Cantilevered structures, however, present a host of challenges for building teams, according to José R. Rivera, PE, Associate Principal and Director of Plumbing and Fire Protection with Lilker.
Multifamily Housing | Jun 28, 2023
Sutton Tower, an 80-story multifamily development, completes construction in Manhattan’s Midtown East
In Manhattan’s Midtown East, the construction of Sutton Tower, an 80-story residential building, has been completed. Located in the Sutton Place neighborhood, the tower offers 120 for-sale residences, with the first move-ins scheduled for this summer. The project was designed by Thomas Juul-Hansen and developed by Gamma Real Estate and JVP Management. Lendlease, the general contractor, started construction in 2018.
Apartments | Jun 27, 2023
Dallas high-rise multifamily tower is first in state to receive WELL Gold certification
HALL Arts Residences, 28-story luxury residential high-rise in the Dallas Arts District, recently became the first high-rise multifamily tower in Texas to receive WELL Gold Certification, a designation issued by the International WELL Building Institute. The HKS-designed condominium tower was designed with numerous wellness details.
Engineers | Jun 14, 2023
The high cost of low maintenance
Walter P Moore’s Javier Balma, PhD, PE, SE, and Webb Wright, PE, identify the primary causes of engineering failures, define proactive versus reactive maintenance, recognize the reasons for deferred maintenance, and identify the financial and safety risks related to deferred maintenance.
Healthcare Facilities | Jun 1, 2023
High-rise cancer center delivers new model for oncology care
Atlanta’s 17-story Winship Cancer Institute at Emory Midtown features two-story communities that organize cancer care into one-stop destinations. Designed by Skidmore, Owings & Merrill (SOM) and May Architecture, the facility includes comprehensive oncology facilities—including inpatient beds, surgical capacity, infusion treatment, outpatient clinics, diagnostic imaging, linear accelerators, and areas for wellness, rehabilitation, and clinical research.
Design Innovation Report | Apr 19, 2023
Reinforced concrete walls and fins stiffen and shade the National Bank of Kuwait skyscraper
When the National Bank of Kuwait first conceived its new headquarters more than a decade ago, it wanted to make a statement about passive design with a soaring tower that could withstand the extreme heat of Kuwait City, the country’s desert capital.
Affordable Housing | Mar 14, 2023
3 affordable housing projects that overcame building obstacles
These three developments faced certain obstacles during their building processes—from surrounding noise suppression to construction methodology.
High-rise Construction | Feb 15, 2023
Bjarke Ingels' 'leaning towers' concept wins Qianhai Prisma Towers design competition
A pair of sloped high-rises—a 300-meter residential tower and a 250-meter office tower—highlight the Qianhai Prisma Towers development in Qianhai, Shenzhen, China. BIG recently won the design competition for the project.
Affordable Housing | Feb 15, 2023
2023 affordable housing roundup: 20+ multifamily projects
In our latest call for entries, Building Design+Construction collected over 20 multifamily projects with a focus on affordable housing. Here is a comprehensive list of all projects in alphabetical order.
Multifamily Housing | Feb 11, 2023
8 Gold and Platinum multifamily projects from the NAHB's BALA Awards
This year's top BALA multifamily winners showcase leading design trends, judged by eight industry professionals from across the country.


