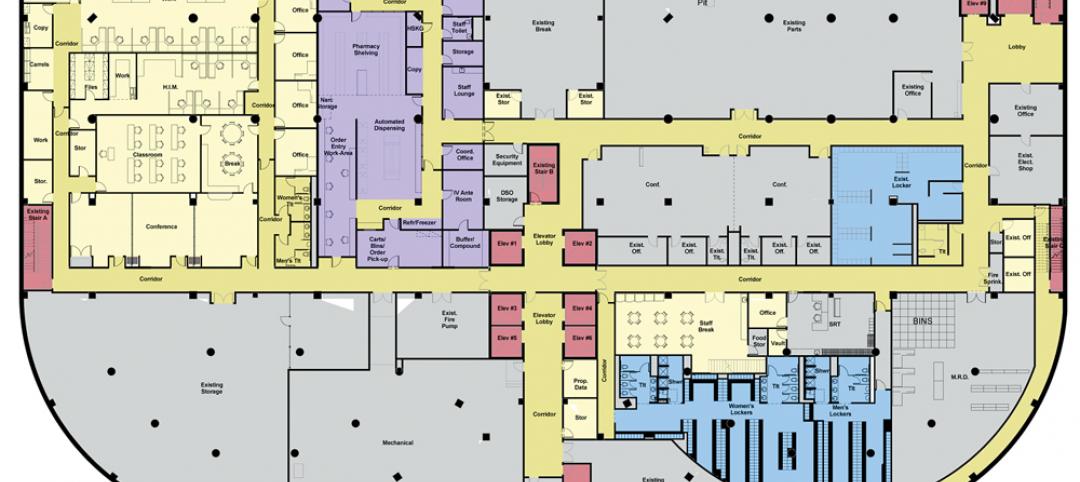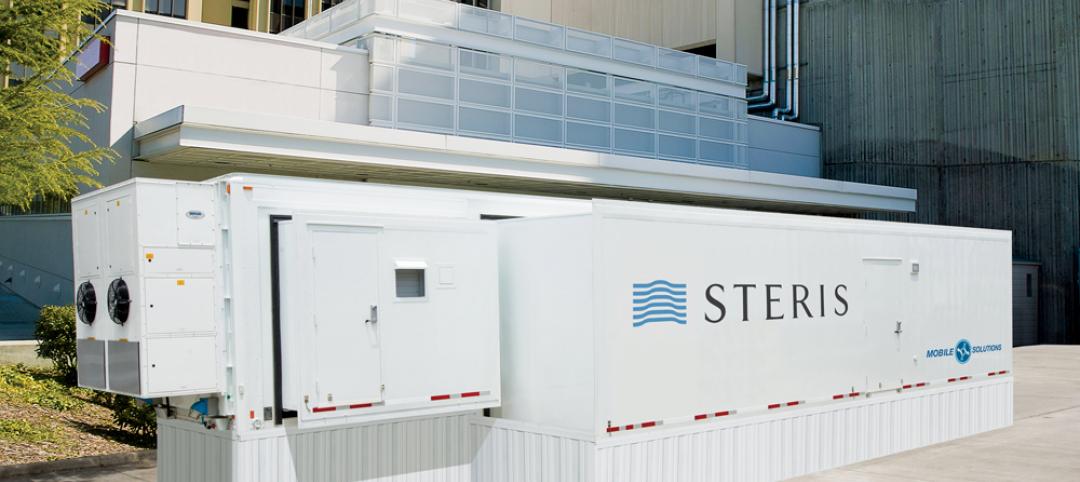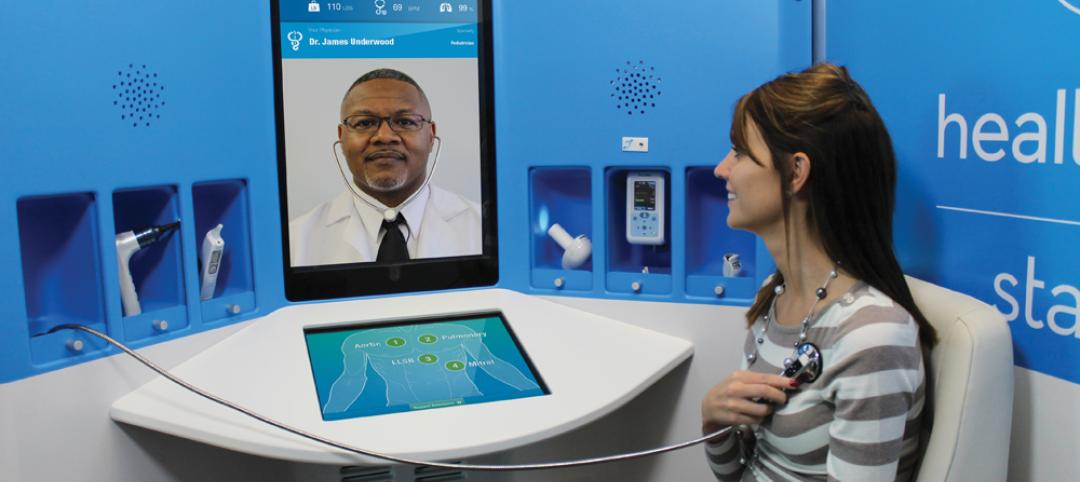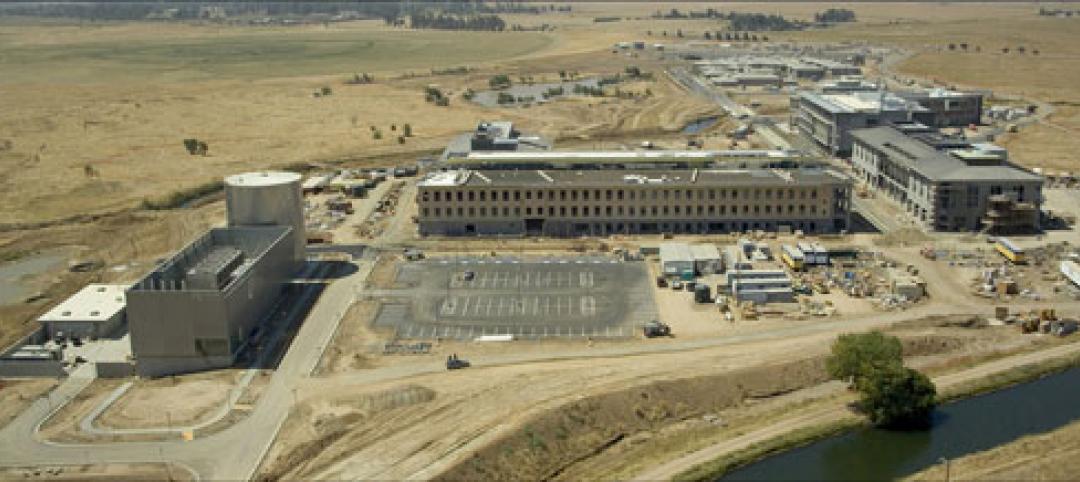 |
|
Built as an homage to the Washington Monument, Minneapolis’s funky Foshay Tower becomes the even funkier W Hotel. |
At one time the tallest building west of the Mississippi, the Foshay Tower has stood proudly on the Minneapolis skyline since 1929. Built by Wilbur Foshay as a tribute to the Washington Monument, the 30-story obelisk served as an office building—and cultural icon—for more than 70 years before the Ryan Companies and co-developer RWB Holdings partnered with Starwood Hotels & Resorts to convert the registered landmark into, of all things, a hip W Hotel.
Adaptive reuse projects are always tricky, but the building's distinctive obelisk shape complicated matters to the extent that when architects Elness Swenson Graham completed the design, there were 57 unique room configurations within the 230-room hotel. The tower loses half its floor area between the second floor and the 30th floor, dropping from 6,000 sf on the second floor to less than 3,000 sf at the top. The complex floor plates also threw MEP contractors Horwitz Inc. and Egan Companies a curve because there was no way to stack plumbing and mechanical systems. Their solution was to break the hotel into flooring groups and then make transitions between each floor set.
The Building Team also faced the high-stakes task of preserving and restoring the building's historic Art Deco lobby ceiling, marble walls, and terrazzo floors. These elements were integrated into the W's modern design aesthetic by interior design team Munge Leung Design Associates.
 |
|
The building’s tapered shape required interior designers to commission adjustable furniture that fits the hotel’s 57 different room configurations. |
On top of everything else, there was no wiggle room on the opening date, August 2008, because the Republican National Convention was being hosted in the twin city of St. Paul the following month and Starwood needed the guest rooms.
Using design-build delivery, Ryan Companies redeveloped the 268,000-sf Foshay Tower at a construction cost of $56 million. The project's final cost was $61 million after the Building Team assumed responsibility for the hotel's restaurant and retail components from the tenants.
Working in the Building Team's favor was the fact that the landmark building was structurally sound and in good shape for its age—that is, unless you ignore the fact that it was packed with asbestos. A tight timeline required asbestos remediation to begin while some office tenants were still in the building. This dictated a more complicated than usual containment system: partition systems, dedicated elevators, night work, and coordinated adjacencies. Tenants were provided generous move-out packages to expedite their exit.
Complications also arose around the building's old windows. Almost 750 units needed to be replaced, which disappointed the National Park Service, since the Foshay Tower is on the National Register of Historic Places. After considerable negotiations, the two sides agreed that replacement could proceed using custom, historically accurate, high-efficiency aluminum units.
The project greatly impressed BD+C's Reconstruction Awards judges, who appreciated the difficulties associated with adaptive reuse projects. “It is really challenging to convert an office building into a hotel,” says Lucien Lagrange, principal of Lucien Lagrange Architects, Chicago. “The Foshay project says something about adaptive reuse and the importance of saving a beautiful existing building.”

Related Stories
| Dec 30, 2014
The future of healthcare facilities: new products, changing delivery models, and strategic relationships
Healthcare continues to shift toward Madison Avenue and Silicon Valley as it revamps business practices to focus on consumerism and efficiency, writes CBRE Healthcare's Patrick Duke.
| Dec 29, 2014
HDR and Hill International to turn three floors of a jail into a modern, secure healthcare center [BD+C's 2014 Great Solutions Report]
By bringing healthcare services in house, Dallas County Jail will greatly minimize the security risk and added cost of transferring ill or injured prisoners to a nearby hospital. The project was named a 2014 Great Solution by the editors of Building Design+Construction.
| Dec 29, 2014
New mobile unit takes the worry out of equipment sterilization during healthcare construction [BD+C's 2014 Great Solutions Report]
Infection control, a constant worry for hospital administrators and clinical staffs, is heightened when the hospital is undergoing a major construction project. Mobile Sterilization Solutions, a mobile sterile-processing department, is designed to simplify the task. The technology was named a 2014 Great Solution by the editors of Building Design+Construction.
| Dec 29, 2014
HealthSpot station merges personalized healthcare with videoconferencing [BD+C's 2014 Great Solutions Report]
The HealthSpot station is an 8x5-foot, ADA-compliant mobile kiosk that lets patients access a network of board-certified physicians through interactive videoconferencing and medical devices. It was named a 2014 Great Solution by the editors of Building Design+Construction.
| Dec 1, 2014
How public-private partnerships can help with public building projects
Minimizing lifecycle costs and transferring risk to the private sector are among the benefits to applying the P3 project delivery model on public building projects, according to experts from Skanska USA.
| Nov 25, 2014
Emerging design and operation strategies for the ambulatory team in transition
As healthcare systems shift their care models to be more responsive to patient-centered care, ambulatory care teams need to be positioned to operate efficiently in their everyday work environments, write CannonDesign Health Practice leaders Tonia Burnette and Mike Pukszta.
| Nov 20, 2014
Lean Led Design: How Building Teams can cut costs, reduce waste in healthcare construction projects
Healthcare organizations are under extreme pressure to reduce costs, writes CBRE Healthcare's Lora Schwartz. Tools like Lean Led Design are helping them cope.
| Nov 18, 2014
5 big trends changing the world of academic medicine
Things are changing in healthcare. Within academic medicine alone, there is a global shortage of healthcare professionals, a changing policy landscape within the U..S., and new view and techniques in both pedagogy and practice, writes Perkins+Will’s Pat Bosch.
| Nov 14, 2014
Haskell acquires FreemanWhite, strengthens healthcare design-build business
The combination expands Haskell’s geographic presence by adding FreemanWhite’s offices in Chicago, Charlotte, Nashville, and San Diego. FreemanWhite will retain its name and brand.
| Oct 30, 2014
CannonDesign releases guide for specifying flooring in healthcare settings
The new report, "Flooring Applications in Healthcare Settings," compares and contrasts different flooring types in the context of parameters such as health and safety impact, design and operational issues, environmental considerations, economics, and product options.
















