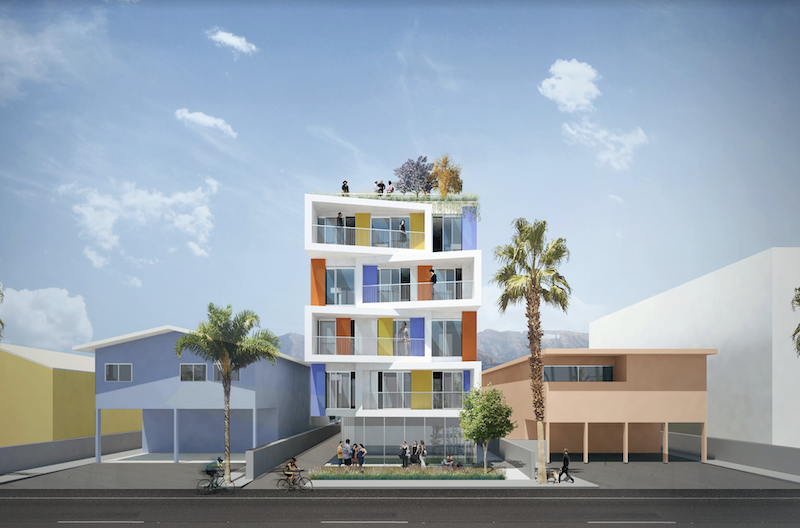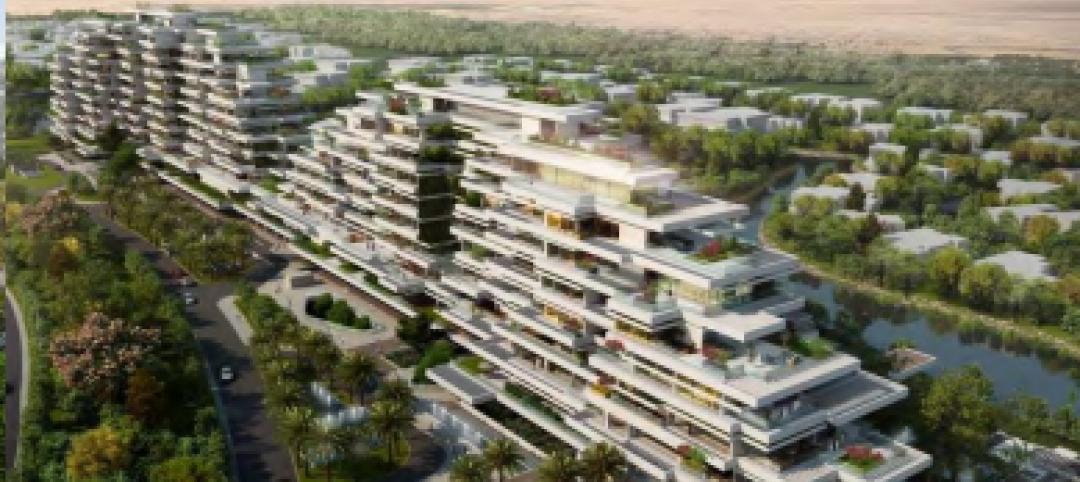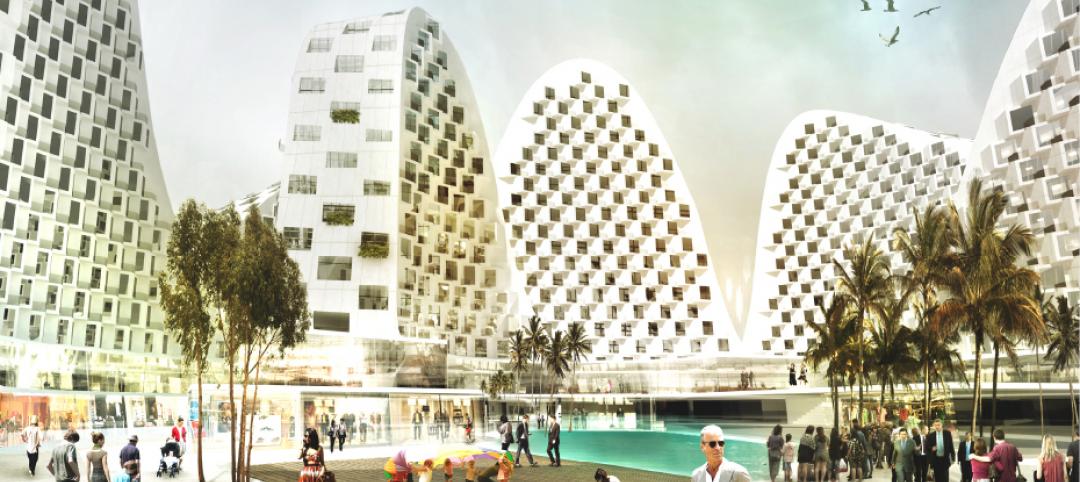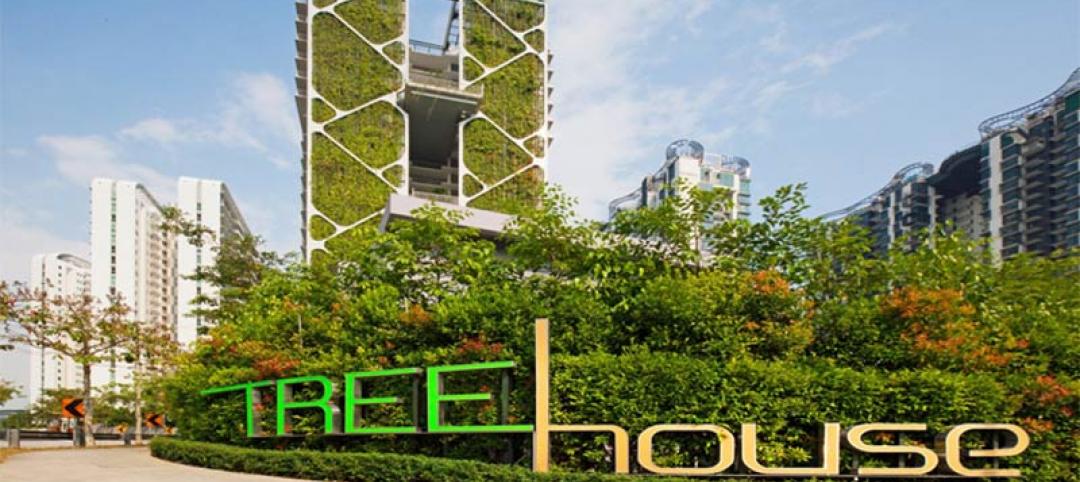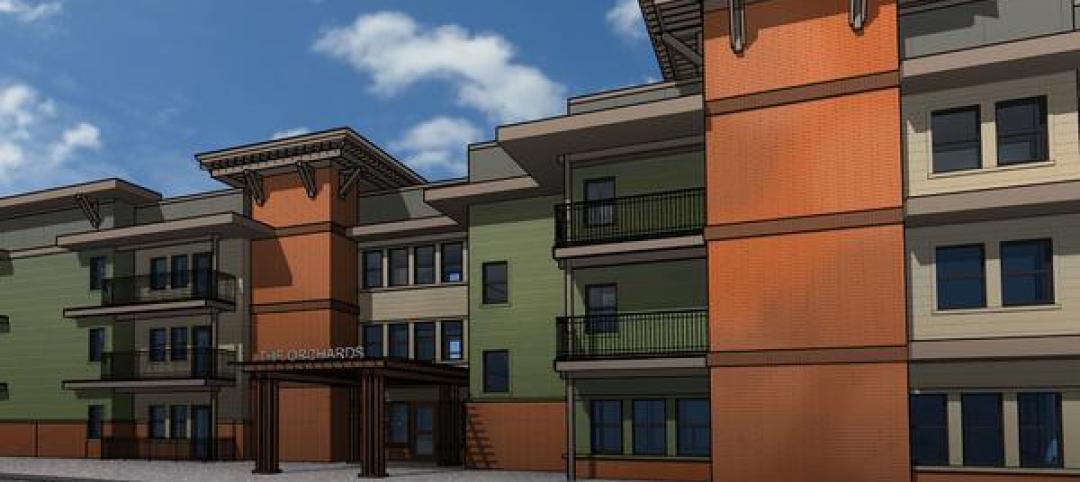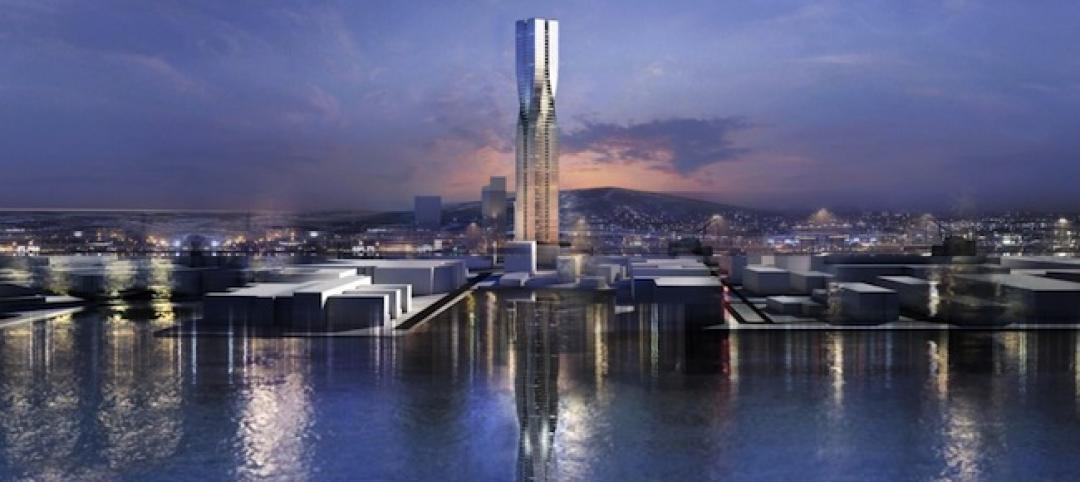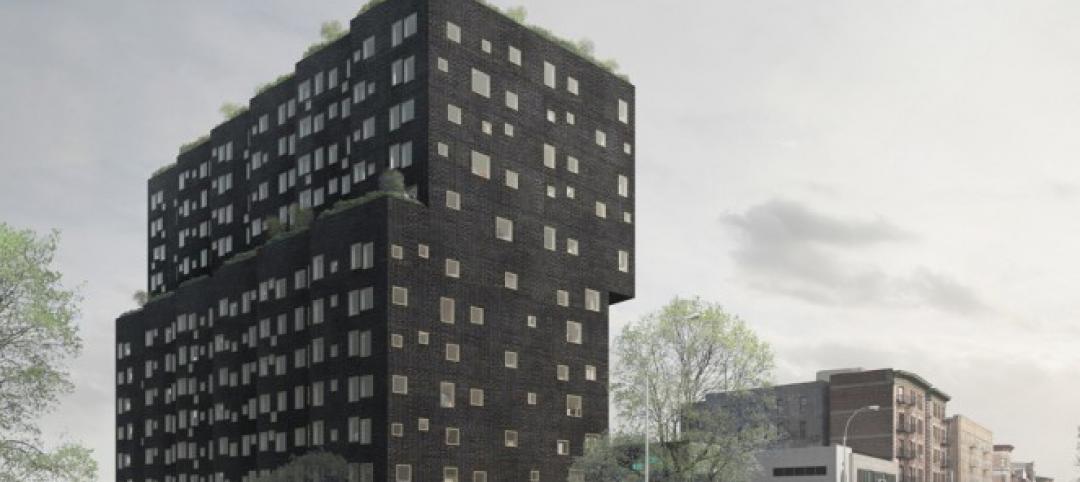The Nest LivingHomes toolkit is a scalable, multifamily housing solution from Plant Prefab and Brooks + Scarpa that is adaptable to a variety of different urban lot conditions and housing program needs.
LivingHomes units are constructed in Plant’s custom homebuilding factory in Rialto, Calif., which cuts the construction timeline in half and significantly reduces building costs. The Nest concept is based on the Plant Building System, Plant’s patented, component-based construction platform.
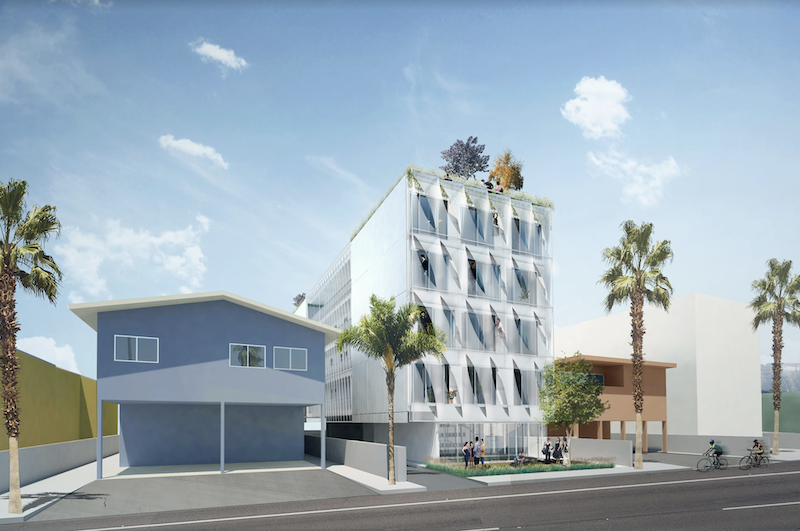
Nest LivingHomes offer developers and affordable housing organizations a flexible solution they can use for smaller, urban infill lots in order to build affordable housing faster and for a lower cost than site-based approaches.
See Also: LEO A DALY wins Architect of the Capitol contract
A driving force behind the concept was that housing for the homeless should be scattered throughout a region and not just concentrated in one community. A main goal was to give homeless people a sense of dignity and shared social spaces on underutilized parcels of land.
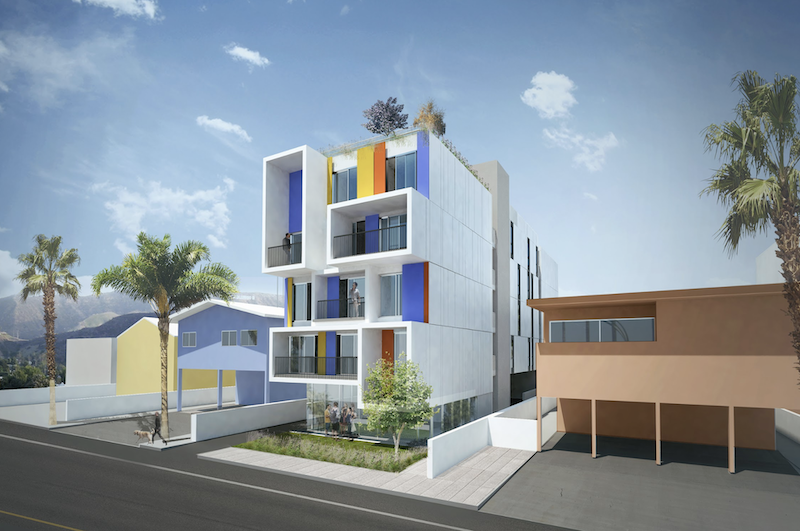
“As the demand and cost for housing continues to rise, Nest was conceived to provide a scalable, cost-effective, high-quality solution to multifamily housing,” said Angie Brooks, Managing Principal, brooks + Scarpa, in a release. “Like the nesting habits of birds, the toolkit is based on the different ways people live with the objective of giving everyone an affordable place to live.”
Related Stories
| Jun 19, 2014
First Look: 10 Design unveils new luxury apartments plan in Dubai
The Seventh Heaven complex features a stepped form that will offer stunning views of the Dubai skyline.
| Jun 19, 2014
First look: JDS Architects' roller-coaster-like design for Istanbul waterfront development
The development's wavy and groovy design promises unobstructed views of the Marmara Sea for every unit.
| Jun 19, 2014
Singapore's 'Tree House' vertical gardens break Guinness World Record
The high-rise development will have a 24,638-sf vertical garden, breaking a Guinness World Record.
| Jun 18, 2014
Largest Passive House structure in the U.S. to be built in Oregon
Orchards at Orenco, a 57-unit affordable housing complex in Hillsboro, Oregon, is the first of a three-phase, three-building complex.
| Jun 18, 2014
SOM's twisting tower wins design competition for Sweden's tallest skyscraper
The skyscraper, which will reach 230 meters and is named Polstjärnan, or "The Pole Star," is to be built in Gothenburg, Sweden.
| Jun 18, 2014
Arup uses 3D printing to fabricate one-of-a-kind structural steel components
The firm's research shows that 3D printing has the potential to reduce costs, cut waste, and slash the carbon footprint of the construction sector.
| Jun 17, 2014
U.S. Census report examines why Americans move
According to the U.S. Census Bureau, 35.9 million people moved between 2012 and 2013, meaning that 11.7% of the U.S. population moved in one year. The report seeks to examine why.
| Jun 13, 2014
Grocery stores, restaurants make neighborhoods most desirable [infographic]
John Burns Real Estate Consulting ranks the top 25 housing amenities by generation, based on feedback from more than 20,000 home shoppers.
| Jun 12, 2014
Austrian university develops 'inflatable' concrete dome method
Constructing a concrete dome is a costly process, but this may change soon. A team from the Vienna University of Technology has developed a method that allows concrete domes to form with the use of air and steel cables instead of expensive, timber supporting structures.
| Jun 11, 2014
David Adjaye’s housing project in Sugar Hill nears completion
A new development in New York's historic Sugar Hill district nears completion, designed to be an icon for the neighborhood's rich history.


