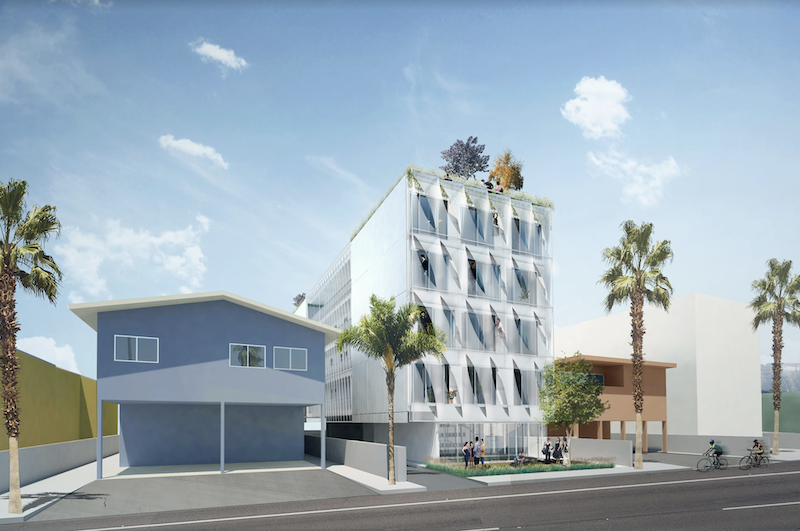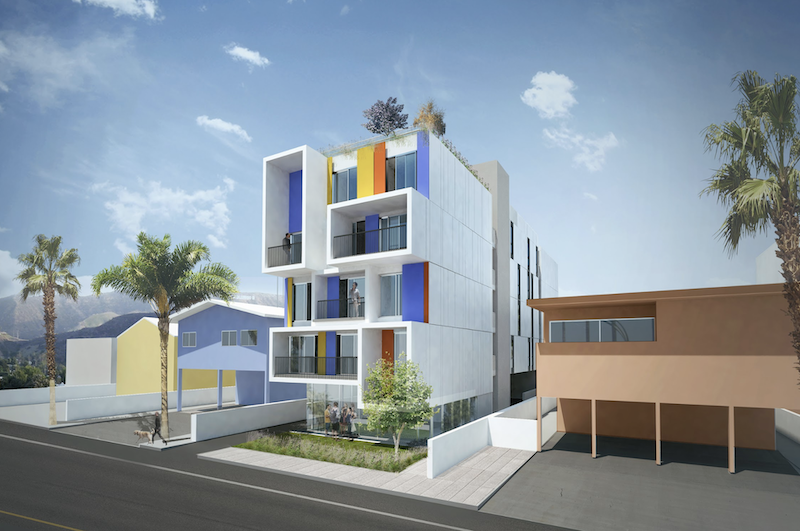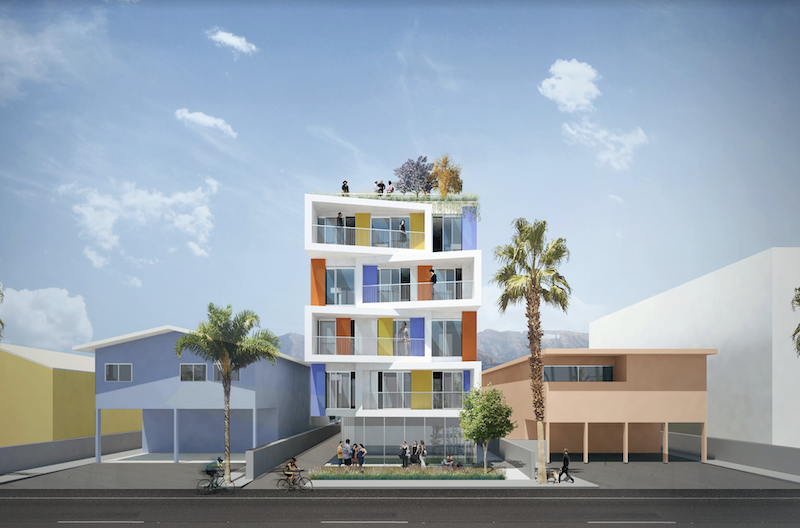The Nest LivingHomes toolkit is a scalable, multifamily housing solution from Plant Prefab and Brooks + Scarpa that is adaptable to a variety of different urban lot conditions and housing program needs.
LivingHomes units are constructed in Plant’s custom homebuilding factory in Rialto, Calif., which cuts the construction timeline in half and significantly reduces building costs. The Nest concept is based on the Plant Building System, Plant’s patented, component-based construction platform.

Nest LivingHomes offer developers and affordable housing organizations a flexible solution they can use for smaller, urban infill lots in order to build affordable housing faster and for a lower cost than site-based approaches.
See Also: LEO A DALY wins Architect of the Capitol contract
A driving force behind the concept was that housing for the homeless should be scattered throughout a region and not just concentrated in one community. A main goal was to give homeless people a sense of dignity and shared social spaces on underutilized parcels of land.

“As the demand and cost for housing continues to rise, Nest was conceived to provide a scalable, cost-effective, high-quality solution to multifamily housing,” said Angie Brooks, Managing Principal, brooks + Scarpa, in a release. “Like the nesting habits of birds, the toolkit is based on the different ways people live with the objective of giving everyone an affordable place to live.”
Related Stories
| Oct 15, 2014
Harvard launches ‘design-centric’ center for green buildings and cities
The impetus behind Harvard's Center for Green Buildings and Cities is what the design school’s dean, Mohsen Mostafavi, describes as a “rapidly urbanizing global economy,” in which cities are building new structures “on a massive scale.”
| Oct 15, 2014
Final touches make 432 Park Avenue tower second tallest in New York City
Concrete has been poured for the final floors of the residential high-rise at 432 Park Avenue in New York City, making it the city’s second-tallest building and the tallest residential tower in the Western Hemisphere.
| Oct 14, 2014
Richard Meier unveils design for his first tower in Taiwan
Taiwan will soon have its first Richard Meier building, a 535-foot apartment tower in Taichung City, the country’s third-largest city.
| Oct 12, 2014
AIA 2030 commitment: Five years on, are we any closer to net-zero?
This year marks the fifth anniversary of the American Institute of Architects’ effort to have architecture firms voluntarily pledge net-zero energy design for all their buildings by 2030.
| Oct 7, 2014
Analysis: Student loans will cost housing industry $83 billion in 2014
More than 410,000 single- and multifamily home sales will be lost in 2014 due to student loan debt, according to analysis by John Burns Real Estate Consulting.
| Oct 7, 2014
Economic gains are rallying rents in Raleigh, N.C.
The greater Raleigh, N.C., market appears to be getting back on its feet again, which is good news for rental property owners.
| Oct 3, 2014
Herzog & de Meuron unveil design for Manhattan hotel-condo tower [slideshow]
Herzog & de Meuron will partner with interior designer John Pawson to design a 28-story tower for Manhattan's Bowery district. The majority of the building will house a 370-room hotel, with 11 luxury residences on its top.
| Sep 25, 2014
Look to history warily when gauging where the construction industry may be headed
Precedents and patterns may not tell you all that much about future spending or demand.
| Sep 24, 2014
Architecture billings see continued strength, led by institutional sector
On the heels of recording its strongest pace of growth since 2007, there continues to be an increasing level of demand for design services signaled in the latest Architecture Billings Index.
| Sep 22, 2014
4 keys to effective post-occupancy evaluations
Perkins+Will's Janice Barnes covers the four steps that designers should take to create POEs that provide design direction and measure design effectiveness.















