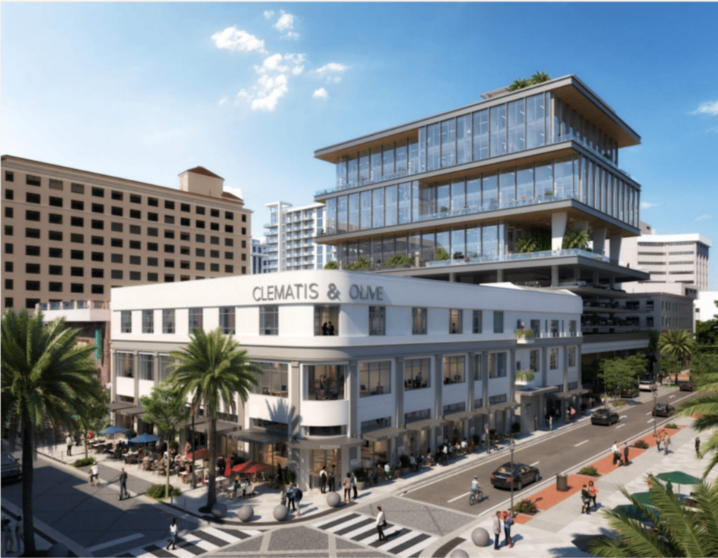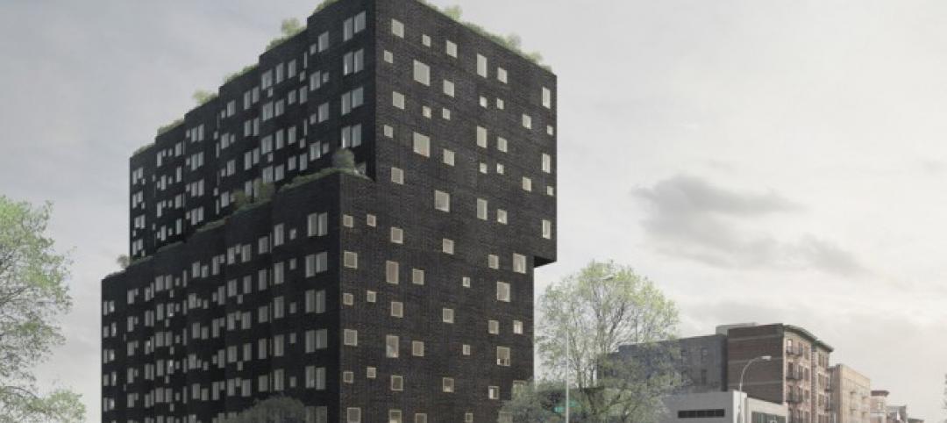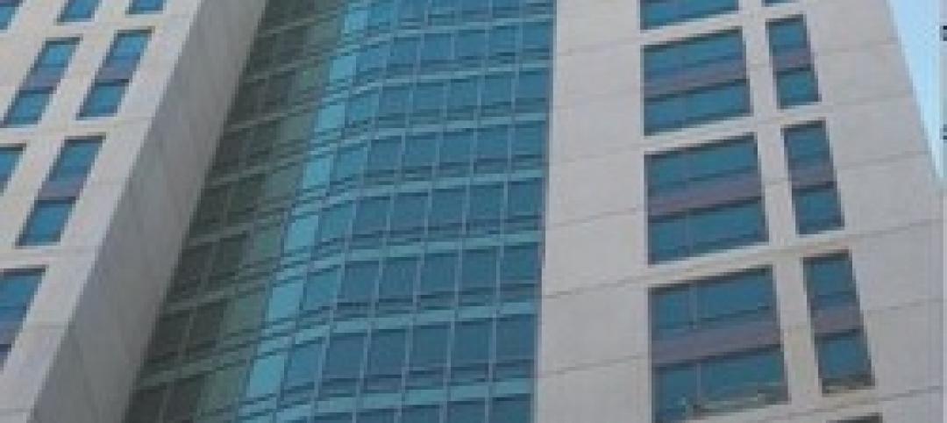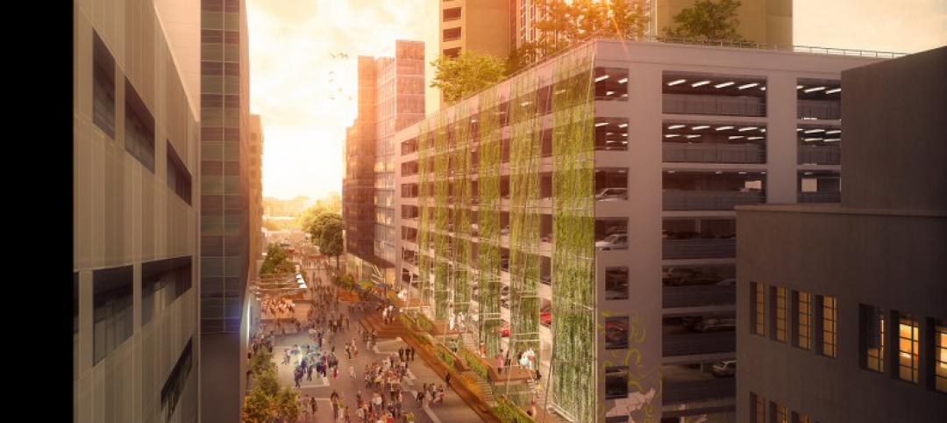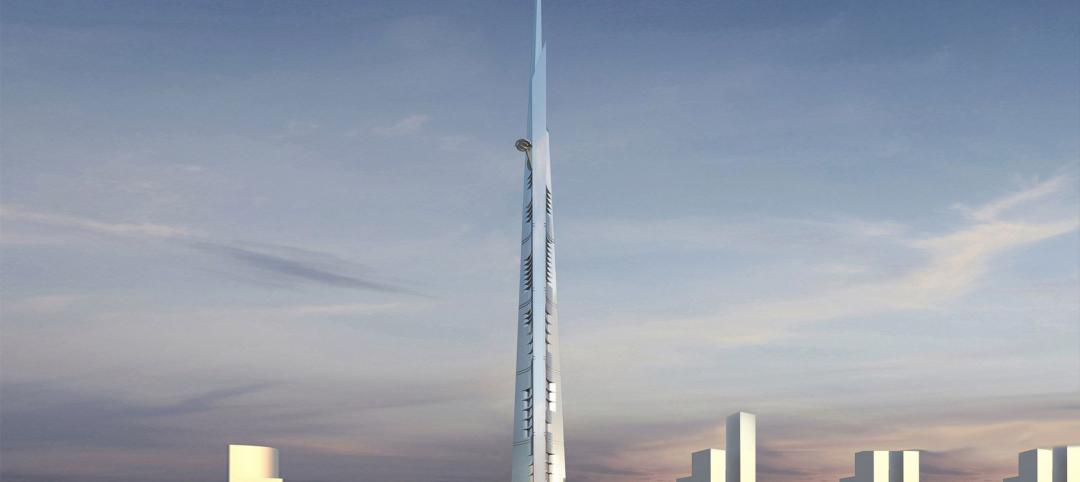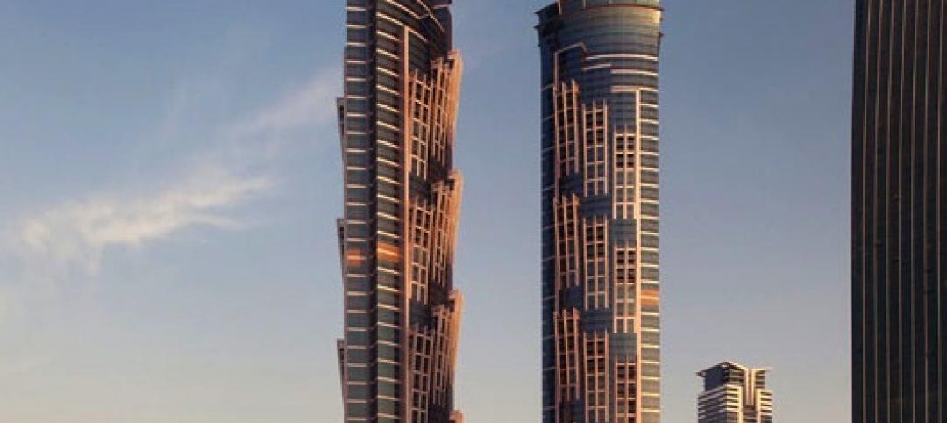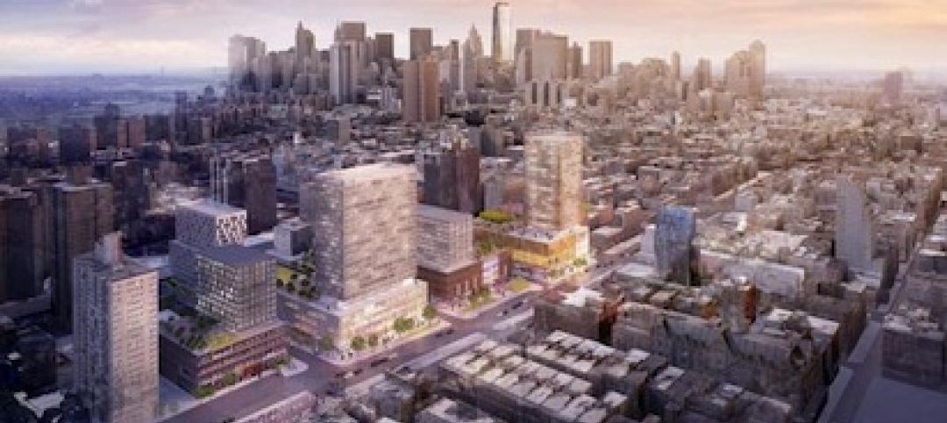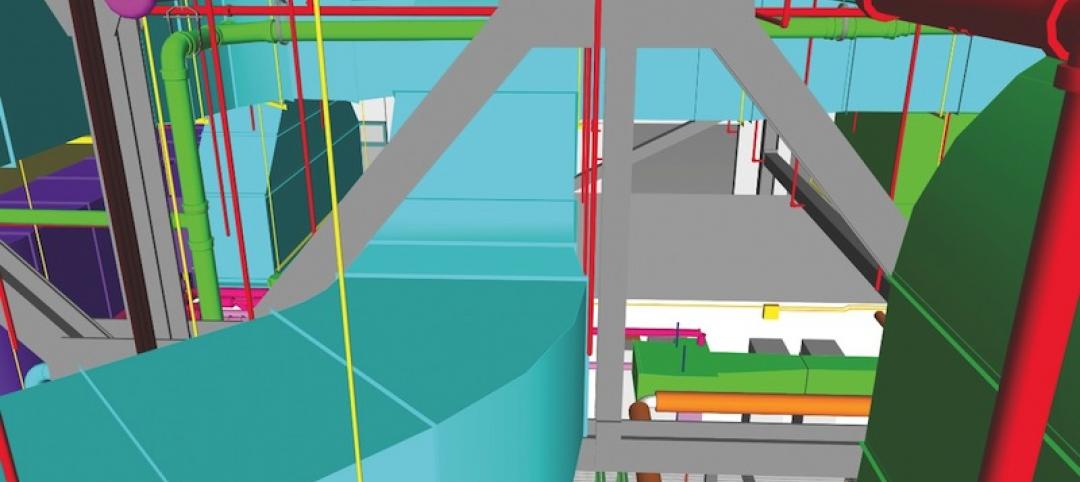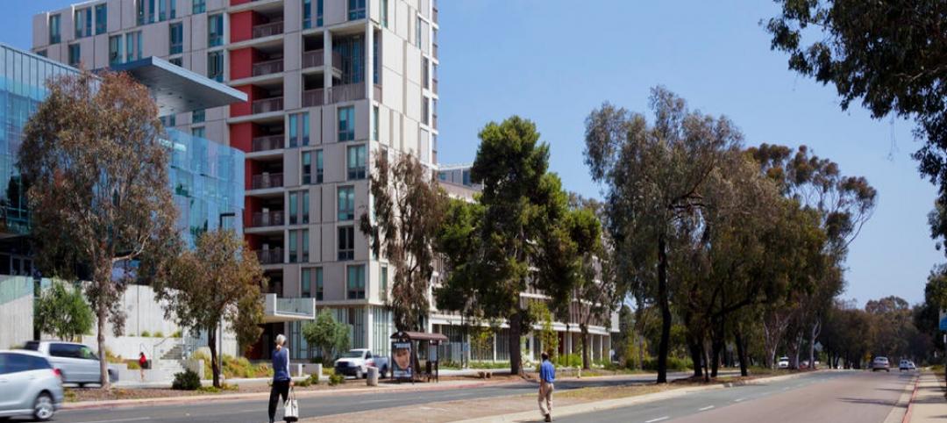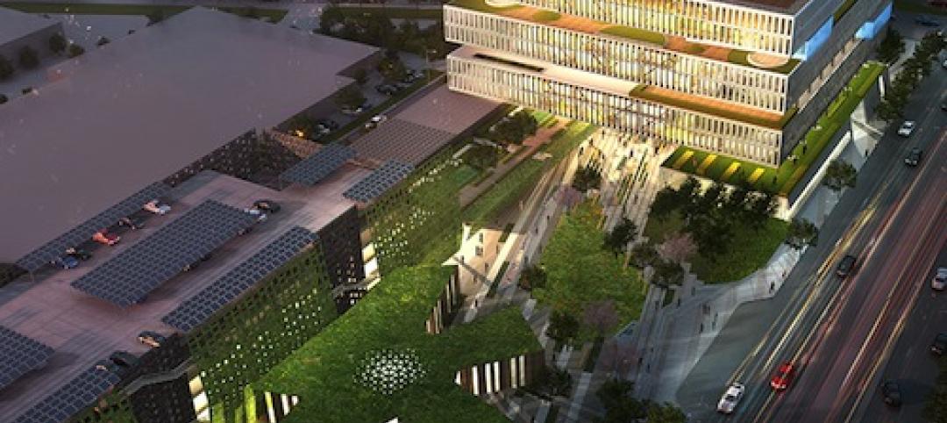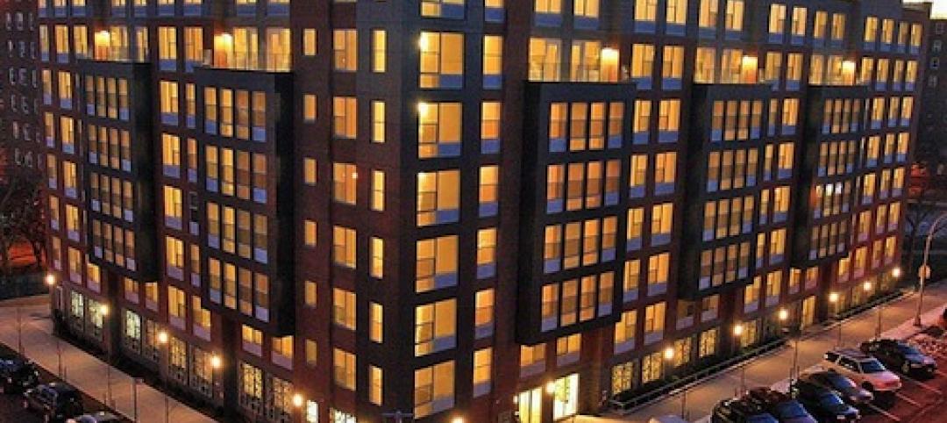Brand Atlantic Real Estate Partners, Wheelock Street Capital, and B+H Architects released design plans for a new mixed-use office block in West Palm Beach called Banyan & Olive.
The project is intended for technology and finance firms relocating to an area that is becoming known as Wall Street South. “Over the last two years, West Palm Beach has become an emerging destination for finance and tech, with major players in both sectors relocating to the area,” said Patrick Fejer, principal at B+H, in a news release. “With that growth comes a demand for a new type of mixed-use office space that emphasizes mixed-use spaces, luxury amenities to the public realm, and connection to outdoors. This evolution of the local workforce means a change in vision for the downtown. It’s an exciting time to be building in West Palm Beach.”
The development includes the original heritage building on the site, 111 Olive. That structure will be retained, restored, and transformed into a three-story mixed-use tower with ground floor retail, a new marquee restaurant at grade that will have an expansive outdoor patio, and boutique office space on the top two floors. “Previously occupied by a department store, it was paramount that the original art moderne aesthetic be retained to connect back to the historic fabric of the neighborhood,” according to a news release.
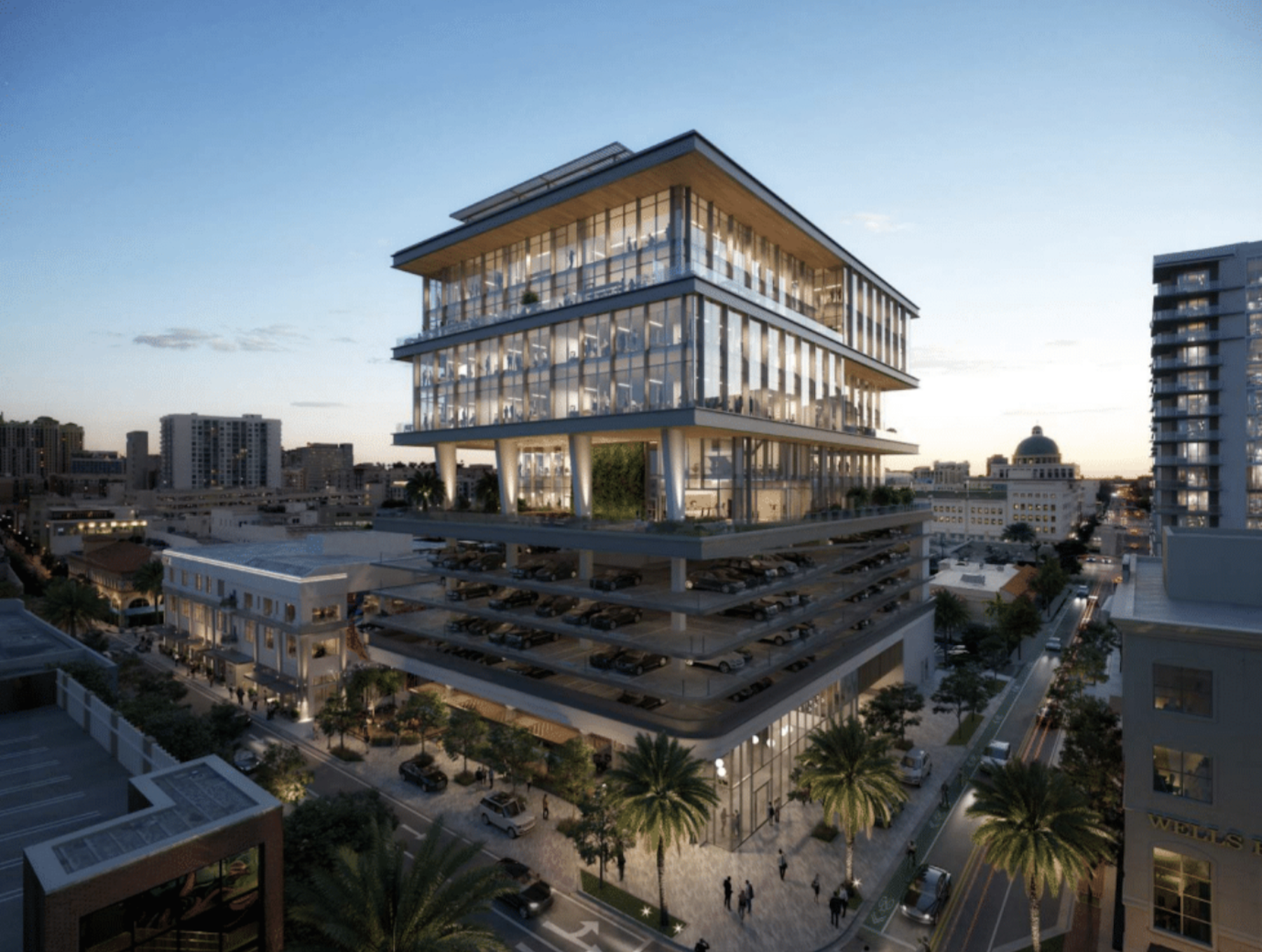
A vacant parking lot next to 111 Olive will house 300 Banyan, a 12-story geometric glass tower with Class A office space. It will include an expansive amenity floor equipped with a state-of-the-art indoor/outdoor gym and private outdoor terraces that can be used year-round. The tower will include an elevated parking garage with ground floor retail, a lobby, and food and beverage offerings.
Connecting 111 Olive and 300 Banyan will be a public walkway that can accommodate food and beverage and retail pop ups or cultural programming to foster a sense of community between both buildings. The strategy to integrate with the community reflects the recent revitalization of downtown West Palm Beach into a bustling arts and entertainment district that is now a major player in the finance and tech economy, the release says.
The project will be delivered in two phases: 111 Olive is scheduled for delivery and occupancy in the 4th quarter of 2022; 300 Banyan is scheduled for delivery and occupancy in the 4th quarter of 2023.
Owner and/or developer: Brand Atlantic Real Estate Partners and Wheelock Street Capital
Design architect: B+H Architects
Architect of record: Spina O'Rourke + Partners
MEP engineer: OCI Consulting Engineers
Structural engineer: Bliss & Nyitray, Inc.
General contractor/construction manager: Gilbane
Related Stories
| Jun 11, 2014
David Adjaye’s housing project in Sugar Hill nears completion
A new development in New York's historic Sugar Hill district nears completion, designed to be an icon for the neighborhood's rich history.
| Apr 8, 2014
Fire resistive curtain wall helps The Kensington meet property line requirements
The majority of fire rated glazing applications occur inside a building to allow occupants to exit the building safely or provide an area of refuge during a fire. But what happens when the threat of fire comes from the outside? This was the case for The Kensington, a mixed-use residential building in Boston.
| Mar 25, 2014
Sydney breaks ground on its version of the High Line elevated park [slideshow]
The 500-meter-long park will feature bike paths, study pods, and outdoor workspaces.
| Jan 28, 2014
2014 predictions for skyscraper construction: More twisting towers, mega-tall projects, and 'superslim' designs
Experts from the Council on Tall Buildings and Urban Habitat release their 2014 construction forecast for the worldwide high-rise industry.
| Jan 21, 2014
2013: The year of the super-tall skyscraper
Last year was the second-busiest ever in terms of 200-meter-plus building completions, with 73 towers, according to a report by the Council on Tall Buildings and Urban Habitat.
| Sep 23, 2013
Six-acre Essex Crossing development set to transform vacant New York property
A six-acre parcel on the Lower East Side of New York City, vacant since tenements were torn down in 1967, will be the site of the new Essex Crossing mixed-use development. The product of a compromise between Mayor Michael Bloomberg and various interested community groups, the complex will include ~1,000 apartments.
| May 1, 2013
World’s tallest children’s hospital pushes BIM to the extreme
The Building Team for the 23-story Lurie Children’s Hospital in Chicago implements an integrated BIM/VDC workflow to execute a complex vertical program.
| Apr 22, 2013
Top 10 green building projects for 2013 [slideshow]
The AIA's Committee on the Environment selected its top ten examples of sustainable architecture and green design solutions that protect and enhance the environment.
| Feb 28, 2013
Greeening Silicon Valley: Samsung's new 1.1 million-sf HQ
Samsung Electronics' new 1.1 million sf San Jose campus will support at least 2,500 sales and R&D staff in the company's semiconductor and display businesses.
| Feb 27, 2013
Bronx residents get LEED Platinum public housing complex, rooftop farm
The New York City Housing Authority has opened Arbor House, a 124-unit LEED Platinum complex in the Morrisania neighborhood of the Bronx.


