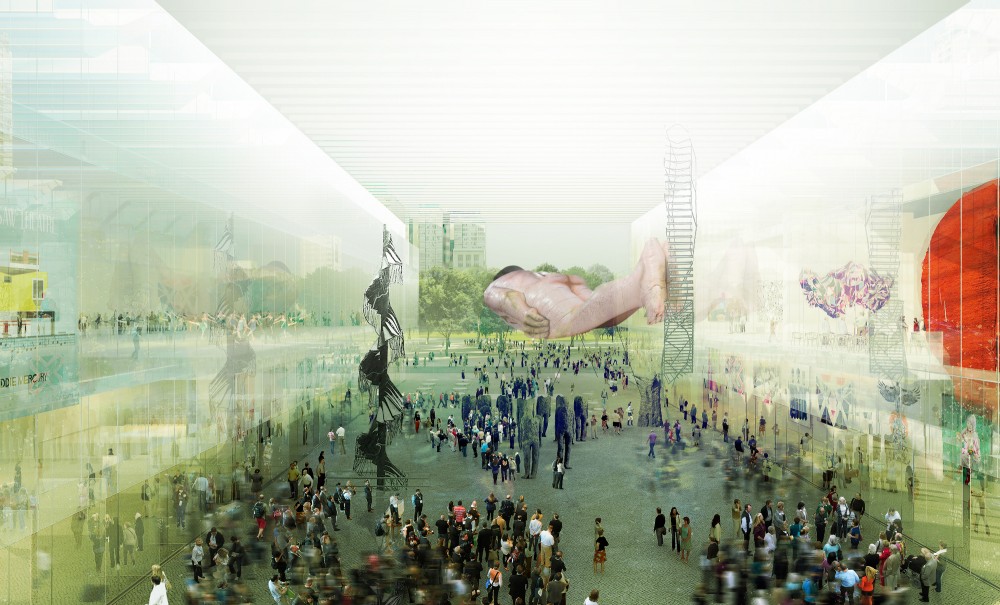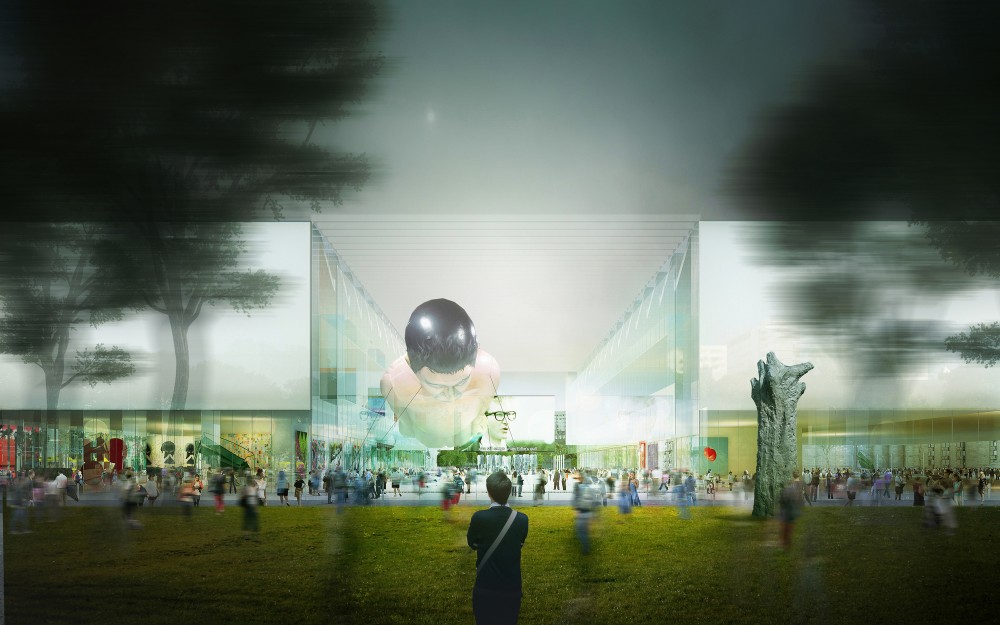Thomas Phifer and Partners has won a competition to design a new gallery space for the Museum of Modern Art in Warsaw, ArchDaily reports.
The firm's proposal comprises two separate buildings housing the TR Warsawa Theatre, also part of the museum, and the museum itself. The two buildings will be joined by a common area that will function as an entrance and public space.
“This is a unique moment in the history and culture of Warsaw, where a creative trajectory is intersecting with positive political and economic forces," said Thomas Phifer, the firm's principal. "This new home for contemporary artistic expression, the new cultural center of gravity for Warsaw, must embody this progressive essence. It’s about people, open, welcoming, accessible. It must be optimistic, transparent and populist in spirit.”
To further the transparency of the theater space, the design includes a stage that opens onto the Plac Defilad, so anyone passing by will be able to see performances. Backstage rooms of the theater will have glass walls for the same purpose. Similarly, the museum will have glass walls in places so that artwork can be shown to the public.
The total cost of the project is estimated at $126 million; $86 million for the museum and the remainder for the theater.
Completion is slated for 2019.
Related Stories
Healthcare Facilities | Apr 3, 2024
Foster + Partners, CannonDesign unveil design for Mayo Clinic campus expansion
A redesign of the Mayo Clinic’s downtown campus in Rochester, Minn., centers around two new clinical high-rise buildings. The two nine-story structures will reach a height of 221 feet, with the potential to expand to 420 feet.
Sports and Recreational Facilities | Apr 2, 2024
How university rec centers are evolving to support wellbeing
In a LinkedIn Live, Recreation & Wellbeing’s Sadat Khan and Abby Diehl joined HOK architect Emily Ostertag to discuss the growing trend to design and program rec centers to support mental wellbeing and holistic health.
Architects | Apr 2, 2024
AE Works announces strategic acquisition of WTW Architects
AE Works, an award-winning building design and consulting firm is excited to announce that WTW Architects, a national leader in higher education design, has joined the firm.
Office Buildings | Apr 2, 2024
SOM designs pleated façade for Star River Headquarters for optimal daylighting and views
In Guangzhou, China, Skidmore, Owings & Merrill (SOM) has designed the recently completed Star River Headquarters to minimize embodied carbon, reduce energy consumption, and create a healthy work environment. The 48-story tower is located in the business district on Guangzhou’s Pazhou Island.
K-12 Schools | Apr 1, 2024
High school includes YMCA to share facilities and connect with the broader community
In Omaha, Neb., a public high school and a YMCA come together in one facility, connecting the school with the broader community. The 285,000-sf Westview High School, programmed and designed by the team of Perkins&Will and architect of record BCDM Architects, has its own athletic facilities but shares a pool, weight room, and more with the 30,000-sf YMCA.
Market Data | Apr 1, 2024
Nonresidential construction spending dips 1.0% in February, reaches $1.179 trillion
National nonresidential construction spending declined 1.0% in February, according to an Associated Builders and Contractors analysis of data published today by the U.S. Census Bureau. On a seasonally adjusted annualized basis, nonresidential spending totaled $1.179 trillion.
Affordable Housing | Apr 1, 2024
Biden Administration considers ways to influence local housing regulations
The Biden Administration is considering how to spur more affordable housing construction with strategies to influence reform of local housing regulations.
Affordable Housing | Apr 1, 2024
Chicago voters nix ‘mansion tax’ to fund efforts to reduce homelessness
Chicago voters in March rejected a proposed “mansion tax” that would have funded efforts to reduce homelessness in the city.
Standards | Apr 1, 2024
New technical bulletin covers window opening control devices
A new technical bulletin clarifies the definition of a window opening control device (WOCD) to promote greater understanding of the role of WOCDs and provide an understanding of a WOCD’s function.
Adaptive Reuse | Mar 30, 2024
Hotel vs. office: Different challenges in commercial to residential conversions
In the midst of a national housing shortage, developers are examining the viability of commercial to residential conversions as a solution to both problems.



















