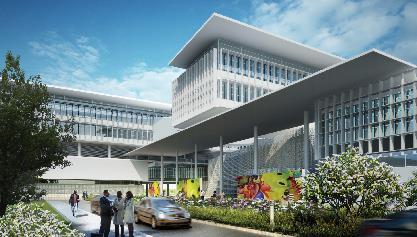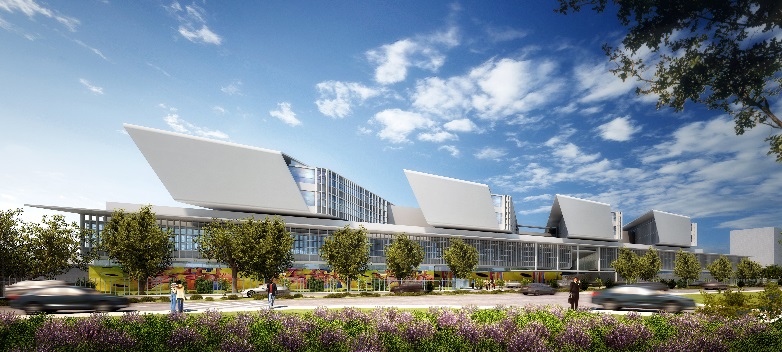Perkins+Will adds to its healthcare portfolio with the design of the new 465,560-sf Ghana Ridge Hospital. The Government of Ghana selected the design-build team of Perkins+Will and Americaribe to create a new state-of-the-art hospital that will support the growing needs of the fast developing African country.
This is the second women and children’s hospital in Africa to be designed by Perkins+Will, preceded by the Kenya Women and Children's Wellness Centre in Nairobi.
The hospital will deliver modern healthcare facilities to women and children and will become the largest hospital in the country to date. The building, accommodating 600 beds and more than 12 surgical theaters, will be home to numerous hospital services including public health, accident and emergency, imaging, obstetrics, gynecology, dental, surgical, intensive care, laboratory, respiratory therapy, and administration.
“The design was inspired by the unique relationship between nature and color, and the cultural significance of space and journey found in Kenya. This relationship is beautifully represented through the Kente cloth, an icon of African heritage and part of the local weaving culture in Ghana,” said Patricia Bosch, Design Director. “Like the Kente cloth, the design makes use of patterning, layering, spatial complexities, and juxtaposition in its design. I wanted to carefully weave daylight throughout the facility and consider local context, scale, and materiality. The building represents the complexity and richness of a culture and its environment, a relationship with light, public and private spaces, and a place for healing based on inspiration from the village, family, and ultimately the embrace of a mother and child.”
The thoughtful design of the project addresses the site’s unique characteristics, climate, and programmatic needs. The program is arranged for optimal workflow and the building is designed as a system of components that perform with minimal maintenance.
Passively cooled breezeways, stairways, and public corridors, as well as naturally ventilated waiting areas lower energy consumption and create a healthy healing environment for patients.
Sustainable design aspects include rainwater harvesting, water reuse, controlled daylight harvesting, solar water heating, and the use of light colored exterior materials that have been locally sourced. Public transportation is integrated with an entrance that is clearly defined and welcoming for patients and visitors.
“Americaribe is committed to bringing the best quality care and facilities to the Americas and Africa,” said Jean-Baptiste Baudin de la Valette President of Americaribe. “We are one of the largest builders in the world and value our partnerships with the best design firms. We have worked hard to achieve this pivotal project, partnering with Xing bank and HSBC to deliver healthcare in this region.”
“Perkins+Will is honored to provide the Government of Ghana with its healthcare expertise, gained from designing hospital facilities around the world,” noted Jim Bynum, Healthcare Practice Leader. “The impact that modern and efficient healthcare services have on communities is profound. This building will change lives and give people access to care that they did not have previously.”
Perkins+Will’s first project in Africa began in 1999, when the firm was commissioned to design Universidade Agostinho Neto in Luanda, Angola – an ambitious national university adapted for a country in transition. In addition to the Ghana Ridge Hospital, the firm is also currently working on the Kenya Women and Children's Wellness Centre in Nairobi, Kenya; Ubora Hospital in Nairobi, Kenya; and Capital Health Surgical Center in Abuja, Nigeria. With experience in Algeria, Burundi, Egypt, Ghana, Kenya, Nigeria, Tanzania, Tunisia, and Uganda, Perkins+Will has developed a sensitivity to the unique cultural and design aesthetics of the continent.
Related Stories
| Aug 11, 2010
Walt Disney Family Museum planned in San Francisco
Construction is under way on a new museum dedicated to the man behind the Disney empire. Set to open this fall in San Francisco, the Walt Disney Family Museum will feature 10 galleries, starting with Disney's beginnings on a Missouri farm.
| Aug 11, 2010
SAFTI FIRST hires Tim Nass as National Sales Manager
SAFTI FIRST, a leading USA manufacturer of fire rated glazing and framing systems, is pleased to announce the addition of Tim Nass as National Sales Manager. In his new role, Tim will be working closely with architects and contract glaziers in selecting the appropriate and most economical fire rated glazing solution for their project. He will also be coordinating SAFTI FIRST’s extensive network of architectural representatives throughout the United States.
| Aug 11, 2010
NCARB welcomes new board of directors
The National Council of Architectural Registration Boards (NCARB) introduces its Board of Directors for FY10, who were installed during the culmination of the Council’s 90th Annual Meeting and Conference in Chicago.
| Aug 11, 2010
Berkebile wins $100K award for commitment to environment
Robert Berkebile, the founding principal of BNIM Architects and a founding member of the U.S. Green Building Council, has been selected to receive a $100,000 Heinz Award. The award honors his role in promoting green building design and for his commitment and action toward restoring social, economic, and environmental vitality to America’s communities through sustainable architecture and planning.
| Aug 11, 2010
Polshek Partnership unveils design for University of North Texas business building
New York-based architect Polshek Partnership today unveiled its design scheme for the $70 million Business Leadership Building at the University of North Texas in Denton. Designed to provide UNT’s 5,400-plus business majors the highest level of academic instruction and professional training, the 180,000-sf facility will include an open atrium, an internet café, and numerous study and tutoring rooms—all designed to help develop a spirit of collaboration and team-oriented focus.
| Aug 11, 2010
University of Florida aiming for nation’s first LEED Platinum parking garage
If all goes as planned, the University of Florida’s new $20 million Southwest Parking Garage Complex in Gainesville will soon become the first parking facility in the country to earn LEED Platinum status. Designed by the Boca Raton office of PGAL to meet criteria for the highest LEED certification category, the garage complex includes a six-level, 313,000-sf parking garage (927 spaces) and an attached, 10,000-sf, two-story transportation and parking services office building.
| Aug 11, 2010
Draft NIST report on Cowboys practice facility collapse released for public comment
A fabric-covered, steel frame practice facility owned by the National Football League’s Dallas Cowboys collapsed under wind loads significantly less than those required under applicable design standards, according to a report released today for public comment by the Commerce Department's National Institute of Standards and Technology (NIST).








