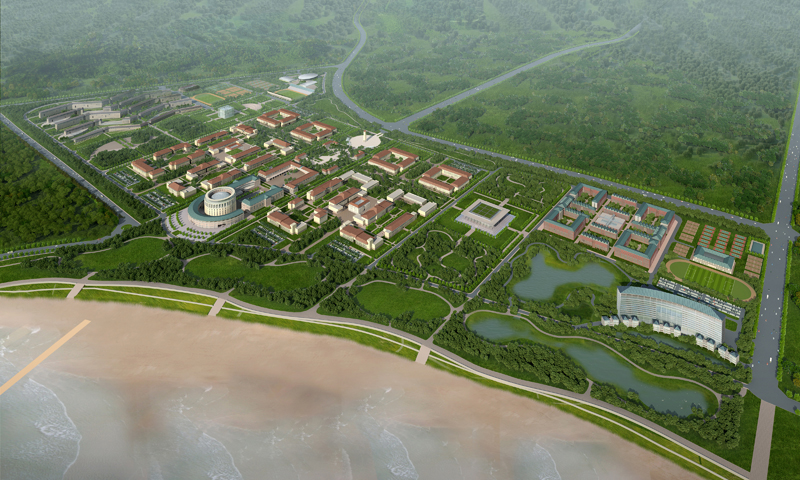The Shanghai office of international design and architecture firm Perkins Eastman joins Shandong Design Institute to announce the completion of a constructible master plan for the new Qingdao branch campus of Shandong University (SDU). Groundbreaking for the 500-acre campus is scheduled for late 2011 with project completion estimated in 2016. The 12.9 million square-foot of buildings are to be constructed in a single phase.
Shandong University’s new campus for 25,000 students is situated on the Yellow Sea overlooking Aoshan Bay near the city of Qingdao. The campus is designed to expand Shandong University’s international presence by providing world-class teaching, living, and research and development facilities. An International Conference Center will provide a first-rate destination for international cooperation and sharing of information. A theater and museum will serve as resources for the local Qingdao community, and will house within a permanent collection the History of SDU from its birth as a Christian College in 1901 to its current status as a distinguished institution for higher learning.
Chairman and CEO Bradford Perkins FAIA says of the new plan, “The original master plan for the Shandong University Medical School at Qilu, China, was designed by my grandfather Dwight Heald Perkins in 1904. It is a fitting tribute and incredibly satisfying to be a part of the future of this world-class institution.”
The campus design combines traditional and modern campus planning, landscape, and architectural features and is organized around major and minor axes. The buildings of the academic quads are typically four stories with pedestrian arcades in order to create a pedestrian-friendly environment with a walk-able scale. Residential buildings vary in height from three to six stories with integrated student centers and dining facilities--something new to Chinese university campuses. The student centers will create an environment to foster nontraditional learning through the employment of a state-of-the-art technological infrastructure that will be linked to the traditional learning centers contained within the academic quads and library.
From a sustainability perspective, the roofs of the buildings of the south campus housing were designed to accommodate solar panels. Buildings will be cooled and heated through the employment of ground source heat pumps supplying chilled water to individual fan coil units. Tidal power generation also will be used as a supplementary system. There will be a grey water treatment plant that will supply water for site irrigation and toilet flushing. Large constructed wetlands planted with native vegetation will be used for storm water management and beach and wildlife conservation. A massive green roof covers one level of below-grade parking for 1,500 cars at the main entry. BD+C
Related Stories
| Aug 11, 2010
Construction employment shrinks in 319 of the nation's 336 largest metro areas in July, continuing months-long slide
Construction workers in communities across the country continued to suffer extreme job losses this July according to a new analysis of metropolitan area employment data from the Bureau of Labor Statistics released today by the Associated General Contractors of America. That analysis found construction employment declined in 319 of the nation’s largest communities while only 11 areas saw increases and six saw no change in construction employment between July 2008 and July 2009.
| Aug 11, 2010
Green consultant guarantees LEED certification or your money back
With cities mandating LEED (Leadership in Energy and Environmental Design) certification for public, and even private, buildings in growing numbers, an Atlanta-based sustainability consulting firm is hoping to ease anxieties over meeting those goals with the industry’s first Green Guaranteed.
| Aug 11, 2010
Architecture Billings Index bounces back after substantial dip
Exhibiting a welcome rebound following a 5-point dip the month prior, the Architecture Billings Index (ABI) was up almost 6 points in July. As a leading economic indicator of construction activity, the ABI reflects the approximate nine to twelve month lag time between architecture billings and construction spending. The American Institute of Architects (AIA) reported the July ABI rating was 43.1, up noticeably from 37.7 the previous month.
| Aug 11, 2010
Rafael Vinoly-designed East Wing opens at Cleveland Museum of Art
Rafael Vinoly Architects has designed the new East Wing at the Cleveland Museum of Art (CMA), Ohio, which opened to the public on June 27, 2009. Its completion marks the opening of the first of three planned wings.
| Aug 11, 2010
National Association of Governors adopts AIA policy of reaching carbon neutrality in buildings by 2030
As part of their comprehensive national Energy Conservation and Improved Energy Efficiency policy, the National Association of Governors (NGA) has adopted the promotion of carbon neutral new and renovated buildings by 2030 as outlined by the American Institute of Architects (AIA).
| Aug 11, 2010
Installation work begins on Minnesota's largest green roof
Installation of the 2.5 acre green roof vegetation on the City-owned Target Center begins today. Over the course of two days a 165 ton crane will hoist five truckloads of plant material, which includes 900 rolls of pre-grown vegetated mats of sedum and native plants for installation on top of the arena's main roof.
| Aug 11, 2010
AASHE releases annual review of sustainability in higher education
The Association for the Advancement of Sustainability in Higher Education (AASHE) has announced the release of AASHE Digest 2008, which documents the continued rapid growth of campus sustainability in the U.S. and Canada. The 356-page report, available as a free download on the AASHE website, includes over 1,350 stories that appeared in the weekly AASHE Bulletin last year.
| Aug 11, 2010
AECOM, Arup, Gensler most active in commercial building design, according to BD+C's Giants 300 report
A ranking of the Top 100 Commercial Design Firms based on Building Design+Construction's 2009 Giants 300 survey. For more Giants 300 rankings, visit http://www.BDCnetwork.com/Giants
| Aug 11, 2010
AIA approves Sika Sarnafil’s continuing education courses offering sustainable design credits
Two continuing education courses offered by Sika Sarnafil have been approved by the American Institute of Architects (AIA) and are now certified to fulfill the AIA’s new Sustainable Design continuing education requirements.







