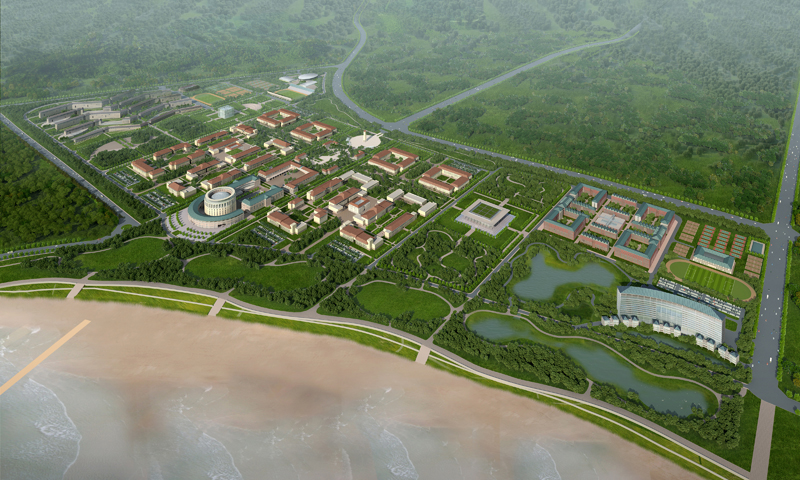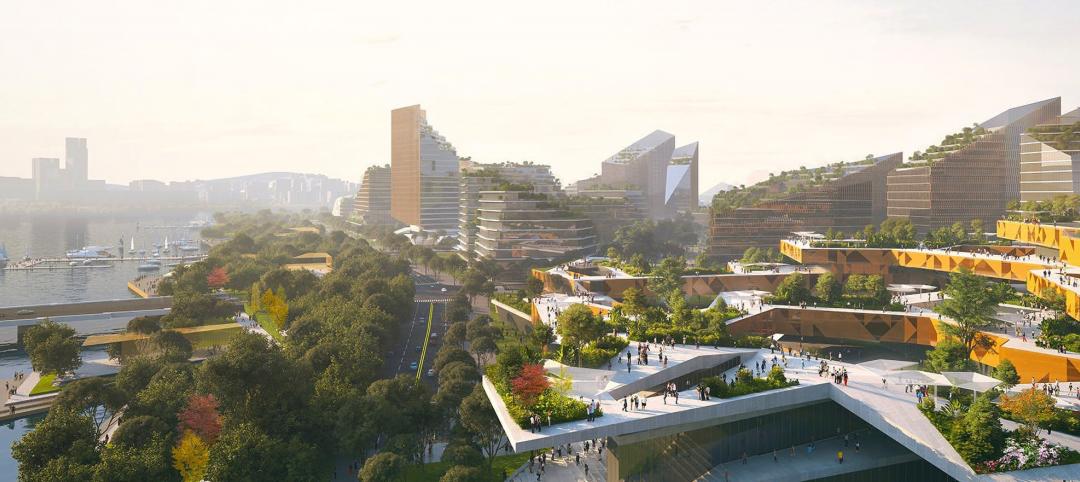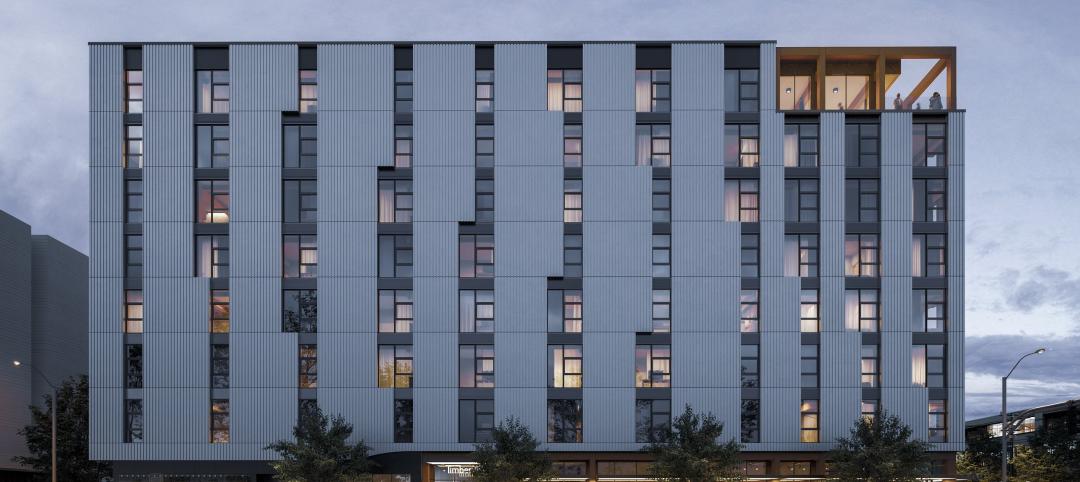The Shanghai office of international design and architecture firm Perkins Eastman joins Shandong Design Institute to announce the completion of a constructible master plan for the new Qingdao branch campus of Shandong University (SDU). Groundbreaking for the 500-acre campus is scheduled for late 2011 with project completion estimated in 2016. The 12.9 million square-foot of buildings are to be constructed in a single phase.
Shandong University’s new campus for 25,000 students is situated on the Yellow Sea overlooking Aoshan Bay near the city of Qingdao. The campus is designed to expand Shandong University’s international presence by providing world-class teaching, living, and research and development facilities. An International Conference Center will provide a first-rate destination for international cooperation and sharing of information. A theater and museum will serve as resources for the local Qingdao community, and will house within a permanent collection the History of SDU from its birth as a Christian College in 1901 to its current status as a distinguished institution for higher learning.
Chairman and CEO Bradford Perkins FAIA says of the new plan, “The original master plan for the Shandong University Medical School at Qilu, China, was designed by my grandfather Dwight Heald Perkins in 1904. It is a fitting tribute and incredibly satisfying to be a part of the future of this world-class institution.”
The campus design combines traditional and modern campus planning, landscape, and architectural features and is organized around major and minor axes. The buildings of the academic quads are typically four stories with pedestrian arcades in order to create a pedestrian-friendly environment with a walk-able scale. Residential buildings vary in height from three to six stories with integrated student centers and dining facilities--something new to Chinese university campuses. The student centers will create an environment to foster nontraditional learning through the employment of a state-of-the-art technological infrastructure that will be linked to the traditional learning centers contained within the academic quads and library.
From a sustainability perspective, the roofs of the buildings of the south campus housing were designed to accommodate solar panels. Buildings will be cooled and heated through the employment of ground source heat pumps supplying chilled water to individual fan coil units. Tidal power generation also will be used as a supplementary system. There will be a grey water treatment plant that will supply water for site irrigation and toilet flushing. Large constructed wetlands planted with native vegetation will be used for storm water management and beach and wildlife conservation. A massive green roof covers one level of below-grade parking for 1,500 cars at the main entry. BD+C
Related Stories
K-12 Schools | May 13, 2024
S.M.A.R.T. campus combines 3 schools on one site
From the start of the design process for Santa Clara Unified School District’s new preK-12 campus, discussions moved beyond brick-and-mortar to focus on envisioning the future of education in Silicon Valley.
University Buildings | May 10, 2024
UNC Chapel Hill’s new medical education building offers seminar rooms and midsize classrooms—and notably, no lecture halls
The University of North Carolina at Chapel Hill has unveiled a new medical education building, Roper Hall. Designed by The S/L/A/M Collaborative (SLAM) and Flad Architects, the UNC School of Medicine’s new building intends to train new generations of physicians through dynamic and active modes of learning.
Sustainability | May 10, 2024
Perkins&Will’s first ESG report discloses operational performance data across key metrics
Perkins&Will recently released its first ESG report that discloses the firm’s operational performance data across key metrics and assesses its strengths and opportunities.
MFPRO+ News | May 10, 2024
HUD strengthens flood protection rules for new and rebuilt residential buildings
The U.S. Department of Housing and Urban Development (HUD) issued more stringent flood protection requirements for new and rebuilt homes that are developed with, or financed with, federal funds. The rule strengthens standards by increasing elevations and flood-proofing requirements of new properties in areas at risk of flooding.
Government Buildings | May 10, 2024
New federal buildings must be all-electric by 2030
A new Biden Administration rule bans the use of fossil fuels in new federal buildings beginning in 2030. The announcement came despite longstanding opposition to the rule by the natural gas industry.
Sustainable Development | May 10, 2024
Nature as the city: Why it’s time for a new framework to guide development
NBBJ leaders Jonathan Ward and Margaret Montgomery explore five inspirational ideas they are actively integrating into projects to ensure more healthy, natural cities.
Mass Timber | May 8, 2024
Portland's Timberview VIII mass timber multifamily development will offer more than 100 affordable units
An eight-story, 72,000-sf mass timber apartment building in Portland, Ore., topped out this winter and will soon offer over 100 affordable units. The structure is the tallest affordable housing mass timber building and the first Type IV-C affordable housing building in the city.
Architects | May 8, 2024
Ivan O’Garro, AIA joins LEO A DALY as a vice president
Integrated design firm LEO A DALY welcomes Ivan O’Garro, AIA, as a vice president and managing principal of its Atlanta studio.
K-12 Schools | May 7, 2024
World's first K-12 school to achieve both LEED for Schools Platinum and WELL Platinum
A new K-12 school in Washington, D.C., is the first school in the world to achieve both LEED for Schools Platinum and WELL Platinum, according to its architect, Perkins Eastman. The John Lewis Elementary School is also the first school in the District of Columbia designed to achieve net-zero energy (NZE).
Healthcare Facilities | May 6, 2024
Hospital construction costs for 2024
Data from Gordian breaks down the average cost per square foot for a three-story hospital across 10 U.S. cities.

















