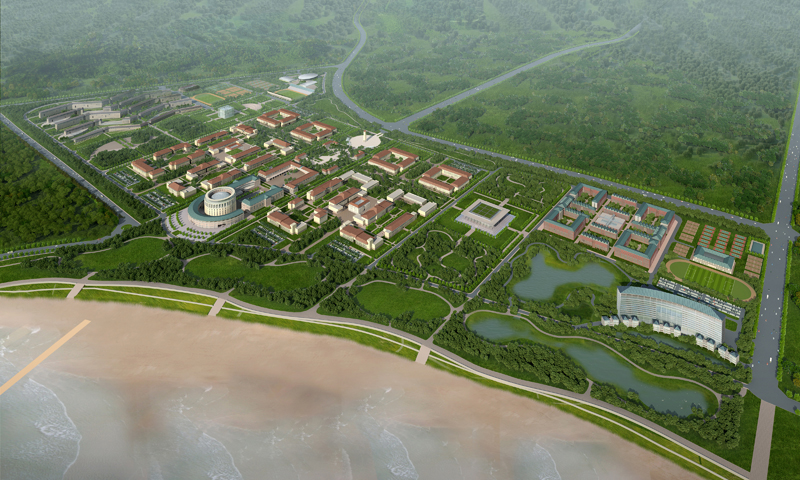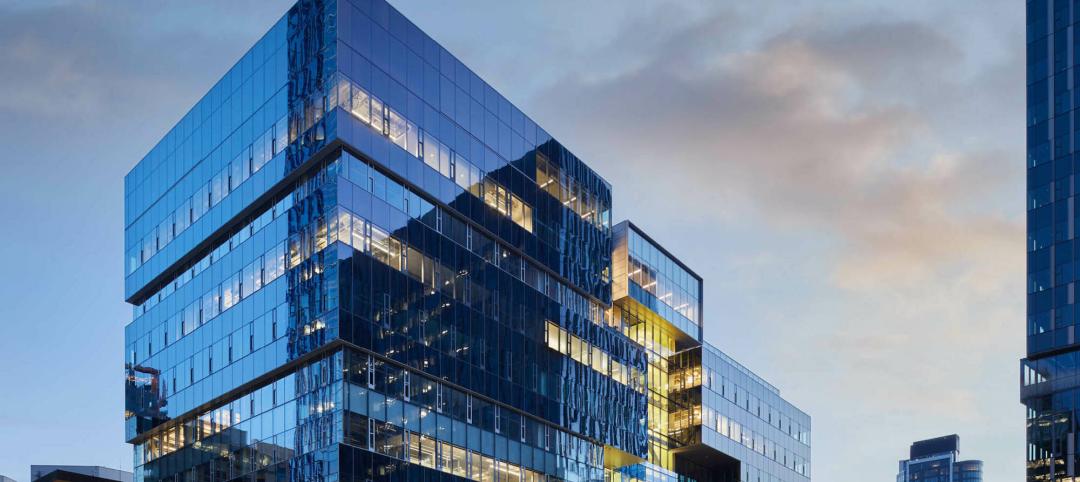The Shanghai office of international design and architecture firm Perkins Eastman joins Shandong Design Institute to announce the completion of a constructible master plan for the new Qingdao branch campus of Shandong University (SDU). Groundbreaking for the 500-acre campus is scheduled for late 2011 with project completion estimated in 2016. The 12.9 million square-foot of buildings are to be constructed in a single phase.
Shandong University’s new campus for 25,000 students is situated on the Yellow Sea overlooking Aoshan Bay near the city of Qingdao. The campus is designed to expand Shandong University’s international presence by providing world-class teaching, living, and research and development facilities. An International Conference Center will provide a first-rate destination for international cooperation and sharing of information. A theater and museum will serve as resources for the local Qingdao community, and will house within a permanent collection the History of SDU from its birth as a Christian College in 1901 to its current status as a distinguished institution for higher learning.
Chairman and CEO Bradford Perkins FAIA says of the new plan, “The original master plan for the Shandong University Medical School at Qilu, China, was designed by my grandfather Dwight Heald Perkins in 1904. It is a fitting tribute and incredibly satisfying to be a part of the future of this world-class institution.”
The campus design combines traditional and modern campus planning, landscape, and architectural features and is organized around major and minor axes. The buildings of the academic quads are typically four stories with pedestrian arcades in order to create a pedestrian-friendly environment with a walk-able scale. Residential buildings vary in height from three to six stories with integrated student centers and dining facilities--something new to Chinese university campuses. The student centers will create an environment to foster nontraditional learning through the employment of a state-of-the-art technological infrastructure that will be linked to the traditional learning centers contained within the academic quads and library.
From a sustainability perspective, the roofs of the buildings of the south campus housing were designed to accommodate solar panels. Buildings will be cooled and heated through the employment of ground source heat pumps supplying chilled water to individual fan coil units. Tidal power generation also will be used as a supplementary system. There will be a grey water treatment plant that will supply water for site irrigation and toilet flushing. Large constructed wetlands planted with native vegetation will be used for storm water management and beach and wildlife conservation. A massive green roof covers one level of below-grade parking for 1,500 cars at the main entry. BD+C
Related Stories
Data Centers | Feb 28, 2024
What’s next for data center design in 2024
Nuclear power, direct-to-chip liquid cooling, and data centers as learning destinations are among the emerging design trends in the data center sector, according to Scott Hays, Sector Leader, Sustainable Design, with HED.
Windows and Doors | Feb 28, 2024
DOE launches $2 million prize to advance cost-effective, energy-efficient commercial windows
The U.S. Department of Energy launched the American-Made Building Envelope Innovation Prize—Secondary Glazing Systems. The program will offer up to $2 million to encourage production of high-performance, cost-effective commercial windows.
AEC Innovators | Feb 28, 2024
How Suffolk Construction identifies ConTech and PropTech startups for investment, adoption
Contractor giant Suffolk Construction has invested in 27 ConTech and PropTech companies since 2019 through its Suffolk Technologies venture capital firm. Parker Mundt, Suffolk Technologies’ Vice President–Platforms, recently spoke with Building Design+Construction about his company’s investment strategy.
Performing Arts Centers | Feb 27, 2024
Frank Gehry-designed expansion of the Colburn School performing arts center set to break ground
In April, the Colburn School, an institute for music and dance education and performance, will break ground on a 100,000-sf expansion designed by architect Frank Gehry. Located in downtown Los Angeles, the performing arts center will join the neighboring Walt Disney Concert Hall and The Grand by Gehry, forming the largest concentration of Gehry-designed buildings in the world.
Construction Costs | Feb 27, 2024
Experts see construction material prices stabilizing in 2024
Gordian’s Q1 2024 Quarterly Construction Cost Insights Report brings good news: Although there are some materials whose prices have continued to show volatility, costs at a macro level are returning to a level of stability, suggesting predictable historical price escalation factors.
High-rise Construction | Feb 23, 2024
Designing a new frontier in Seattle’s urban core
Graphite Design Group shares the design for Frontier, a 540,000-sf tower in a five-block master plan for Seattle-based tech leader Amazon.
Construction Costs | Feb 22, 2024
K-12 school construction costs for 2024
Data from Gordian breaks down the average cost per square foot for four different types of K-12 school buildings (elementary schools, junior high schools, high schools, and vocational schools) across 10 U.S. cities.
MFPRO+ Special Reports | Feb 22, 2024
Crystal Lagoons: A deep dive into real estate's most extreme guest amenity
These year-round, manmade, crystal clear blue lagoons offer a groundbreaking technology with immense potential to redefine the concept of water amenities. However, navigating regulatory challenges and ensuring long-term sustainability are crucial to success with Crystal Lagoons.
Architects | Feb 21, 2024
Architecture Billings Index remains in 'declining billings' state in January 2024
Architecture firm billings remained soft entering into 2024, with an AIA/Deltek Architecture Billings Index (ABI) score of 46.2 in January. Any score below 50.0 indicates decreasing business conditions.
University Buildings | Feb 21, 2024
University design to help meet the demand for health professionals
Virginia Commonwealth University is a Page client, and the Dean of the College of Health Professions took time to talk about a pressing healthcare industry need that schools—and architects—can help address.

















