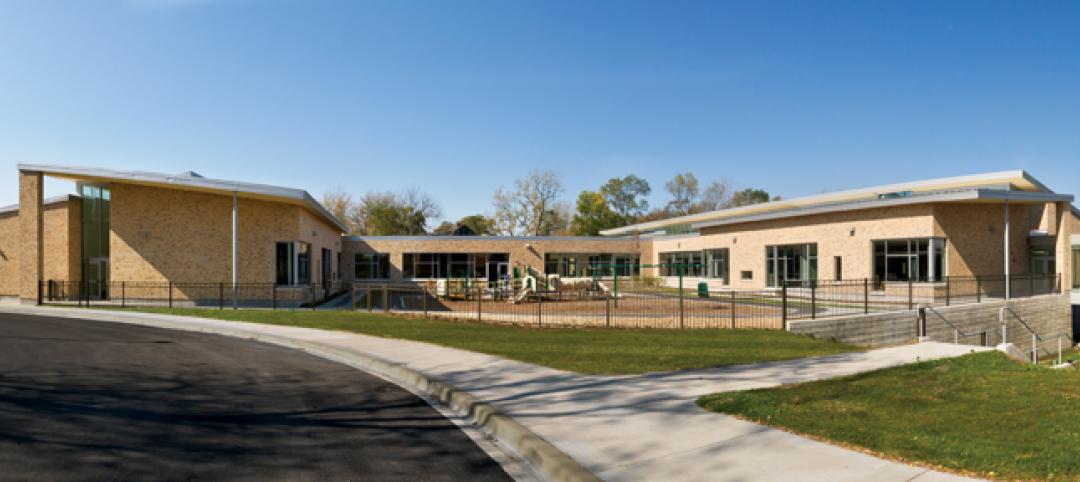Perkins Eastman and Kliment Halsband Architects are pleased to announce their merger, which will combine the formidable talents, experience, and skills of both legacy firms. With Perkins Eastman celebrating its 40th anniversary and Kliment Halsband celebrating its 50th, this merger promises to create powerful synergies.
Perkins Eastman, the seventh largest architecture and design firm in the world with more than 1,100 employees, has worked on projects on five continents in 60 countries. Its portfolio reflects expertise in multiple practice areas with strengths in healthcare, senior living, large-scale mixed-use, K-12, higher education, hospitality, and workplace design as well as planning, urban design, and strategic consulting. Kliment Halsband Architects is known for designing award-winning new buildings, renovations, and adaptive reuse projects for educational, cultural, and civic institutions. The firm’s reputation for a sensitive, tailored approach for mission-focused clients is long established.
The merger provides a framework for combining Perkins Eastman’s expansive scale, deep reserve of design, and diverse portfolio with Kliment Halsband Architects’ renowned engagement in institutional design, its reputation for pragmatic innovation, and its leadership position within the industry. Both firms have highly collaborative working styles, prioritize client service, and are committed to educating and inspiring the next generation of professionals.
“Both firms believe in the power of design to improve people’s lives, and we’re looking forward to providing that benefit to a wider range of institutions,” says Mary-Jean Eastman, FAIA, co-founder and vice chair of Perkins Eastman.
Frances Halsband, FAIA, a founding partner of Kliment Halsband, adds, “We see things the same way, but we work in different ways to bring something new to the table. When we work together, we accomplish more than when we work individually.” Kliment Halsband will be known as “Kliment Halsband Architects—A Perkins Eastman Studio,” joining Perkins Eastman’s leaders in the K-12 and Colleges and Universities practices. The firms’ New York studios are co-located at 115 Fifth Avenue, New York, NY.
ABOUT PERKINS EASTMAN
Perkins Eastman is a global design firm founded on the belief that design can have a direct and positive impact on people’s lives. The firm’s award-winning practice draws on its 1,100+ professionals networked across 24 studios worldwide. By keeping the user’s needs foremost in the design process, the firm enhances the human experience across the spectrum of the built environment. For more information, visit www.perkinseastman.com.
ABOUT KLIMENT HALSBAND ARCHITECTS—A PERKINS EASTMAN STUDIO
Kliment Halsband Architects, founded by Robert M. Kliment and Frances Halsband in New York City in 1972, is a diverse group of architects committed to the idea that good architecture imparts dignity to organizational mission and individual endeavor. The firm transforms buildings and sites with a measured approach that engages the past and welcomes the future. KHA advocates for sustainability and accessibility for all, but values most a project’s enduring usefulness: beauty, intelligibility to the people who use it, and the ability to adapt to change. The firm has received the AIA Firm Award, the AIA New York City Medal of Honor, and more than 150 awards for design excellence. For more information, visit www.kliment-halsband.com.
Related Stories
| May 18, 2011
Eco-friendly San Antonio school combines history and sustainability
The 113,000-sf Rolling Meadows Elementary School in San Antonio is the Judson Independent School District’s first sustainable facility, with green features such as vented roofs for rainwater collection and regionally sourced materials.
| May 18, 2011
New Reform Jewish Independent school opens outside Boston
The Rashi School, one of only 17 Reform Jewish independent schools in North American and Israel, opened a new $30 million facility on a 166-acre campus shared with the Hebrew SeniorLife community on the Charles River in Dedham, Mass.
| May 18, 2011
Design diversity celebrated at Orange County club
The Orange County, Calif., firm NKDDI designed the 22,000-sf Luna Lounge & Nightclub in Pomona, Calif., to be a high-end multipurpose event space that can transition from restaurant to lounge to nightclub to music venue.
| May 18, 2011
Lab personnel find comfort in former Winchester gun factory
The former Winchester Repeating Arms Factory in New Haven, Conn., is the new home of PepsiCo’s Biology Innovation Research Laboratory.
| May 18, 2011
Addition provides new school for pre-K and special-needs kids outside Chicago
Perkins+Will, Chicago, designed the Early Learning Center, a $9 million, 37,000-sf addition to Barrington Middle School in Barrington, Ill., to create an easily accessible and safe learning environment for pre-kindergarten and special-needs students.
| May 18, 2011
Raphael Viñoly’s serpentine-shaped building snakes up San Francisco hillside
The hillside location for the Ray and Dagmar Dolby Regeneration Medicine building at the University of California, San Francisco, presented a challenge to the Building Team of Raphael Viñoly, SmithGroup, DPR Construction, and Forell/Elsesser Engineers. The 660-foot-long serpentine-shaped building sits on a structural framework 40 to 70 feet off the ground to accommodate the hillside’s steep 60-degree slope.
| May 18, 2011
New center provides home to medical specialties
Construction has begun on the 150,000-sf Medical Arts Pavilion at the University Medical Center in Princeton, N.J.
| May 18, 2011
Improvements add to Detroit convention center’s appeal
Interior and exterior renovations and updates will make the Detroit Cobo Center more appealing to conventioneers. A new 40,000-sf ballroom will take advantage of the center’s riverfront location, with views of the river and downtown.
| May 18, 2011
One of Delaware’s largest high schools seeks LEED for Schools designation
The $82 million, 280,000-sf Dover (Del.) High School will have capacity for 1,800 students and feature a 900-seat theater, a 2,500-seat gymnasium, and a 5,000-seat football stadium.

















