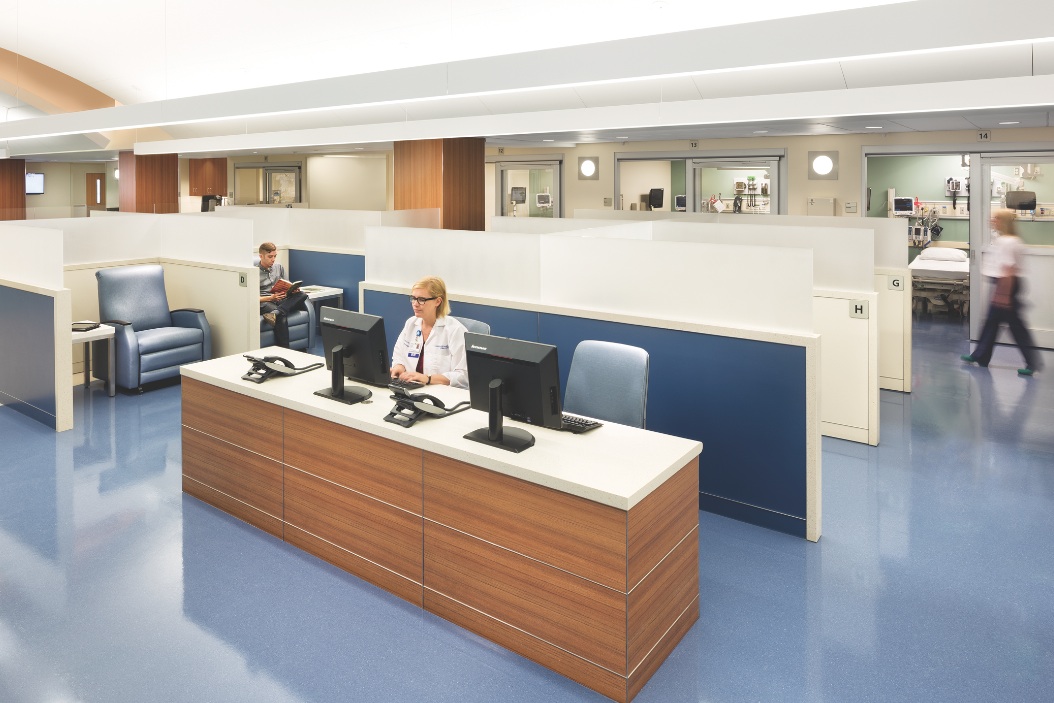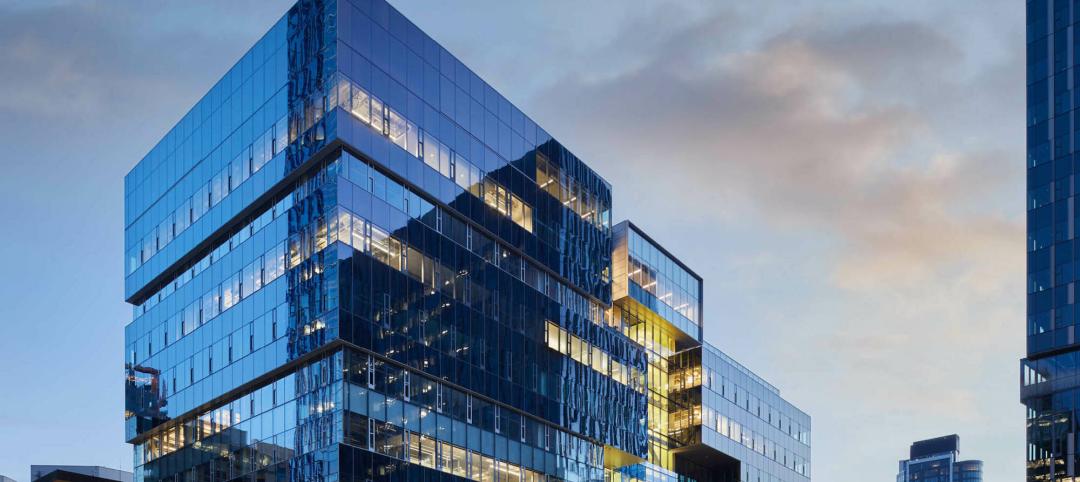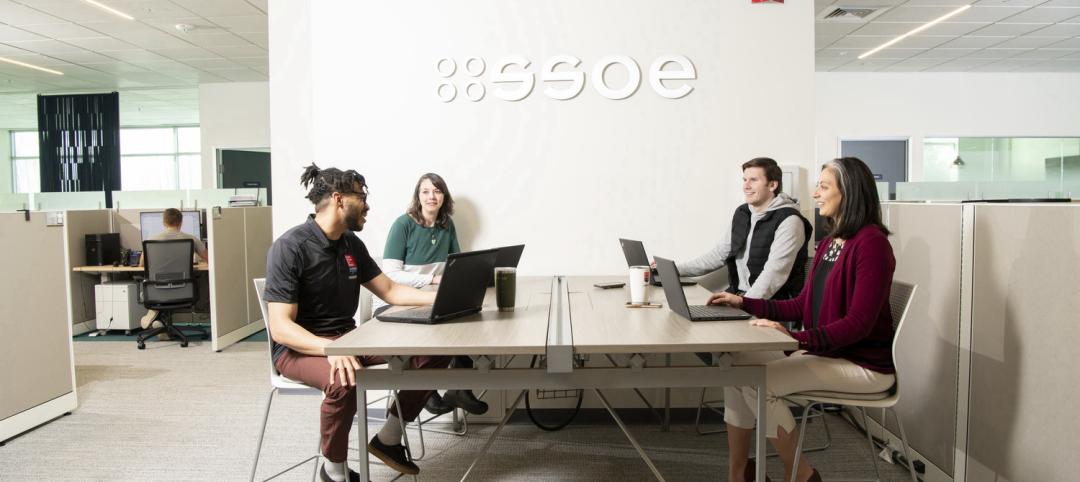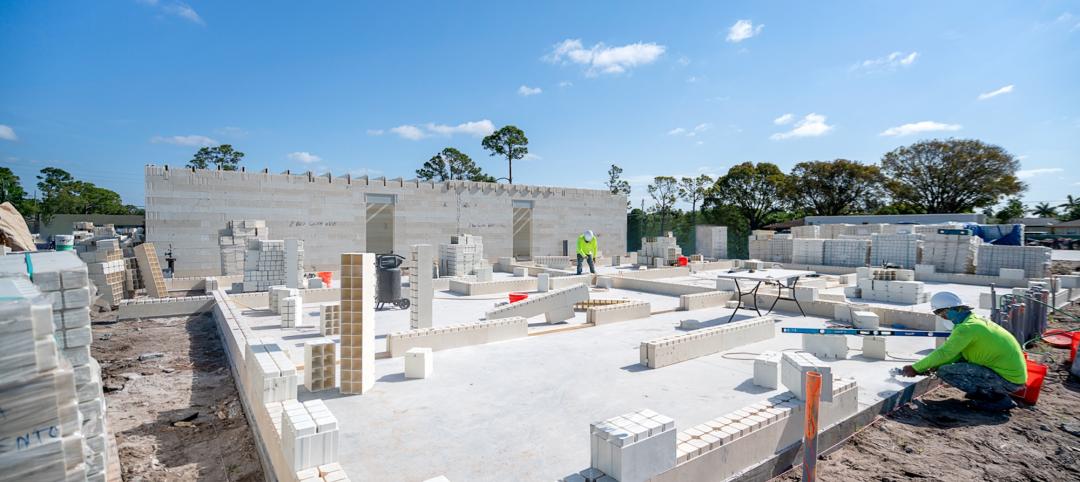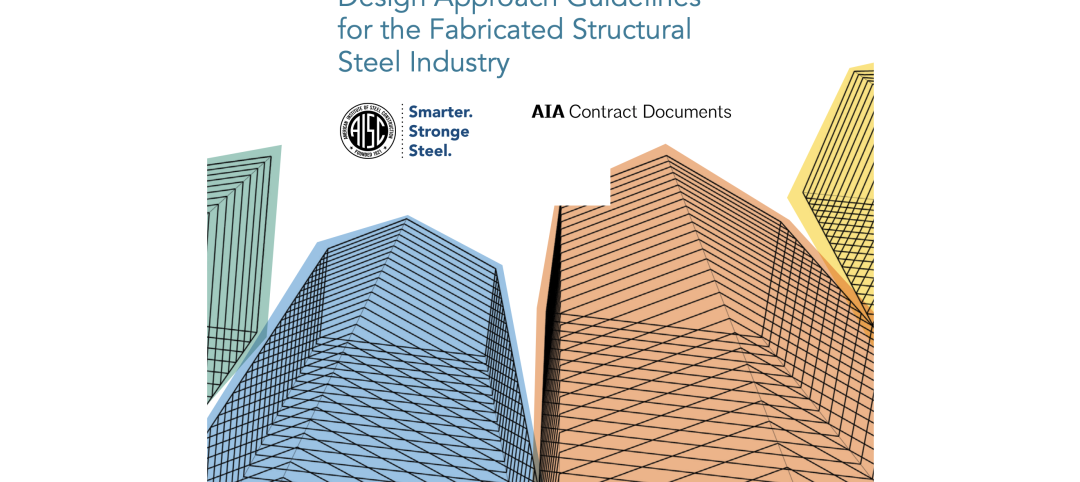International design and architecture firm Perkins Eastman and California healthcare design firm Lee, Burkhart, Liu (LBL Architects) have announced the intent to merge their practices.
The merger will significantly build upon the established practices—particularly healthcare—of both firms and diversify their combined expertise, particularly on the West Coast.
The combined international firm will total 880 employees, adding enhanced resources, client value, and opportunities for employees. The firms will combine their practices in San Francisco, and maintain and grow the practice in Los Angeles. The merger is planned to be effective January 1, 2015.
Bradford Perkins FAIA, Chairman of Perkins Eastman, said, “Perkins Eastman has had a longstanding commitment to expanding on the West Coast, and this merger will realize that commitment for the benefit of our clients and staff. LBL’s respected healthcare architectural design practice and established relationships with some of the top regional healthcare providers naturally align with Perkins Eastman’s vision and goals. Further, this merger will diversify the combined firm’s expertise in the region, importantly enhancing value for our clients and providing growth opportunities for employees.”
Erich Burkhart FAIA, a Founding Partner and Principal with LBL, added, “LBL has sought not only expanded reach and enhanced resources for our expertise in designing innovative healthcare environments, but also an unwavering commitment to clients and to creating environments rich with ingenuity and purpose. We have found that in Perkins Eastman’s practice and people. As one of the largest architectural firms in the country and with a substantial healthcare practice, Perkins Eastman provides the depth of resources, creative design vision, and breadth of expertise to allow us to provide a broader scope of services to our clients and greater opportunities for our employees.”
Both firms were founded with similar beliefs—that architecture can have a direct, positive—recuperative, even—impact on peoples’ lives. The award-winning healthcare portfolios of both firms reflect a commitment to the planning and design of healthcare environments that promote healing, instill comfort, and increase efficiency. The merger will strategically position the combined firm to address the complex functional requirements of 21st-century healthcare environments that, above all, must be patient- and family-centered and that also acknowledge rapidly evolving treatment modalities and new technologies.
About Perkins Eastman
Perkins Eastman is among the top design and architecture firms in the world. With more than 800 employees in 13 locations around the globe, Perkins Eastman practices at every scale of the built environment. From niche buildings to complex projects that enrich whole communities, the firm’s portfolio reflects a dedication to inventive and compassionate design that enhances the quality of the human experience.
The firm’s portfolio includes education, science, housing, healthcare, senior living, corporate interiors, cultural institutions, public sector facilities, retail, office buildings, and urban design. Perkins Eastman provides award-winning design through its offices in North America (New York, NY; Boston, MA; Charlotte, NC; Chicago, IL; Pittsburgh, PA; San Francisco, CA; Stamford, CT; Toronto, Canada; and Washington, DC); South America (Guayaquil, Ecuador); North Africa and Middle East (Dubai, UAE); and Asia (Mumbai, India, and Shanghai, China).
About Lee, Burkhart, Liu
Lee, Burkhart, Liu (LBL Architects) was founded in 1986 with a mission to provide humanistic architectural and design services to a variety of healthcare providers. Today, the firm counts more than 100 healthcare projects for nonprofit health systems, universities, city and county governments, federal agencies, community hospitals, and for-profit healthcare providers in its portfolio. Consistently ranked among the top healthcare design firms in California, the firm was awarded Firm of the Year by a Southern California Chapter of the AIA in 2011. In addition to its healthcare portfolio, LBL’s portfolio includes research and education facilities. LBL has 60 employees in Los Angeles and San Francisco.
Related Stories
High-rise Construction | Feb 23, 2024
Designing a new frontier in Seattle’s urban core
Graphite Design Group shares the design for Frontier, a 540,000-sf tower in a five-block master plan for Seattle-based tech leader Amazon.
Construction Costs | Feb 22, 2024
K-12 school construction costs for 2024
Data from Gordian breaks down the average cost per square foot for four different types of K-12 school buildings (elementary schools, junior high schools, high schools, and vocational schools) across 10 U.S. cities.
MFPRO+ Special Reports | Feb 22, 2024
Crystal Lagoons: A deep dive into real estate's most extreme guest amenity
These year-round, manmade, crystal clear blue lagoons offer a groundbreaking technology with immense potential to redefine the concept of water amenities. However, navigating regulatory challenges and ensuring long-term sustainability are crucial to success with Crystal Lagoons.
Architects | Feb 21, 2024
Architecture Billings Index remains in 'declining billings' state in January 2024
Architecture firm billings remained soft entering into 2024, with an AIA/Deltek Architecture Billings Index (ABI) score of 46.2 in January. Any score below 50.0 indicates decreasing business conditions.
University Buildings | Feb 21, 2024
University design to help meet the demand for health professionals
Virginia Commonwealth University is a Page client, and the Dean of the College of Health Professions took time to talk about a pressing healthcare industry need that schools—and architects—can help address.
AEC Tech | Feb 20, 2024
AI for construction: What kind of tool can artificial intelligence become for AEC teams?
Avoiding the hype and gathering good data are half the battle toward making artificial intelligence tools useful for performing design, operational, and jobsite tasks.
Engineers | Feb 20, 2024
An engineering firm traces its DEI journey
Top-to-bottom buy-in has been a key factor in SSOE Group’s efforts to become more diverse, equitable, and inclusive in its hiring, mentoring, and benefits.
Building Tech | Feb 20, 2024
Construction method featuring LEGO-like bricks wins global innovation award
A new construction method featuring LEGO-like bricks made from a renewable composite material took first place for building innovations at the 2024 JEC Composites Innovation Awards in Paris, France.
Codes and Standards | Feb 20, 2024
AISC, AIA release second part of design assist guidelines for the structural steel industry
The American Institute of Steel Construction and AIA Contract Documents have released the second part of a document intended to provide guidance for three common collaboration strategies.
Student Housing | Feb 19, 2024
UC Law San Francisco’s newest building provides student housing at below-market rental rates
Located in San Francisco’s Tenderloin and Civic Center neighborhoods, UC Law SF’s newest building helps address the city’s housing crisis by providing student housing at below-market rental rates. The $282 million, 365,000-sf facility at 198 McAllister Street enables students to live on campus while also helping to regenerate the neighborhood.


