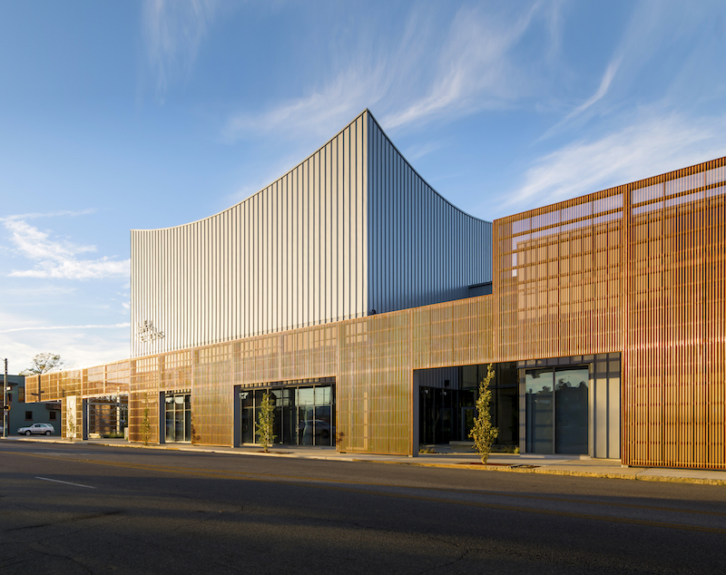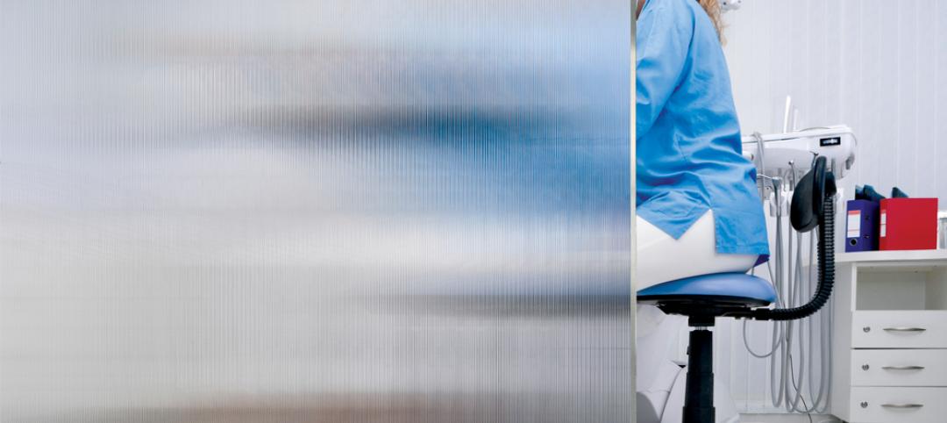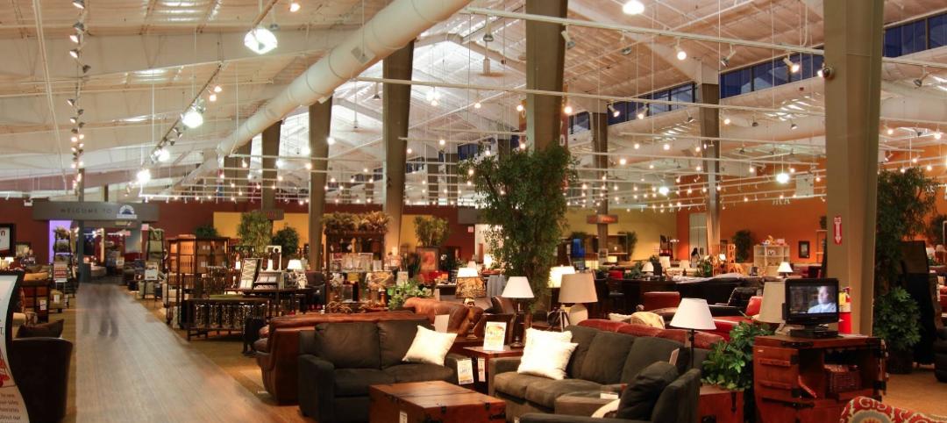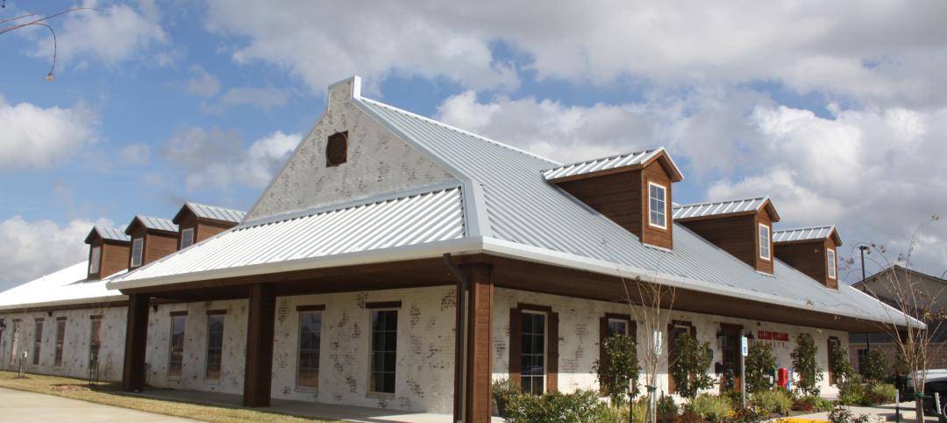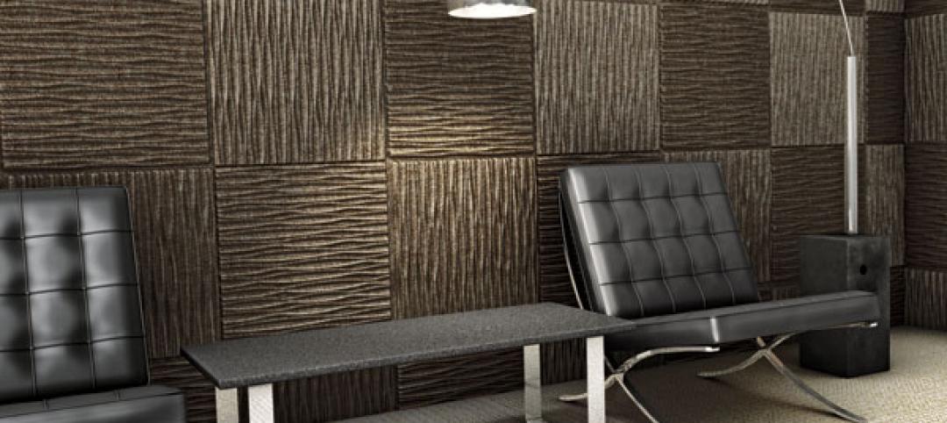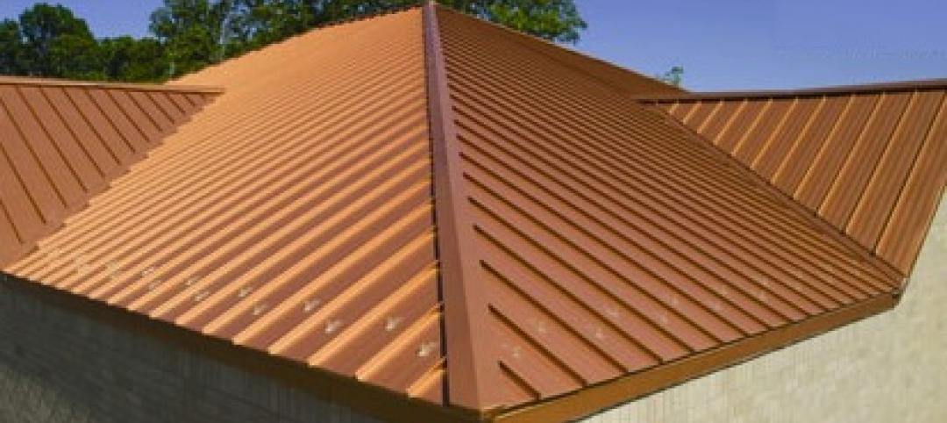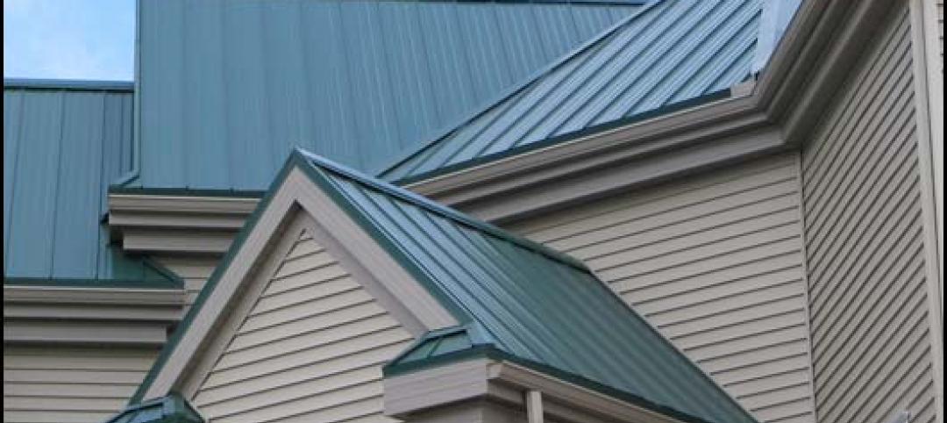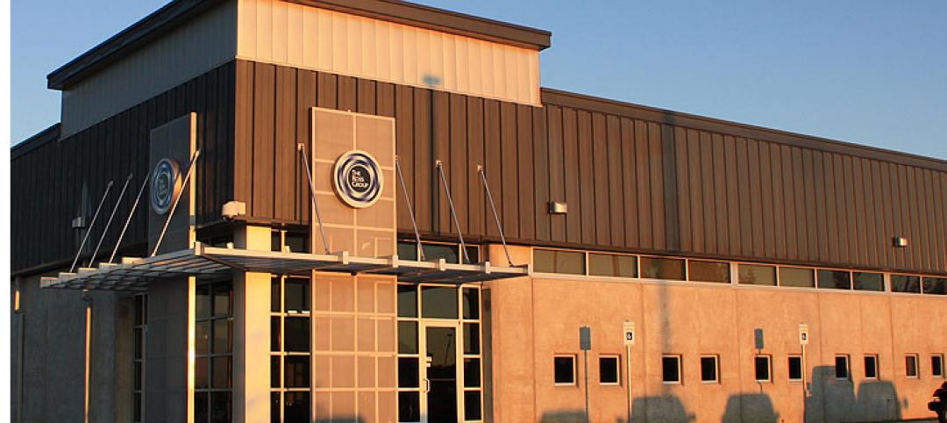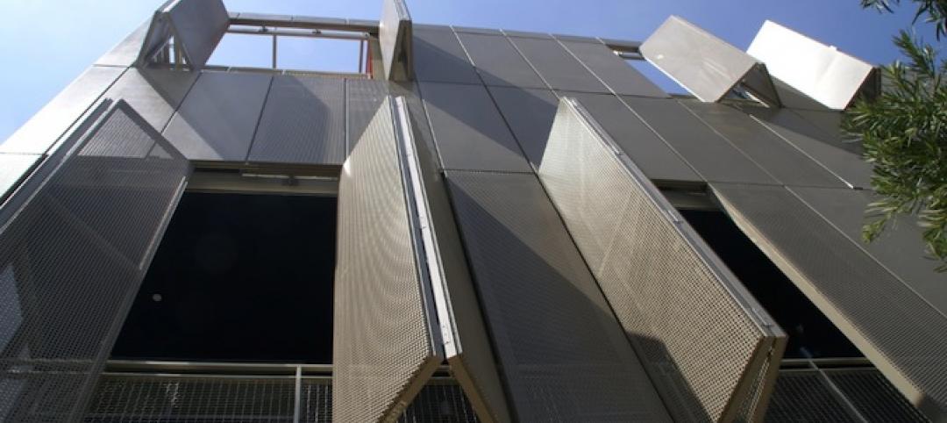Ballet Memphis had outgrown its suburban space and sought to move closer to the heart of the city in a new facility. When the opportunity arose to relocate to the Overton Square entertainment district, Ballet Memphis leaped at the chance. Its new 44,000-sq. ft. facility nearly doubles the company’s previous space and is truly one-of-a-kind with its dazzling perforated, corrugated copper screen.
The building is designed to engage the public in movement, culture and connection to the community. It houses rehearsal space for the professional ballet company, a dance school for 200 children, community classrooms and administrative space. The largest rehearsal studio also doubles as a performance venue.
The exterior form is composed of layers of glass and volumes of contrasting metal that emulates a music box. Highlighting the architectural design created by archimania in Memphis is more than 20,000 sq. ft. of Petersen’s PAC-CLAD 7/8-in. Corrugated copper panels—half of which are perforated. The dramatic façade also includes 23,000 sq. ft. of .032 aluminum Snap-Clad standing seam panels installed vertically to function as wall panels behind and above the copper corrugated panels. The Snap-Clad Panels were finished in Petersen’s Cool Color Metallic Zinc.
“The perforated copper screen sits at the historic street edge—enhancing the urban experience within the entertainment district—while complying with city codes and setbacks,” said archimania principal Todd Walker. With a 7 ft. walkway space between the signature screen and studio windows, passers-by are able to view and engage with the activities within.
“We settled on the idea of a street-side screen early in the process,” Walker said. “And the use of copper related well to the many older homes in the district that have copper elements. In this case, copper is not only a natural material but a historic material used in a modern way.”
The vertically installed Snap-Clad aluminum panels also played an important role in the exterior design. “We liked the idea of breaking up the mass and scale of the large building by using two different materials,” Walker said. The lower, street-level portion of standing seam panels were perforated as well to allow light and sight into the structure.
Installation of all PAC-CLAD profiles was completed by Ralph Jones Sheet Metal in Arlington, Tenn. “This was an unusual project,” said Gordon Jones, president. “The use of both solid and perforated corrugated copper was highly creative. We coordinated with the design team throughout the process.”
The vertically installed aluminum Snap-Clad panels ranged from 41 to 51 ft. in length. “Installing vertical panels of that length is always a bit of a challenge,” Jones noted. Additionally, a limited amount of PAC-CLAD Tite-Loc Plus panels was used on the flat roof portion of the building.
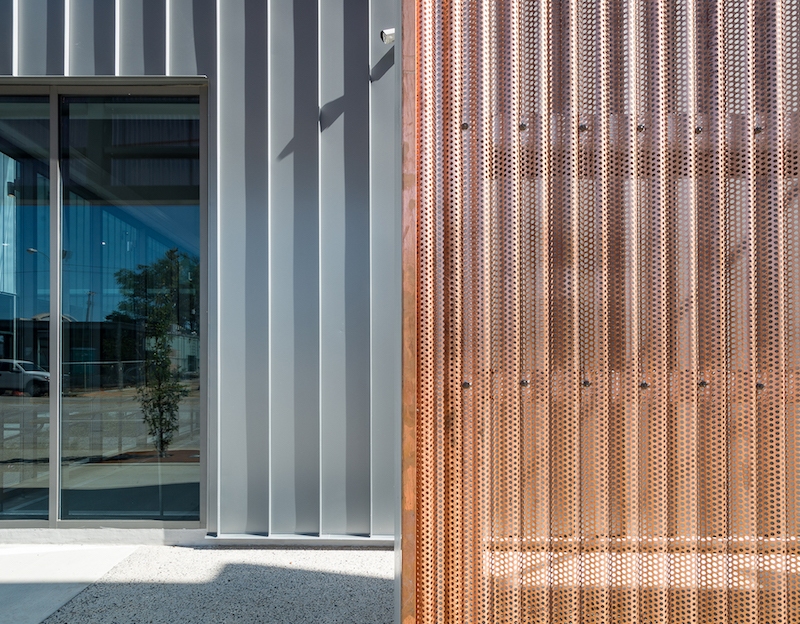
Ralph Jones Sheet Metal is a long-time user of Petersen’s PAC-CLAD products. “The vast majority of metal panels we buy is PAC-CLAD. They’re great products and we virtually never have a problem. If we do, Petersen takes care of it. We’re a loyal company and always feel we’re treated fairly.”
Architect Todd Walker was complimentary about the work done by Ralph Jones Sheet Metal. “We use a lot of metal on buildings,” Walker said. “The attention and craftsmanship that Ralph Jones puts into the jobs we do with them is outstanding. That’s an important factor in creating the high-quality look we always strive for.”
“We wanted to make the project dynamic and energized,” Walker said. “The copper screen looks more solid during the day and perforated at night when lights are on behind it. Plus, the varying angles of the sun makes the copper ever-changing. And the natural patina process will change it further over time as well. I think copper adds an element that may be more dynamic than any other metal material we have used.”
“Dance and architecture share a focus on movement, space and time,” Walker continued. “Celebrating these disciplines through this civic project enhances the growing Overton Square district as well as the residential neighborhoods around it.”
Petersen manufactures PAC-CLAD metal cladding products in multiple gauges of steel and aluminum. PAC-CLAD products include standing-seam roof panels, hidden- and exposed-fastener wall panels, flush panels, soffit panels, perforated metal, fascia and coping systems, composite panels, column covers, coil and flat sheet. All are available in full 70% PVDF finish (Kynar) in 45 standard colors that include a 30-year finish warranty. Most colors meet LEED and Energy Star requirements, and are rated by the Cool Roof Rating Council. Founded in 1965, Petersen’s facilities are located in Illinois, Georgia, Texas, Maryland, Arizona and Minnesota. For information on the complete line of Petersen metal products call 800-PAC-CLAD, visit pac-clad.com or write to info@pac-clad.com.
Visit booth 1124 at the 2018 AIA Conference.
Related Stories
| Dec 10, 2013
16 great solutions for architects, engineers, and contractors
From a crowd-funded smart shovel to a why-didn’t-someone-do-this-sooner scheme for managing traffic in public restrooms, these ideas are noteworthy for creative problem-solving. Here are some of the most intriguing innovations the BD+C community has brought to our attention this year.
| Nov 27, 2013
Wonder walls: 13 choices for the building envelope
BD+C editors present a roundup of the latest technologies and applications in exterior wall systems, from a tapered metal wall installation in Oklahoma to a textured precast concrete solution in North Carolina.
Sponsored | | Nov 20, 2013
Four faces of curb appeal
The Furniture Row retail center in Charlotte, N.C., incorporates four specialty stores in a distinctive, efficient structure.
| Nov 18, 2013
The builder’s building
Versatility topped Ron Cleveland’s list of priorities when he and his wife decided to construct a new building in Beaumont, Texas, to accommodate the two businesses they jointly own. Cleveland also wanted to create a structure that would serve as an effective marketing tool for his construction firm. An 11,526-sf custom metal office building met both goals.
| Nov 15, 2013
Metal makes its mark on interior spaces
Beyond its long-standing role as a preferred material for a building’s structure and roof, metal is making its mark on interior spaces as well.
| Oct 30, 2013
Metal roof design tips: The devil is in the details
This AIA/CES-approved presentation provides information regarding proper design to prevent possible infiltration from the roof system into the building. It also works as a guide when designing a roof to allow for proper water runoff.
| Oct 28, 2013
Metal roofs are topping more urban dwellings
Given their durability and ease of use, metal roofs have been a common feature on rural houses for decades. Now they’re becoming an increasingly popular choice on urban dwellings as well.
| Oct 23, 2013
Some lesser-known benefits of metal buildings
While the durability of metal as a construction material is widely recognized, some of its other advantages are less commonly acknowledged and appreciated.
| Oct 18, 2013
Researchers discover tension-fusing properties of metal
When a group of MIT researchers recently discovered that stress can cause metal alloy to fuse rather than break apart, they assumed it must be a mistake. It wasn't. The surprising finding could lead to self-healing materials that repair early damage before it has a chance to spread.
Building Enclosure Systems | Mar 13, 2013
5 novel architectural applications for metal mesh screen systems
From folding façades to colorful LED displays, these fantastical projects show off the architectural possibilities of wire mesh and perforated metal panel technology.


